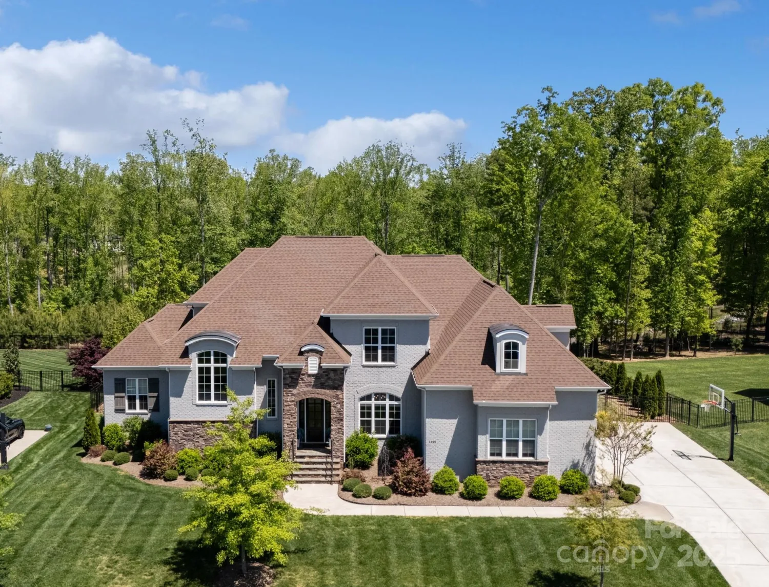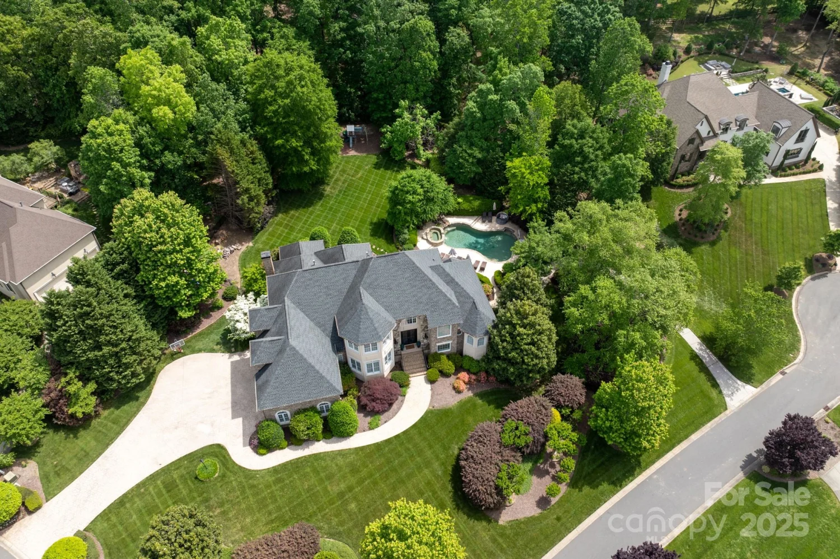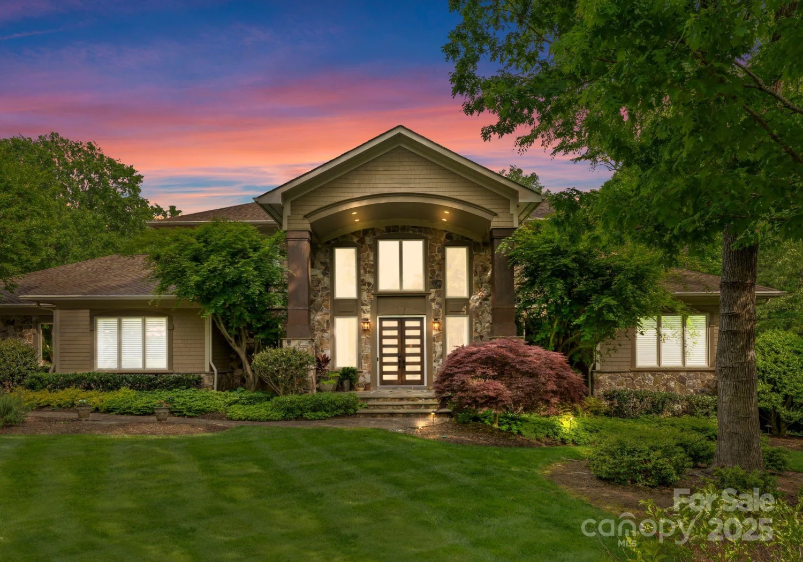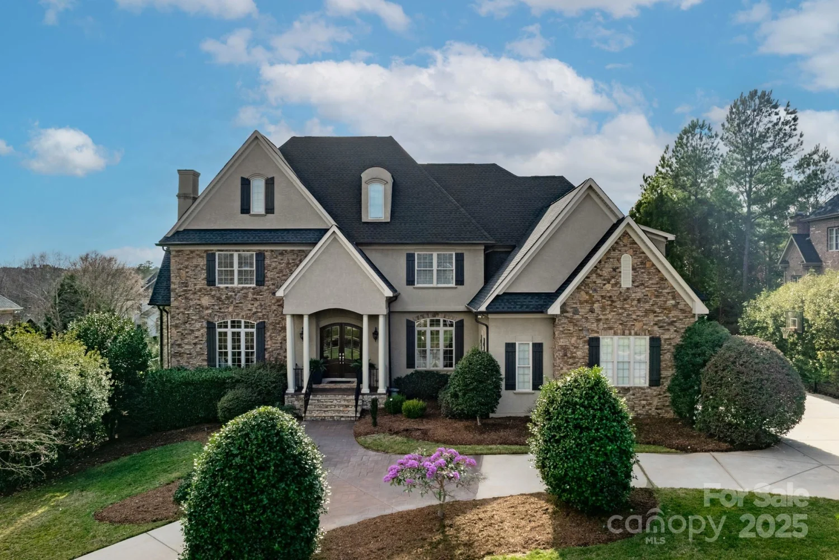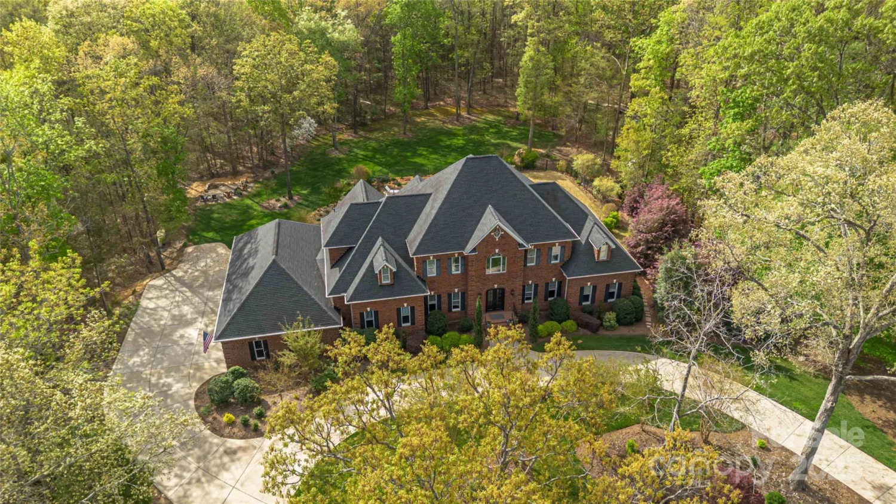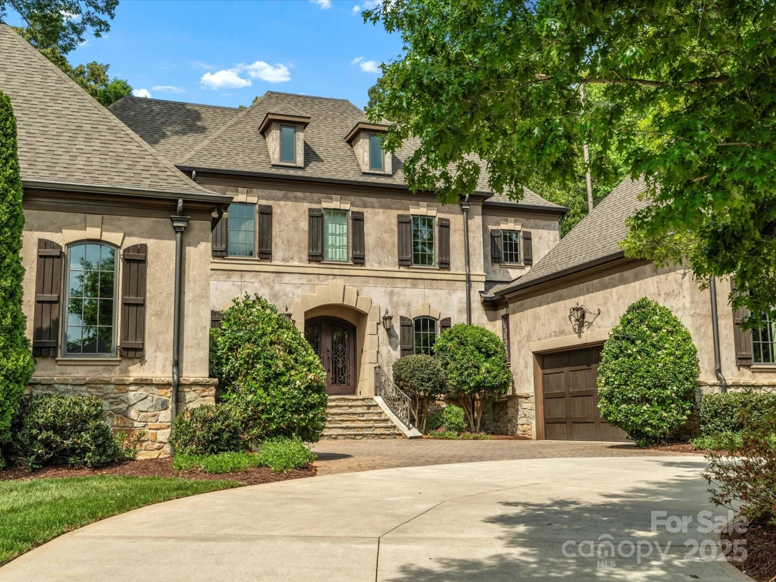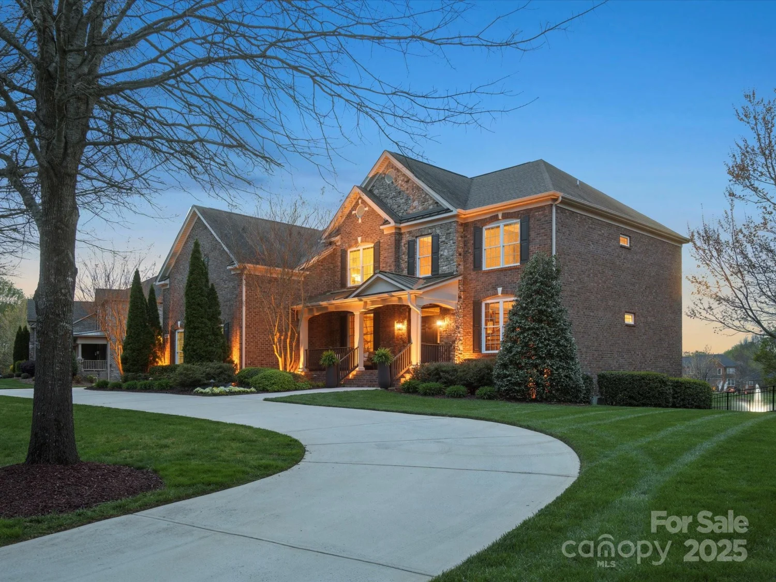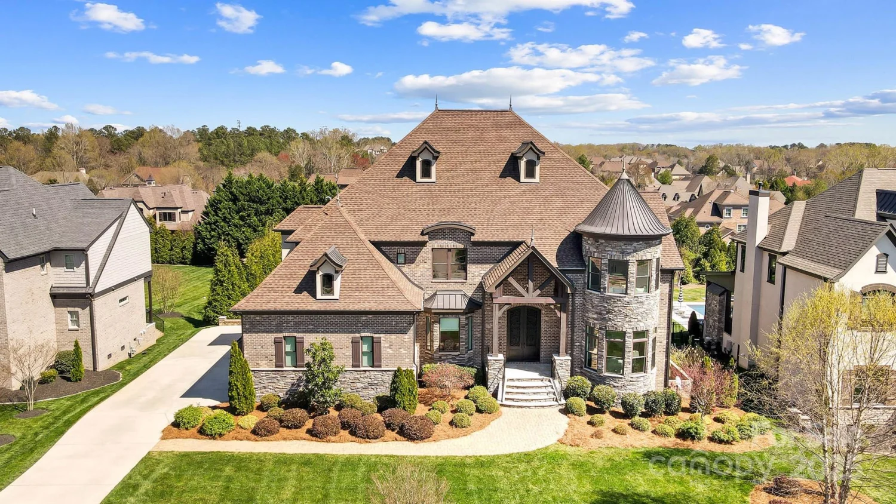1045 spyglass laneWaxhaw, NC 28173
1045 spyglass laneWaxhaw, NC 28173
Description
Rare opportunity to own a home in Firethorne that does NOT require being part of the HOA! Optional Social and Golf memberships available at the club, but not required. This 5BR, 4 full bath, 2 half bath home has it all, combining luxury with convenience and lifestyle. Featuring a beautiful chef’s kitchen with quartzite counters on the massive island, open to the large family room and expansive breakfast area overlooking an amazing outdoor space made for entertaining with a separate pool bath. Additionally, an elegant Premier bedroom with en-suite bathroom with a huge shower and separate tub along with his/her custom closets and a Guest bedroom on the main. Additional items include: large bedrooms, two bonus rooms, spray foam insulation, plantation shutters, double hung Anderson windows, 2 laundry rooms, a large shed/workshop, heated/cooled storage, and so much more! The property is 1 acre, backs up to wooded acreage for additional privacy, and has a fenced yard. It’s truly a MUST SEE!
Property Details for 1045 Spyglass Lane
- Subdivision ComplexFirethorne
- Architectural StyleTransitional
- ExteriorFire Pit, In-Ground Irrigation
- Num Of Garage Spaces4
- Parking FeaturesCircular Driveway, Driveway, Attached Garage, Garage Door Opener, Garage Faces Front, Garage Faces Side, Keypad Entry
- Property AttachedNo
- Waterfront FeaturesNone
LISTING UPDATED:
- StatusActive
- MLS #CAR4251797
- Days on Site0
- MLS TypeResidential
- Year Built2018
- CountryUnion
LISTING UPDATED:
- StatusActive
- MLS #CAR4251797
- Days on Site0
- MLS TypeResidential
- Year Built2018
- CountryUnion
Building Information for 1045 Spyglass Lane
- StoriesTwo
- Year Built2018
- Lot Size0.0000 Acres
Payment Calculator
Term
Interest
Home Price
Down Payment
The Payment Calculator is for illustrative purposes only. Read More
Property Information for 1045 Spyglass Lane
Summary
Location and General Information
- Directions: From Ballantyne take 521/Johnston to Marvin Road (left turn). Firethorne will be approximately 2.8 miles on the right. Turn left onto Spyglass Lane after the Club. House will be on the left.
- View: Golf Course
- Coordinates: 34.999706,-80.832505
School Information
- Elementary School: Marvin
- Middle School: Marvin Ridge
- High School: Marvin Ridge
Taxes and HOA Information
- Parcel Number: 06-240-028-B
- Tax Legal Description: LOT 1 OPCJ977
Virtual Tour
Parking
- Open Parking: No
Interior and Exterior Features
Interior Features
- Cooling: Central Air, Electric, Multi Units, Zoned
- Heating: Central, Natural Gas, Zoned
- Appliances: Convection Microwave, Convection Oven, Dishwasher, Disposal, Double Oven, Down Draft, Exhaust Hood, Filtration System, Gas Cooktop, Gas Range, Gas Water Heater, Ice Maker, Microwave, Wine Refrigerator
- Fireplace Features: Gas, Gas Log, Gas Vented, Great Room
- Flooring: Brick, Carpet, Tile, Wood
- Interior Features: Attic Stairs Pulldown, Built-in Features, Cable Prewire, Drop Zone, Entrance Foyer, Garden Tub, Kitchen Island, Open Floorplan, Pantry, Storage, Walk-In Closet(s), Walk-In Pantry
- Levels/Stories: Two
- Other Equipment: Surround Sound
- Window Features: Insulated Window(s), Window Treatments
- Foundation: Crawl Space
- Total Half Baths: 2
- Bathrooms Total Integer: 6
Exterior Features
- Construction Materials: Brick Full, Stone Veneer
- Fencing: Back Yard, Fenced
- Patio And Porch Features: Covered, Front Porch, Rear Porch
- Pool Features: None
- Road Surface Type: Concrete, Paved
- Roof Type: Shingle, Metal, Wood
- Security Features: Carbon Monoxide Detector(s), Security System, Smoke Detector(s)
- Laundry Features: Electric Dryer Hookup, Inside, Laundry Room, Main Level, Multiple Locations, Upper Level
- Pool Private: No
- Other Structures: Shed(s)
Property
Utilities
- Sewer: County Sewer
- Utilities: Cable Available, Electricity Connected, Natural Gas, Phone Connected, Underground Power Lines, Underground Utilities, Wired Internet Available
- Water Source: County Water
Property and Assessments
- Home Warranty: No
Green Features
Lot Information
- Above Grade Finished Area: 5997
- Lot Features: Private, Sloped, Wooded
- Waterfront Footage: None
Rental
Rent Information
- Land Lease: No
Public Records for 1045 Spyglass Lane
Home Facts
- Beds5
- Baths4
- Above Grade Finished5,997 SqFt
- StoriesTwo
- Lot Size0.0000 Acres
- StyleSingle Family Residence
- Year Built2018
- APN06-240-028-B
- CountyUnion
- ZoningAP2




