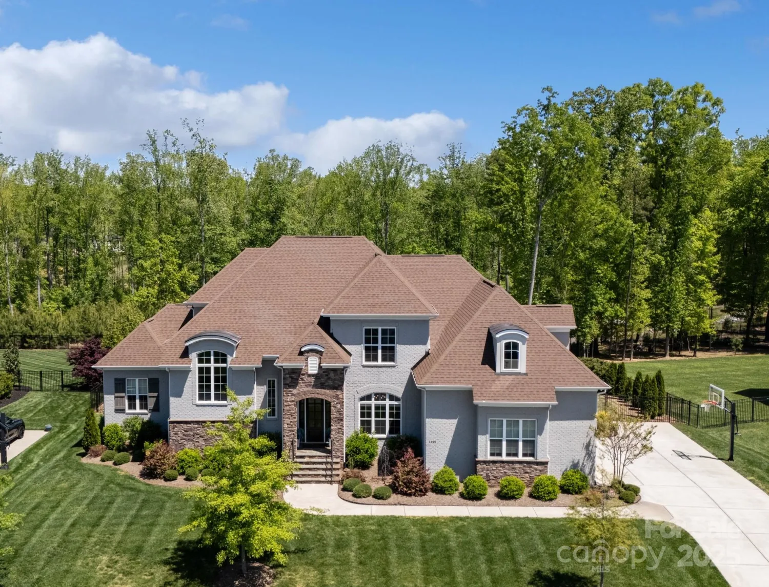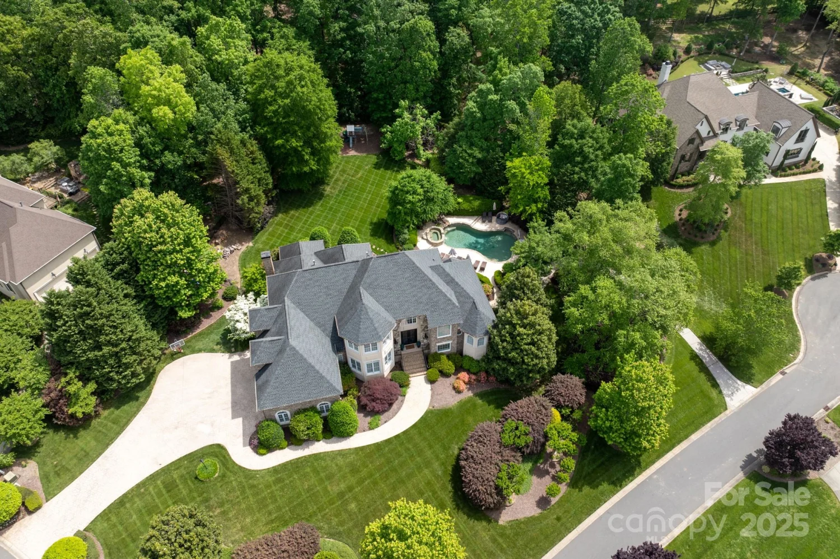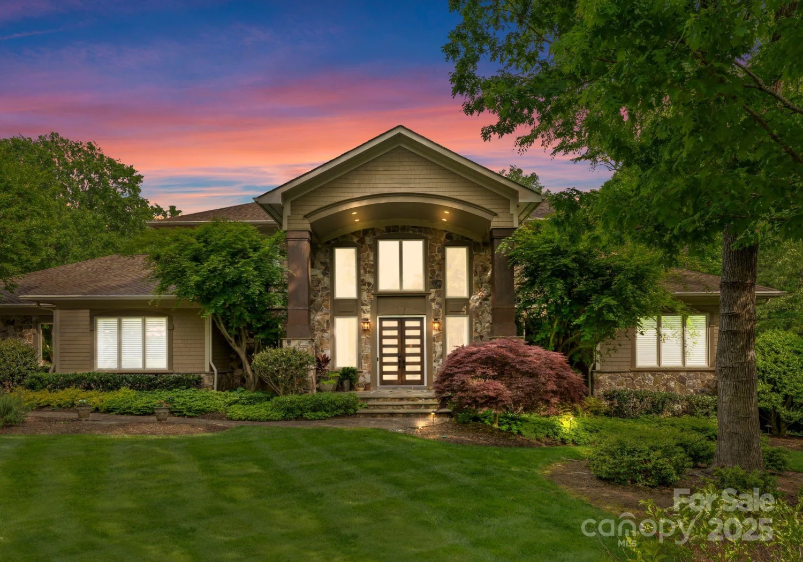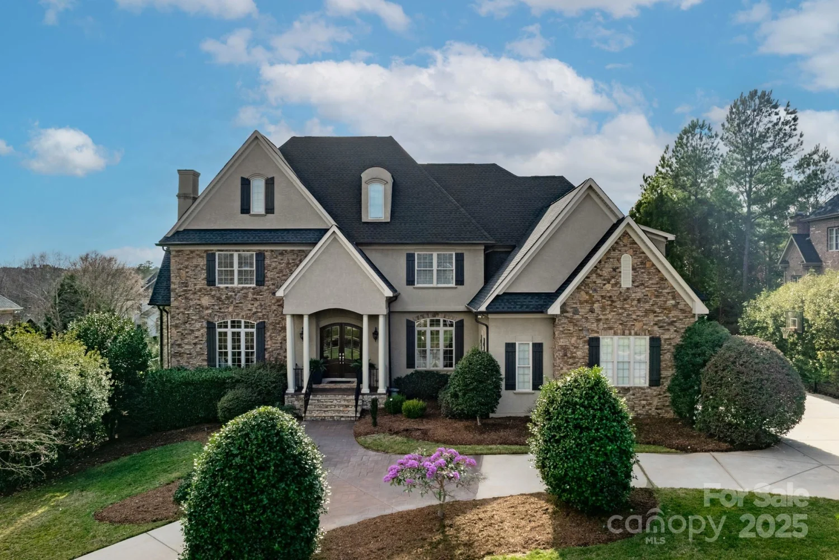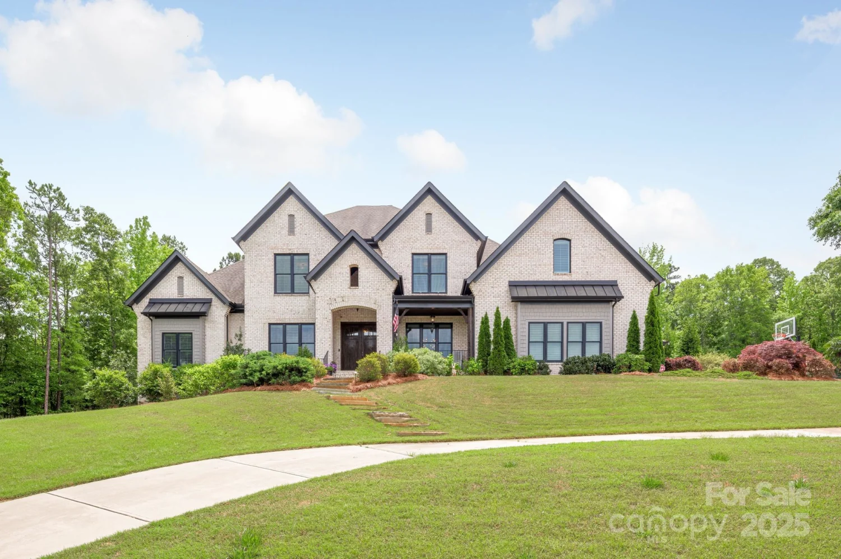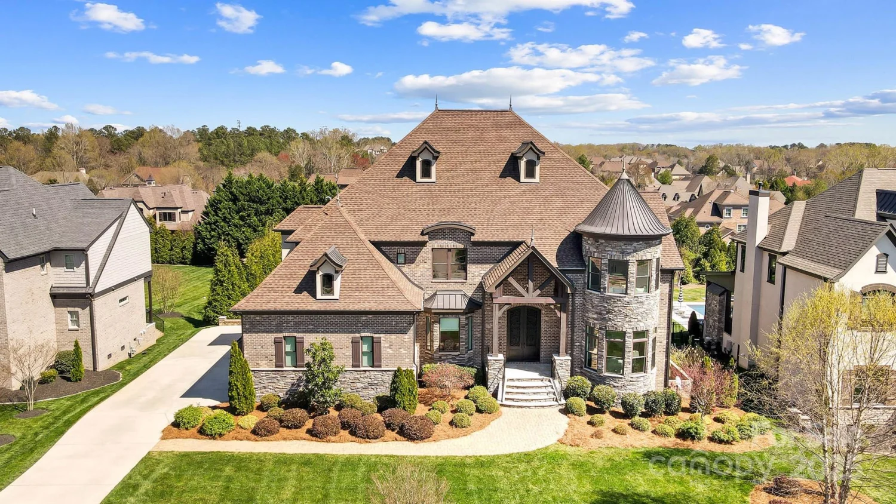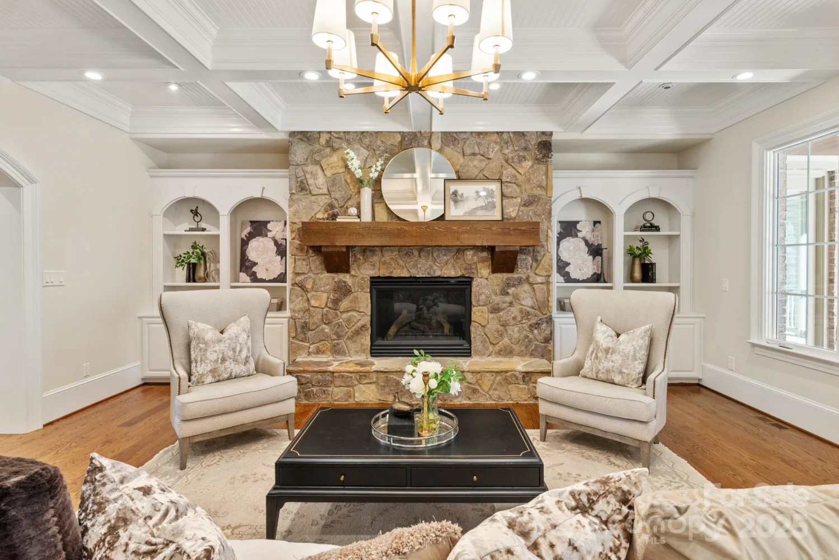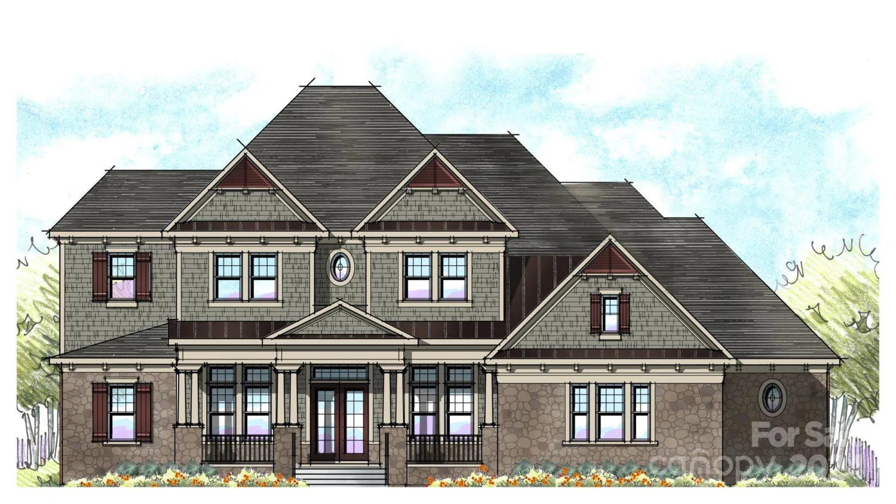9723 sedgefield driveWaxhaw, NC 28173
9723 sedgefield driveWaxhaw, NC 28173
Description
This exclusive home sits on over 2 acres of completely secluded/immaculate grounds in gated Sedgefield. Mature & magnificent landscaping frames the sparkling salt-water pool with sun shelf, waterfalls, heated spa. The backyard is an oasis to enjoy games and take in the firepit while enjoying the completely private open space. The home boasts updated modern living space w/huge raised screen porch overlooking the pool/yard.Partially finished basement & over-sized 5 car garage provide enormous storage. 2 primary bedrm suites for 1st or 2nd fl living, 3 additional lg en-suite bedrooms. Large 3rd-flr bedroom can easily be a media room. Recent updates: a new grand gourmet kitchen & modern scullery each w/soft-close cabinetry, high-end appliances:chef’s choice Bluestar 8-burner gas stove, and dual 30” convection ovens. The 22x29’ Great Room is a quiet retreat w/gas fireplace, media center. The full bsmt w/11’ walls, ideal flex space w/wet bar & 1/2 bath, accessible to patio and pool.
Property Details for 9723 Sedgefield Drive
- Subdivision ComplexSedgefield
- Architectural StyleTransitional
- ExteriorFire Pit, In-Ground Irrigation
- Num Of Garage Spaces4
- Parking FeaturesCircular Driveway, Driveway, Attached Garage, Garage Faces Side
- Property AttachedNo
LISTING UPDATED:
- StatusActive
- MLS #CAR4191955
- Days on Site31
- HOA Fees$1,872 / year
- MLS TypeResidential
- Year Built2000
- CountryUnion
LISTING UPDATED:
- StatusActive
- MLS #CAR4191955
- Days on Site31
- HOA Fees$1,872 / year
- MLS TypeResidential
- Year Built2000
- CountryUnion
Building Information for 9723 Sedgefield Drive
- StoriesTwo and a Half
- Year Built2000
- Lot Size0.0000 Acres
Payment Calculator
Term
Interest
Home Price
Down Payment
The Payment Calculator is for illustrative purposes only. Read More
Property Information for 9723 Sedgefield Drive
Summary
Location and General Information
- Community Features: Gated, Pond
- Directions: Gated community, code with showing time.
- Coordinates: 34.974727,-80.80953
School Information
- Elementary School: Sandy Ridge
- Middle School: Marvin Ridge
- High School: Marvin Ridge
Taxes and HOA Information
- Parcel Number: 06-228-027
- Tax Legal Description: #7 SEDGEFIELD OPCF238
Virtual Tour
Parking
- Open Parking: No
Interior and Exterior Features
Interior Features
- Cooling: Central Air
- Heating: Natural Gas
- Appliances: Dishwasher, Disposal, Double Oven, Exhaust Hood, Filtration System, Gas Cooktop, Gas Water Heater, Microwave, Refrigerator, Refrigerator with Ice Maker, Wall Oven
- Basement: Basement Shop, Exterior Entry, Partial, Partially Finished, Storage Space, Walk-Out Access
- Fireplace Features: Gas Log, Great Room, Keeping Room
- Flooring: Carpet, Tile, Wood
- Interior Features: Built-in Features, Entrance Foyer, Garden Tub, Kitchen Island, Open Floorplan, Pantry, Storage, Walk-In Closet(s), Walk-In Pantry
- Levels/Stories: Two and a Half
- Window Features: Insulated Window(s)
- Foundation: Basement
- Total Half Baths: 2
- Bathrooms Total Integer: 7
Exterior Features
- Construction Materials: Brick Full
- Fencing: Fenced, Partial
- Horse Amenities: None
- Patio And Porch Features: Patio, Rear Porch, Screened
- Pool Features: None
- Road Surface Type: Concrete, Paved
- Roof Type: Shingle
- Security Features: Security System, Smoke Detector(s)
- Laundry Features: Laundry Room, Upper Level
- Pool Private: No
Property
Utilities
- Sewer: Septic Installed
- Utilities: Electricity Connected, Natural Gas
- Water Source: Well
Property and Assessments
- Home Warranty: No
Green Features
Lot Information
- Above Grade Finished Area: 6989
- Lot Features: Cul-De-Sac, Level, Private, Wooded
Rental
Rent Information
- Land Lease: No
Public Records for 9723 Sedgefield Drive
Home Facts
- Beds5
- Baths5
- Above Grade Finished6,989 SqFt
- Below Grade Finished945 SqFt
- StoriesTwo and a Half
- Lot Size0.0000 Acres
- StyleSingle Family Residence
- Year Built2000
- APN06-228-027
- CountyUnion
- ZoningAP2


