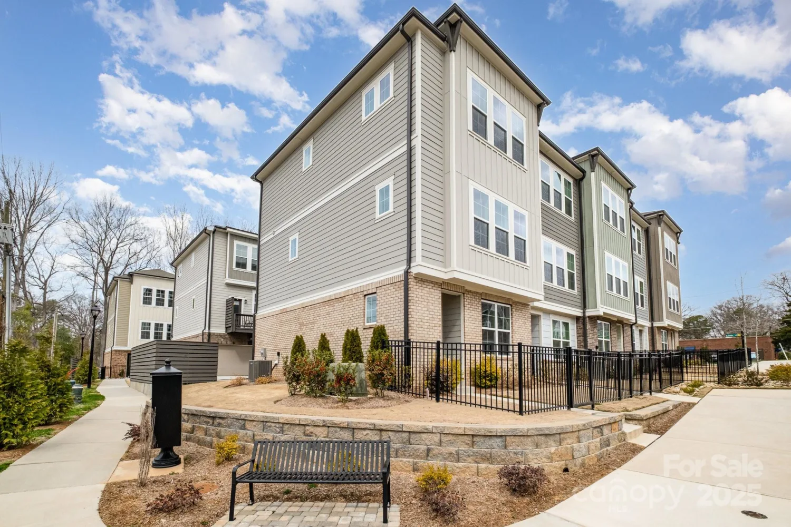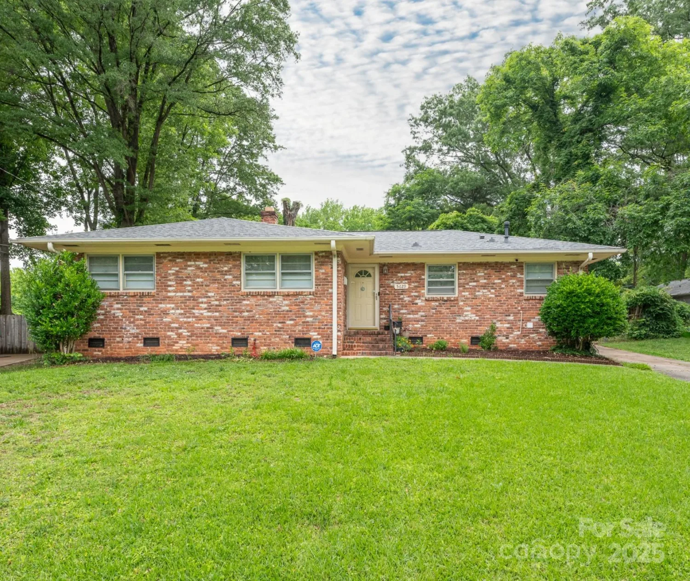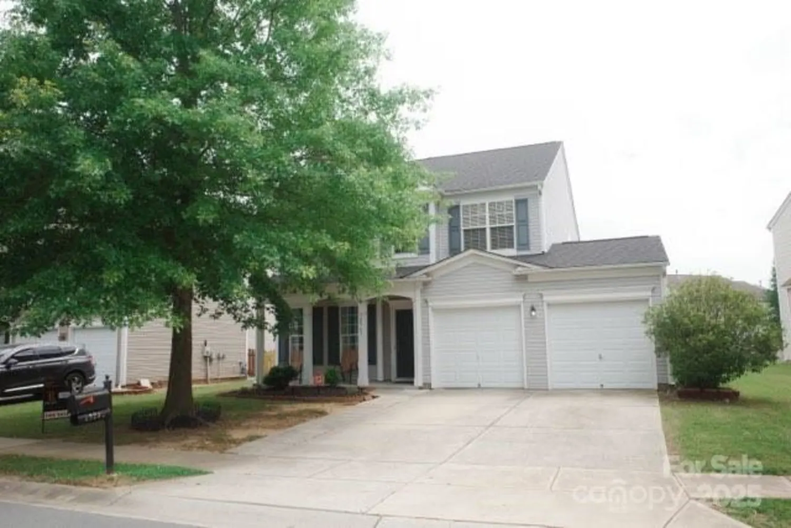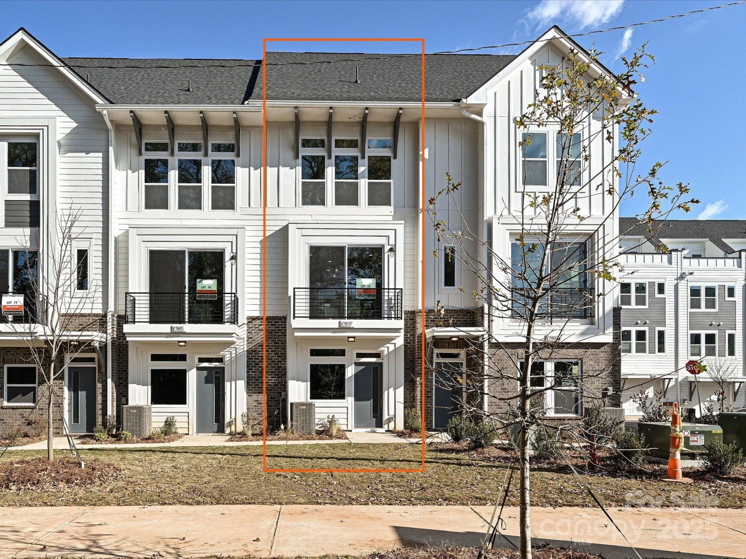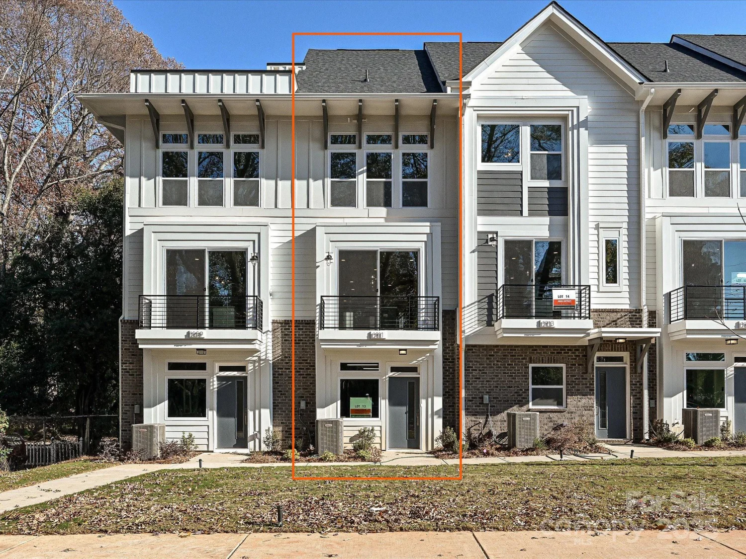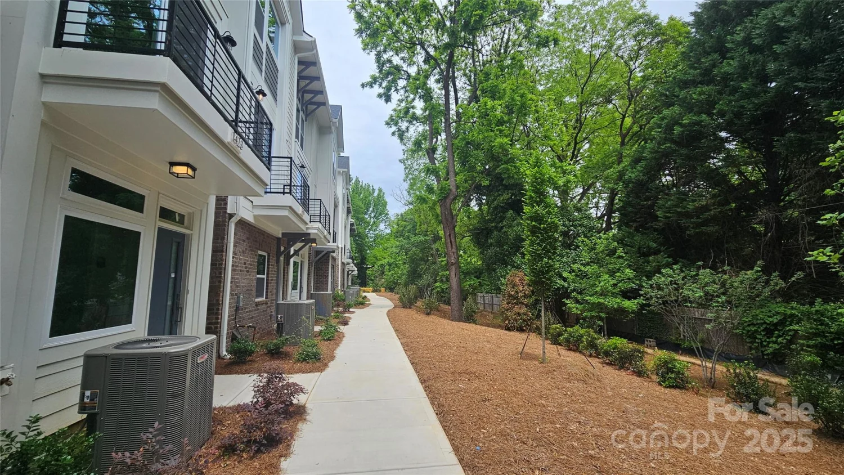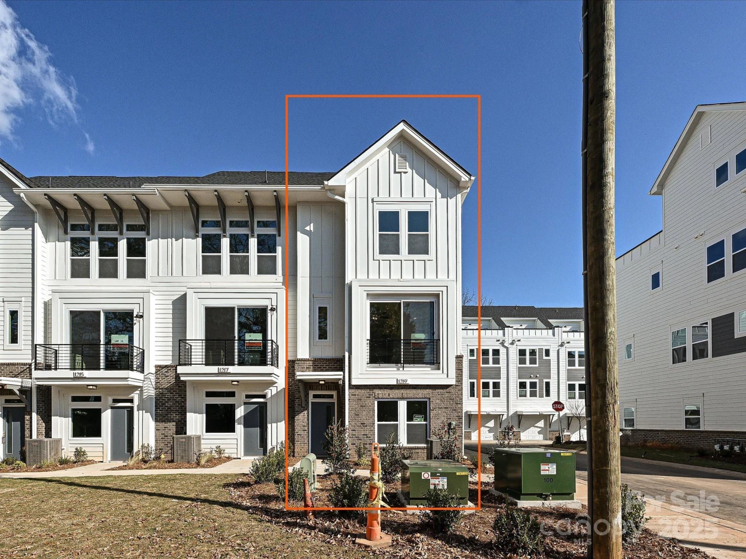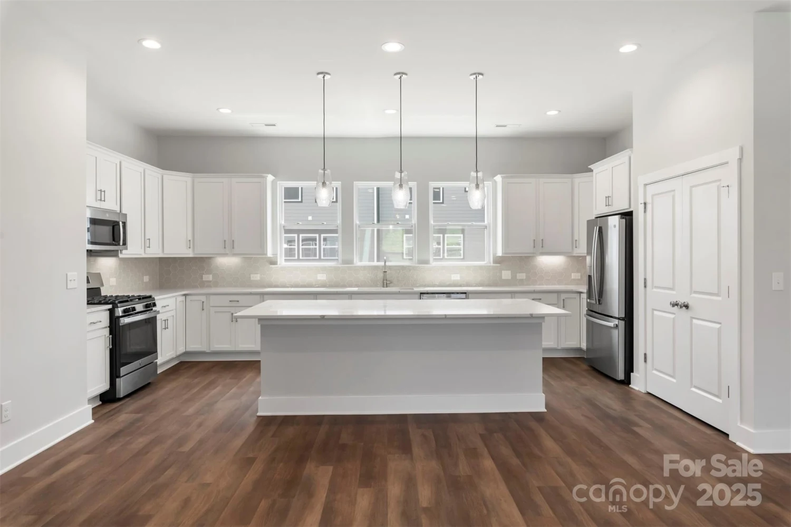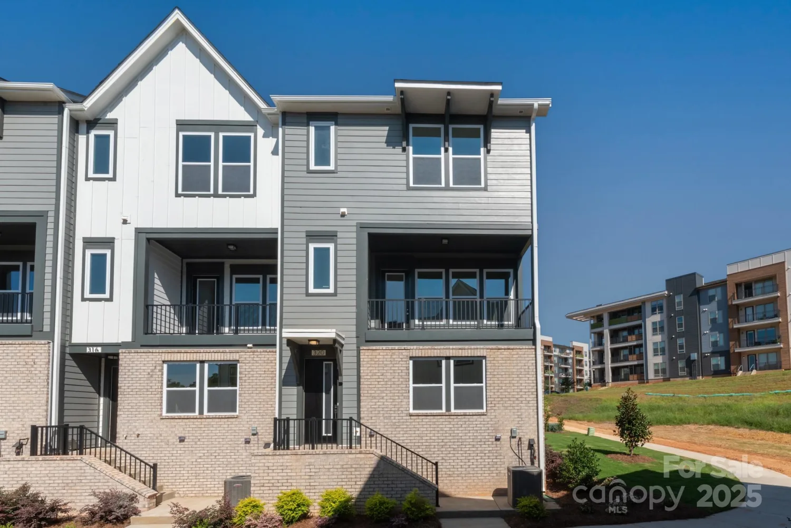656 garden district driveCharlotte, NC 28202
656 garden district driveCharlotte, NC 28202
Description
Experience the best of urban living and modern lifestyle in this stunning 3-story condo with a private rooftop terrace, located in the heart of Uptown Charlotte’s desirable First Ward. Boasting brand new flooring on the main level, hardwood on the second floor, fresh paint throughout, and an abundance of natural light, this home radiates the sleek, stylish Uptown vibe you've been looking for. The spacious primary bedroom features a custom built-in wardrobe, offering both elegance and function. One of the rare finds in city living—a dedicated one-car assigned parking space is included! Enjoy being just minutes away from the Panthers Stadium, the Light Rail and all the incredible dinning, bars, entertainment and cultural experiences that make Uptown Charlotte so vibrant and exciting. Whether you're entertaining on the terrace or exploring the energy of the city, this condo perfectly blends comfort, convenience, and modern sophistication.
Property Details for 656 Garden District Drive
- Subdivision ComplexThe Corners
- Parking FeaturesAssigned
- Property AttachedNo
LISTING UPDATED:
- StatusActive
- MLS #CAR4247160
- Days on Site4
- HOA Fees$360 / month
- MLS TypeResidential
- Year Built2004
- CountryMecklenburg
LISTING UPDATED:
- StatusActive
- MLS #CAR4247160
- Days on Site4
- HOA Fees$360 / month
- MLS TypeResidential
- Year Built2004
- CountryMecklenburg
Building Information for 656 Garden District Drive
- StoriesThree
- Year Built2004
- Lot Size0.0000 Acres
Payment Calculator
Term
Interest
Home Price
Down Payment
The Payment Calculator is for illustrative purposes only. Read More
Property Information for 656 Garden District Drive
Summary
Location and General Information
- View: City
- Coordinates: 35.227079,-80.830333
School Information
- Elementary School: Unspecified
- Middle School: Unspecified
- High School: Unspecified
Taxes and HOA Information
- Parcel Number: 080-107-28
- Tax Legal Description: UNIT 1 U/F 695-1
Virtual Tour
Parking
- Open Parking: No
Interior and Exterior Features
Interior Features
- Cooling: Ceiling Fan(s), Central Air
- Heating: Forced Air
- Appliances: Dishwasher, Dryer, Electric Range, Microwave, Refrigerator, Washer
- Flooring: Carpet, Vinyl, Wood
- Levels/Stories: Three
- Foundation: Slab
- Bathrooms Total Integer: 2
Exterior Features
- Construction Materials: Brick Partial, Hardboard Siding
- Pool Features: None
- Road Surface Type: Paved
- Roof Type: Shingle
- Laundry Features: Main Level
- Pool Private: No
Property
Utilities
- Sewer: Public Sewer
- Water Source: City
Property and Assessments
- Home Warranty: No
Green Features
Lot Information
- Above Grade Finished Area: 1298
- Lot Features: End Unit
Rental
Rent Information
- Land Lease: No
Public Records for 656 Garden District Drive
Home Facts
- Beds2
- Baths2
- Above Grade Finished1,298 SqFt
- StoriesThree
- Lot Size0.0000 Acres
- StyleCondominium
- Year Built2004
- APN080-107-28
- CountyMecklenburg


