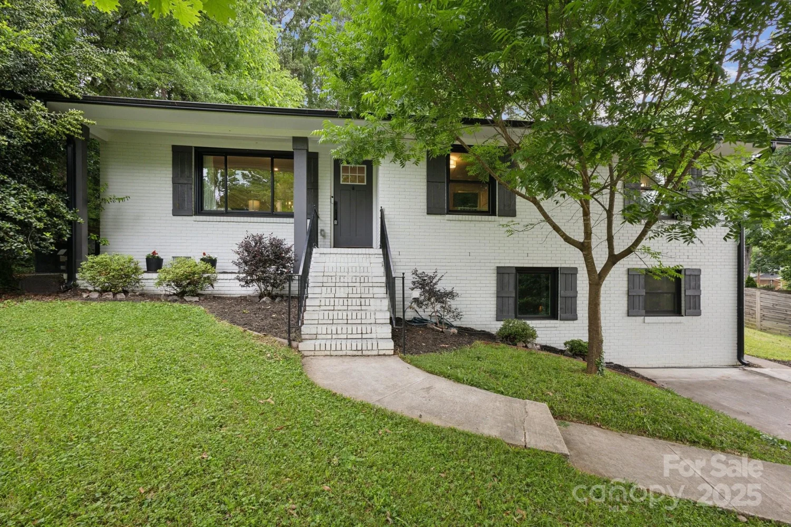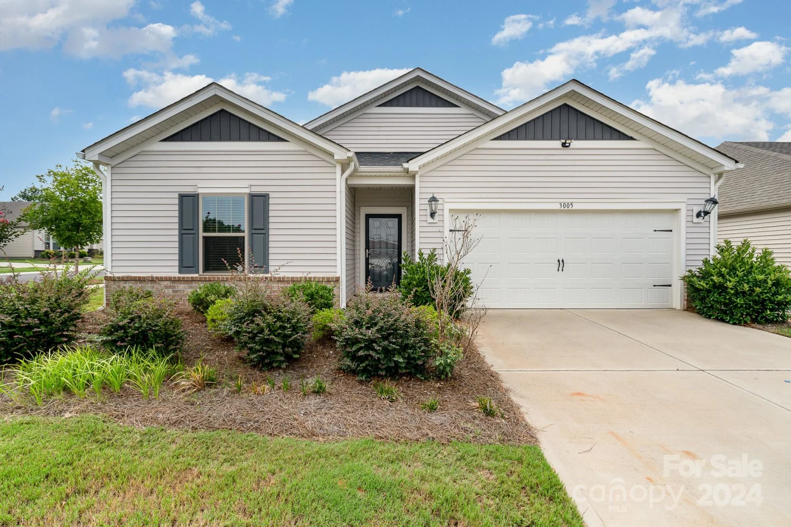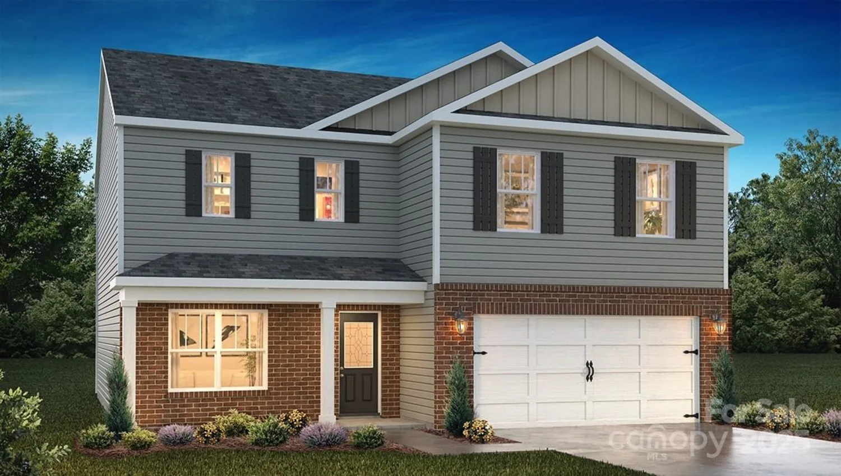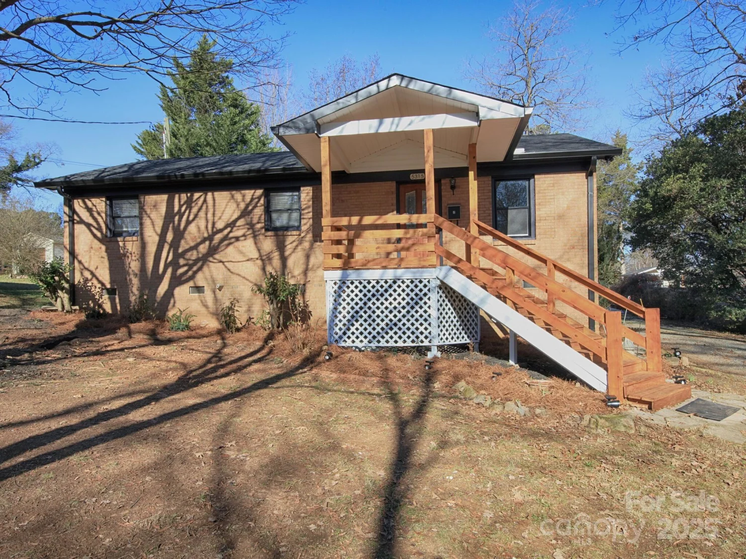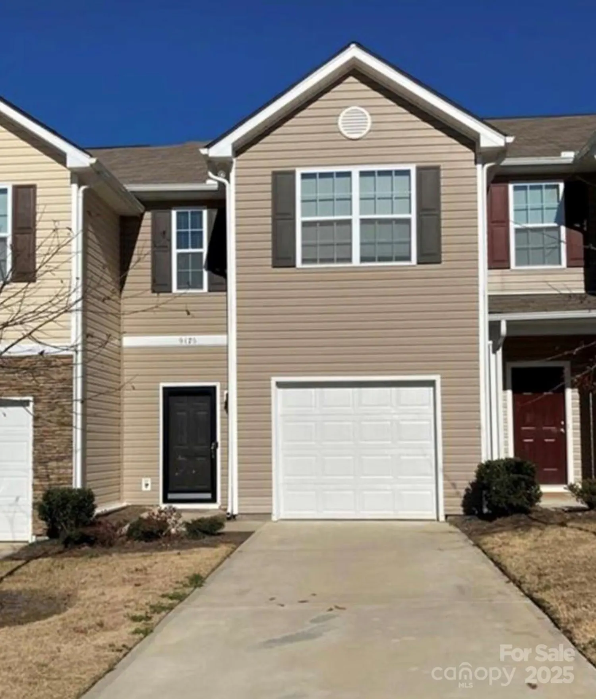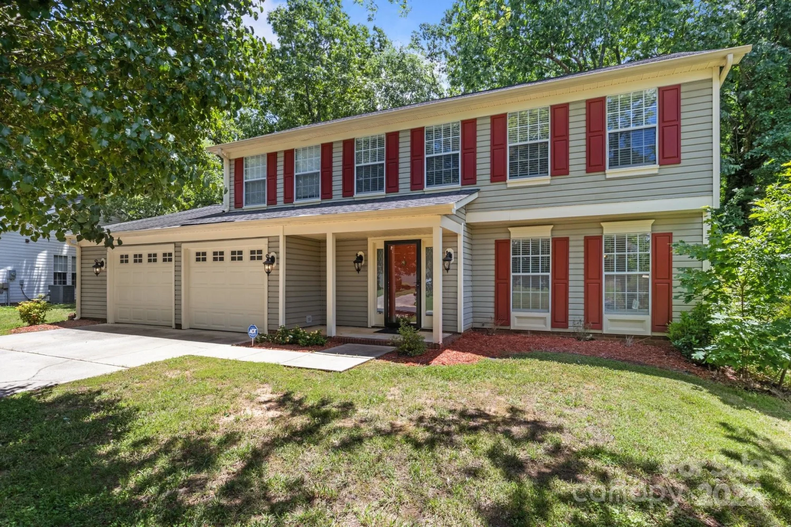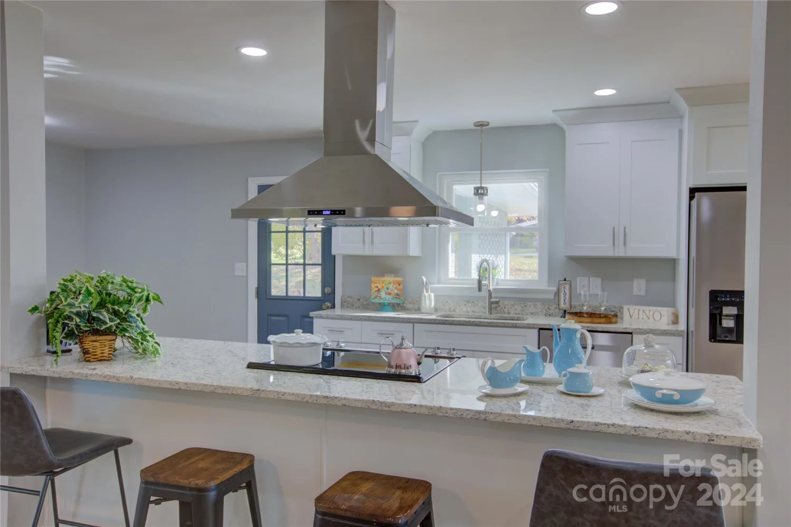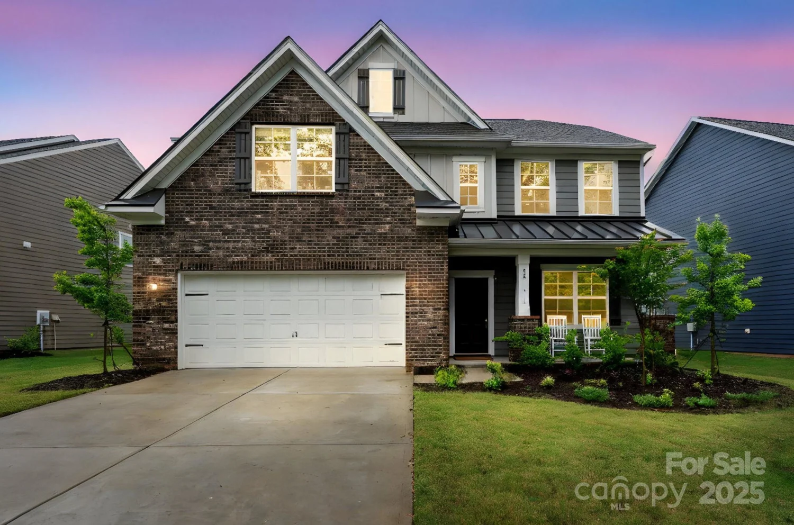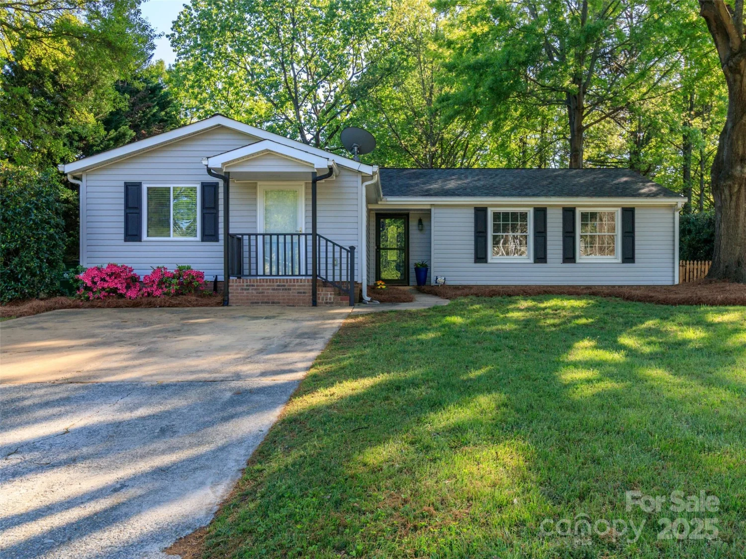2021 summey avenueCharlotte, NC 28205
2021 summey avenueCharlotte, NC 28205
Description
Price Reduced! Your charming, affordable home in desirable Cotswold is move-in ready! Enjoy hardwood floors, French doors, and a spacious floor plan with no upstairs neighbors. The living, dining, and kitchen areas flow perfectly for entertaining. The large bedroom offers a quiet retreat with ample closet. Your cozy screened-in porch adds storage and a dryer. Ideal for first-time buyers, investors, commuters, or as a low-maintenance second home close to the city. Unbeatable location near Cotswold Village and Queens University with prime access to Uptown, Atrium and Novant, Plaza Midwood, SouthPark, Midtown, Hwy 74, top schools, restaurants, breweries, parks, and greenways! Quiet, well maintained, friendly community with easy parking and washers just two floors down. Recent updates: water heater (2022), HVAC (2018), roof/windows (2015 HOA). Low HOA fee includes exterior maintenance, roof, lawn care, water, sewer, trash, and more.
Property Details for 2021 Summey Avenue
- Subdivision ComplexOakhurst
- Architectural StyleTransitional
- ExteriorLawn Maintenance
- Num Of Garage Spaces2
- Parking FeaturesAttached Garage, Garage Door Opener, Garage Faces Rear
- Property AttachedNo
LISTING UPDATED:
- StatusActive
- MLS #CAR4230647
- Days on Site80
- HOA Fees$255 / month
- MLS TypeResidential
- Year Built2023
- CountryMecklenburg
LISTING UPDATED:
- StatusActive
- MLS #CAR4230647
- Days on Site80
- HOA Fees$255 / month
- MLS TypeResidential
- Year Built2023
- CountryMecklenburg
Building Information for 2021 Summey Avenue
- StoriesThree
- Year Built2023
- Lot Size0.0000 Acres
Payment Calculator
Term
Interest
Home Price
Down Payment
The Payment Calculator is for illustrative purposes only. Read More
Property Information for 2021 Summey Avenue
Summary
Location and General Information
- Community Features: Sidewalks, Street Lights
- Directions: Monroe Rd. to Summey Ave.
- View: City
- Coordinates: 35.18929,-80.775025
School Information
- Elementary School: Oakhurst Steam Academy
- Middle School: Eastway
- High School: Garinger
Taxes and HOA Information
- Parcel Number: 161-108-65
- Tax Legal Description: L12 M71-477
Virtual Tour
Parking
- Open Parking: No
Interior and Exterior Features
Interior Features
- Cooling: Central Air
- Heating: Forced Air, Natural Gas
- Appliances: Dishwasher, Disposal, Electric Range, Gas Water Heater, Refrigerator with Ice Maker, Self Cleaning Oven, Washer/Dryer
- Flooring: Tile, Vinyl, Wood
- Interior Features: Attic Stairs Pulldown, Cable Prewire, Kitchen Island, Open Floorplan, Pantry, Split Bedroom, Storage, Walk-In Closet(s)
- Levels/Stories: Three
- Other Equipment: Network Ready
- Window Features: Insulated Window(s)
- Foundation: Slab
- Total Half Baths: 1
- Bathrooms Total Integer: 4
Exterior Features
- Construction Materials: Brick Partial, Fiber Cement
- Fencing: Front Yard, Full
- Patio And Porch Features: Balcony, Covered, Front Porch
- Pool Features: None
- Road Surface Type: Asphalt, Paved
- Roof Type: Shingle
- Laundry Features: Laundry Closet, Third Level
- Pool Private: No
Property
Utilities
- Sewer: Public Sewer
- Utilities: Cable Available, Electricity Connected, Natural Gas, Wired Internet Available
- Water Source: City
Property and Assessments
- Home Warranty: No
Green Features
Lot Information
- Above Grade Finished Area: 1777
- Lot Features: Corner Lot, End Unit, Green Area
Rental
Rent Information
- Land Lease: No
Public Records for 2021 Summey Avenue
Home Facts
- Beds3
- Baths3
- Above Grade Finished1,777 SqFt
- StoriesThree
- Lot Size0.0000 Acres
- StyleTownhouse
- Year Built2023
- APN161-108-65
- CountyMecklenburg
- ZoningR309


