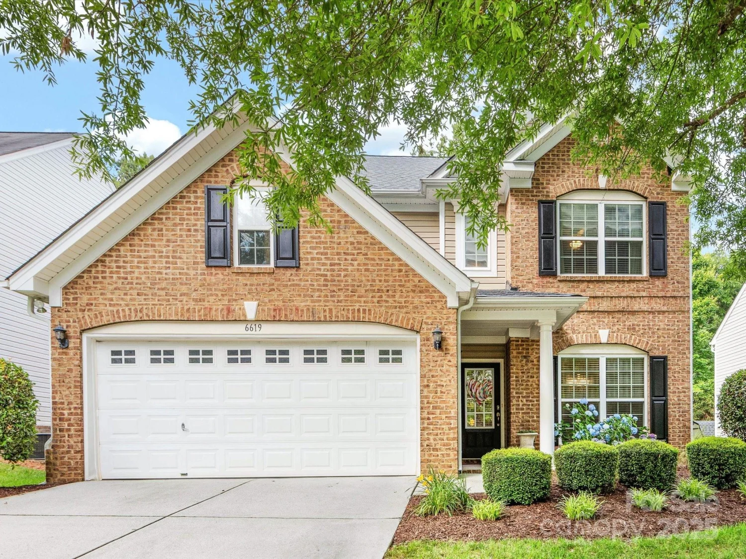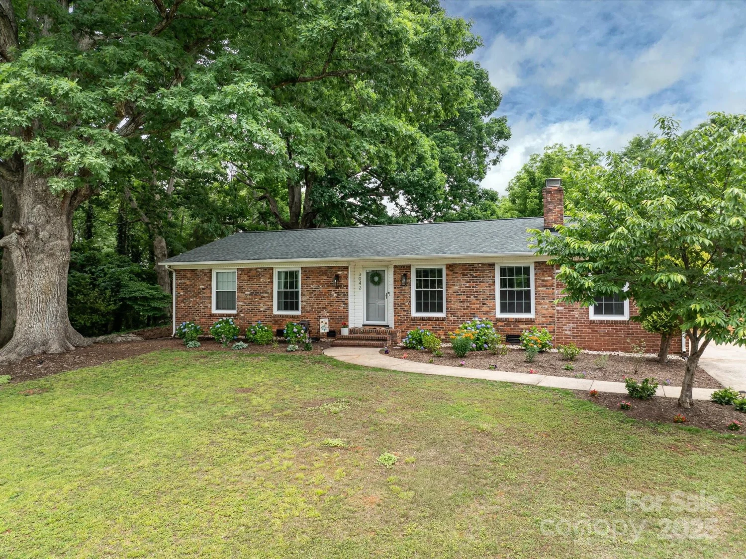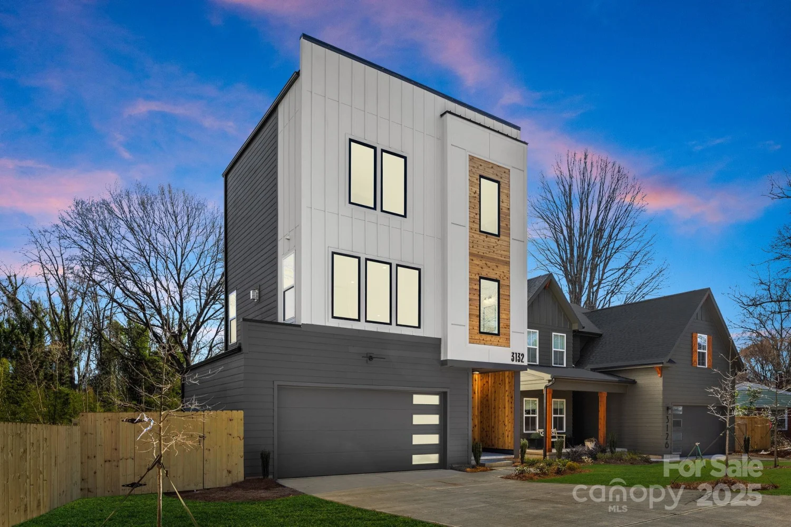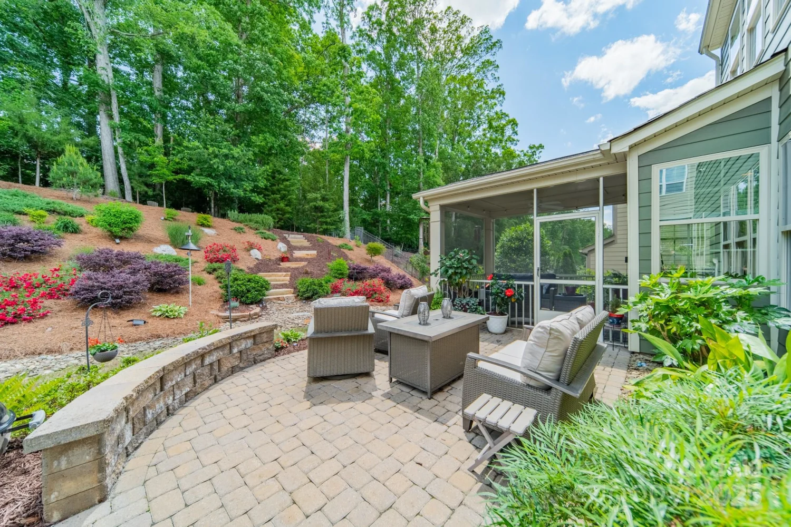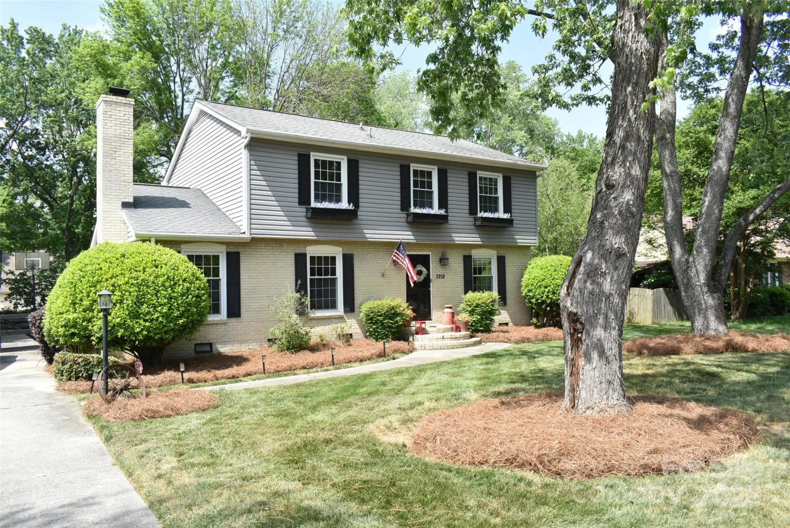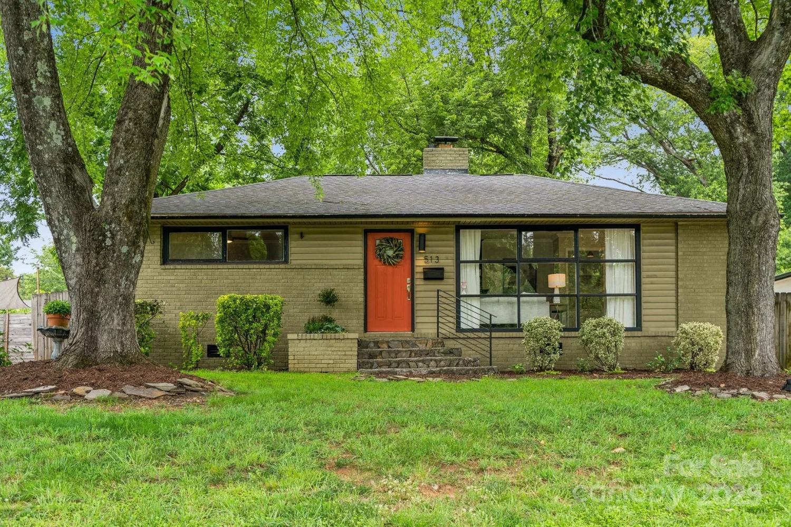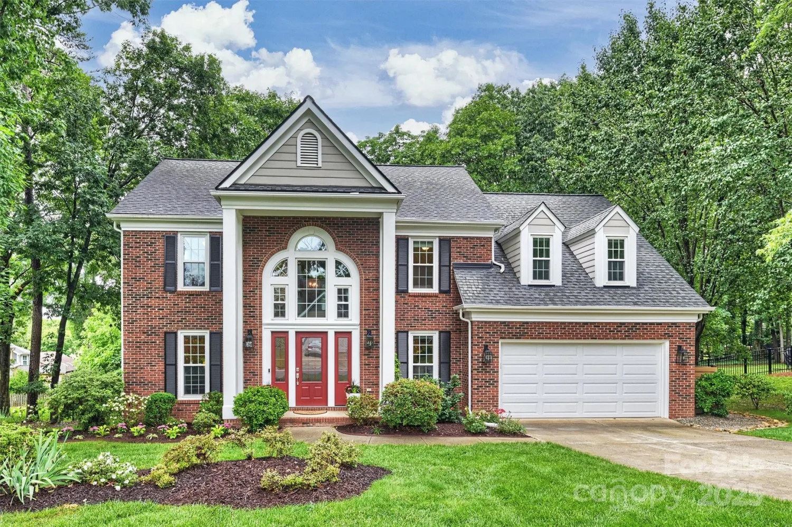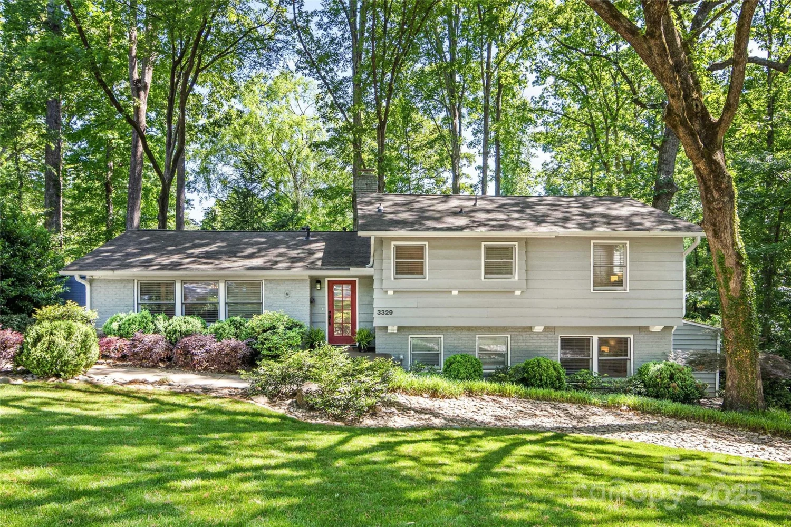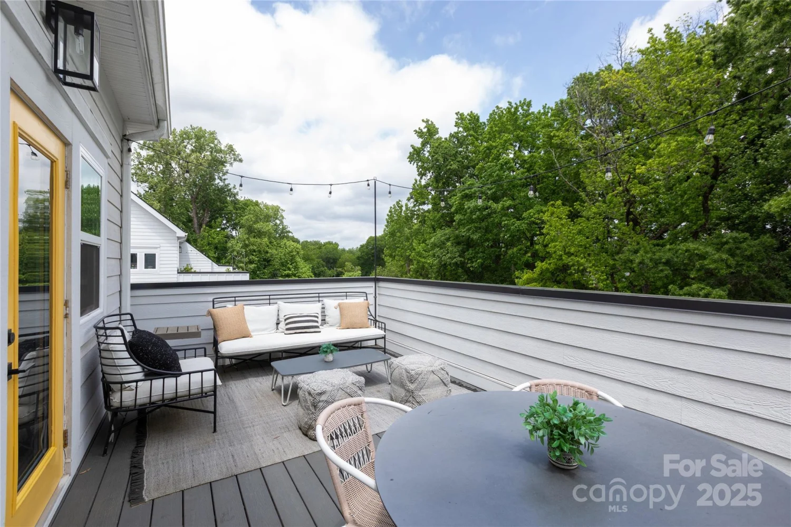1021 nancy driveCharlotte, NC 28211
1021 nancy driveCharlotte, NC 28211
Description
Don’t miss your chance to own this beautifully renovated home in the highly desirable Cotswold area. Situated on a quiet cul-de-sac, this move-in-ready property underwent a full renovation in 2020—including new electrical, plumbing, HVAC, and interior upgrades—offering modern peace of mind with timeless charm. The open-concept layout is ideal for entertaining, while the finished basement provides flexible space for a media room, playroom, or guest suite. Step outside to a professionally landscaped backyard retreat featuring a full privacy fence, custom fire pit, patio, and spacious deck—perfect for relaxing or hosting. Backyard Shed conveys (10ft x12ft)- perfect for equipment, bike or landscaping storage. Additional highlights include gutter guards, a sump pump, newer roof, premium Anderson windows, and no HOA. With close proximity to Uptown, SouthPark, and South End, this ideal opportunity combines style, convenience, and low-maintenance living. Schedule your private tour today!
Property Details for 1021 Nancy Drive
- Subdivision ComplexHillsborough Acres
- Architectural StyleTraditional
- ExteriorFire Pit, Storage
- Parking FeaturesDriveway
- Property AttachedNo
LISTING UPDATED:
- StatusComing Soon
- MLS #CAR4261570
- Days on Site0
- MLS TypeResidential
- Year Built1961
- CountryMecklenburg
LISTING UPDATED:
- StatusComing Soon
- MLS #CAR4261570
- Days on Site0
- MLS TypeResidential
- Year Built1961
- CountryMecklenburg
Building Information for 1021 Nancy Drive
- StoriesOne
- Year Built1961
- Lot Size0.0000 Acres
Payment Calculator
Term
Interest
Home Price
Down Payment
The Payment Calculator is for illustrative purposes only. Read More
Property Information for 1021 Nancy Drive
Summary
Location and General Information
- Directions: Combination Lock Box. Get directions via Google Maps: https://goo.gl/maps/7TgKhd9dSvobcjAC9
- Coordinates: 35.189895,-80.791953
School Information
- Elementary School: Billingsville/Cotswold IB
- Middle School: Alexander Graham
- High School: Myers Park
Taxes and HOA Information
- Parcel Number: 157-106-15
- Tax Legal Description: L14 BA M9-267
Virtual Tour
Parking
- Open Parking: Yes
Interior and Exterior Features
Interior Features
- Cooling: Ceiling Fan(s), Central Air
- Heating: Central
- Appliances: Electric Oven, Electric Range, Electric Water Heater, Freezer, Refrigerator
- Basement: Exterior Entry
- Fireplace Features: Bonus Room, Family Room, Fire Pit, Keeping Room, Kitchen, Living Room, Outside, Porch, Primary Bedroom, Recreation Room
- Flooring: Wood
- Levels/Stories: One
- Window Features: Insulated Window(s)
- Foundation: Basement, Crawl Space
- Bathrooms Total Integer: 3
Exterior Features
- Construction Materials: Brick Full
- Fencing: Back Yard, Fenced, Privacy
- Patio And Porch Features: Covered, Deck, Front Porch, Patio
- Pool Features: None
- Road Surface Type: Concrete
- Roof Type: Shingle
- Laundry Features: In Basement
- Pool Private: No
- Other Structures: Shed(s)
Property
Utilities
- Sewer: Public Sewer
- Water Source: City
Property and Assessments
- Home Warranty: No
Green Features
Lot Information
- Above Grade Finished Area: 1655
- Lot Features: Cul-De-Sac
Rental
Rent Information
- Land Lease: No
Public Records for 1021 Nancy Drive
Home Facts
- Beds3
- Baths3
- Above Grade Finished1,655 SqFt
- StoriesOne
- Lot Size0.0000 Acres
- StyleSingle Family Residence
- Year Built1961
- APN157-106-15
- CountyMecklenburg


