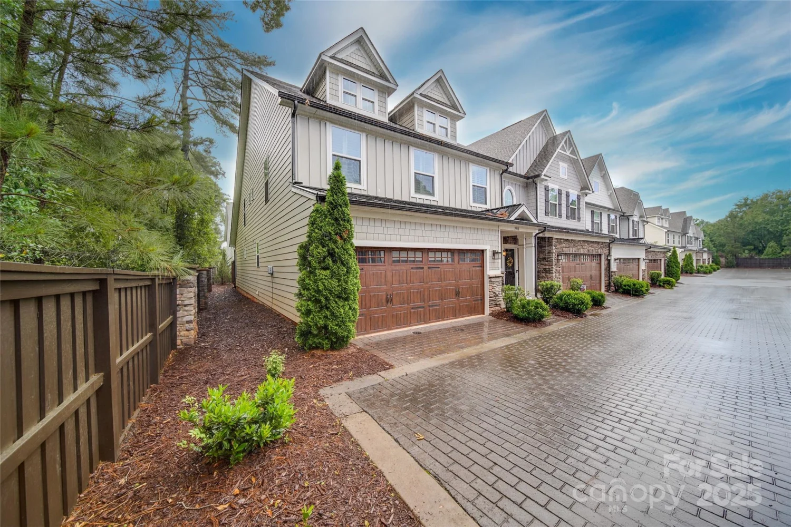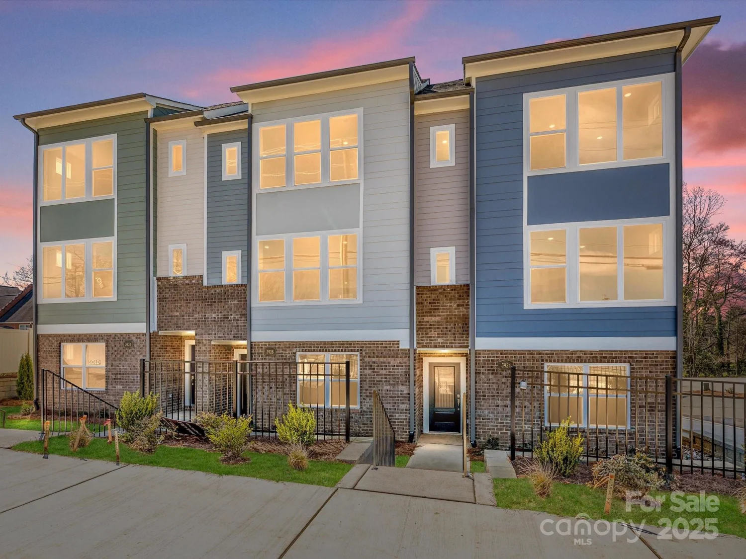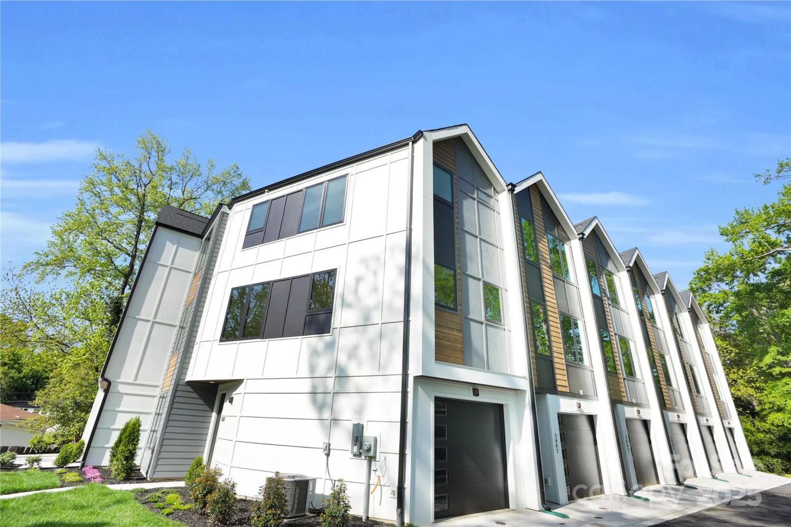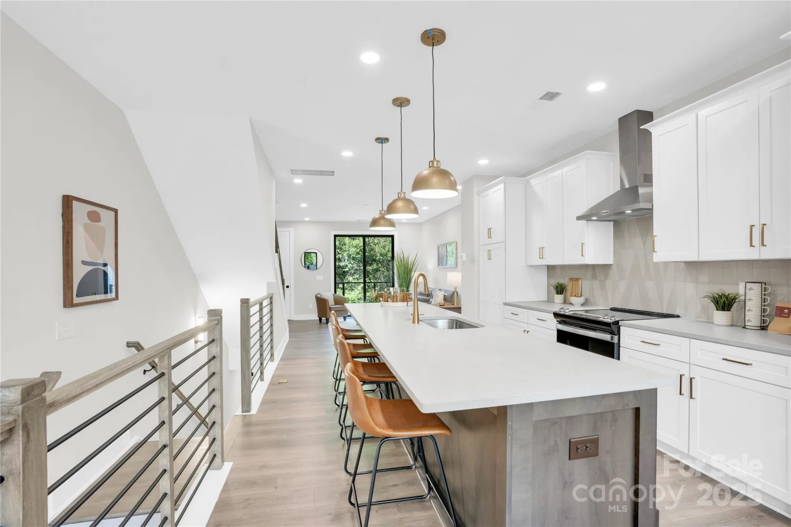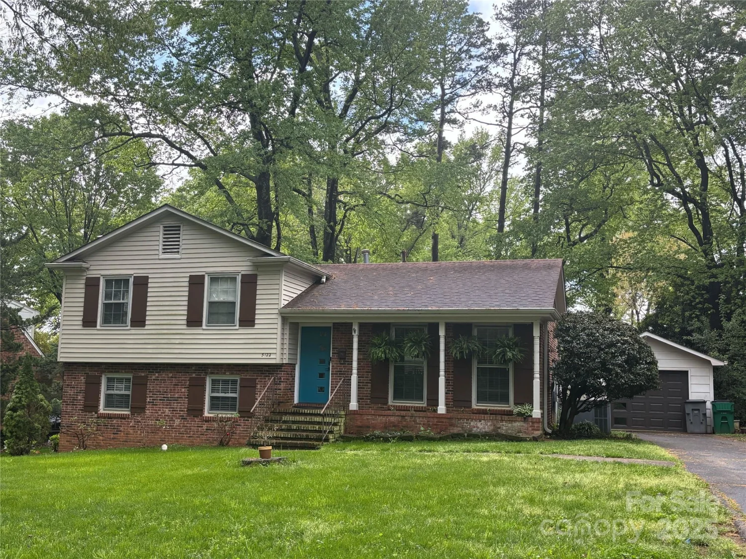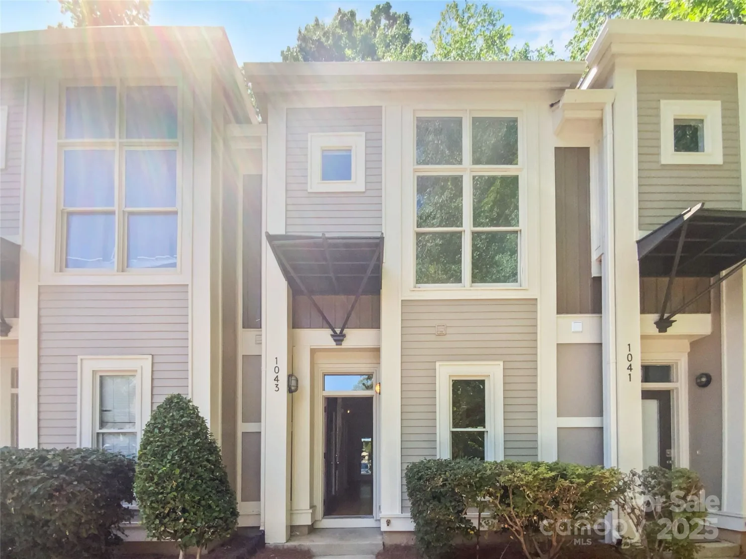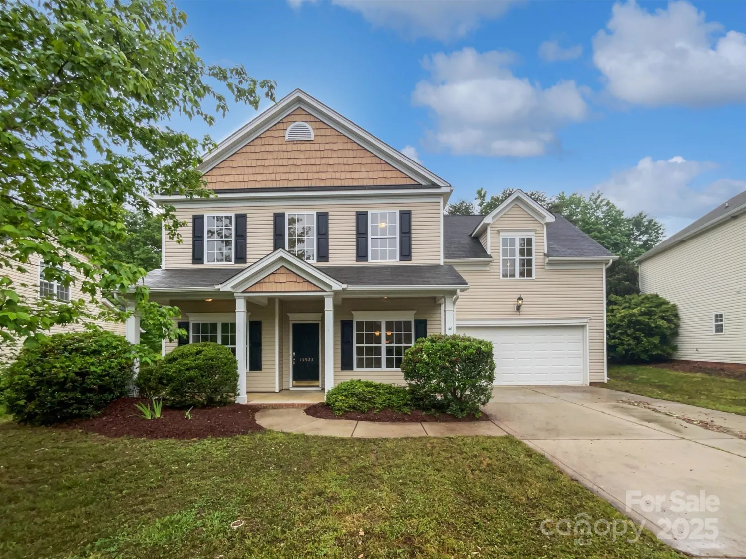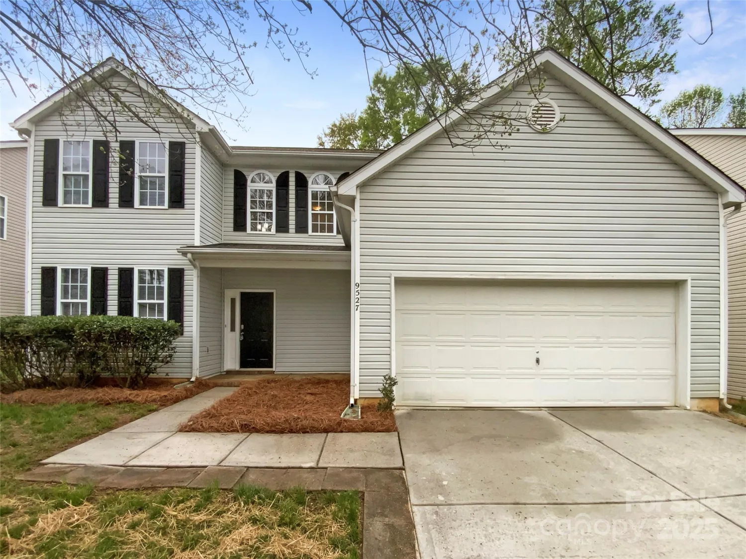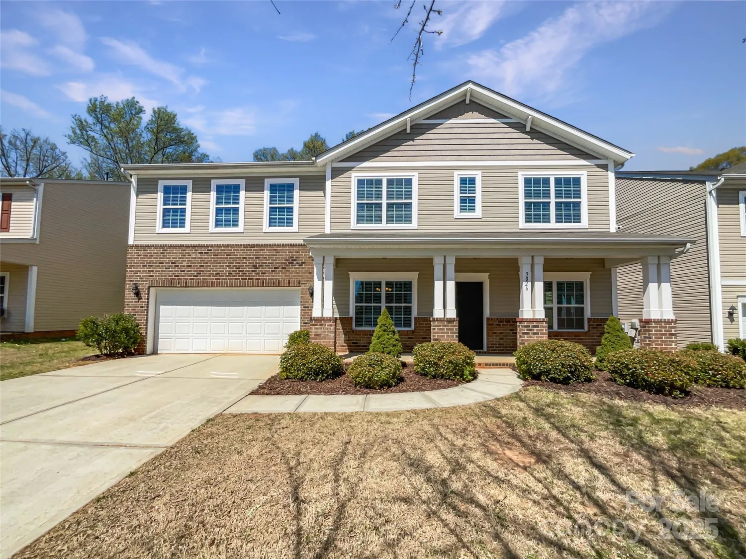3918 rea roadCharlotte, NC 28226
3918 rea roadCharlotte, NC 28226
Description
Welcome Home! This beautifully maintained 4-bedroom home offers the perfect blend of comfort and convenience. From the striking curb appeal to the gigantic backyard—complete with a shed, garden space, or room for whatever your heart desires—this property is made for both relaxation and entertaining. Step inside to find updated bathrooms, updated kitchen with stunning leathered granite countertops, new paint, refinished hardwoods and a spacious layout. Enjoy morning coffee or evening gatherings on the large screened porch and deck. Located just a short walk to popular restaurants, grocery stores, and the park, this home truly has it all!
Property Details for 3918 Rea Road
- Subdivision ComplexOlde Providence
- Parking FeaturesDriveway, Parking Space(s)
- Property AttachedNo
LISTING UPDATED:
- StatusComing Soon
- MLS #CAR4254640
- Days on Site0
- MLS TypeResidential
- Year Built1972
- CountryMecklenburg
LISTING UPDATED:
- StatusComing Soon
- MLS #CAR4254640
- Days on Site0
- MLS TypeResidential
- Year Built1972
- CountryMecklenburg
Building Information for 3918 Rea Road
- StoriesTwo
- Year Built1972
- Lot Size0.0000 Acres
Payment Calculator
Term
Interest
Home Price
Down Payment
The Payment Calculator is for illustrative purposes only. Read More
Property Information for 3918 Rea Road
Summary
Location and General Information
- Directions: From South Park take Colony Rd to left on Rea, Home is on left From Providence Rd turn onto Rea home is on Rt just past Olde Providence School and just before the shopping center
- Coordinates: 35.10938038,-80.8018648
School Information
- Elementary School: Olde Providence
- Middle School: Carmel
- High School: Providence
Taxes and HOA Information
- Parcel Number: 211-302-03
- Tax Legal Description: L11 B23 M15-133
Virtual Tour
Parking
- Open Parking: No
Interior and Exterior Features
Interior Features
- Cooling: Central Air
- Heating: Forced Air, Natural Gas
- Appliances: Dishwasher, Disposal, Electric Oven, Electric Range, Gas Water Heater, Microwave, Plumbed For Ice Maker
- Fireplace Features: Den, Gas
- Flooring: Tile, Wood
- Interior Features: Built-in Features
- Levels/Stories: Two
- Window Features: Insulated Window(s)
- Foundation: Crawl Space
- Total Half Baths: 1
- Bathrooms Total Integer: 3
Exterior Features
- Construction Materials: Brick Partial, Vinyl
- Fencing: Back Yard, Fenced
- Patio And Porch Features: Deck, Porch, Rear Porch, Screened
- Pool Features: None
- Road Surface Type: Concrete, Paved
- Laundry Features: Electric Dryer Hookup, Mud Room, Main Level, Washer Hookup
- Pool Private: No
- Other Structures: Shed(s)
Property
Utilities
- Sewer: Public Sewer
- Utilities: Electricity Connected, Natural Gas
- Water Source: City
Property and Assessments
- Home Warranty: No
Green Features
Lot Information
- Above Grade Finished Area: 2029
Rental
Rent Information
- Land Lease: No
Public Records for 3918 Rea Road
Home Facts
- Beds4
- Baths2
- Above Grade Finished2,029 SqFt
- StoriesTwo
- Lot Size0.0000 Acres
- StyleSingle Family Residence
- Year Built1972
- APN211-302-03
- CountyMecklenburg


