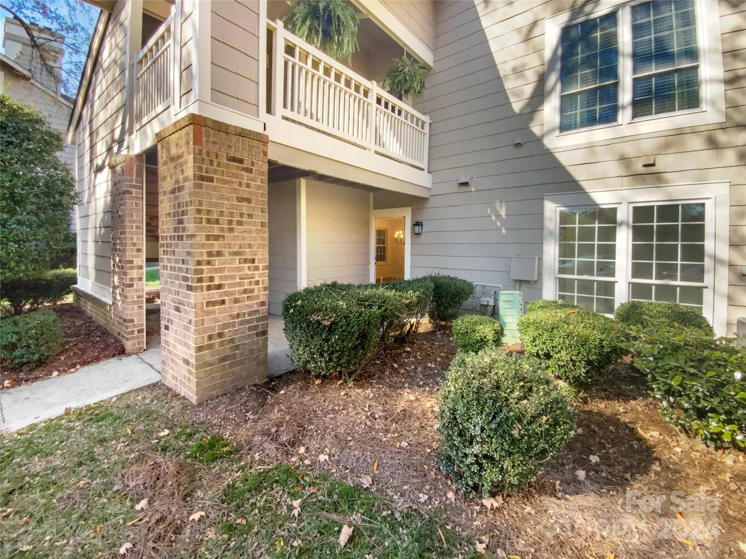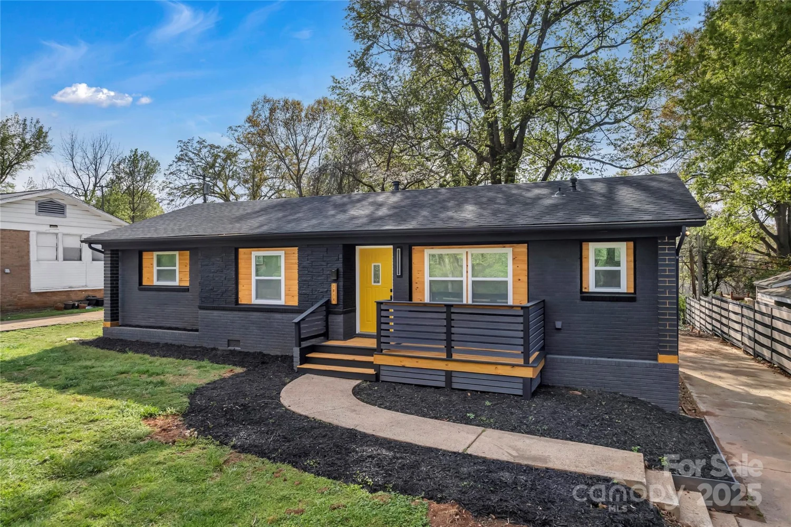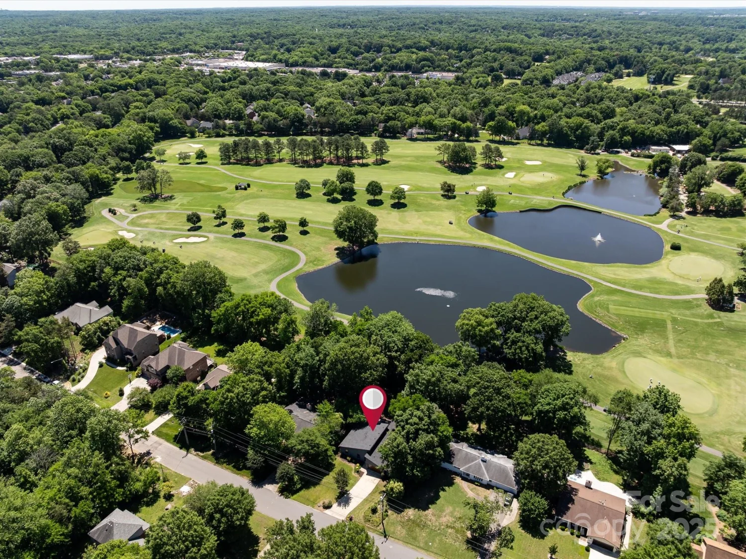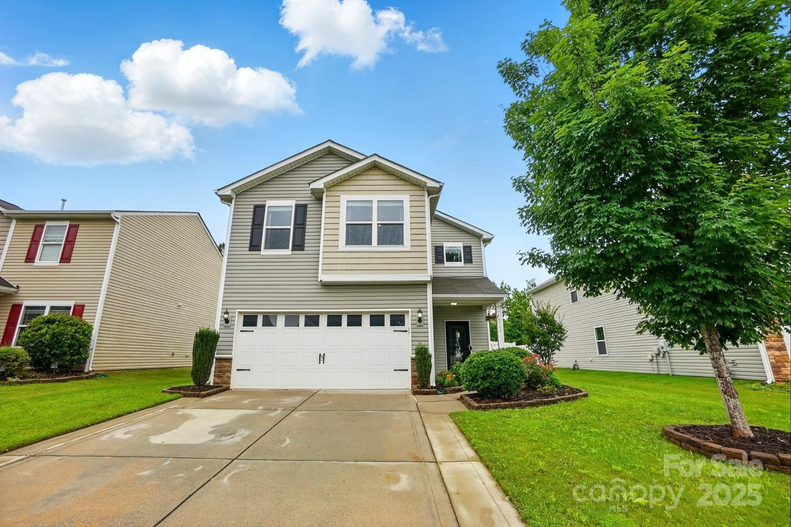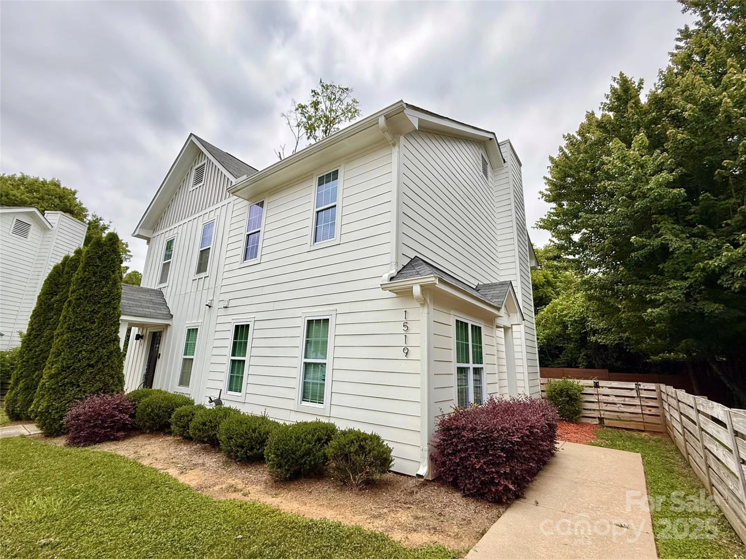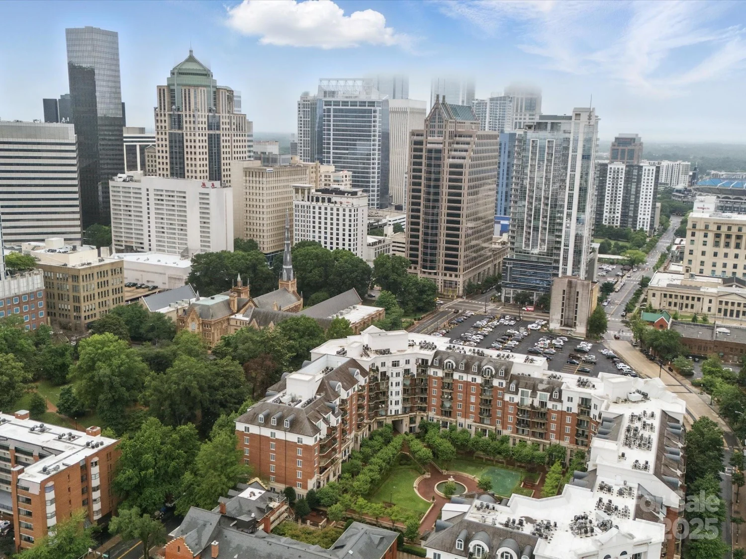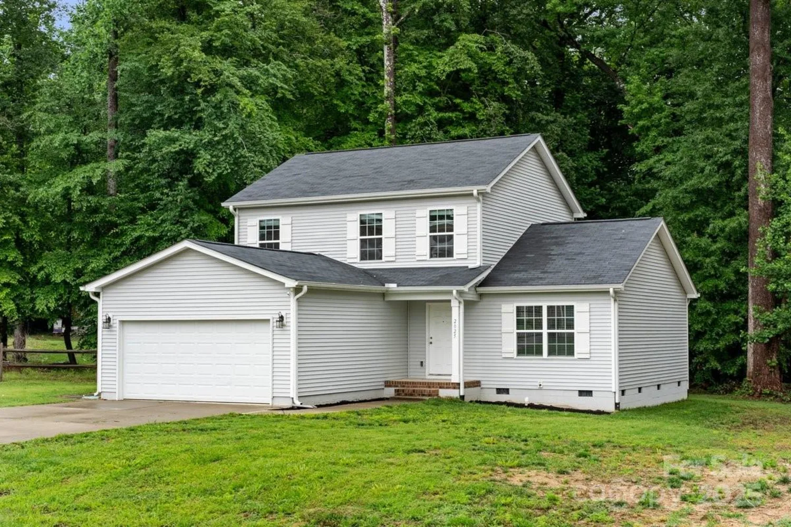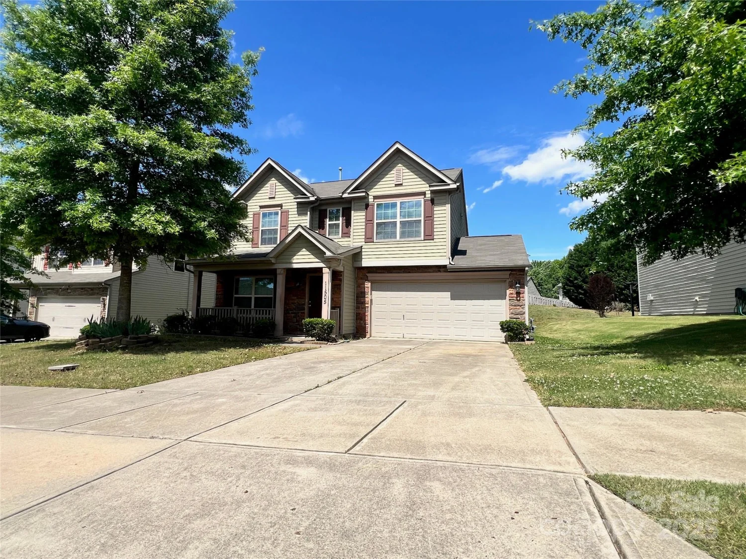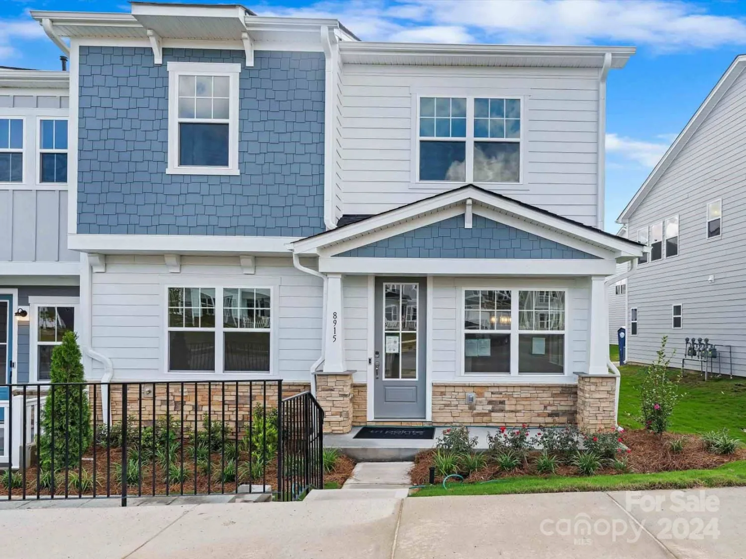3042 cresthill driveCharlotte, NC 28212
3042 cresthill driveCharlotte, NC 28212
Description
Enjoy the perfect blend of comfort, style and convenience in this beautifully updated 3 bedroom/ 2 bath brick ranch, nestled on a lush .55-acre lot just minutes from Uptown and SouthPark. This home features a new roof, updated windows and HVAC for peace of mind. Inside, you'll find a cozy living room with a fireplace, a versatile bonus room/den and a gourmet kitchen complete with stainless steel appliances, quartz countertops and abundant cabinet space. The primary bedroom is spacious with a bath that's a true retreat plus hardwood and ceramic tile flooring run throughout the home. Step out onto the rear deck overlooking a fully enclosed backyard with new fencing—ideal for entertaining or quiet nights after a long day. Bonus features include a spacious workshop/storage building, grape vines, a thriving garden and a fun-filled play area for kids. You'll love the charming sound of nearby church bells keeping time and adding to your relaxing backyard moments under the towering Oak trees.
Property Details for 3042 Cresthill Drive
- Subdivision ComplexCresthills
- Architectural StyleRanch
- ExteriorFire Pit
- Parking FeaturesDriveway
- Property AttachedNo
LISTING UPDATED:
- StatusComing Soon
- MLS #CAR4264895
- Days on Site0
- MLS TypeResidential
- Year Built1960
- CountryMecklenburg
LISTING UPDATED:
- StatusComing Soon
- MLS #CAR4264895
- Days on Site0
- MLS TypeResidential
- Year Built1960
- CountryMecklenburg
Building Information for 3042 Cresthill Drive
- StoriesOne
- Year Built1960
- Lot Size0.0000 Acres
Payment Calculator
Term
Interest
Home Price
Down Payment
The Payment Calculator is for illustrative purposes only. Read More
Property Information for 3042 Cresthill Drive
Summary
Location and General Information
- Coordinates: 35.17739,-80.72541
School Information
- Elementary School: Unspecified
- Middle School: Unspecified
- High School: Unspecified
Taxes and HOA Information
- Parcel Number: 165-101-09
- Tax Legal Description: L9 BB M9-263
Virtual Tour
Parking
- Open Parking: Yes
Interior and Exterior Features
Interior Features
- Cooling: Ceiling Fan(s), Central Air
- Heating: Forced Air, Natural Gas
- Appliances: Dishwasher, Disposal, Exhaust Hood, Self Cleaning Oven
- Fireplace Features: Living Room
- Flooring: Carpet, Tile, Wood
- Interior Features: Attic Stairs Pulldown, Built-in Features, Cable Prewire, Kitchen Island, Open Floorplan
- Levels/Stories: One
- Window Features: Insulated Window(s)
- Foundation: Crawl Space
- Bathrooms Total Integer: 2
Exterior Features
- Construction Materials: Brick Full
- Fencing: Back Yard, Fenced, Full
- Patio And Porch Features: Deck
- Pool Features: None
- Road Surface Type: Concrete, Paved
- Roof Type: Shingle
- Security Features: Smoke Detector(s)
- Laundry Features: Laundry Room
- Pool Private: No
- Other Structures: Shed(s), Workshop
Property
Utilities
- Sewer: Public Sewer
- Utilities: Cable Connected, Fiber Optics, Natural Gas
- Water Source: City
Property and Assessments
- Home Warranty: No
Green Features
Lot Information
- Above Grade Finished Area: 1860
- Lot Features: Wooded
Rental
Rent Information
- Land Lease: No
Public Records for 3042 Cresthill Drive
Home Facts
- Beds3
- Baths2
- Above Grade Finished1,860 SqFt
- StoriesOne
- Lot Size0.0000 Acres
- StyleSingle Family Residence
- Year Built1960
- APN165-101-09
- CountyMecklenburg


