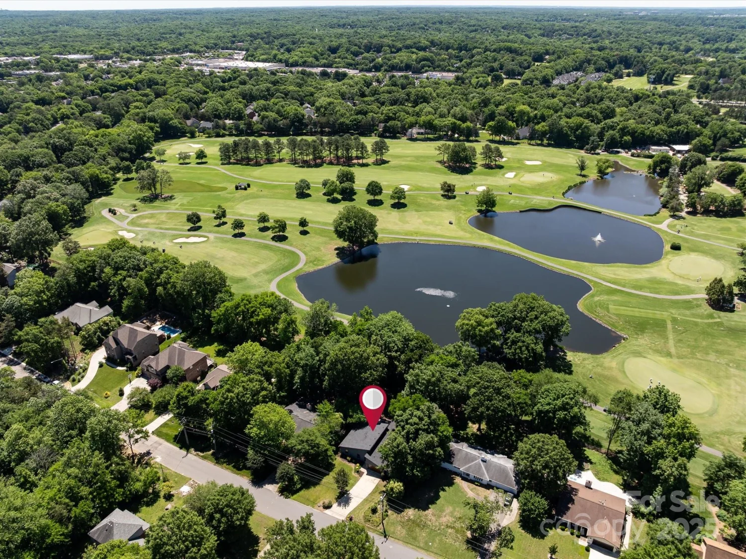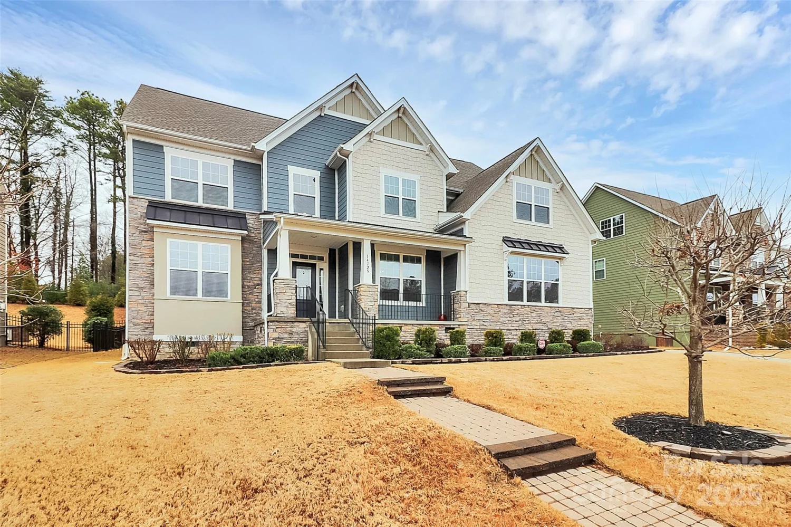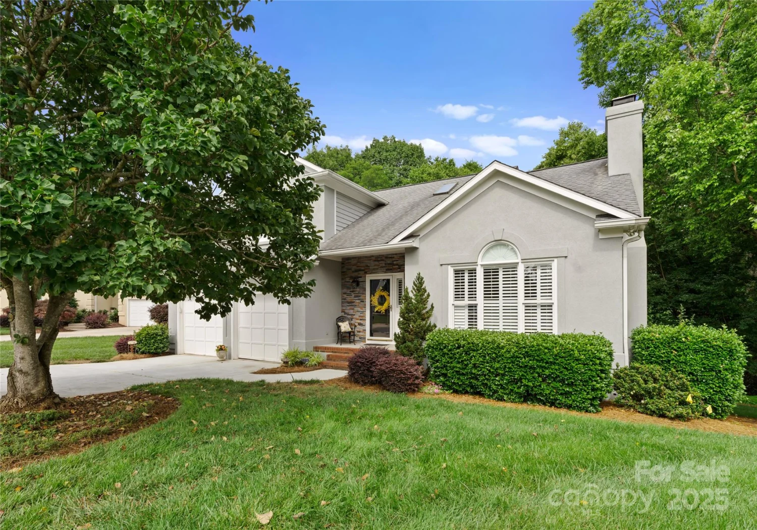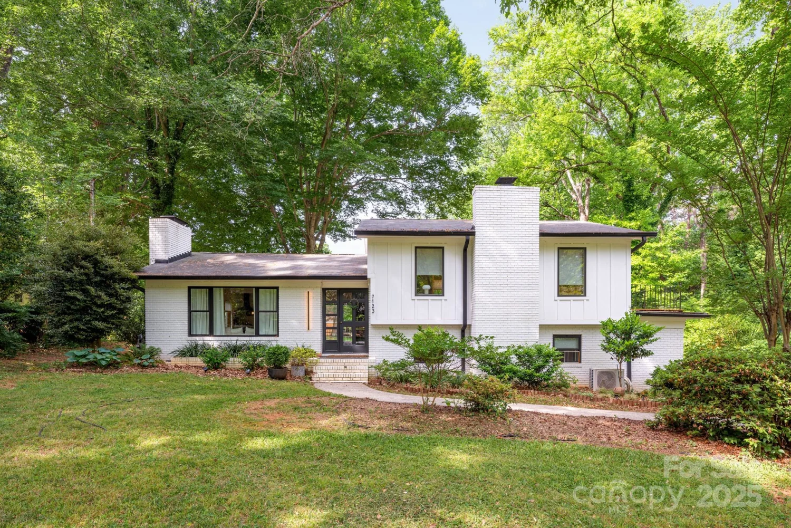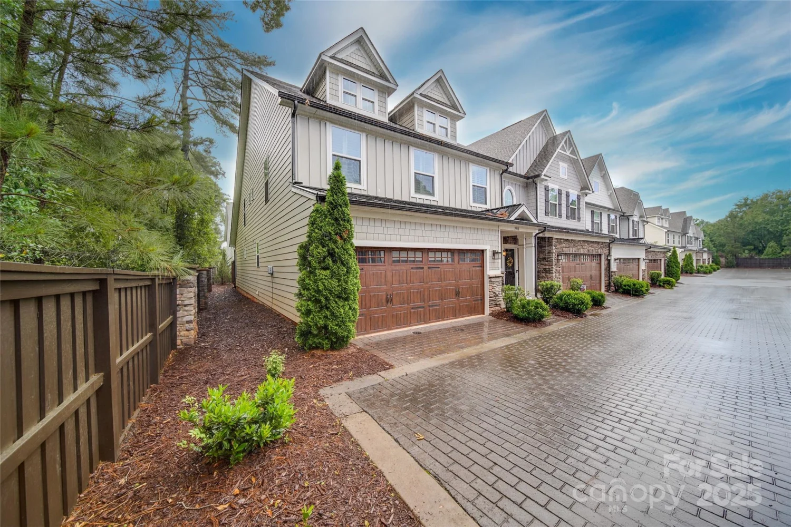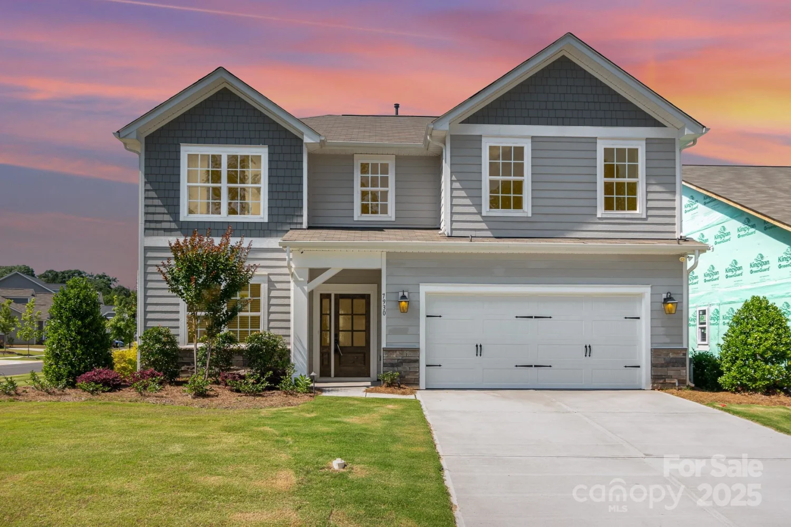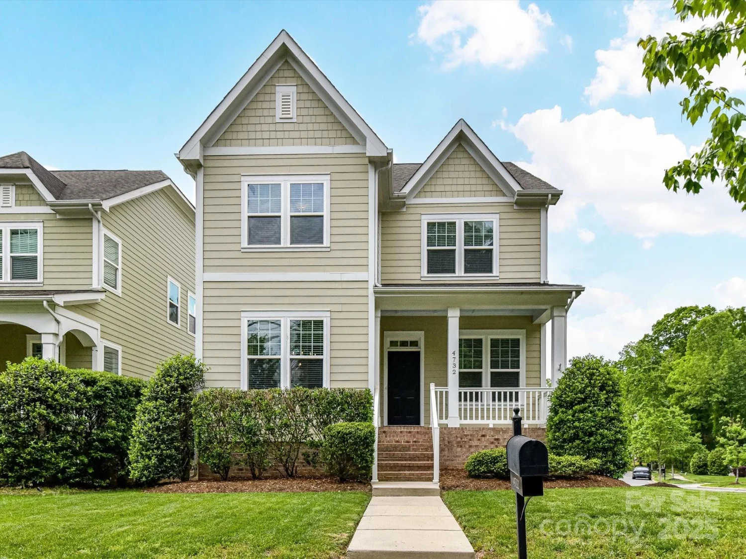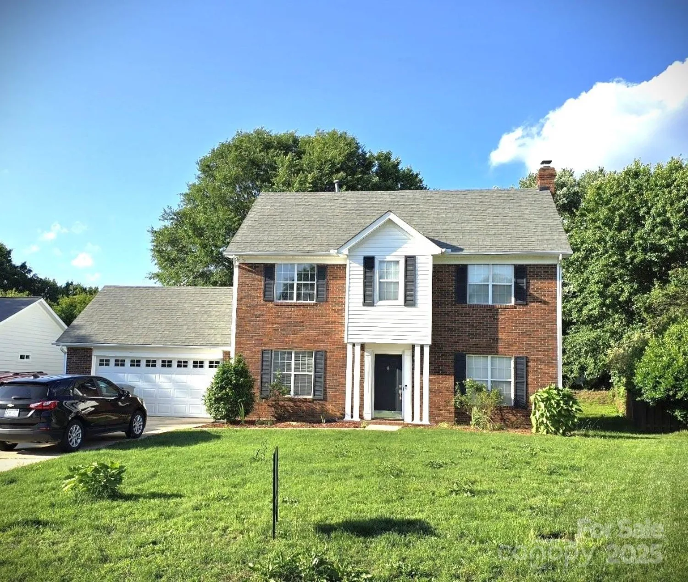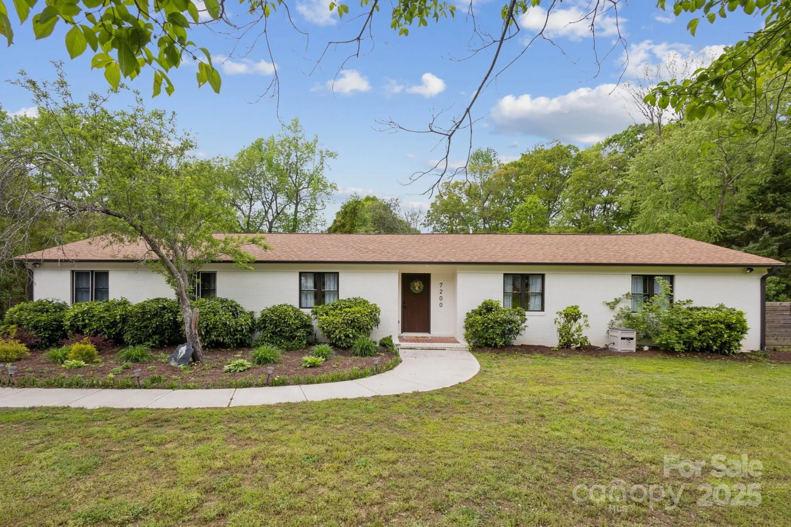6722 elmstone driveCharlotte, NC 28277
6722 elmstone driveCharlotte, NC 28277
Description
Beautifully updated Thornhill home situated on a gorgeous well manicured and landscaped lot. Spacious, open floor plan that provides plenty of flexibility for everyone. Formal living and dining rooms, and an updated kitchen that flows into a family room with vaulted ceiling and fireplace. Kitchen has custom cabinets, an oversized granite island, double convection ovens, gas cooktop, walk in pantry, & butlers pantry w/beverage fridge. Large Primary suite w/fireplace and stone surround, walk-in closet with custom closet system. Outside you will find a composite deck overlooking a wonderful backyard setting. Recent updates include: 2025 Trane 2nd floor HVAC, 2025 new skylights, 2025 new exterior paint, 2024 2nd floor hardwood floors added, 2024 landscaping and hardscaping, 2024 new interior paint and popcorn ceilings removed, 2024 new crawlspace vapor barrier, added gas line to grill and so much more. Full front and rear irrigation.
Property Details for 6722 Elmstone Drive
- Subdivision ComplexThornhill
- ExteriorIn-Ground Irrigation
- Num Of Garage Spaces2
- Parking FeaturesDriveway, Attached Garage, Garage Door Opener
- Property AttachedNo
LISTING UPDATED:
- StatusComing Soon
- MLS #CAR4263736
- Days on Site0
- HOA Fees$194 / month
- MLS TypeResidential
- Year Built1991
- CountryMecklenburg
LISTING UPDATED:
- StatusComing Soon
- MLS #CAR4263736
- Days on Site0
- HOA Fees$194 / month
- MLS TypeResidential
- Year Built1991
- CountryMecklenburg
Building Information for 6722 Elmstone Drive
- StoriesTwo
- Year Built1991
- Lot Size0.0000 Acres
Payment Calculator
Term
Interest
Home Price
Down Payment
The Payment Calculator is for illustrative purposes only. Read More
Property Information for 6722 Elmstone Drive
Summary
Location and General Information
- Community Features: Clubhouse, Outdoor Pool, Playground, Pond, Recreation Area, Sidewalks, Sport Court, Street Lights, Tennis Court(s), Walking Trails
- Coordinates: 35.060949,-80.830661
School Information
- Elementary School: Endhaven
- Middle School: Jay M. Robinson
- High School: Ballantyne Ridge
Taxes and HOA Information
- Parcel Number: 223-441-36
- Tax Legal Description: L23 B5 M23-878
Virtual Tour
Parking
- Open Parking: No
Interior and Exterior Features
Interior Features
- Cooling: Central Air
- Heating: Forced Air
- Appliances: Convection Oven, Dishwasher, Disposal, Double Oven, Exhaust Fan, Gas Cooktop, Gas Water Heater, Microwave, Refrigerator, Wine Refrigerator
- Fireplace Features: Family Room, Gas, Primary Bedroom
- Flooring: Hardwood, Tile, Wood
- Interior Features: Garden Tub, Kitchen Island, Open Floorplan, Pantry, Walk-In Closet(s), Walk-In Pantry
- Levels/Stories: Two
- Other Equipment: Network Ready
- Window Features: Insulated Window(s)
- Foundation: Crawl Space
- Total Half Baths: 1
- Bathrooms Total Integer: 3
Exterior Features
- Construction Materials: Brick Partial, Hardboard Siding
- Fencing: Back Yard, Fenced
- Patio And Porch Features: Deck
- Pool Features: None
- Road Surface Type: Concrete, Paved
- Laundry Features: Laundry Room
- Pool Private: No
Property
Utilities
- Sewer: Public Sewer
- Water Source: City
Property and Assessments
- Home Warranty: No
Green Features
Lot Information
- Above Grade Finished Area: 2725
- Lot Features: Private
Rental
Rent Information
- Land Lease: No
Public Records for 6722 Elmstone Drive
Home Facts
- Beds4
- Baths2
- Above Grade Finished2,725 SqFt
- StoriesTwo
- Lot Size0.0000 Acres
- StyleSingle Family Residence
- Year Built1991
- APN223-441-36
- CountyMecklenburg


