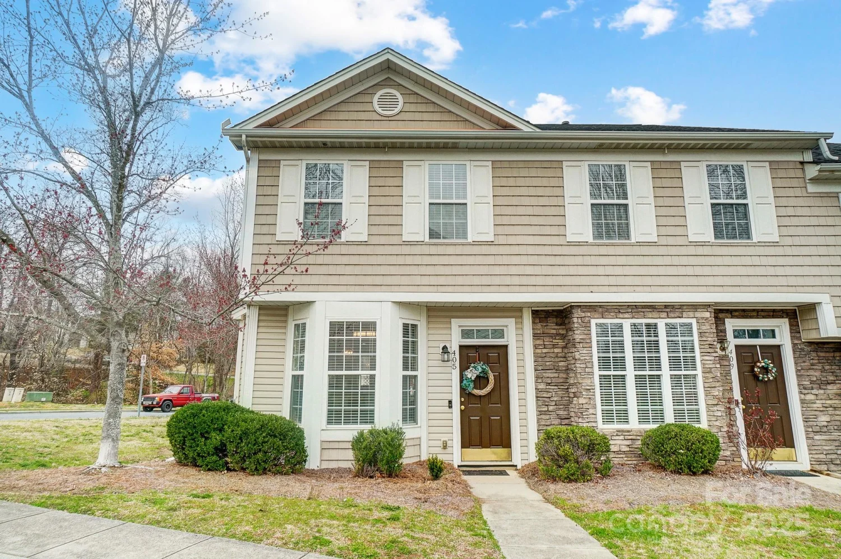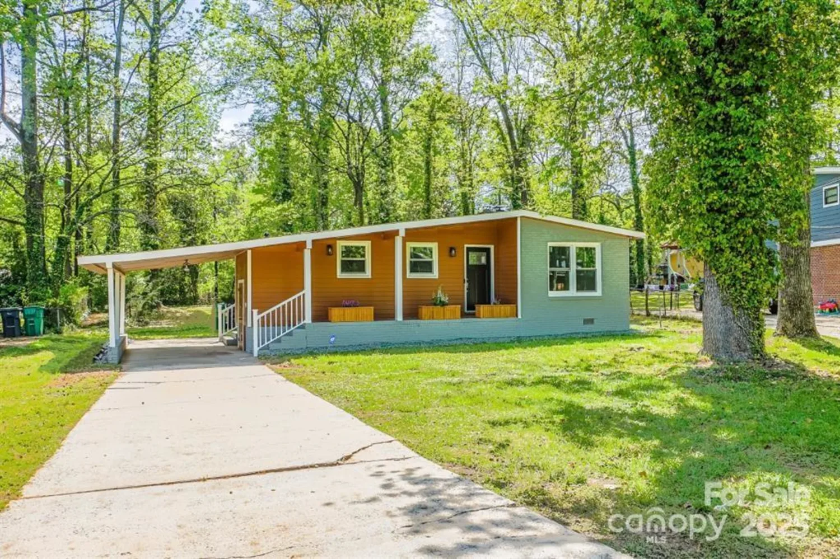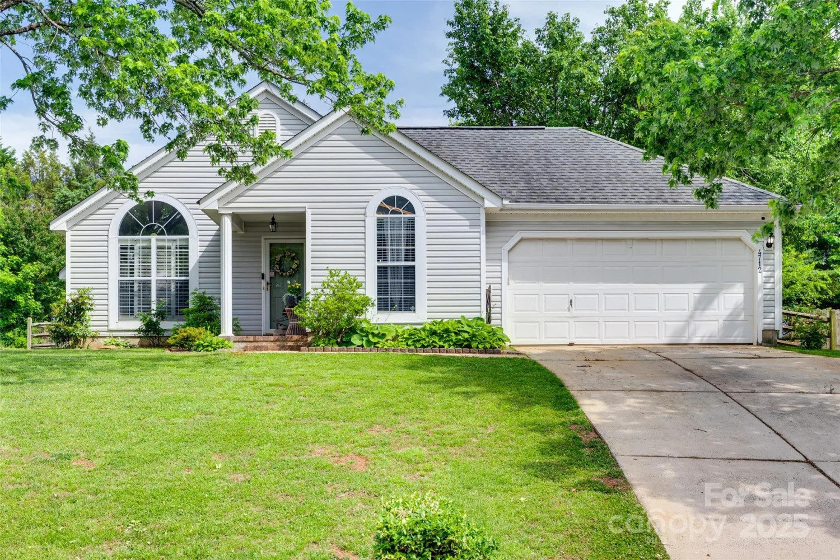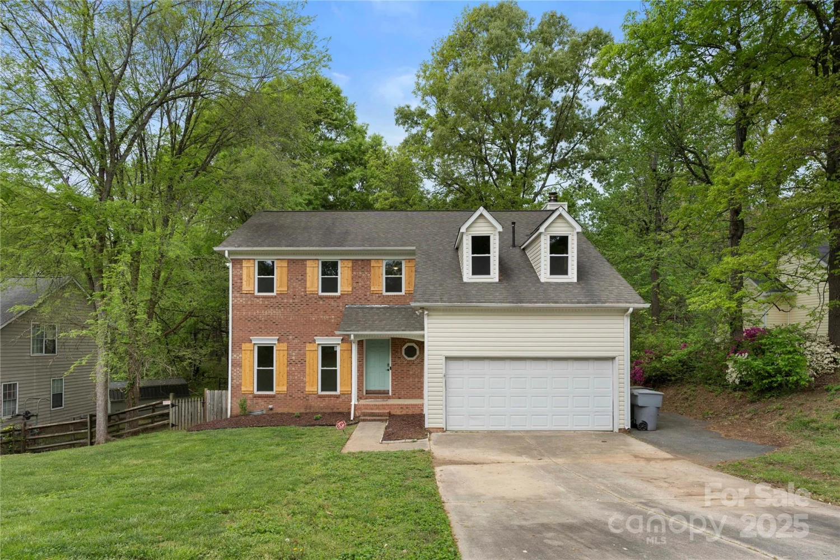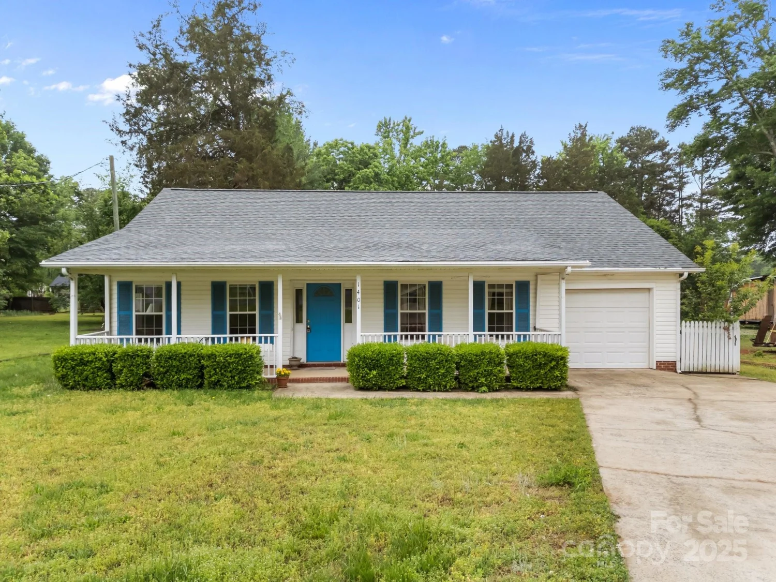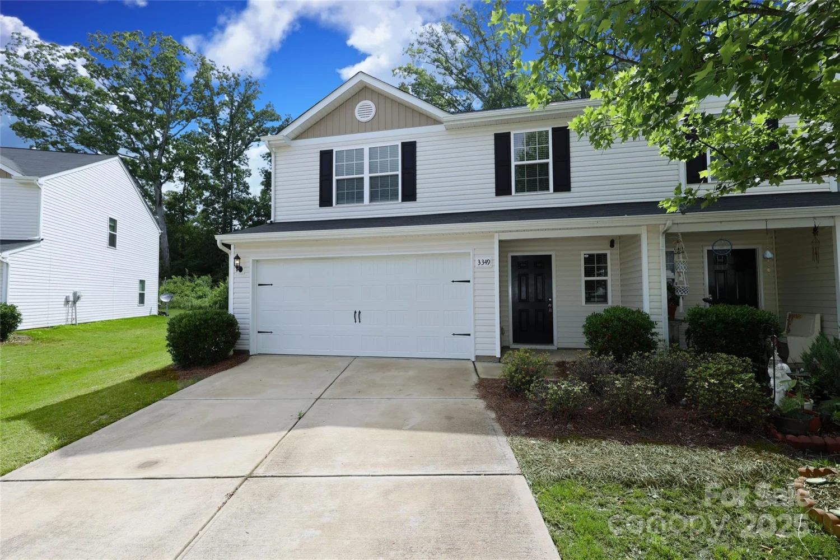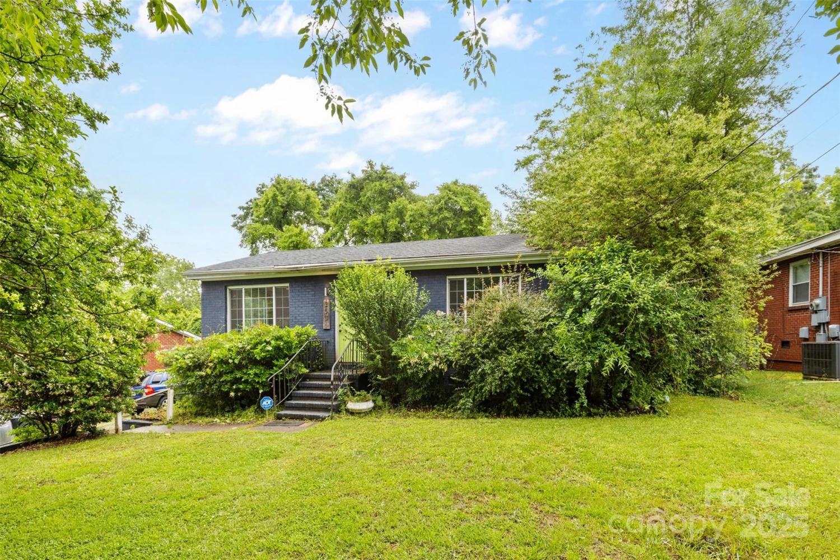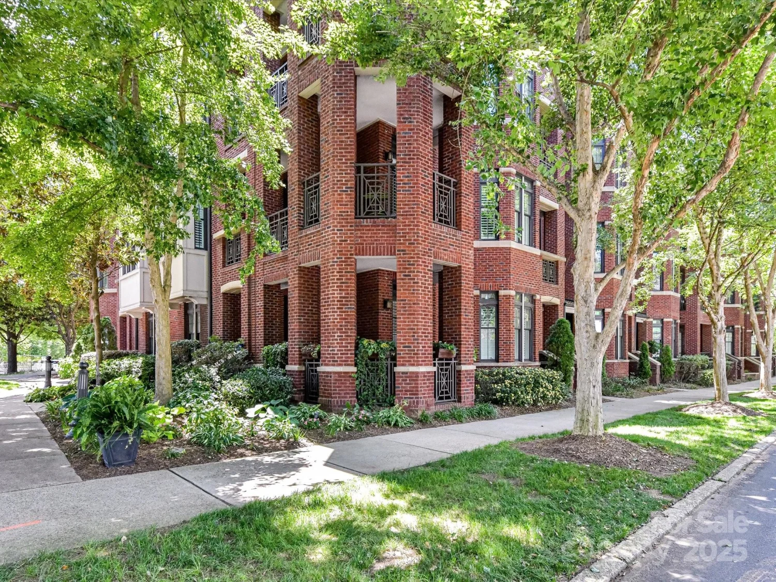9170 bradstreet commons wayCharlotte, NC 28215
9170 bradstreet commons wayCharlotte, NC 28215
Description
Great Opportunity to buy a 3 bed/2.5 bath with tenant in place in sought after Crossley Village. The main level features an open floorplan with a large living/dining area, kitchen with pass through, and half bath. The kitchen has all stainless steel appliances, double sink, and plenty of counter space. Upstairs you will find a primary bedroom with ensuite bathroom and walk-in closet as well as laundry and two additional bedrooms. There is also a 1-car attached garage and driveway parking. Great location close to I-485 and an easy drive to Uptown Charlotte. The current tenant has a lease signed through June 2026.
Property Details for 9170 Bradstreet Commons Way
- Subdivision ComplexCrossley Village
- Num Of Garage Spaces1
- Parking FeaturesDriveway, Attached Garage, Garage Faces Front
- Property AttachedNo
LISTING UPDATED:
- StatusActive
- MLS #CAR4264285
- Days on Site1
- HOA Fees$132 / month
- MLS TypeResidential
- Year Built2017
- CountryMecklenburg
LISTING UPDATED:
- StatusActive
- MLS #CAR4264285
- Days on Site1
- HOA Fees$132 / month
- MLS TypeResidential
- Year Built2017
- CountryMecklenburg
Building Information for 9170 Bradstreet Commons Way
- StoriesTwo
- Year Built2017
- Lot Size0.0000 Acres
Payment Calculator
Term
Interest
Home Price
Down Payment
The Payment Calculator is for illustrative purposes only. Read More
Property Information for 9170 Bradstreet Commons Way
Summary
Location and General Information
- Coordinates: 35.24468523,-80.680614
School Information
- Elementary School: Unspecified
- Middle School: Unspecified
- High School: Unspecified
Taxes and HOA Information
- Parcel Number: 111-026-13
- Tax Legal Description: L2 M61-93
Virtual Tour
Parking
- Open Parking: No
Interior and Exterior Features
Interior Features
- Cooling: Central Air
- Heating: Heat Pump
- Appliances: Dishwasher, Disposal, Electric Range, Electric Water Heater, Microwave, Refrigerator
- Flooring: Carpet, Vinyl
- Interior Features: Attic Stairs Pulldown, Open Floorplan
- Levels/Stories: Two
- Foundation: Slab
- Total Half Baths: 1
- Bathrooms Total Integer: 3
Exterior Features
- Construction Materials: Vinyl
- Pool Features: None
- Road Surface Type: Concrete, Paved
- Roof Type: Shingle
- Laundry Features: Laundry Closet, Upper Level
- Pool Private: No
Property
Utilities
- Sewer: Public Sewer
- Water Source: City
Property and Assessments
- Home Warranty: No
Green Features
Lot Information
- Above Grade Finished Area: 1470
Rental
Rent Information
- Land Lease: No
Public Records for 9170 Bradstreet Commons Way
Home Facts
- Beds3
- Baths2
- Above Grade Finished1,470 SqFt
- StoriesTwo
- Lot Size0.0000 Acres
- StyleTownhouse
- Year Built2017
- APN111-026-13
- CountyMecklenburg


