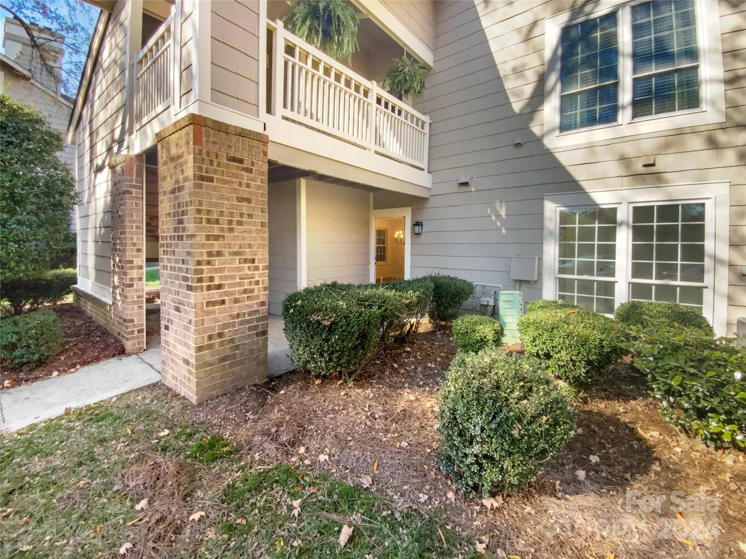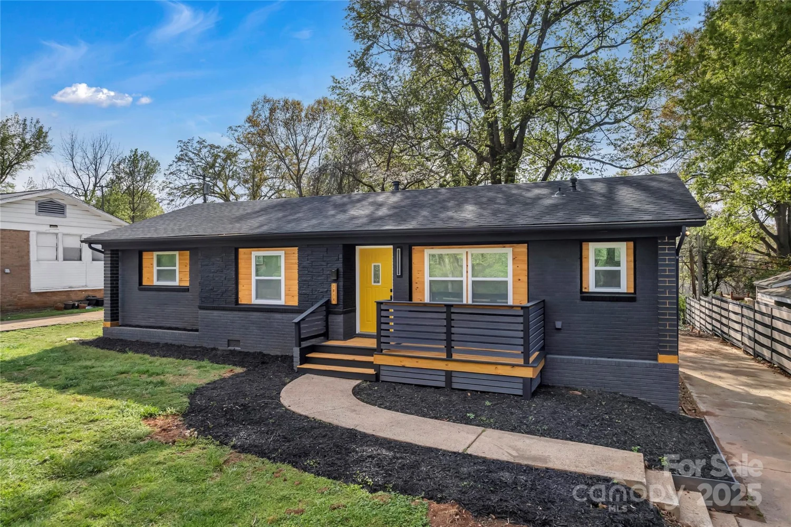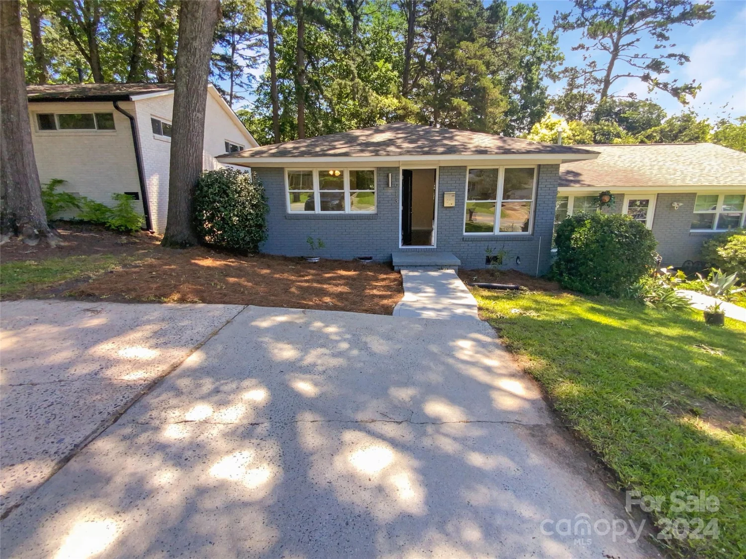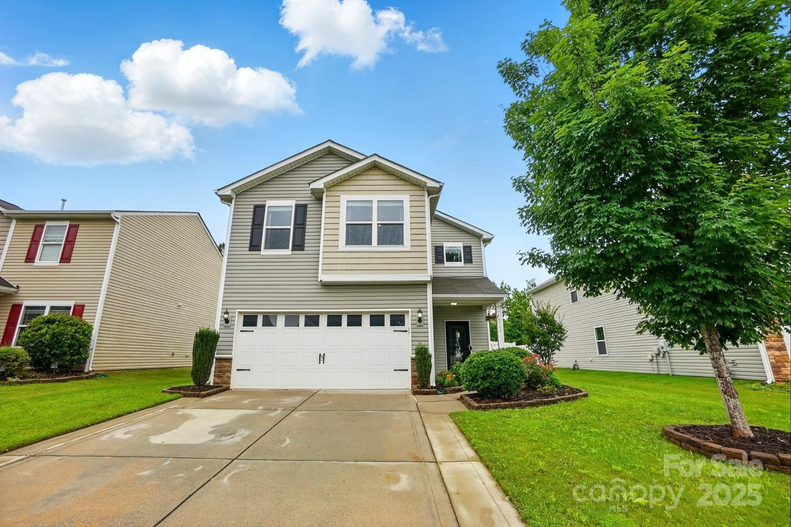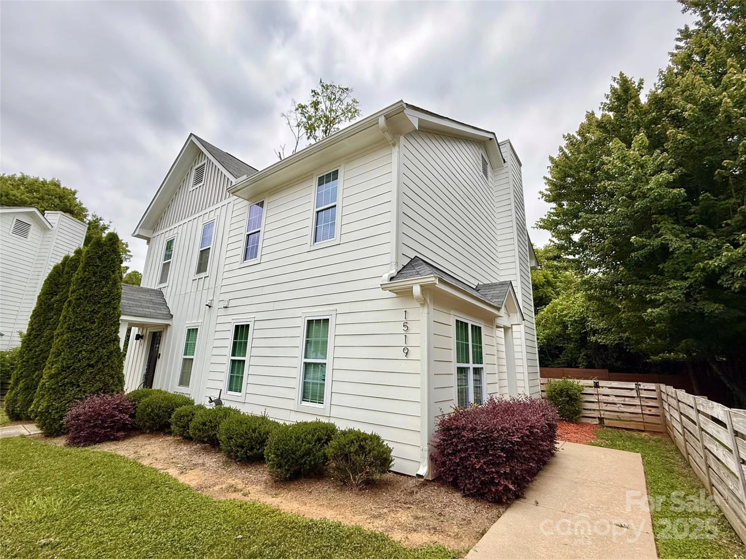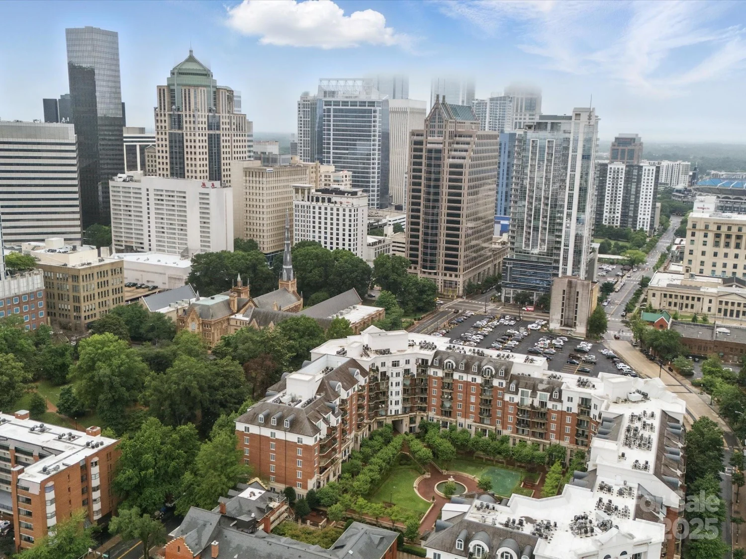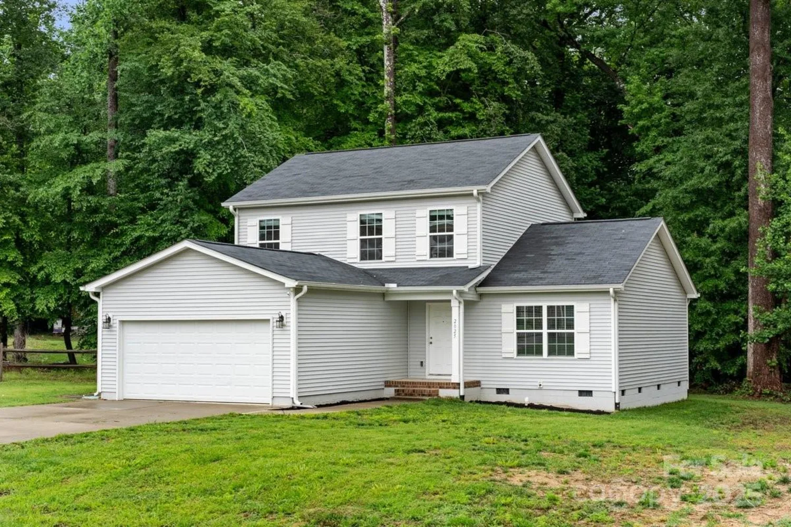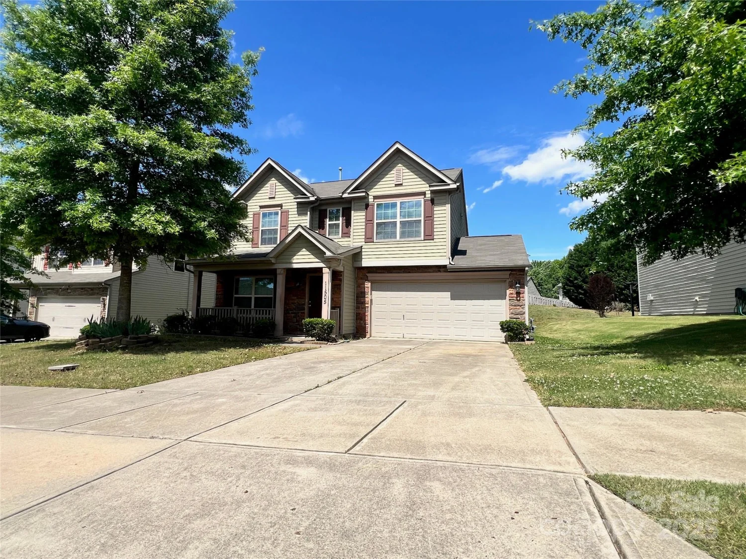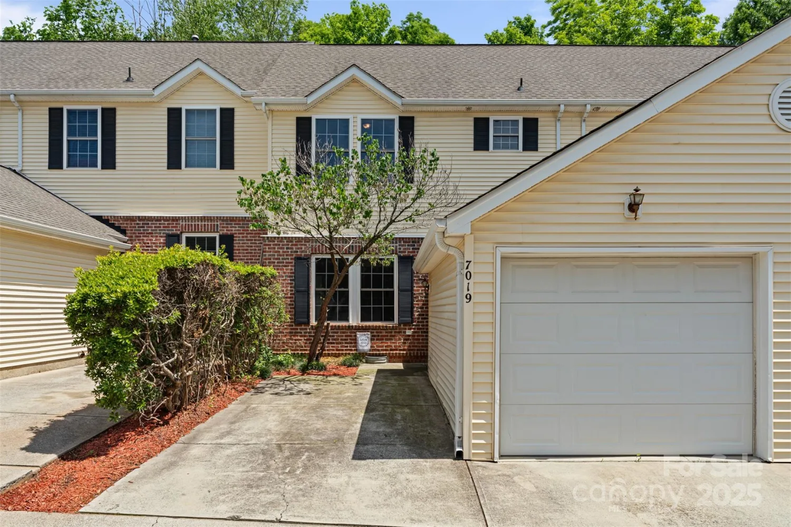4712 avalon forest laneCharlotte, NC 28269
4712 avalon forest laneCharlotte, NC 28269
Description
Charming ranch home in desirable area. Home is located on a large lot with a completely fenced in backyard. Approximately 18 mins from Bank of America stadium and Uptown, 20 mins to Charlotte Douglas International Airport, 8 mins to Concord Mills. Located just minutes away to a variety of shopping and dining. Newly remodeled kitchen with custom cabinetry, plenty of storage, subway tile walls, and modern floating shelving, both bathrooms, and flooring updated in 2022. Open floor plan with spacious living room, dining area and galley kitchen. Vaulted ceiling in living room area. Main bedroom features walk in closet, separate shower and garden tub. Large fenced in backyard with storage shed. Cozy patio area off kitchen/dining area for outdoor entertaining.
Property Details for 4712 Avalon Forest Lane
- Subdivision ComplexDevonshire
- Architectural StyleRanch
- ExteriorIn-Ground Irrigation
- Num Of Garage Spaces2
- Parking FeaturesDriveway
- Property AttachedNo
LISTING UPDATED:
- StatusActive
- MLS #CAR4263742
- Days on Site1
- HOA Fees$87 / month
- MLS TypeResidential
- Year Built1996
- CountryMecklenburg
LISTING UPDATED:
- StatusActive
- MLS #CAR4263742
- Days on Site1
- HOA Fees$87 / month
- MLS TypeResidential
- Year Built1996
- CountryMecklenburg
Building Information for 4712 Avalon Forest Lane
- StoriesOne
- Year Built1996
- Lot Size0.0000 Acres
Payment Calculator
Term
Interest
Home Price
Down Payment
The Payment Calculator is for illustrative purposes only. Read More
Property Information for 4712 Avalon Forest Lane
Summary
Location and General Information
- Coordinates: 35.359716,-80.785335
School Information
- Elementary School: Unspecified
- Middle School: Unspecified
- High School: Unspecified
Taxes and HOA Information
- Parcel Number: 027-551-15
- Tax Legal Description: L75 M26-907
Virtual Tour
Parking
- Open Parking: No
Interior and Exterior Features
Interior Features
- Cooling: Central Air
- Heating: Forced Air, Natural Gas
- Appliances: Dishwasher, Disposal, Electric Oven, Plumbed For Ice Maker, Refrigerator
- Fireplace Features: Gas, Living Room
- Flooring: Carpet, Vinyl
- Interior Features: Attic Stairs Pulldown, Cable Prewire, Open Floorplan, Walk-In Closet(s)
- Levels/Stories: One
- Window Features: Insulated Window(s)
- Foundation: Slab
- Bathrooms Total Integer: 2
Exterior Features
- Construction Materials: Vinyl
- Fencing: Back Yard, Fenced
- Pool Features: None
- Road Surface Type: Concrete, Paved
- Security Features: Carbon Monoxide Detector(s), Smoke Detector(s)
- Laundry Features: Electric Dryer Hookup, Laundry Closet
- Pool Private: No
- Other Structures: Shed(s)
Property
Utilities
- Sewer: Public Sewer
- Utilities: Cable Available, Cable Connected, Electricity Connected, Natural Gas
- Water Source: City
Property and Assessments
- Home Warranty: No
Green Features
Lot Information
- Above Grade Finished Area: 1376
Rental
Rent Information
- Land Lease: No
Public Records for 4712 Avalon Forest Lane
Home Facts
- Beds3
- Baths2
- Above Grade Finished1,376 SqFt
- StoriesOne
- Lot Size0.0000 Acres
- StyleSingle Family Residence
- Year Built1996
- APN027-551-15
- CountyMecklenburg


