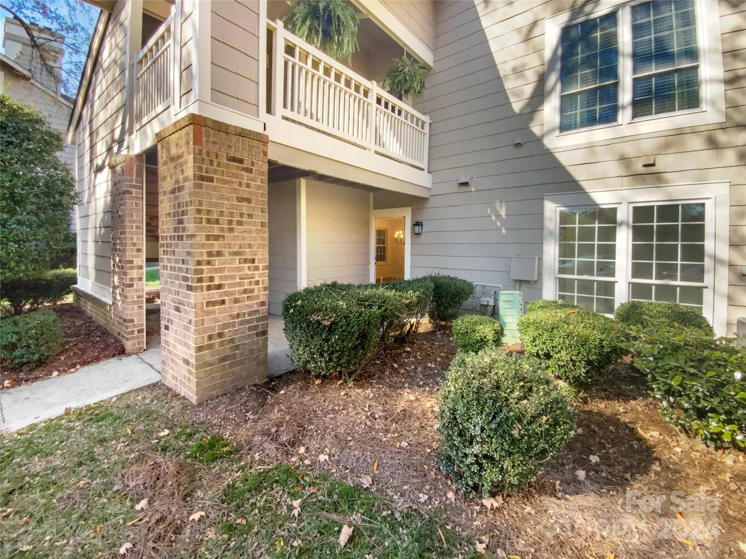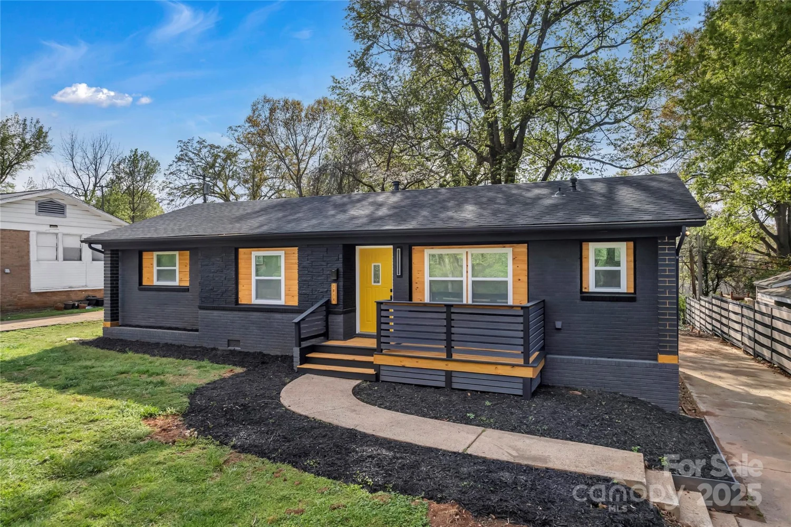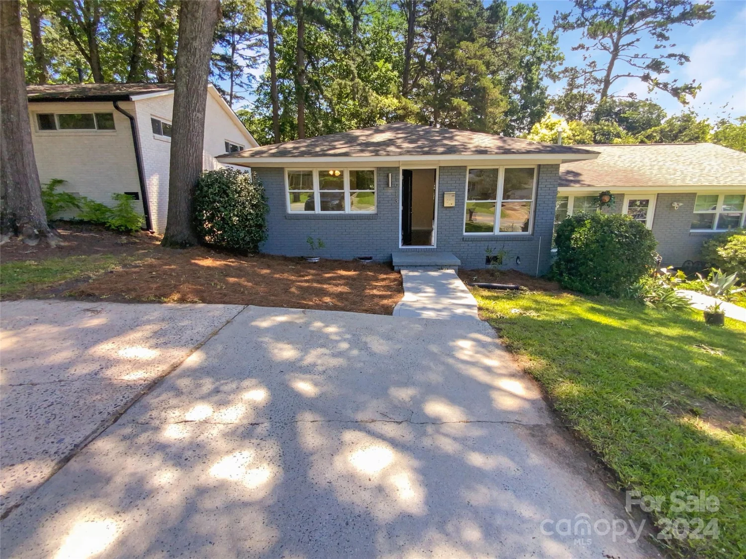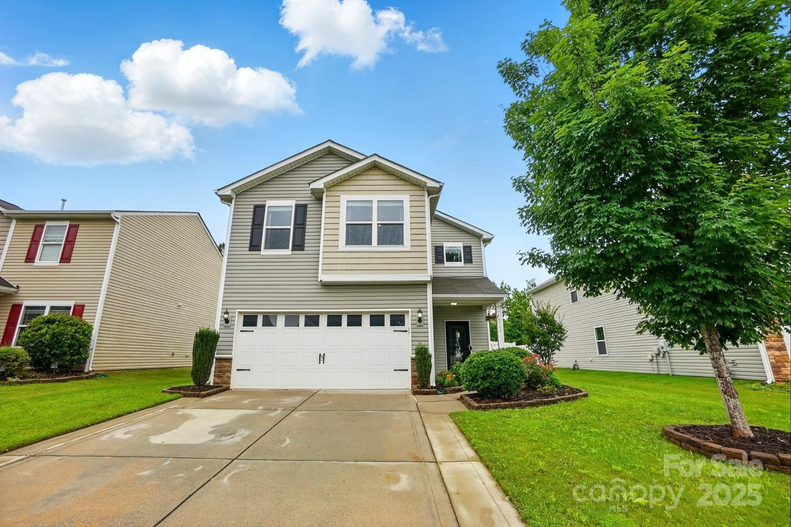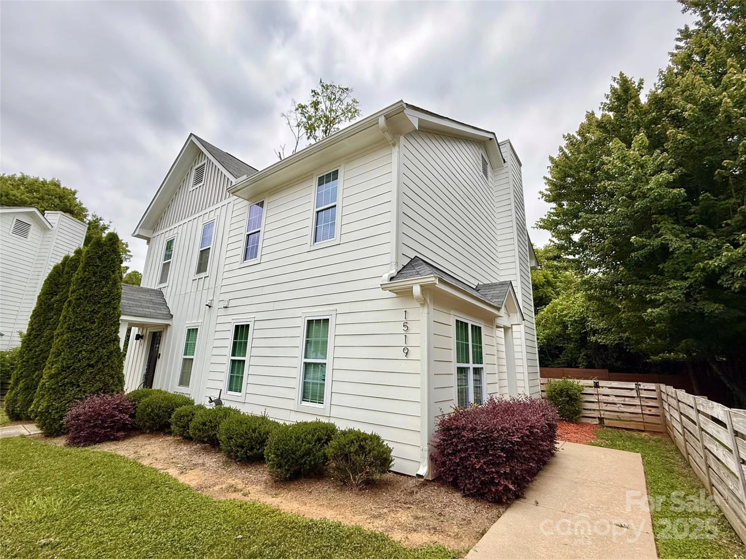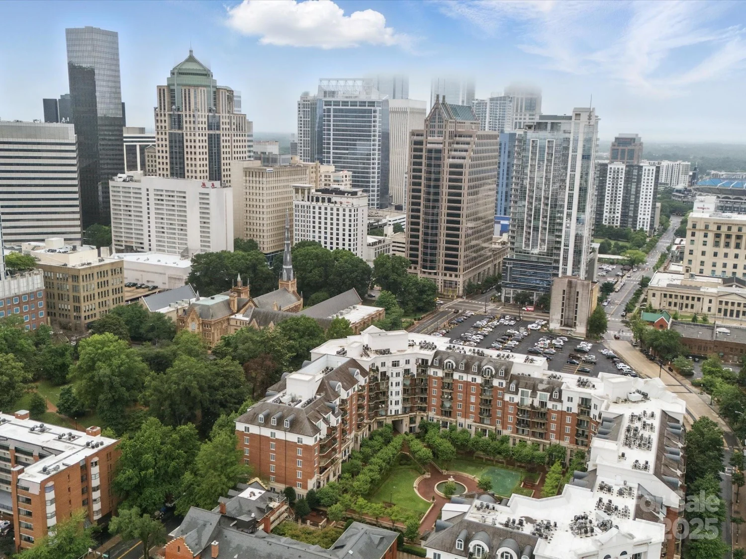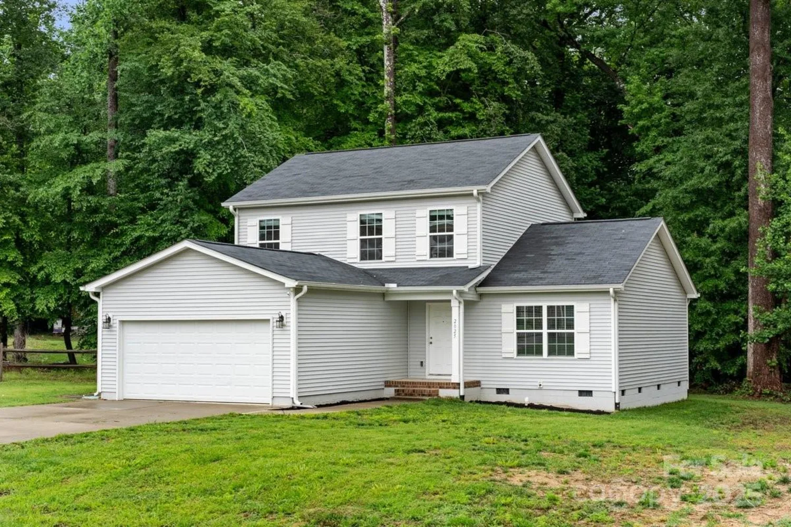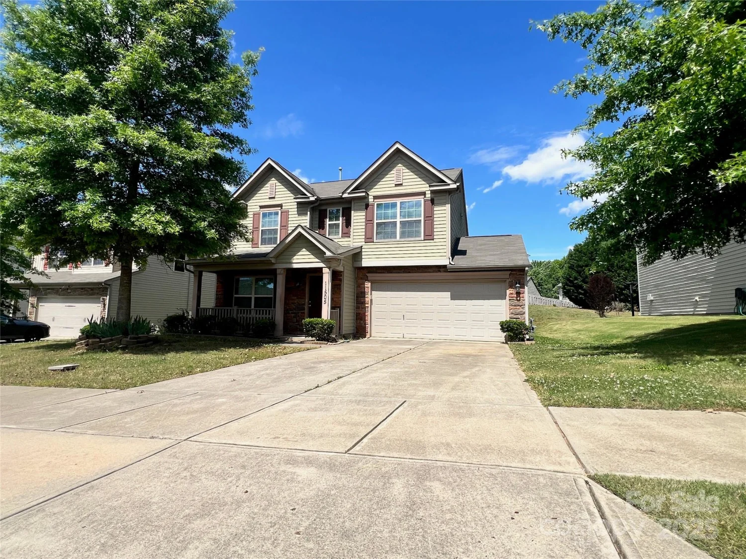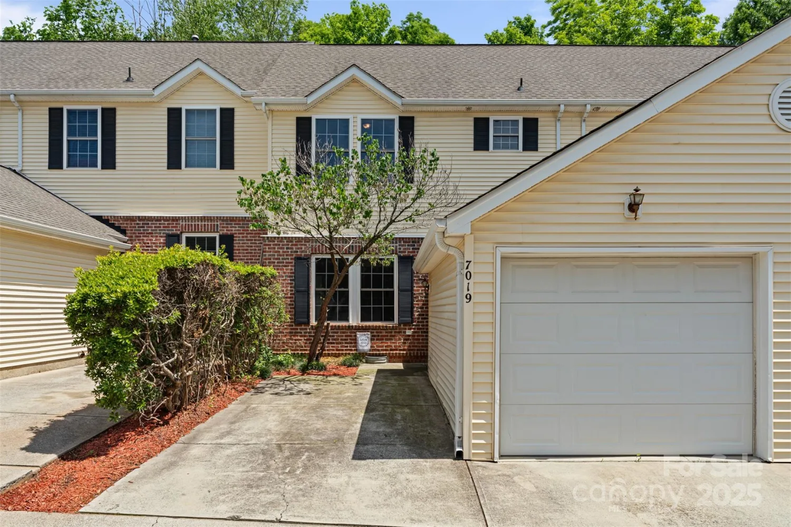2536 bancroft streetCharlotte, NC 28206
2536 bancroft streetCharlotte, NC 28206
Description
Discover your private oasis just minutes from Uptown Charlotte! This charming 3-bedroom, 1-bathroom home offers 1,151 square feet on a beautiful quarter-acre wooded lot. Step into your fenced backyard and escape to a serene retreat that feels worlds away from city buzz. Perfect location - just 8 minutes to Uptown Charlotte and under a mile to trendy Camp North End. Whether commuting downtown or exploring Charlotte's hottest neighborhoods, everything is at your fingertips. The wooded setting provides natural privacy and tranquility, while the fenced yard offers security for pets or entertaining. This home strikes the perfect balance between urban convenience and peaceful living. Don't miss this incredible value in Charlotte's desirable location. Schedule your showing today and experience city access with suburban serenity!
Property Details for 2536 Bancroft Street
- Subdivision ComplexGraham Heights
- Architectural StyleRanch
- ExteriorFire Pit
- Parking FeaturesAttached Carport
- Property AttachedNo
- Waterfront FeaturesNone
LISTING UPDATED:
- StatusActive
- MLS #CAR4260081
- Days on Site5
- MLS TypeResidential
- Year Built1952
- CountryMecklenburg
LISTING UPDATED:
- StatusActive
- MLS #CAR4260081
- Days on Site5
- MLS TypeResidential
- Year Built1952
- CountryMecklenburg
Building Information for 2536 Bancroft Street
- StoriesOne
- Year Built1952
- Lot Size0.0000 Acres
Payment Calculator
Term
Interest
Home Price
Down Payment
The Payment Calculator is for illustrative purposes only. Read More
Property Information for 2536 Bancroft Street
Summary
Location and General Information
- Community Features: None
- Directions: From I-85 N Take exit 39 for Statesville Ave Slight right to merge onto Statesville Ave Continue on Statesville Ave. Drive to Bancroft St Merge onto Statesville Ave Turn left onto Woodward Ave Turn left onto N Graham St Turn right onto Franklin Ave Turn right onto Bancroft St Destination will be on the left
- Coordinates: 35.252718,-80.823871
School Information
- Elementary School: Druid Hills
- Middle School: J.T. Williams
- High School: West Charlotte
Taxes and HOA Information
- Parcel Number: 079-075-12
- Tax Legal Description: L6 BJ M6 -293
Virtual Tour
Parking
- Open Parking: No
Interior and Exterior Features
Interior Features
- Cooling: Ceiling Fan(s), Central Air
- Heating: Forced Air, Natural Gas
- Appliances: Dishwasher, Electric Oven, Electric Range, Electric Water Heater, Exhaust Hood, Microwave, Refrigerator, Washer/Dryer
- Fireplace Features: Other - See Remarks
- Flooring: Tile, Wood
- Levels/Stories: One
- Window Features: Insulated Window(s)
- Foundation: Crawl Space
- Bathrooms Total Integer: 1
Exterior Features
- Construction Materials: Brick Partial, Wood
- Fencing: Back Yard, Fenced
- Pool Features: None
- Road Surface Type: Gravel, Paved
- Roof Type: Shingle
- Security Features: Security System
- Laundry Features: Inside, Laundry Room
- Pool Private: No
Property
Utilities
- Sewer: Public Sewer
- Utilities: Electricity Connected, Natural Gas
- Water Source: City
Property and Assessments
- Home Warranty: No
Green Features
Lot Information
- Above Grade Finished Area: 1151
- Lot Features: Wooded
- Waterfront Footage: None
Rental
Rent Information
- Land Lease: No
Public Records for 2536 Bancroft Street
Home Facts
- Beds3
- Baths1
- Above Grade Finished1,151 SqFt
- StoriesOne
- Lot Size0.0000 Acres
- StyleSingle Family Residence
- Year Built1952
- APN079-075-12
- CountyMecklenburg
- ZoningN1-C


