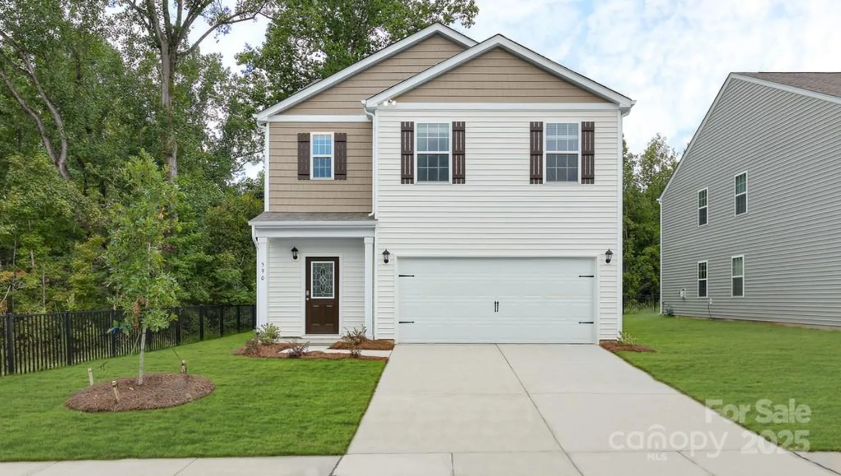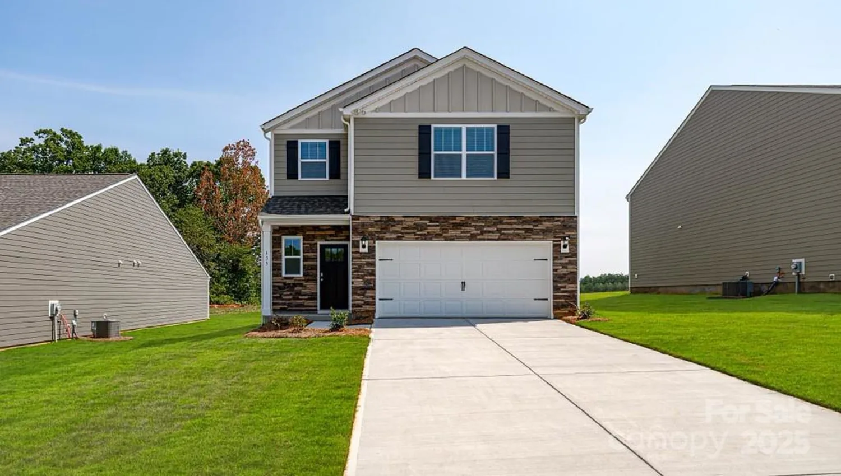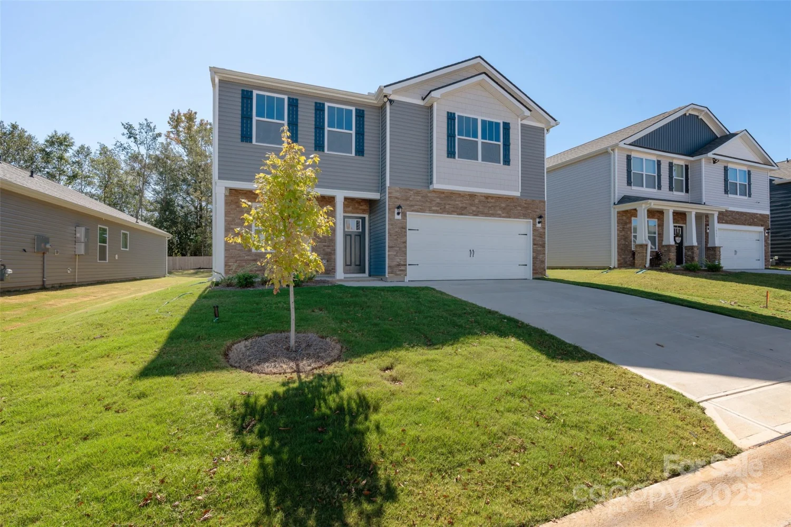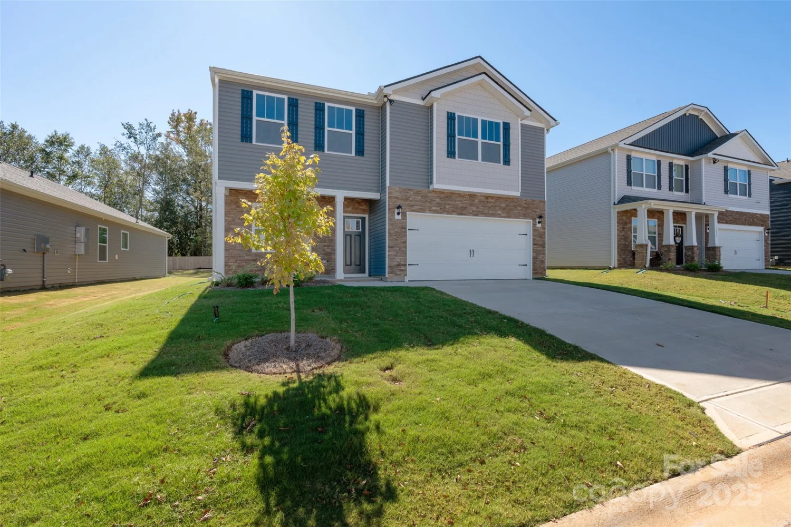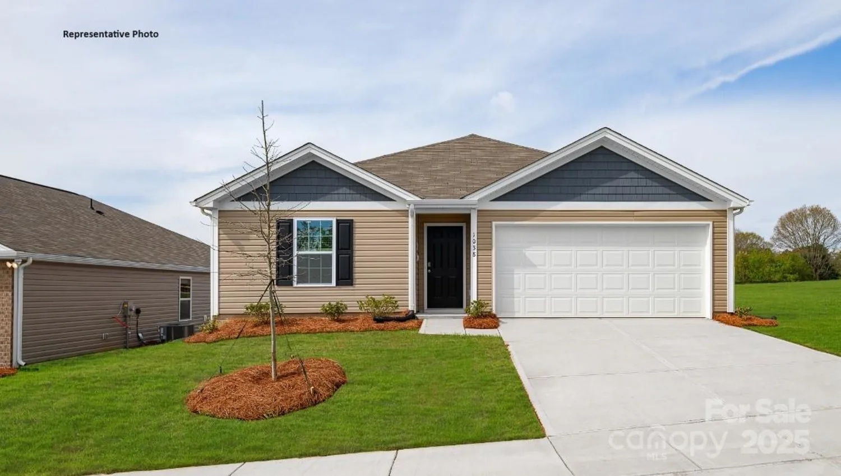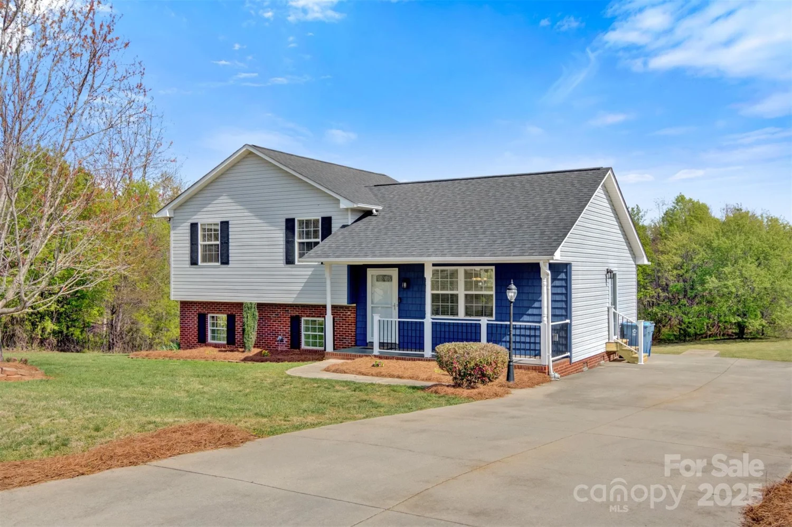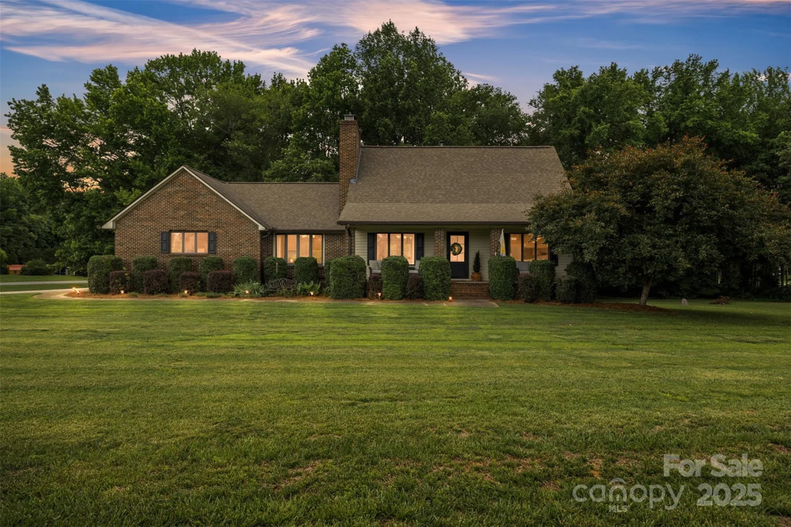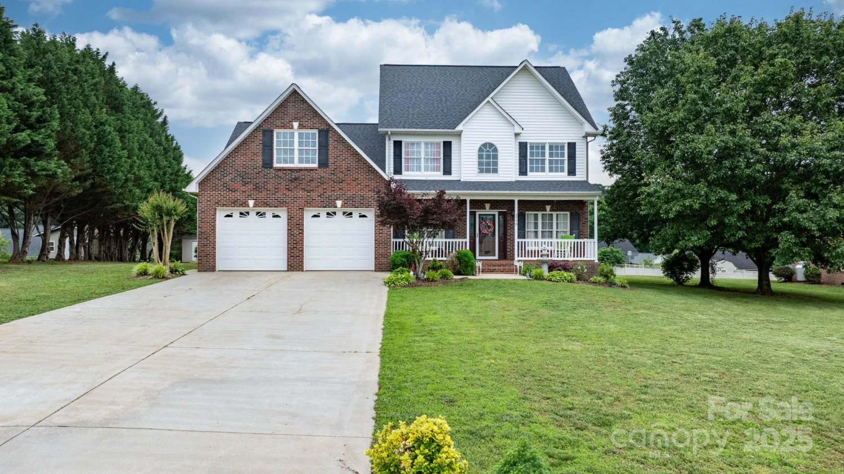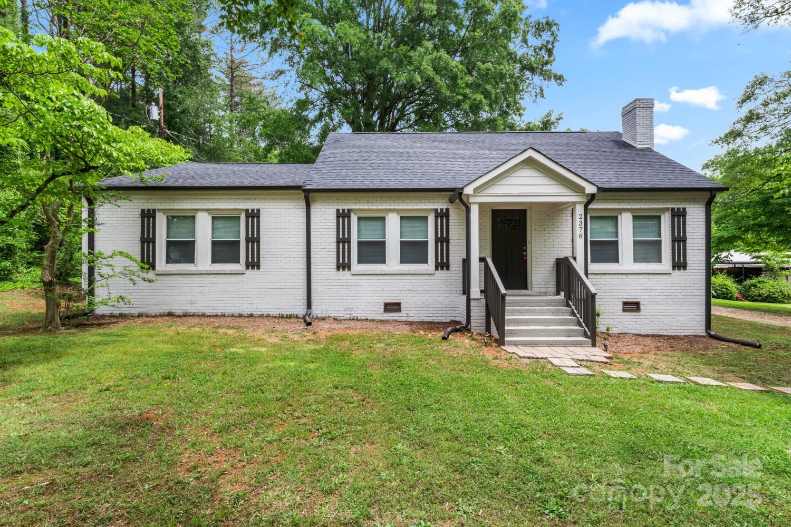1524 court circleNewton, NC 28658
1524 court circleNewton, NC 28658
Description
Welcome home to this enchanting 2BR, 2.5 BA stone-front beauty nestled in a wooded setting. Step inside to a stunning two-story great room filled w/natural light, anchored by a cozy gas log fp (just waiting for a propane hookup) — perfect for chilly evenings. The heart of the home is the granite kitchen, complete with dbl wall ovens & stylish finishes. A loft area overlooks the main living space offering extra room for reading, relaxing, or working from home. The main level primary suite is a true retreat, featuring a spacious closet & spa-like en suite with an enormous walk-in tile shower. Upstairs, discover a hidden gem: a secret room accessed thru the 2nd BR perfect for a playroom, creative studio, home office. The full bsmt includes a dbl garage & generous storage, The private, fenced backyard is ready for 2-legged & 4-legged family members. This home is full of character, space, & charm — a one-of-a-kind find that combines comfort with a touch of whimsy.
Property Details for 1524 Court Circle
- Subdivision ComplexHeritage Oaks
- Num Of Garage Spaces2
- Parking FeaturesDriveway
- Property AttachedNo
LISTING UPDATED:
- StatusClosed
- MLS #CAR4247283
- Days on Site8
- HOA Fees$62 / month
- MLS TypeResidential
- Year Built1993
- CountryCatawba
LISTING UPDATED:
- StatusClosed
- MLS #CAR4247283
- Days on Site8
- HOA Fees$62 / month
- MLS TypeResidential
- Year Built1993
- CountryCatawba
Building Information for 1524 Court Circle
- StoriesOne and One Half
- Year Built1993
- Lot Size0.0000 Acres
Payment Calculator
Term
Interest
Home Price
Down Payment
The Payment Calculator is for illustrative purposes only. Read More
Property Information for 1524 Court Circle
Summary
Location and General Information
- Directions: Hwy 70 to right on Startown Rd to right on Mauser Dr to left on Court Cir. House in cul-de-sac. See sign.
- Coordinates: 35.674536,-81.278655
School Information
- Elementary School: Startown
- Middle School: Maiden
- High School: Maiden
Taxes and HOA Information
- Parcel Number: 3720063822900000
- Tax Legal Description: LOT 6 PLAT 26-87
Virtual Tour
Parking
- Open Parking: No
Interior and Exterior Features
Interior Features
- Cooling: Heat Pump
- Heating: Heat Pump
- Appliances: Dishwasher, Double Oven, Electric Cooktop, Refrigerator, Washer/Dryer
- Basement: Basement Garage Door, Full, Unfinished
- Fireplace Features: Gas Log, Great Room, Other - See Remarks
- Flooring: Carpet, Tile, Wood
- Interior Features: Central Vacuum, Walk-In Closet(s)
- Levels/Stories: One and One Half
- Foundation: Basement
- Total Half Baths: 1
- Bathrooms Total Integer: 3
Exterior Features
- Construction Materials: Stone, Wood
- Fencing: Back Yard
- Pool Features: None
- Road Surface Type: Concrete, Paved
- Security Features: Radon Mitigation System
- Laundry Features: Main Level
- Pool Private: No
Property
Utilities
- Sewer: Septic Installed
- Water Source: Well
Property and Assessments
- Home Warranty: No
Green Features
Lot Information
- Above Grade Finished Area: 2582
Rental
Rent Information
- Land Lease: No
Public Records for 1524 Court Circle
Home Facts
- Beds2
- Baths2
- Above Grade Finished2,582 SqFt
- StoriesOne and One Half
- Lot Size0.0000 Acres
- StyleSingle Family Residence
- Year Built1993
- APN3720063822900000
- CountyCatawba


