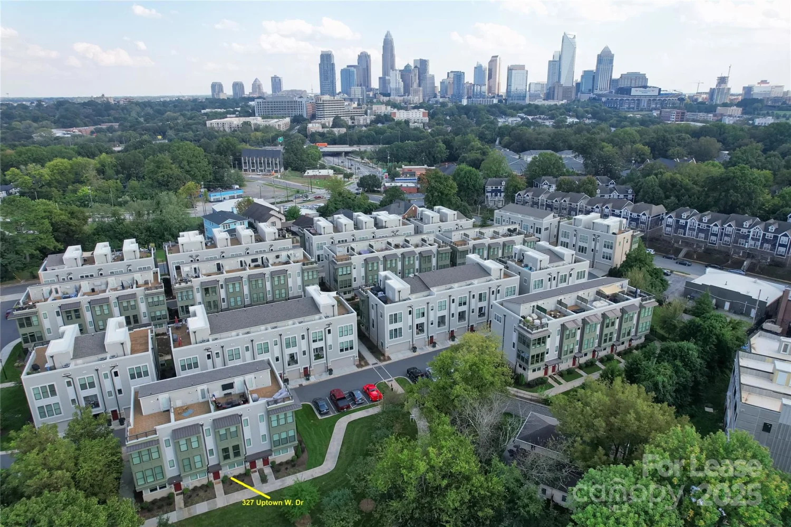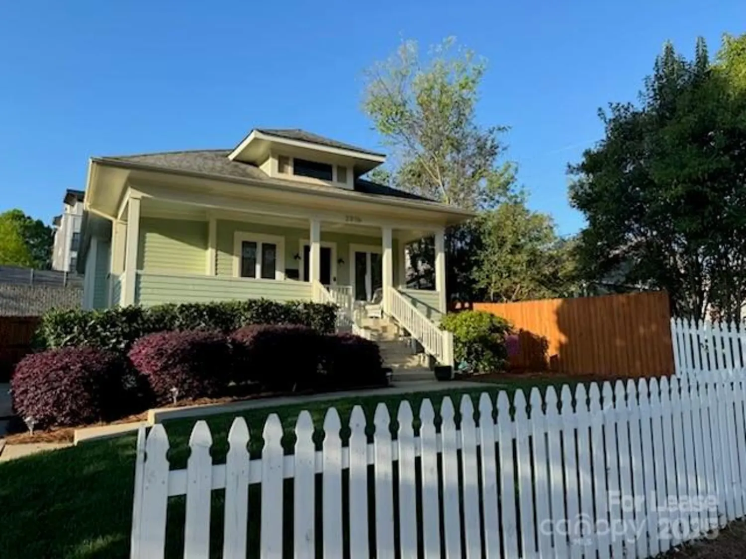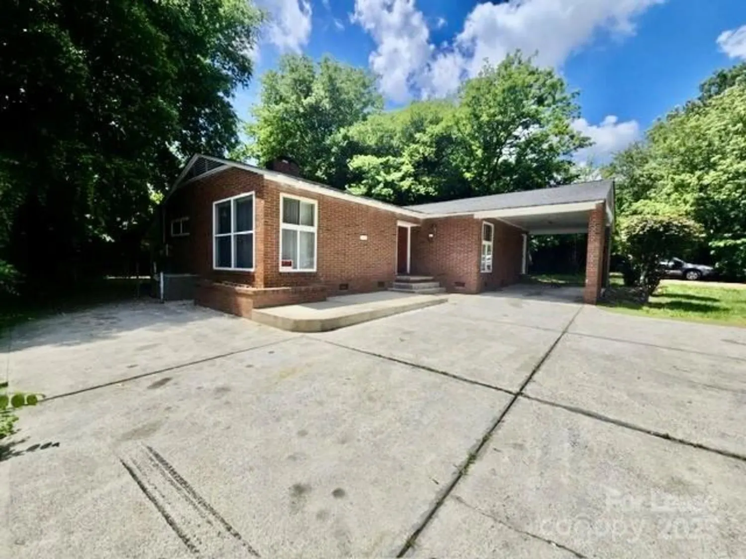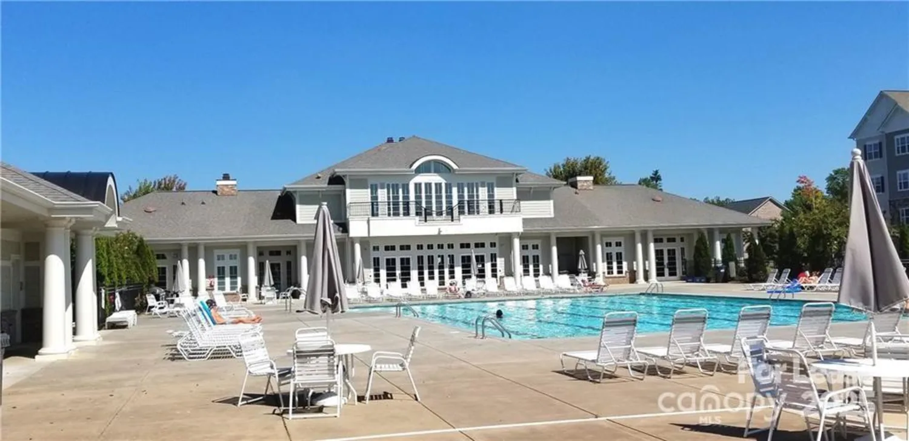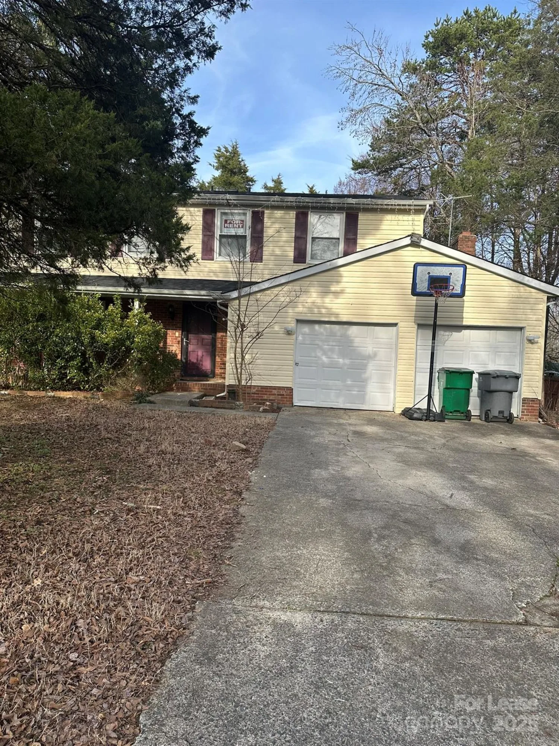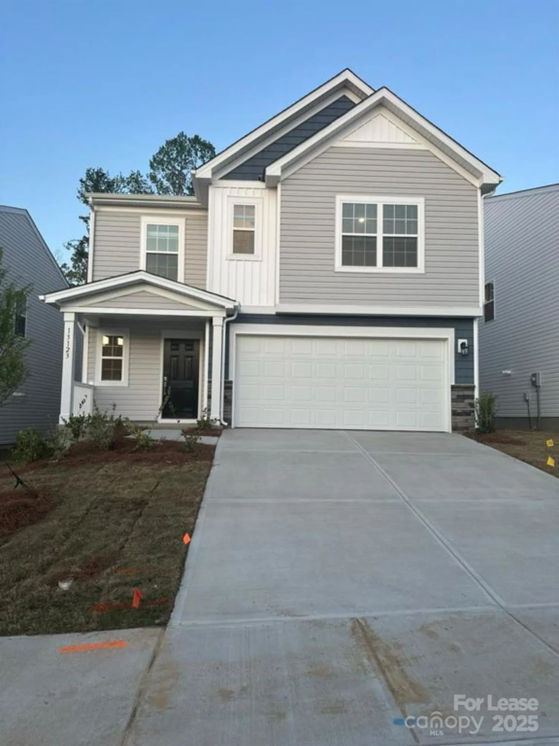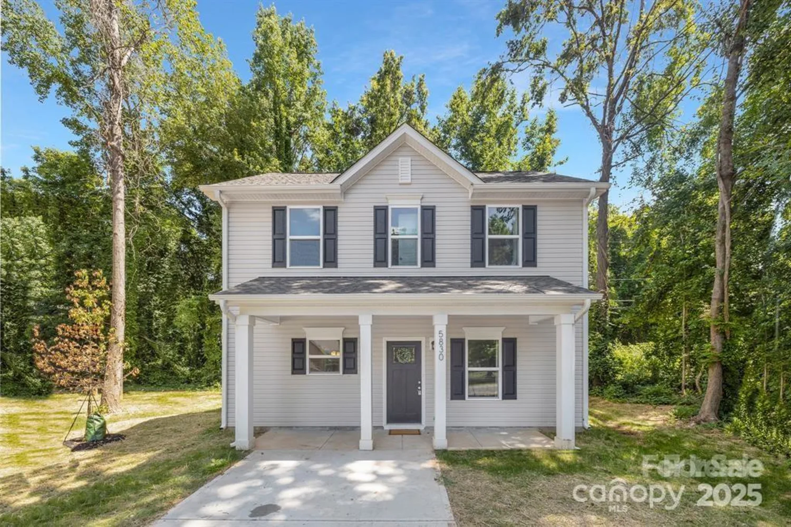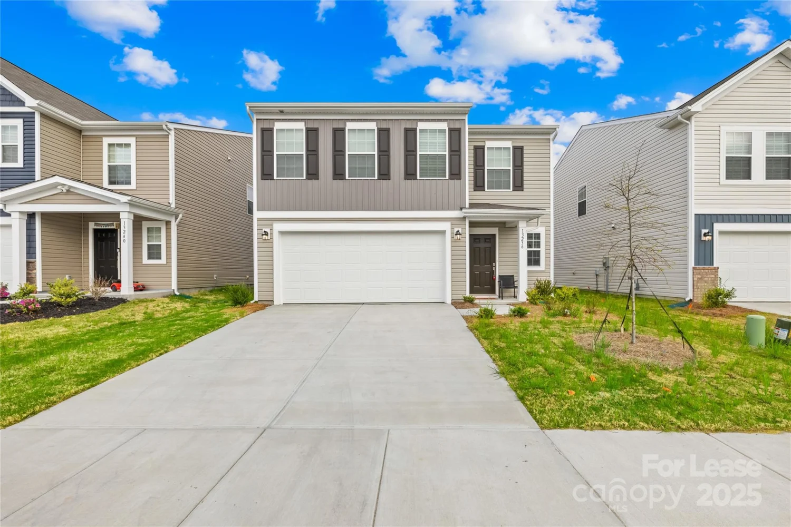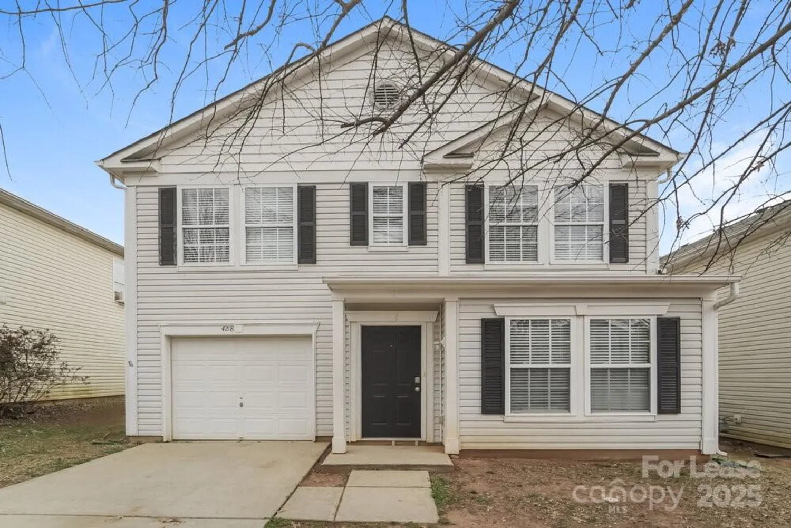3105 buckleigh driveCharlotte, NC 28215
3105 buckleigh driveCharlotte, NC 28215
Description
Situated on a charming street, this 5 bed 2.5 bath home greets you with a welcoming front porch, perfect for enjoying your morning coffee or evening sunsets. The freshly painted interior enhances the modern ambiance, while the front windows flood the living area with an abundance of natural light, creating a warm and inviting atmosphere. The spacious kitchen is equipped with sleek stainless steel appliances and a large island which elevate both functionality and aesthetics. Venture upstairs to find the five generously sized bedrooms, each providing ample closet space. The primary bedroom features an en-suite bathroom, offering a private retreat at the end of a long day. Outside, the fully fenced backyard provides a safe and secure environment for pets to roam and play freely, as well as hosting a BBQ this summer! Features a 2 car garage which is ideal for both car lovers and storage! Don't miss out on the opportunity to make this stunning property your next home sweet home!
Property Details for 3105 Buckleigh Drive
- Subdivision ComplexBuckleigh
- Architectural StyleTransitional
- Num Of Garage Spaces2
- Parking FeaturesDriveway, Attached Garage
- Property AttachedNo
LISTING UPDATED:
- StatusActive
- MLS #CAR4247323
- Days on Site4
- MLS TypeResidential Lease
- Year Built2006
- CountryMecklenburg
LISTING UPDATED:
- StatusActive
- MLS #CAR4247323
- Days on Site4
- MLS TypeResidential Lease
- Year Built2006
- CountryMecklenburg
Building Information for 3105 Buckleigh Drive
- StoriesTwo
- Year Built2006
- Lot Size0.0000 Acres
Payment Calculator
Term
Interest
Home Price
Down Payment
The Payment Calculator is for illustrative purposes only. Read More
Property Information for 3105 Buckleigh Drive
Summary
Location and General Information
- Coordinates: 35.27652,-80.714585
School Information
- Elementary School: Unspecified
- Middle School: Unspecified
- High School: Unspecified
Taxes and HOA Information
- Parcel Number: 105-065-22
Virtual Tour
Parking
- Open Parking: No
Interior and Exterior Features
Interior Features
- Cooling: Ceiling Fan(s), Central Air
- Heating: Forced Air, Natural Gas
- Appliances: Dishwasher, Disposal, Dryer, Electric Range, Microwave, Oven, Refrigerator, Washer/Dryer
- Fireplace Features: Family Room, Gas Log
- Flooring: Vinyl
- Interior Features: Kitchen Island, Open Floorplan
- Levels/Stories: Two
- Foundation: Slab
- Total Half Baths: 1
- Bathrooms Total Integer: 3
Exterior Features
- Fencing: Back Yard, Wood
- Patio And Porch Features: Front Porch
- Pool Features: None
- Road Surface Type: Concrete, Paved
- Roof Type: Shingle
- Laundry Features: Laundry Closet
- Pool Private: No
Property
Utilities
- Sewer: Public Sewer
- Water Source: City
Property and Assessments
- Home Warranty: No
Green Features
Lot Information
- Above Grade Finished Area: 2850
Rental
Rent Information
- Land Lease: No
Public Records for 3105 Buckleigh Drive
Home Facts
- Beds5
- Baths2
- Above Grade Finished2,850 SqFt
- StoriesTwo
- Lot Size0.0000 Acres
- StyleSingle Family Residence
- Year Built2006
- APN105-065-22
- CountyMecklenburg


