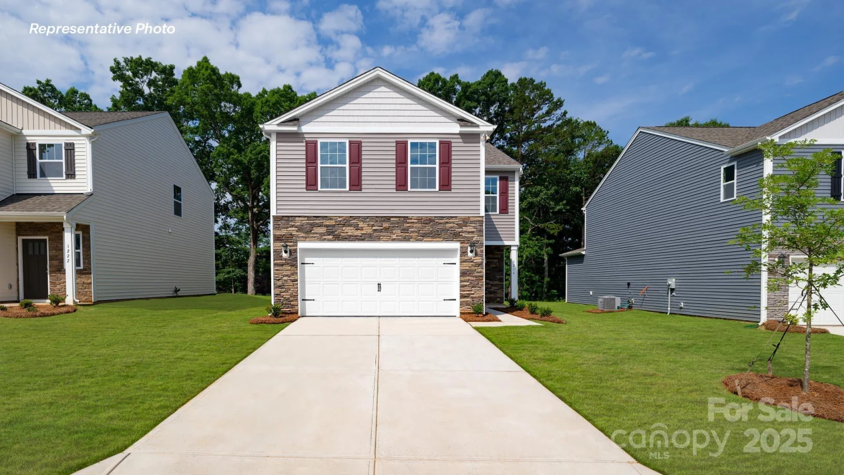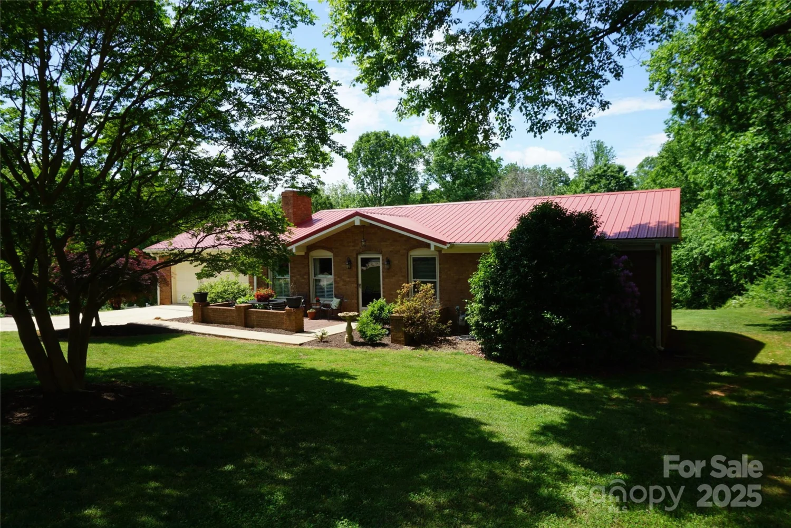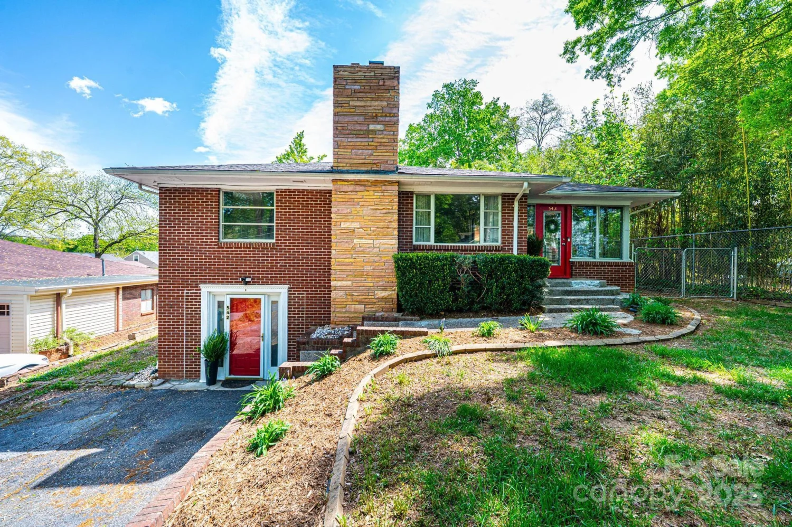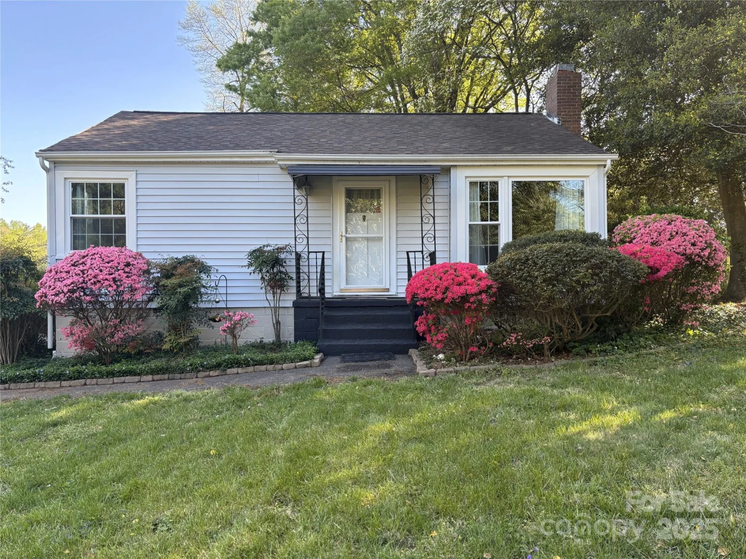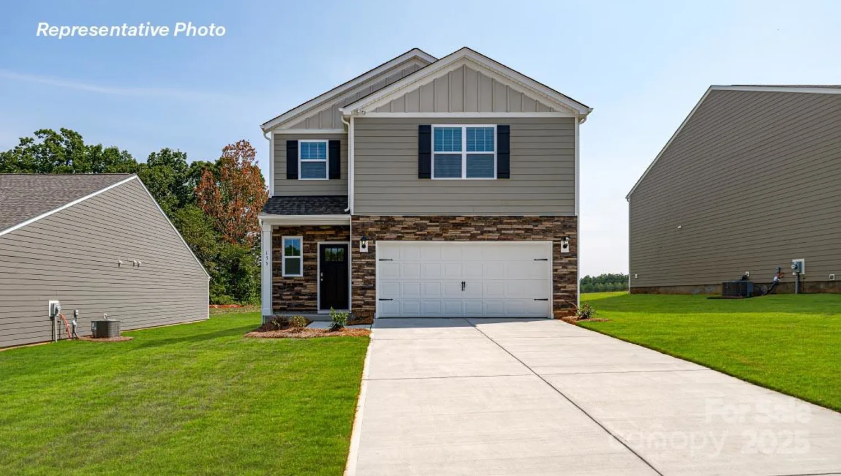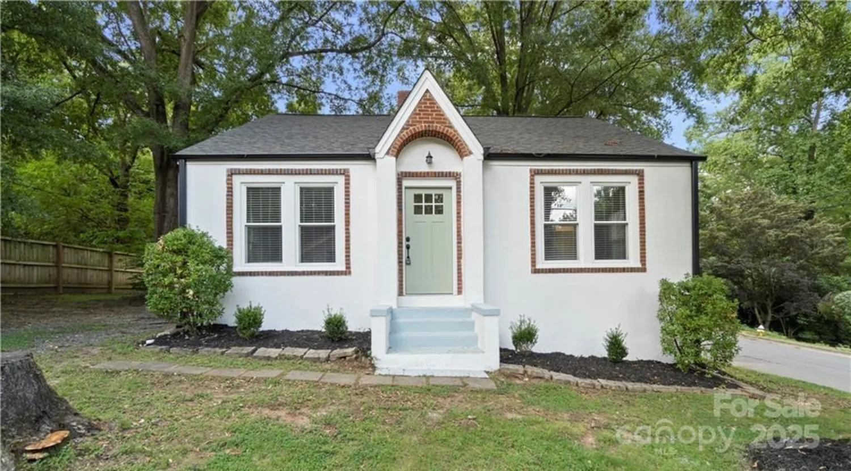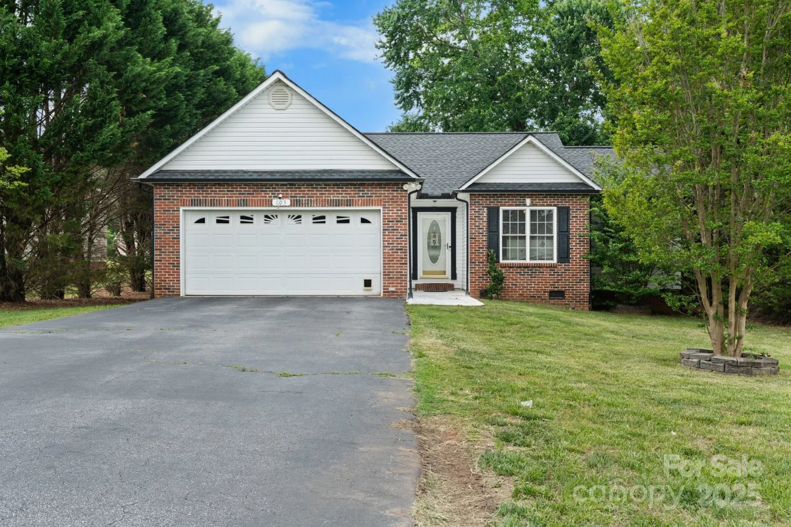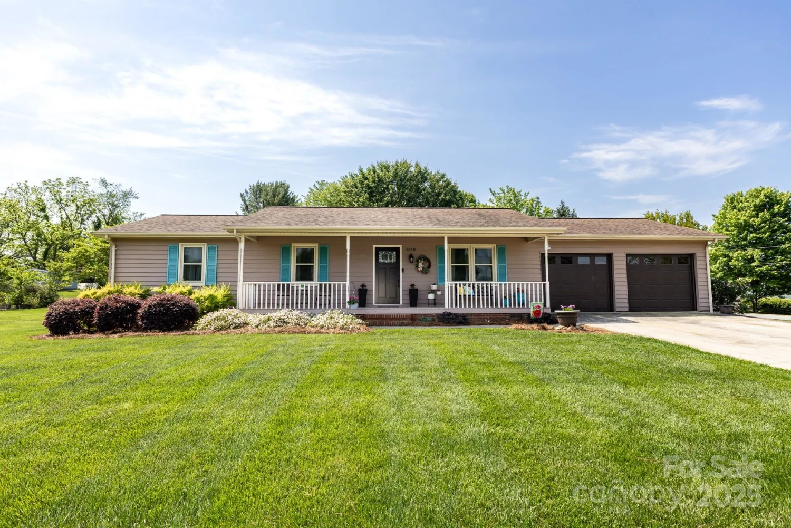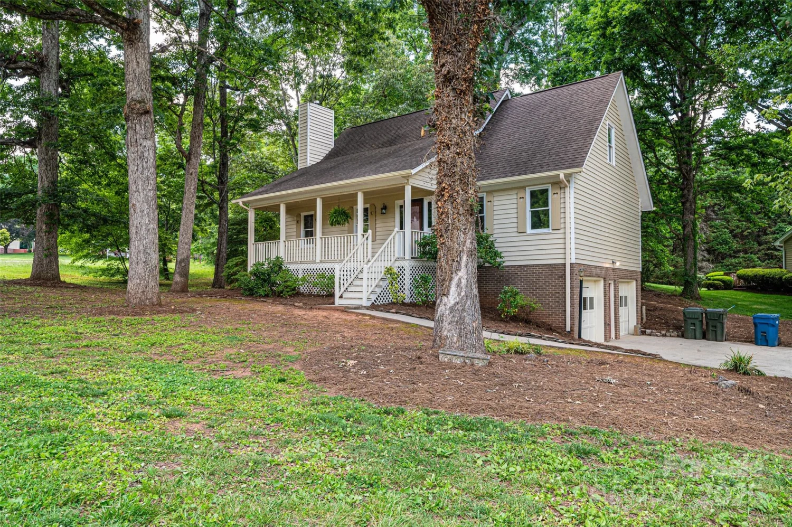5520 chestnut driveHickory, NC 28602
5520 chestnut driveHickory, NC 28602
Description
Step into this completely renovated 3-bedroom, 2-bathroom brick ranch offering 1,756 sq ft on the main floor plus an additional 1,456 sq ft of unfinished basement—perfect for future expansion or storage. This home features a brand-new kitchen with white shaker cabinets, quartz countertops, a large island, and stainless steel appliances. The primary suite includes a fully updated en-suite bath with a tiled walk-in shower. Additional upgrades include new windows, HVAC, roof, and gutters, water heater and more! With a spacious layout, clean aesthetic, and move-in ready condition, this home stands out. Enjoy the generous backyard—ideal for outdoor entertaining or relaxing in your own private oasis. Property will be sold at auction on 5/28 both online and on-site. Sold as-is, where-is. All inspections must be completed prior to auction date. Don’t miss this opportunity to own a beautifully updated home with room to grow!
Property Details for 5520 Chestnut Drive
- Subdivision ComplexChestnut Hill
- Architectural StyleRanch
- Parking FeaturesDriveway
- Property AttachedNo
LISTING UPDATED:
- StatusActive
- MLS #CAR4248121
- Days on Site145
- MLS TypeResidential
- Year Built1968
- CountryBurke
LISTING UPDATED:
- StatusActive
- MLS #CAR4248121
- Days on Site145
- MLS TypeResidential
- Year Built1968
- CountryBurke
Building Information for 5520 Chestnut Drive
- StoriesOne
- Year Built1968
- Lot Size0.0000 Acres
Payment Calculator
Term
Interest
Home Price
Down Payment
The Payment Calculator is for illustrative purposes only. Read More
Property Information for 5520 Chestnut Drive
Summary
Location and General Information
- Coordinates: 35.661322,-81.457565
School Information
- Elementary School: George Hildebrand
- Middle School: East Burke
- High School: East Burke
Taxes and HOA Information
- Parcel Number: 25507
- Tax Legal Description: BEING LOTS NOS 9- 14 IN BLOCK "A" OF CHESTNUT HILL
Virtual Tour
Parking
- Open Parking: No
Interior and Exterior Features
Interior Features
- Cooling: Central Air, Ductless, Heat Pump, Other - See Remarks
- Heating: Heat Pump
- Appliances: Dishwasher, Electric Oven, Electric Range, Microwave, Refrigerator
- Basement: Daylight, Exterior Entry, Interior Entry, Storage Space, Unfinished, Walk-Out Access
- Fireplace Features: Wood Burning
- Flooring: Vinyl
- Interior Features: Kitchen Island, Pantry, Split Bedroom, Storage
- Levels/Stories: One
- Foundation: Basement
- Bathrooms Total Integer: 2
Exterior Features
- Accessibility Features: Entry Slope less than 1 foot
- Construction Materials: Brick Full
- Pool Features: None
- Road Surface Type: Gravel
- Roof Type: Shingle
- Laundry Features: Utility Room, Main Level
- Pool Private: No
Property
Utilities
- Sewer: Septic Installed
- Water Source: Well, Other - See Remarks
Property and Assessments
- Home Warranty: No
Green Features
Lot Information
- Above Grade Finished Area: 1756
- Lot Features: Wooded
Rental
Rent Information
- Land Lease: No
Public Records for 5520 Chestnut Drive
Home Facts
- Beds3
- Baths2
- Above Grade Finished1,756 SqFt
- StoriesOne
- Lot Size0.0000 Acres
- StyleSingle Family Residence
- Year Built1968
- APN25507
- CountyBurke





