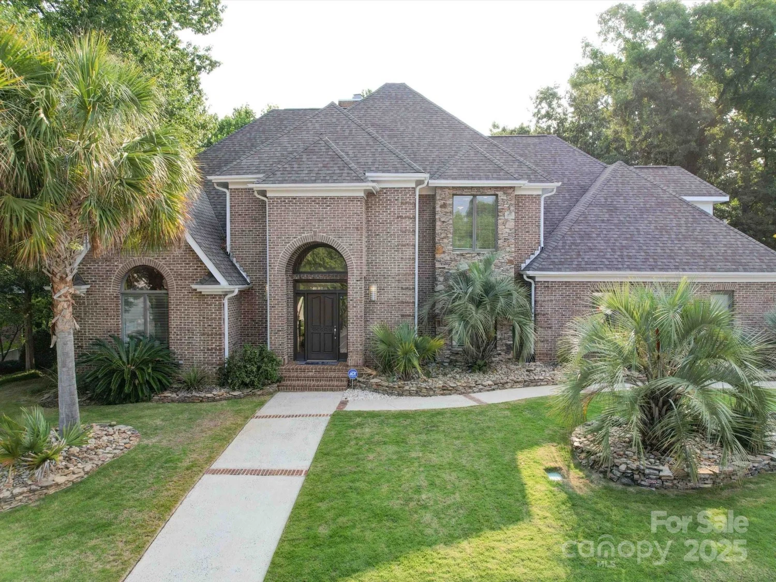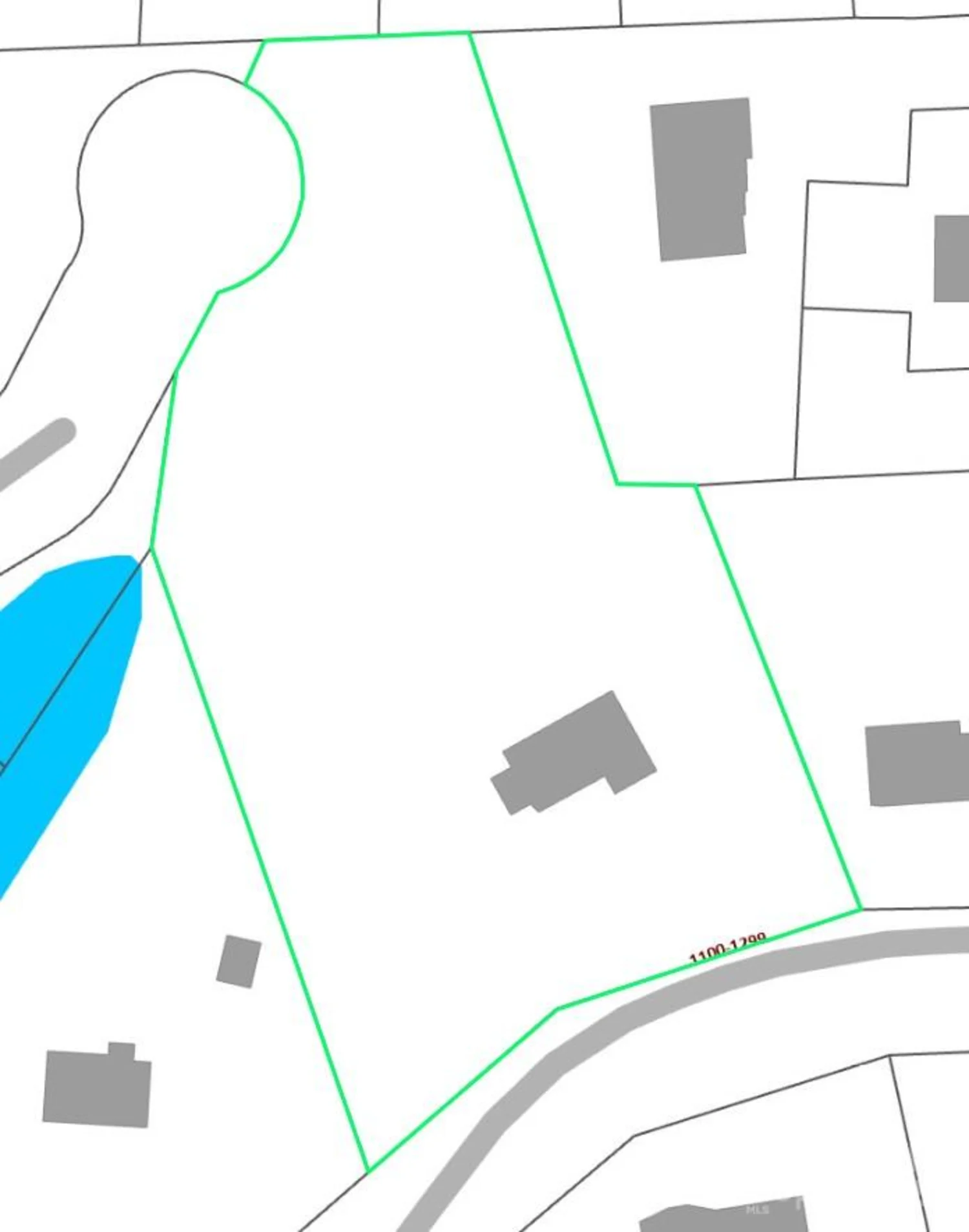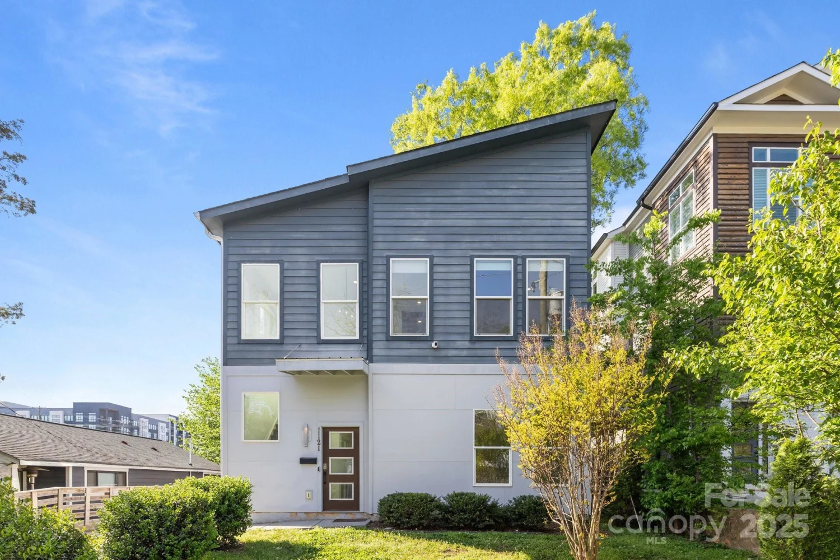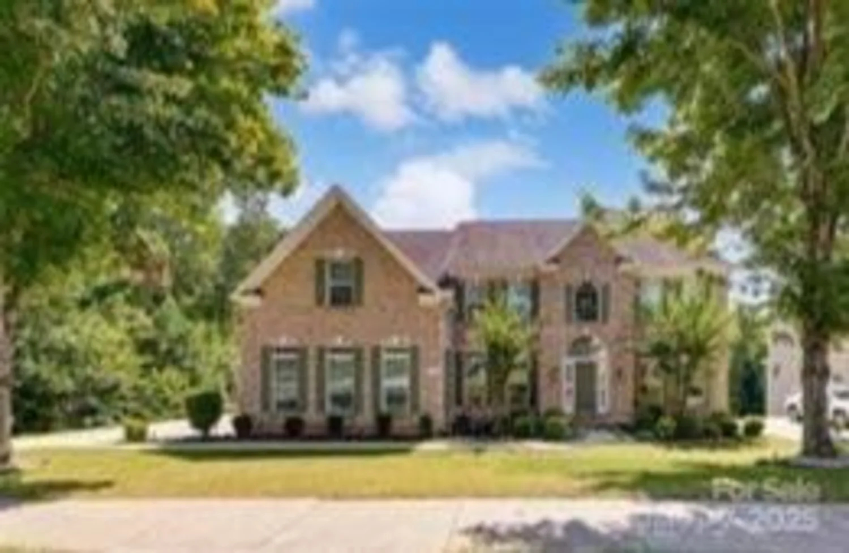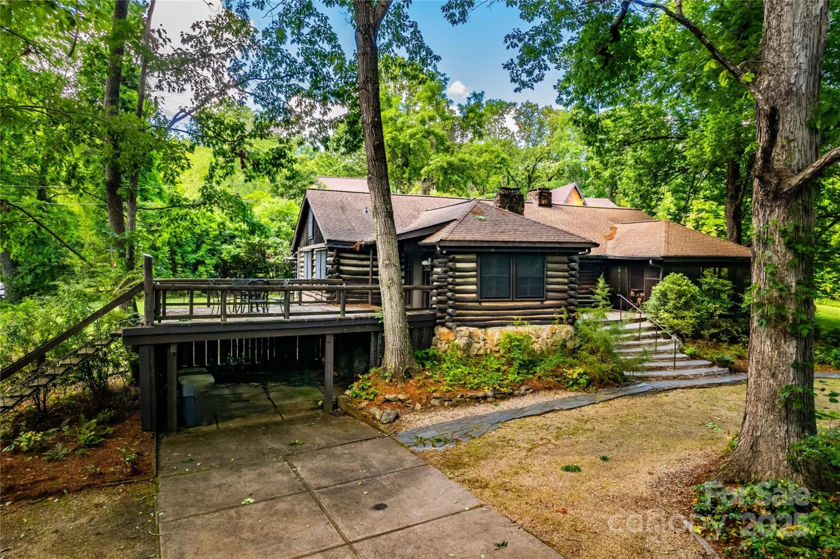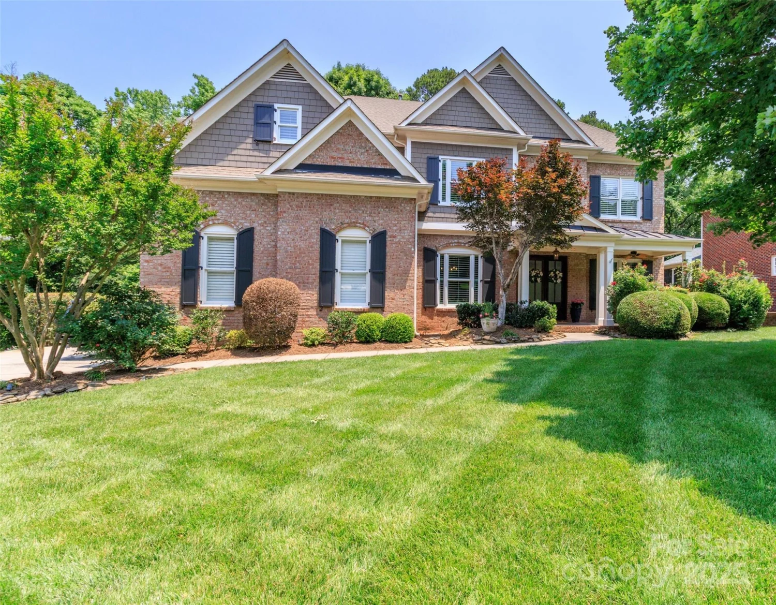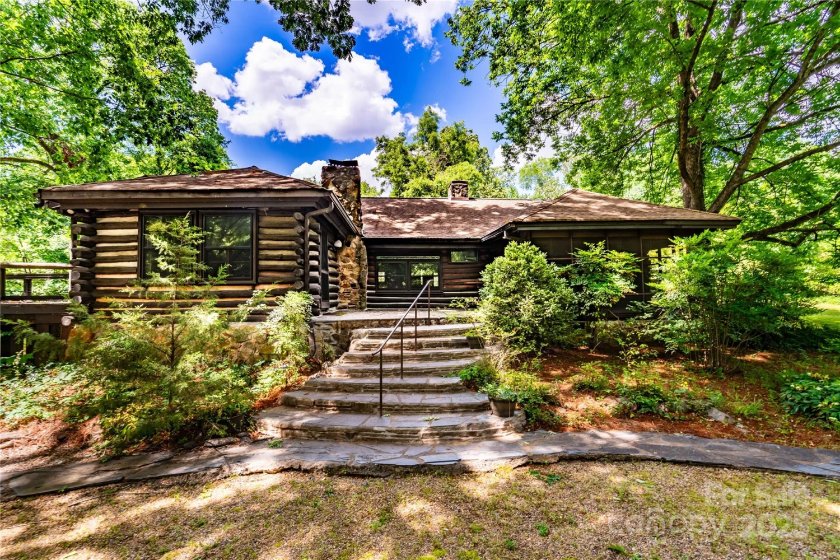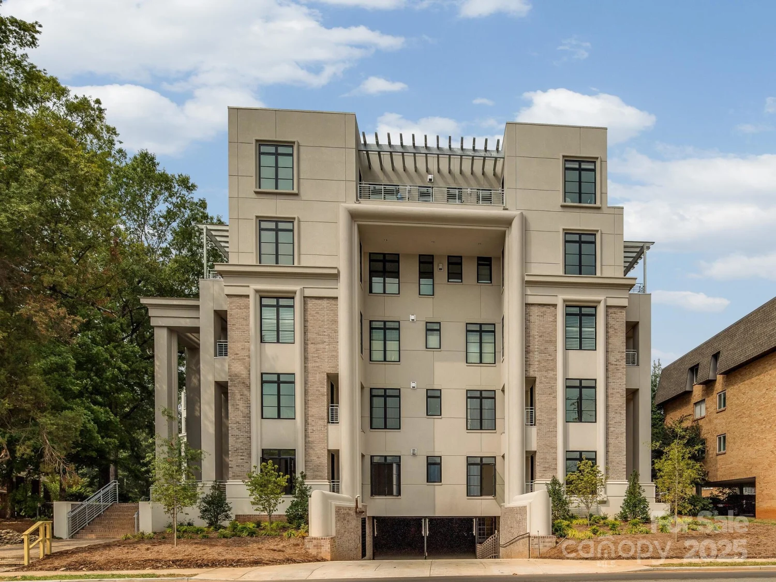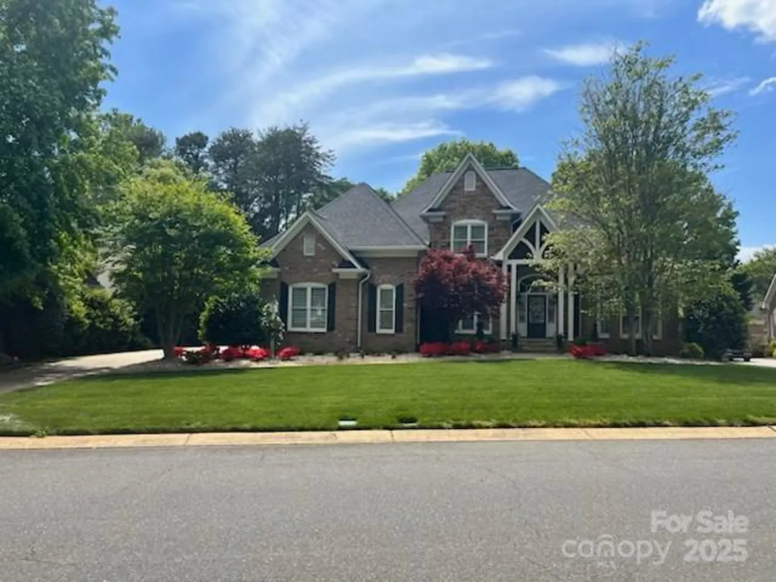5809 woodleigh oaks driveCharlotte, NC 28226
5809 woodleigh oaks driveCharlotte, NC 28226
Description
Located in one of the area's most prestigious neighborhoods, this exquisite full-brick residence offers 4,377 sq ft of refined living. Behind grand double iron entry doors, discover soaring ceilings, intricate millwork, and a luminous open floor plan designed for both elegance and ease. The gourmet kitchen with updated appliances, breakfast bar, and sunlit dining nook flows effortlessly into the dramatic 2-story great room. A formal dining room and private living room provide elevated spaces for entertaining. The main-level primary suite is a true retreat with dual closets, dual vanities, & a secluded private office. Upstairs offers 3 generous bedrooms—each w/ensuite access—a spacious bonus room with built-ins, & an additional tucked-away office. Outdoor living is unmatched with a screened porch, large deck, smokeless firepit, hardscaping, open grass area & professionally landscaped grounds. This meticulously maintained home is an exceptional blend of luxury, comfort, & timeless style.
Property Details for 5809 Woodleigh Oaks Drive
- Subdivision ComplexRea Woods
- Architectural StyleTraditional
- ExteriorFire Pit, In-Ground Irrigation
- Num Of Garage Spaces3
- Parking FeaturesAttached Garage, Garage Door Opener, Garage Faces Side, Keypad Entry
- Property AttachedNo
LISTING UPDATED:
- StatusClosed
- MLS #CAR4248176
- Days on Site1
- HOA Fees$553 / month
- MLS TypeResidential
- Year Built1999
- CountryMecklenburg
LISTING UPDATED:
- StatusClosed
- MLS #CAR4248176
- Days on Site1
- HOA Fees$553 / month
- MLS TypeResidential
- Year Built1999
- CountryMecklenburg
Building Information for 5809 Woodleigh Oaks Drive
- StoriesTwo
- Year Built1999
- Lot Size0.0000 Acres
Payment Calculator
Term
Interest
Home Price
Down Payment
The Payment Calculator is for illustrative purposes only. Read More
Property Information for 5809 Woodleigh Oaks Drive
Summary
Location and General Information
- Community Features: Clubhouse, Playground, Recreation Area, Sidewalks, Tennis Court(s)
- Directions: South on Providence, Right at Hwy 51, Right at Elm Rd, Right at Woodleigh Oaks, Home with be on the right toward the back of the neighborhood
- Coordinates: 35.089401,-80.828797
School Information
- Elementary School: McAlpine
- Middle School: South Charlotte
- High School: Ballantyne Ridge
Taxes and HOA Information
- Parcel Number: 21165345
- Tax Legal Description: L80 M28-856
Virtual Tour
Parking
- Open Parking: No
Interior and Exterior Features
Interior Features
- Cooling: Central Air
- Heating: Natural Gas
- Appliances: Convection Oven, Dishwasher, Disposal, Down Draft, Electric Cooktop, Electric Oven, Microwave, Plumbed For Ice Maker, Refrigerator, Tankless Water Heater, Wall Oven, Washer/Dryer
- Fireplace Features: Gas, Gas Log, Great Room
- Flooring: Tile, Wood
- Interior Features: Entrance Foyer
- Levels/Stories: Two
- Other Equipment: Generator, Network Ready, Surround Sound
- Window Features: Insulated Window(s)
- Foundation: Crawl Space
- Total Half Baths: 1
- Bathrooms Total Integer: 4
Exterior Features
- Construction Materials: Brick Full
- Patio And Porch Features: Deck, Front Porch, Porch, Screened
- Pool Features: None
- Road Surface Type: Concrete, Paved
- Roof Type: Shingle
- Security Features: Carbon Monoxide Detector(s), Security System, Smoke Detector(s)
- Laundry Features: Laundry Room
- Pool Private: No
Property
Utilities
- Sewer: Public Sewer
- Utilities: Cable Available, Electricity Connected, Natural Gas
- Water Source: City
Property and Assessments
- Home Warranty: No
Green Features
Lot Information
- Above Grade Finished Area: 4378
Rental
Rent Information
- Land Lease: No
Public Records for 5809 Woodleigh Oaks Drive
Home Facts
- Beds4
- Baths3
- Above Grade Finished4,378 SqFt
- StoriesTwo
- Lot Size0.0000 Acres
- StyleSingle Family Residence
- Year Built1999
- APN21165345
- CountyMecklenburg


