5304 silabert avenueCharlotte, NC 28205
5304 silabert avenueCharlotte, NC 28205
Description
Beautiful 3 bed, 3 bath home with a 2 car garage. You will love the open layout and natural sunlight that the first floor provides, with large windows and hardwood floors throughout. Living is made easy between the living room, kitchen and eat in dining area. Step outside to your fully fenced in private back yard. Enjoy peaceful mornings on the wooded deck and endless nights of entertaining. Attached 2 car garage with extra storage. Head upstairs to find a spacious primary with vaulted ceilings and an en suite bath, as well as two additional bedrooms with an adjacent full bath. Laundry conveniently located and brand new carpet throughout the second floor. This home is nestled just steps away from the community pool, and minutes from retail, coffee shops and new local gym. Incredible Oakhurst location that is less than 10 minutes from Cotswold, Southpark, and Uptown.
Property Details for 5304 Silabert Avenue
- Subdivision ComplexAnthem
- Architectural StyleTransitional
- ExteriorIn-Ground Irrigation
- Num Of Garage Spaces2
- Parking FeaturesAttached Garage, Garage Door Opener
- Property AttachedNo
LISTING UPDATED:
- StatusActive Under Contract
- MLS #CAR4248209
- Days on Site5
- HOA Fees$105 / month
- MLS TypeResidential
- Year Built2001
- CountryMecklenburg
LISTING UPDATED:
- StatusActive Under Contract
- MLS #CAR4248209
- Days on Site5
- HOA Fees$105 / month
- MLS TypeResidential
- Year Built2001
- CountryMecklenburg
Building Information for 5304 Silabert Avenue
- StoriesTwo
- Year Built2001
- Lot Size0.0000 Acres
Payment Calculator
Term
Interest
Home Price
Down Payment
The Payment Calculator is for illustrative purposes only. Read More
Property Information for 5304 Silabert Avenue
Summary
Location and General Information
- Community Features: Outdoor Pool
- Coordinates: 35.186687,-80.77868
School Information
- Elementary School: Unspecified
- Middle School: Unspecified
- High School: Unspecified
Taxes and HOA Information
- Parcel Number: 161-094-53
- Tax Legal Description: L40 M32-200
Virtual Tour
Parking
- Open Parking: No
Interior and Exterior Features
Interior Features
- Cooling: Ceiling Fan(s), Central Air
- Heating: Forced Air, Natural Gas
- Appliances: Dishwasher, Disposal, Electric Oven, Electric Range, Gas Water Heater, Plumbed For Ice Maker, Refrigerator
- Fireplace Features: Gas Log, Great Room
- Flooring: Carpet, Tile, Wood
- Interior Features: Attic Stairs Pulldown, Cable Prewire
- Levels/Stories: Two
- Foundation: Slab
- Total Half Baths: 1
- Bathrooms Total Integer: 3
Exterior Features
- Construction Materials: Vinyl
- Fencing: Fenced
- Patio And Porch Features: Patio
- Pool Features: None
- Road Surface Type: Concrete, Paved
- Security Features: Carbon Monoxide Detector(s), Security System
- Laundry Features: Upper Level
- Pool Private: No
Property
Utilities
- Sewer: Public Sewer
- Water Source: City
Property and Assessments
- Home Warranty: No
Green Features
Lot Information
- Above Grade Finished Area: 1414
Rental
Rent Information
- Land Lease: No
Public Records for 5304 Silabert Avenue
Home Facts
- Beds3
- Baths2
- Above Grade Finished1,414 SqFt
- StoriesTwo
- Lot Size0.0000 Acres
- StyleSingle Family Residence
- Year Built2001
- APN161-094-53
- CountyMecklenburg
Similar Homes
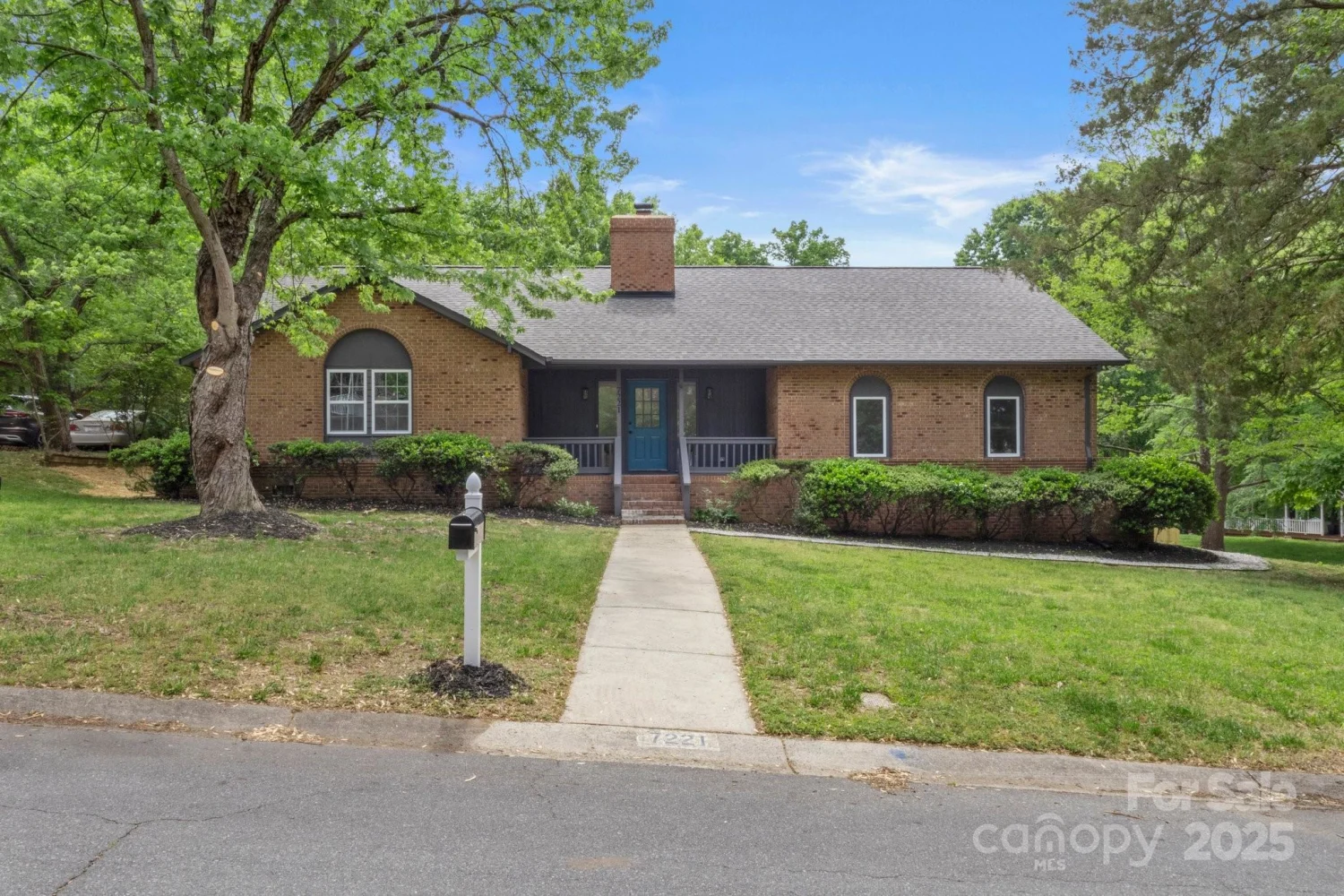
7221 Leaves Lane
Charlotte, NC 28213
NorthGroup Real Estate LLC
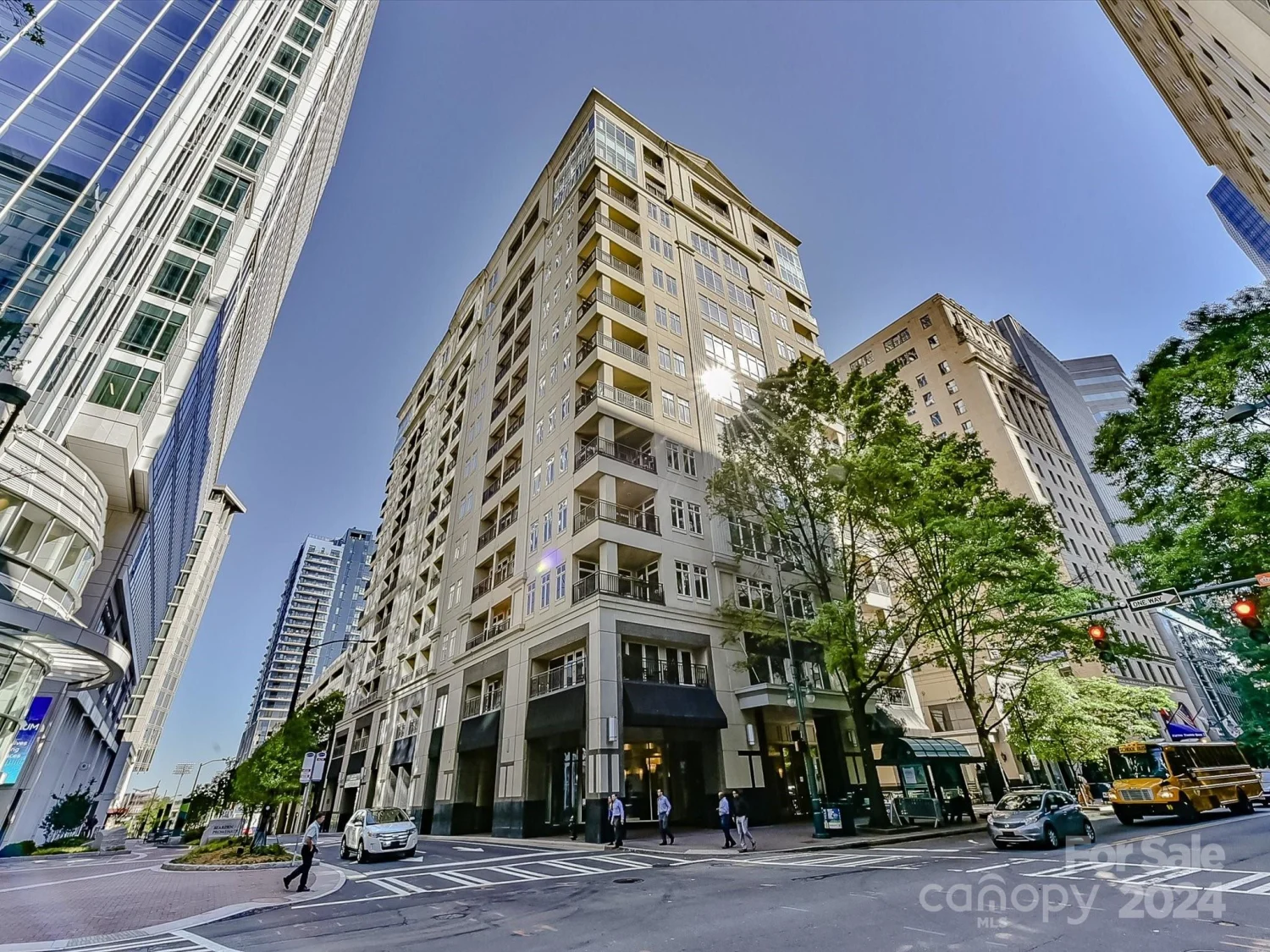
230 S Tryon Street 205
Charlotte, NC 28202
Helen Adams Realty
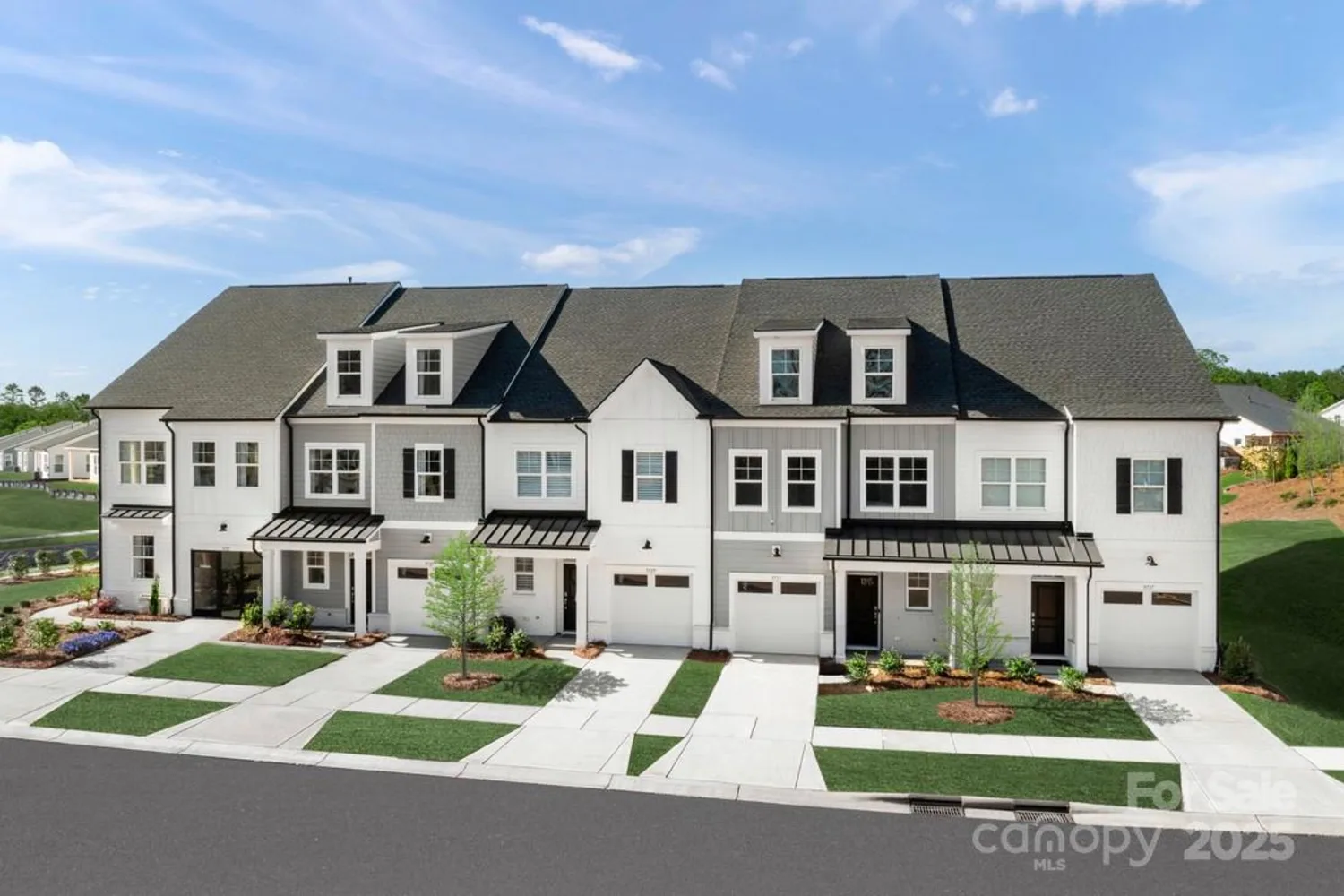
9305 Munsing Drive 142
Charlotte, NC 28269
Toll Brothers Real Estate Inc
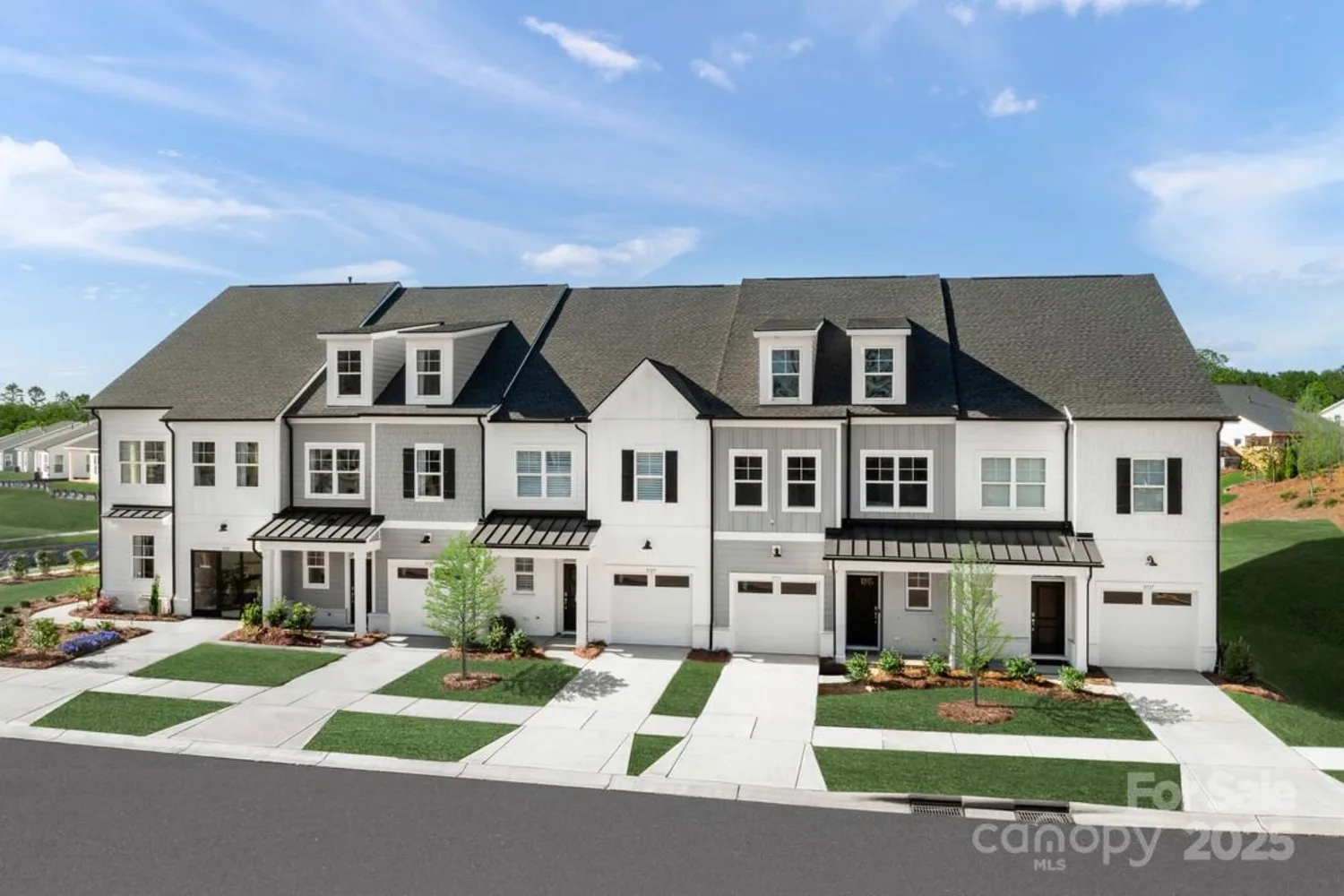
3055 Finchborough Court 218
Charlotte, NC 28269
Toll Brothers Real Estate Inc
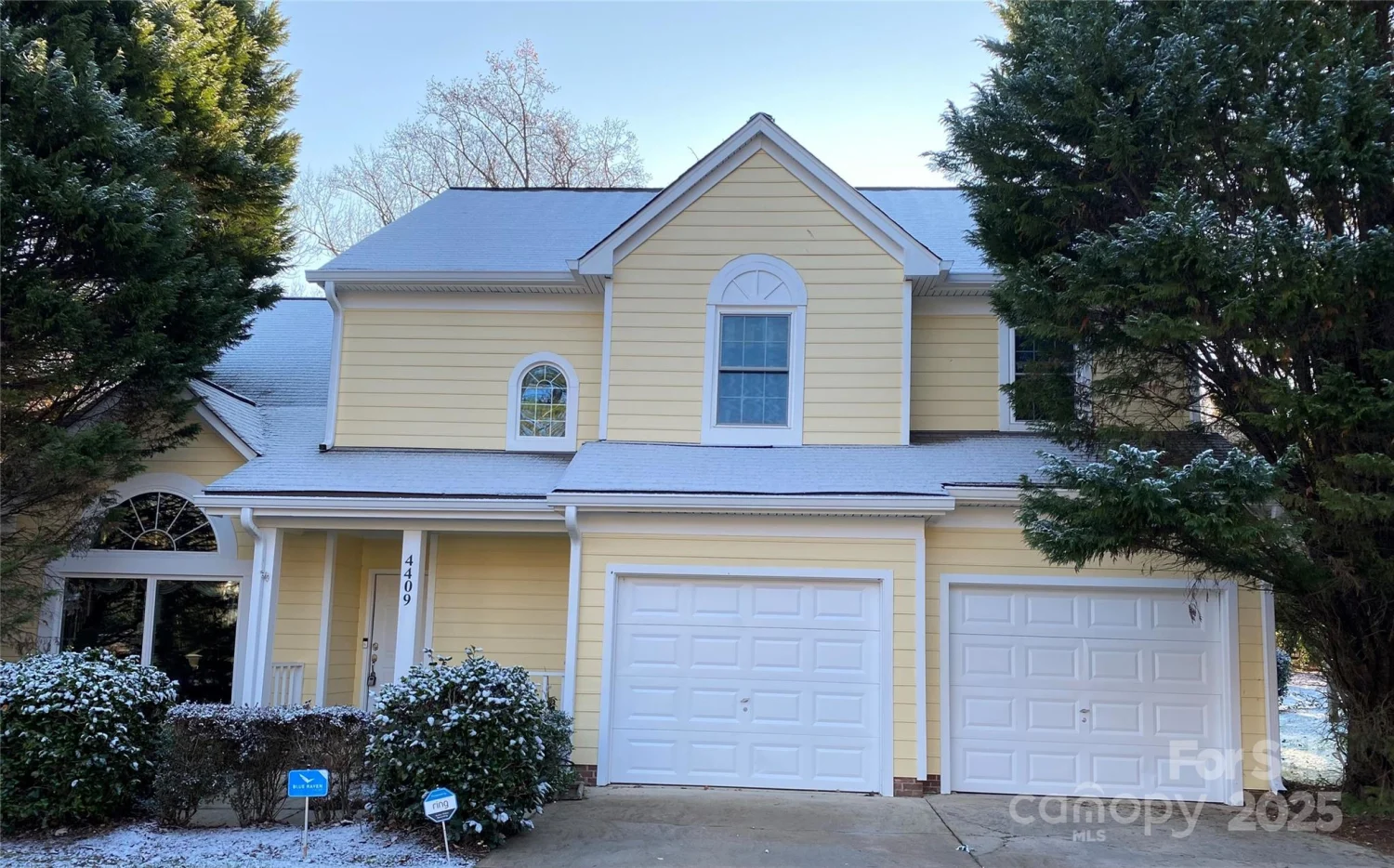
4409 Rancliffe Court
Charlotte, NC 28269
Metric Realty Company
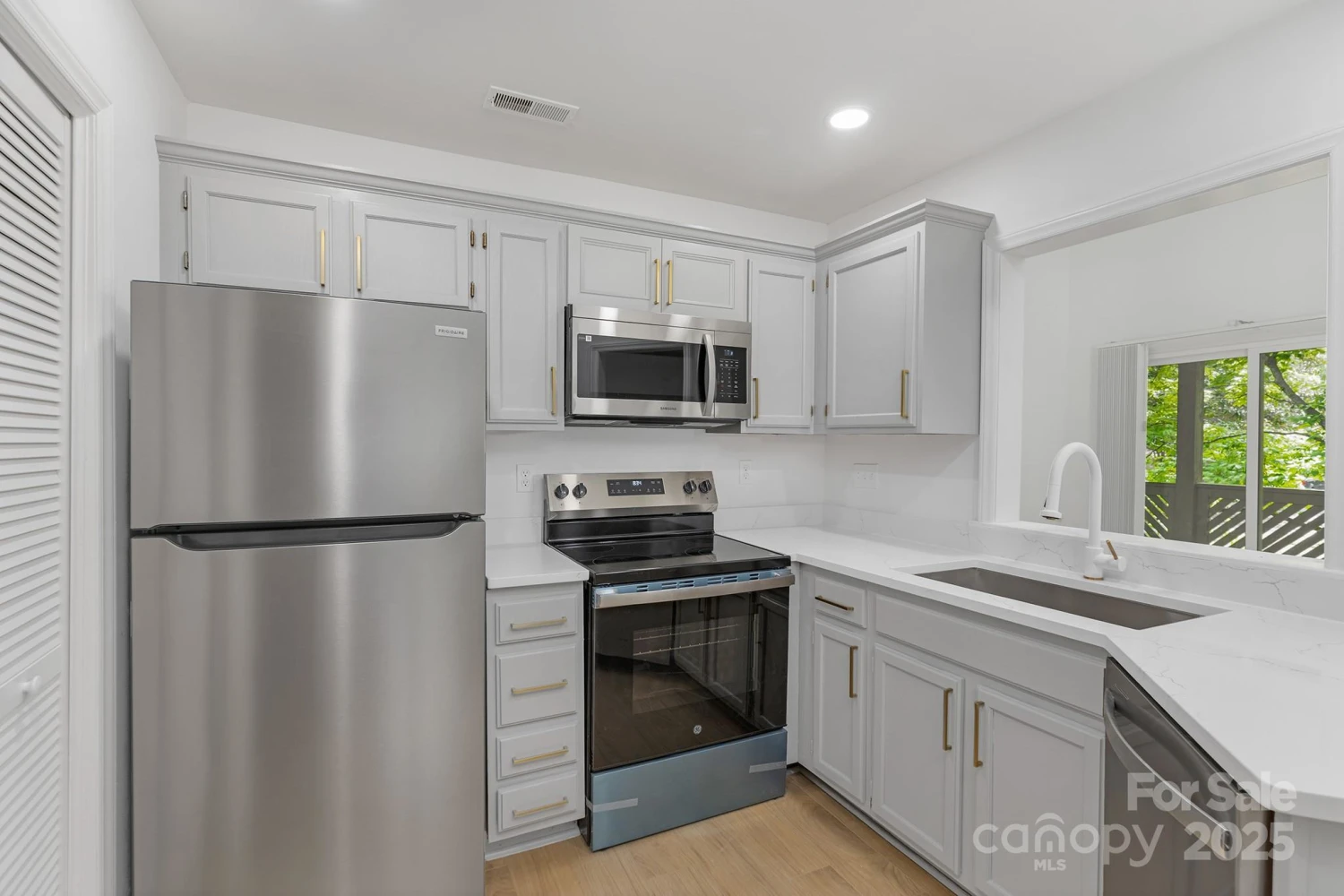
6523 Clavell Lane
Charlotte, NC 28210
Keller Williams South Park
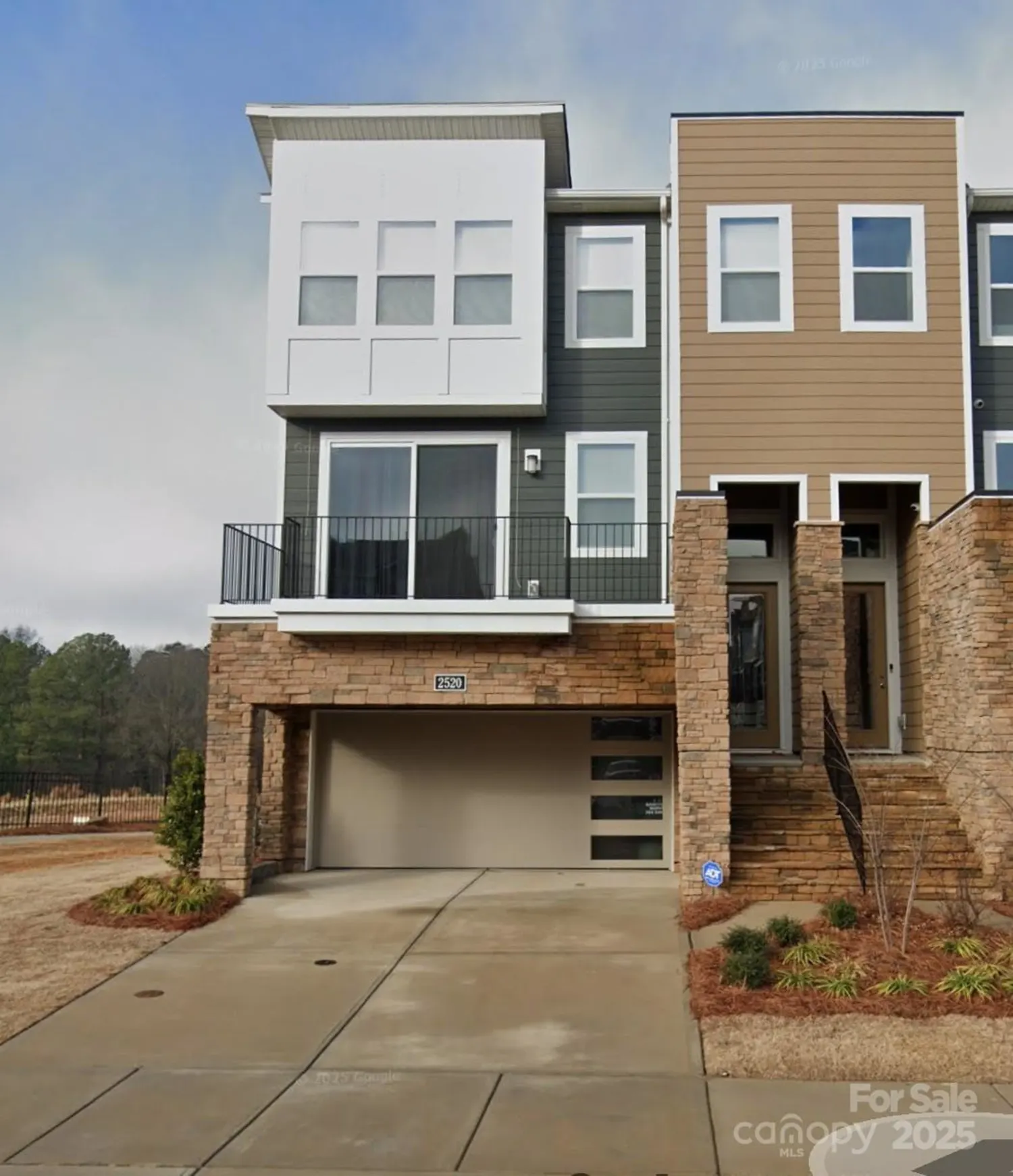
2520 Ensemble Court
Charlotte, NC 28262
Berkshire Hathaway HomeServices Carolinas Realty
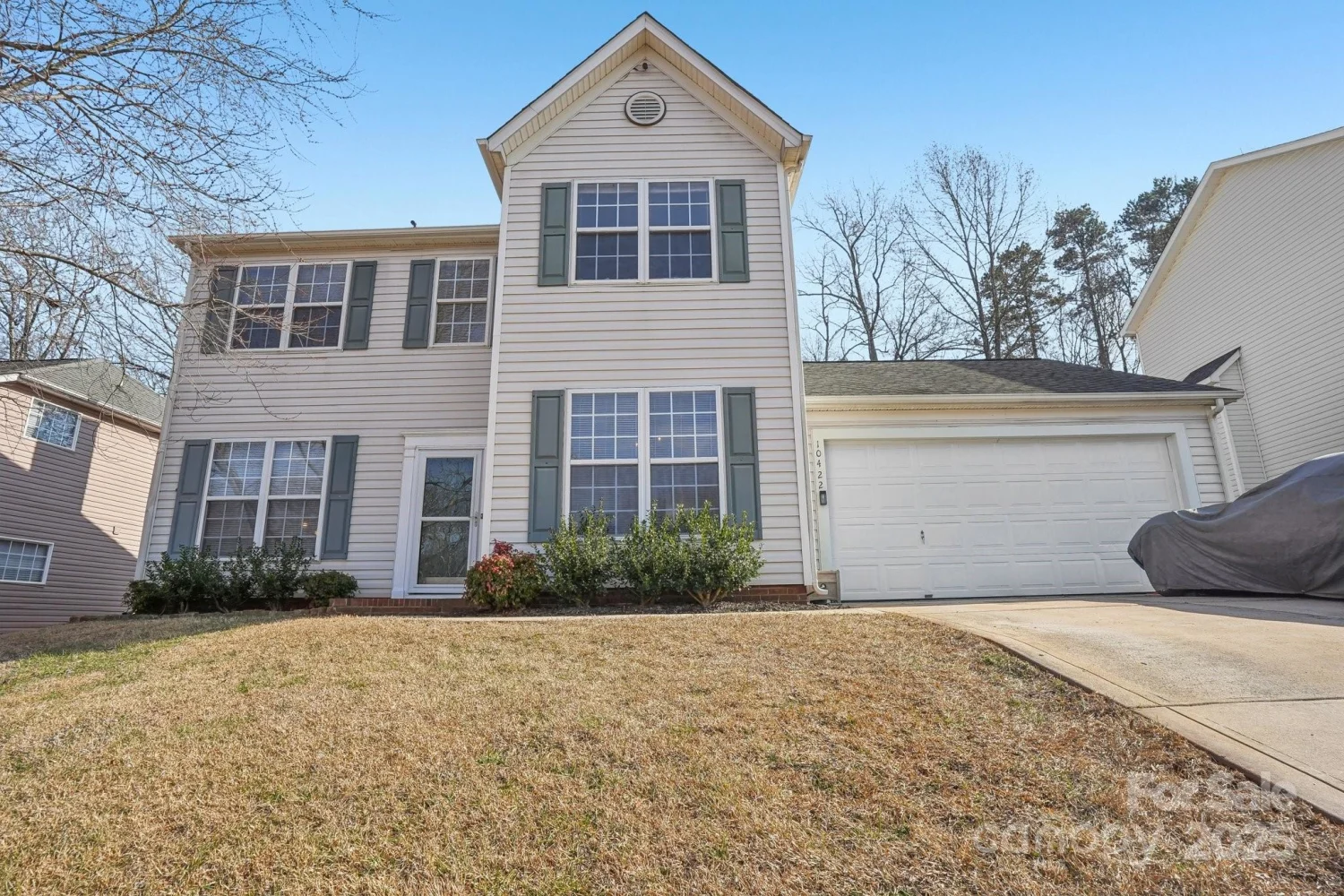
10422 Baskerville Avenue
Charlotte, NC 28269
Premier South
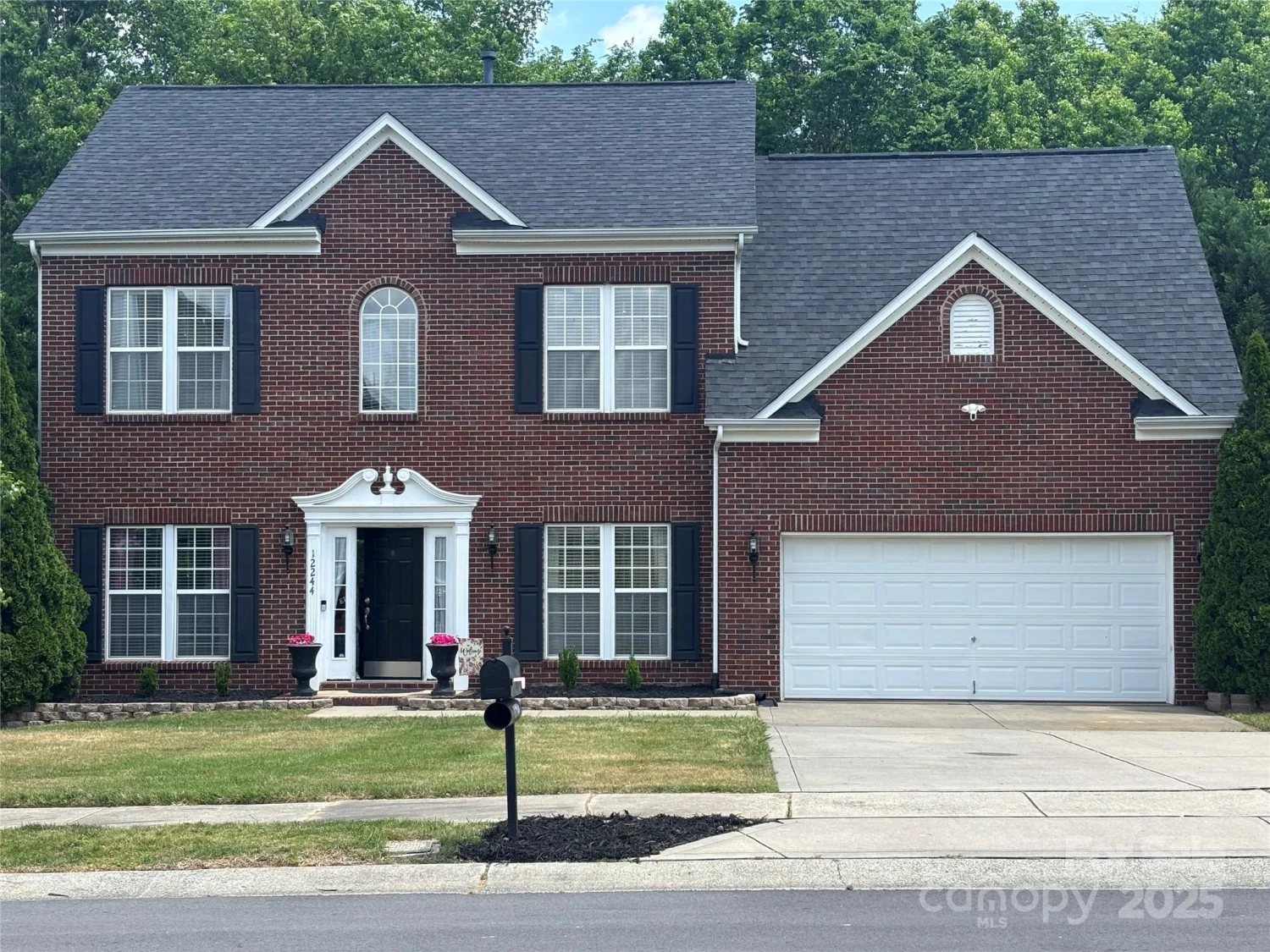
12244 Wallace Ridge Drive
Charlotte, NC 28269
The Kingdom Property Group LLC



