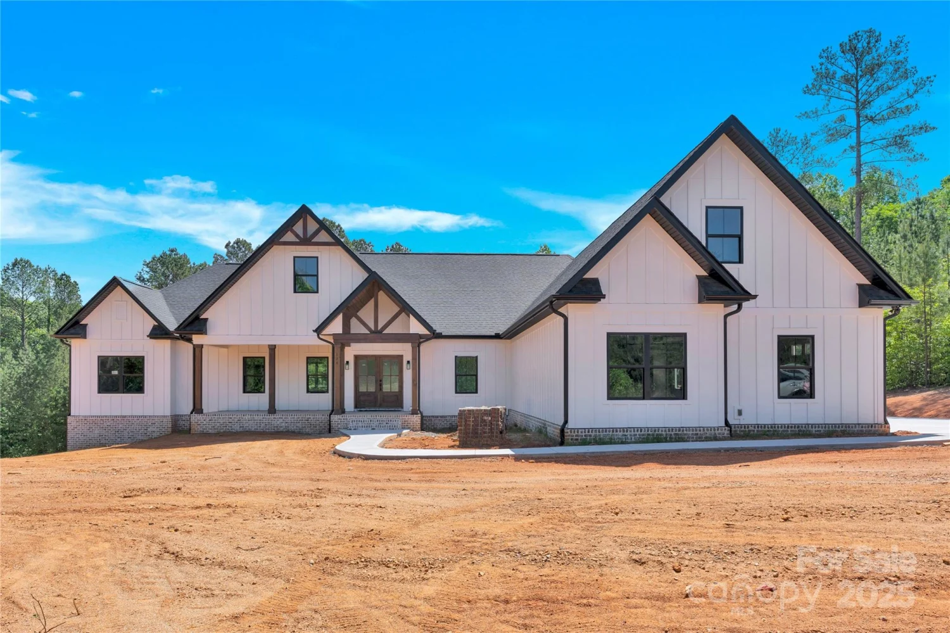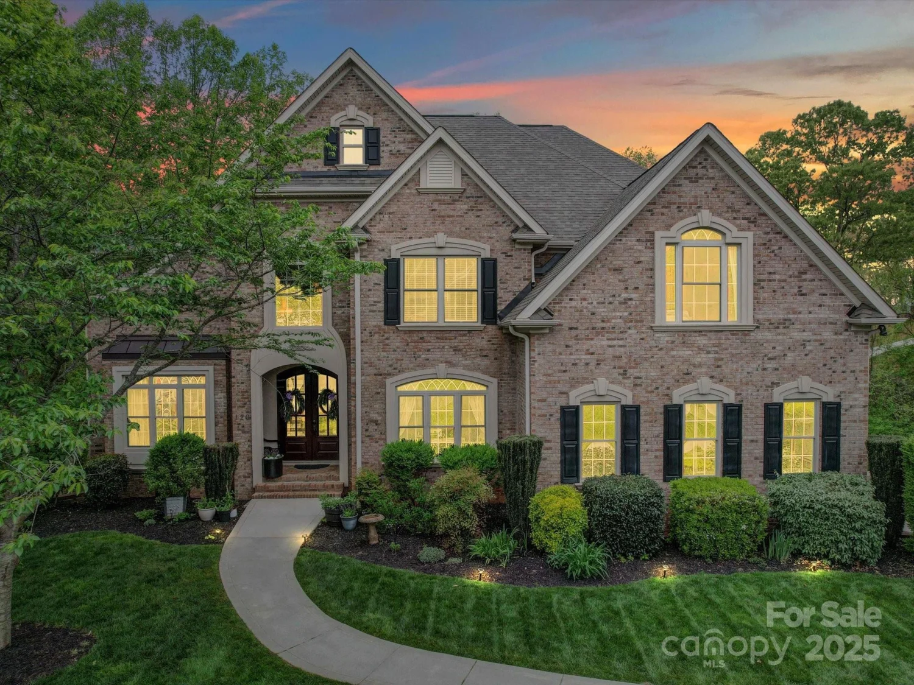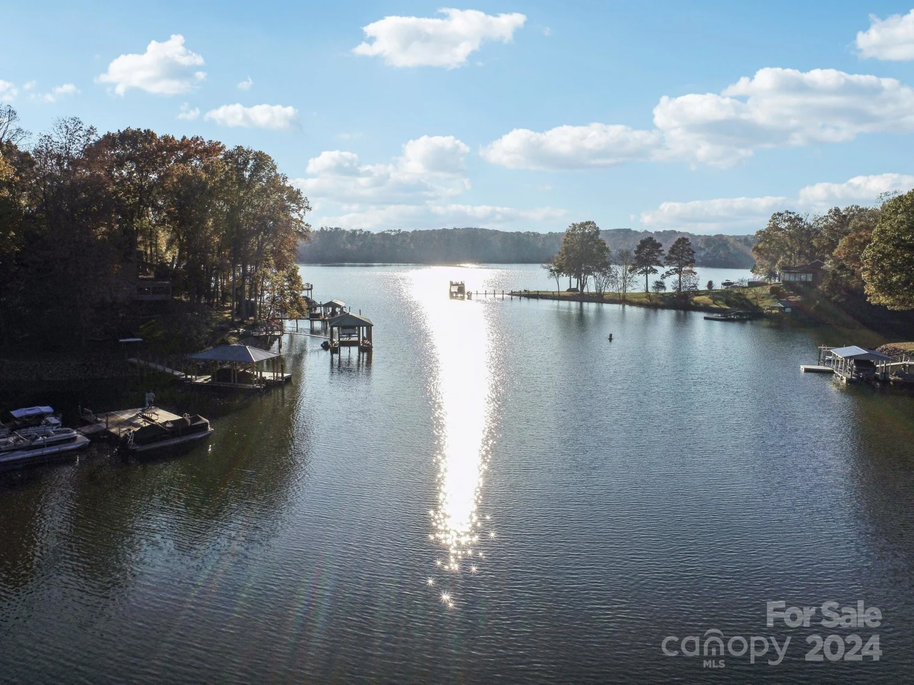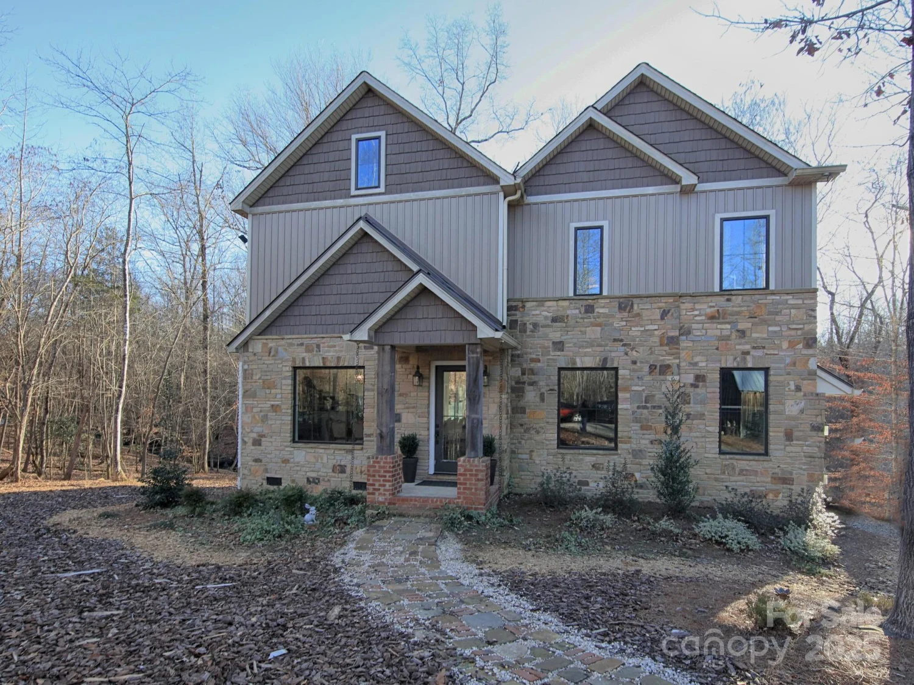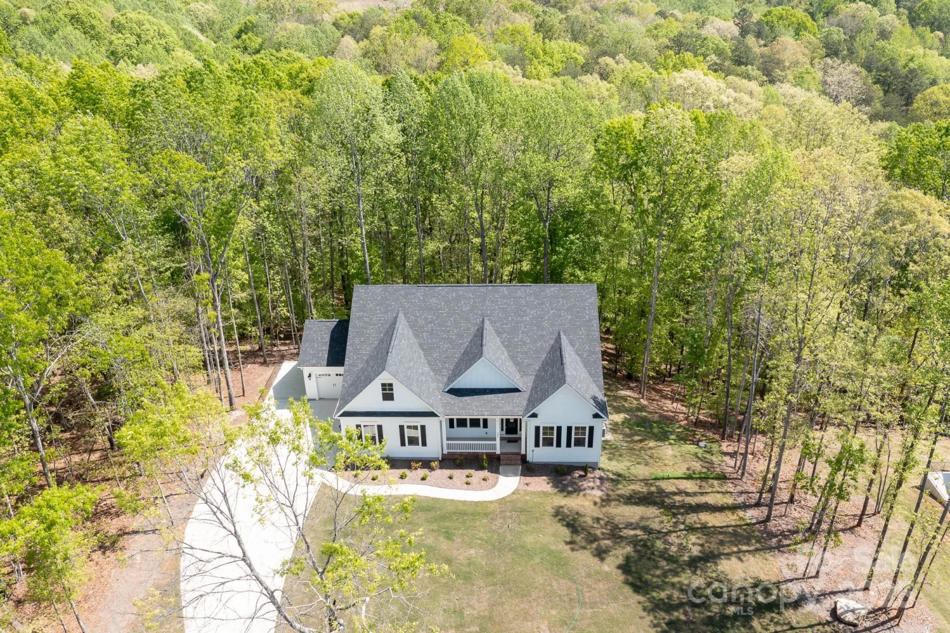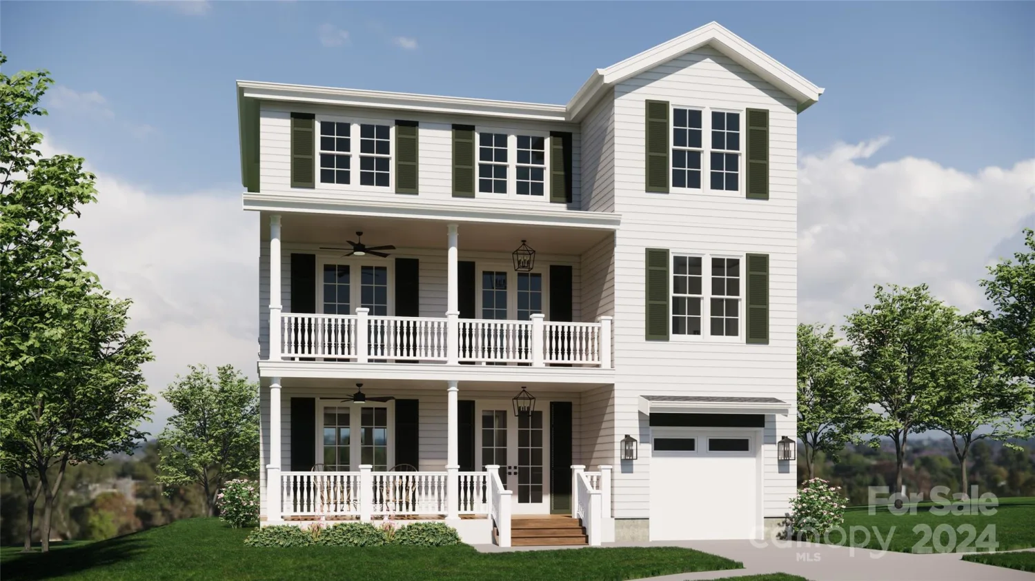122 huntcliff driveStatesville, NC 28677
122 huntcliff driveStatesville, NC 28677
Description
NEW CONSTRUCTION in Lake Norman's Harbor Watch! Beautiful 4 BR/4.5 BA home with Primary on main, & partially finished basement totals over 4500 sq ft, priced with $80k upgrade allowance. Get started now to make all desired selections & choose other upgrades! Features include Epicurean Kitchen with double wall oven, & farmhouse island that is perfect for gatherings, opens to Casual Dining area & Family Room with modern fireplace & gorgeous surround options, opening to semi wrap around covered deck. Owner's suite features tray ceiling & huge walk-in closet, granite countertops & large walk-in shower & option for free-standing tub! Upstairs opens to huge loft, perfect for fun & leisure! Basement features large rec area, full bath, wet bar, & plenty of storage space, with other room options! Photos/video representative of previously built Berkeley plan. Community includes lake access/launch area, day dock, boat storage, interior stocked ponds. 5 total plans & other homesites available!
Property Details for 122 Huntcliff Drive
- Subdivision ComplexHarbor Watch
- Num Of Garage Spaces3
- Parking FeaturesAttached Garage, Garage Faces Side
- Property AttachedNo
- Waterfront FeaturesBoat Ramp – Community, Boat Slip – Community
LISTING UPDATED:
- StatusActive
- MLS #CAR4248218
- Days on Site29
- HOA Fees$600 / year
- MLS TypeResidential
- Year Built2025
- CountryIredell
Location
Listing Courtesy of David Hoffman Realty - Brian Goodman
LISTING UPDATED:
- StatusActive
- MLS #CAR4248218
- Days on Site29
- HOA Fees$600 / year
- MLS TypeResidential
- Year Built2025
- CountryIredell
Building Information for 122 Huntcliff Drive
- StoriesTwo
- Year Built2025
- Lot Size0.0000 Acres
Payment Calculator
Term
Interest
Home Price
Down Payment
The Payment Calculator is for illustrative purposes only. Read More
Property Information for 122 Huntcliff Drive
Summary
Location and General Information
- Directions: From Lake Wylie, go west on Hwy 49 and continue straight when onto Hwy 274/Hands Mill Hwy. Continue and take left on to Pinnacle Way, which is entrance to Handsmill. Continue on Pinnacle Way until taking a right on to Feathers Drive, then on to Rivergrass.
- View: Water
- Coordinates: 35.692247,-80.980206
School Information
- Elementary School: Celeste Henkel
- Middle School: West Iredell
- High School: West Iredell
Taxes and HOA Information
- Parcel Number: 4711220762
- Tax Legal Description: HARBOR WATCH S6 PB32-60
Virtual Tour
Parking
- Open Parking: No
Interior and Exterior Features
Interior Features
- Cooling: Central Air
- Heating: Heat Pump
- Appliances: Bar Fridge, Dishwasher, Double Oven, Gas Cooktop, Propane Water Heater, Wall Oven
- Basement: Exterior Entry, Interior Entry
- Fireplace Features: Family Room, Gas Log, Propane
- Flooring: Carpet, Tile, Wood
- Interior Features: Drop Zone, Entrance Foyer, Kitchen Island, Open Floorplan, Pantry, Walk-In Closet(s), Walk-In Pantry
- Levels/Stories: Two
- Foundation: Basement
- Bathrooms Total Integer: 5
Exterior Features
- Construction Materials: Fiber Cement
- Patio And Porch Features: Covered, Deck, Front Porch
- Pool Features: None
- Road Surface Type: Concrete, Paved
- Roof Type: Shingle
- Laundry Features: Main Level
- Pool Private: No
Property
Utilities
- Sewer: Septic Installed
- Water Source: Well
Property and Assessments
- Home Warranty: No
Green Features
Lot Information
- Above Grade Finished Area: 3727
- Waterfront Footage: Boat Ramp – Community, Boat Slip – Community
Rental
Rent Information
- Land Lease: No
Public Records for 122 Huntcliff Drive
Home Facts
- Beds4
- Baths5
- Above Grade Finished3,727 SqFt
- Below Grade Finished860 SqFt
- StoriesTwo
- Lot Size0.0000 Acres
- StyleSingle Family Residence
- Year Built2025
- APN4711220762
- CountyIredell
- ZoningRA


