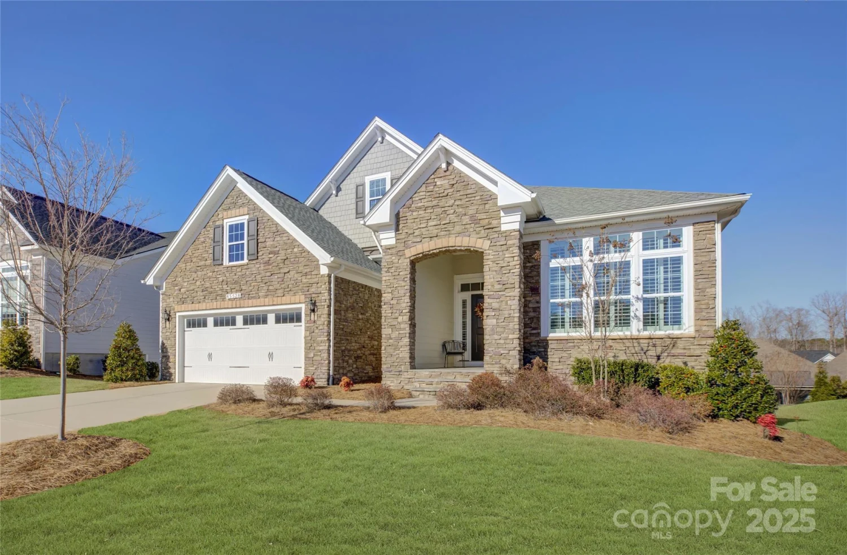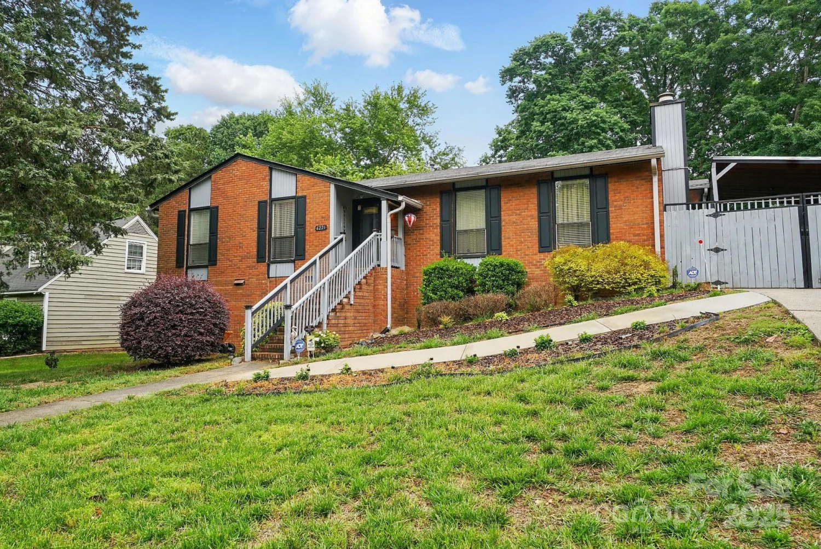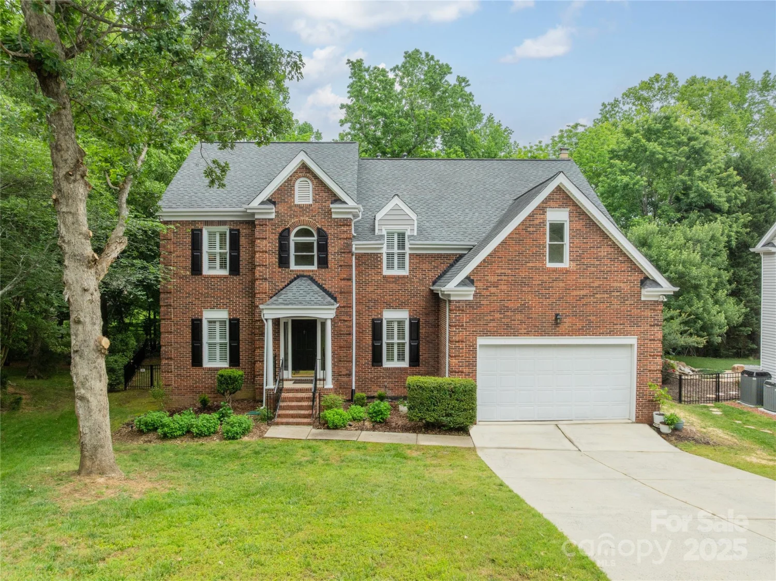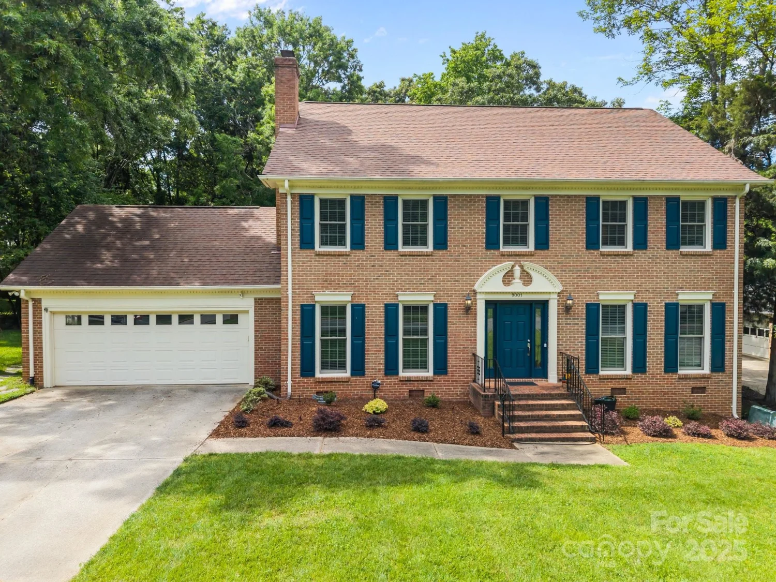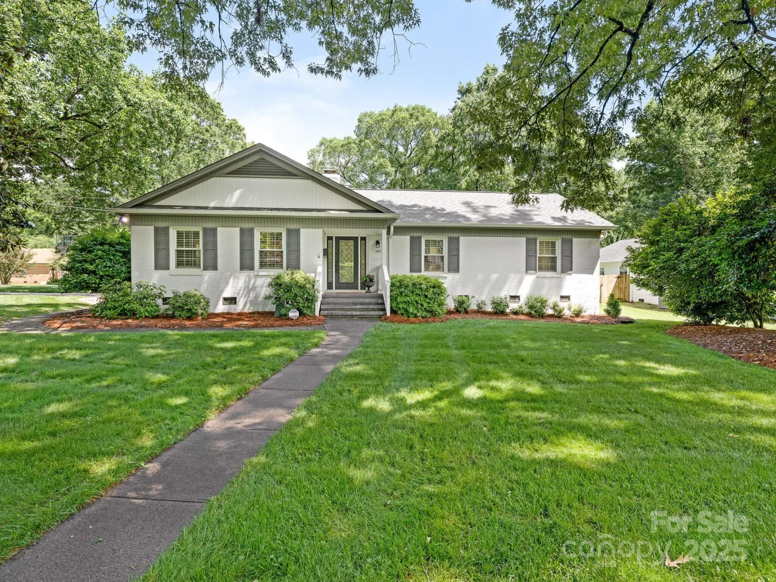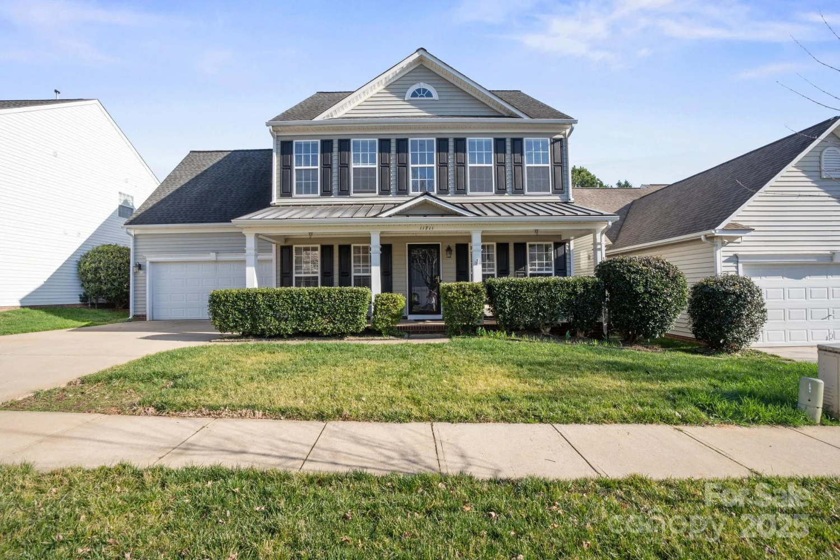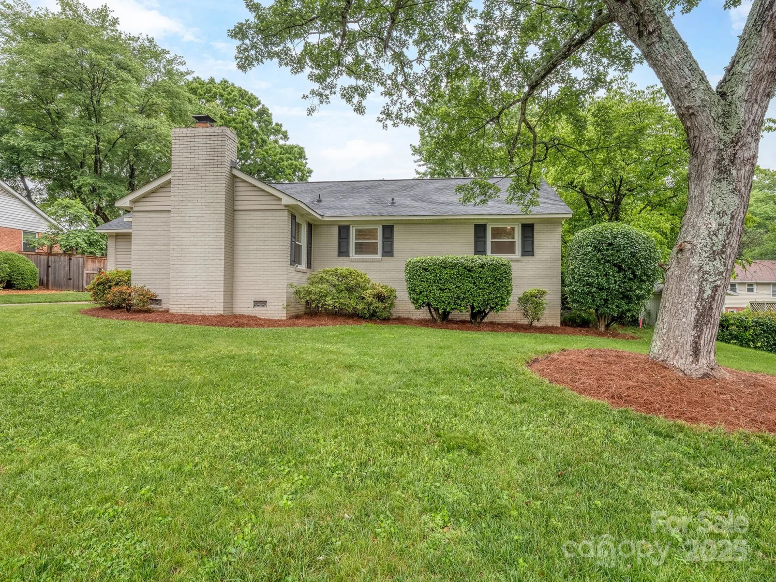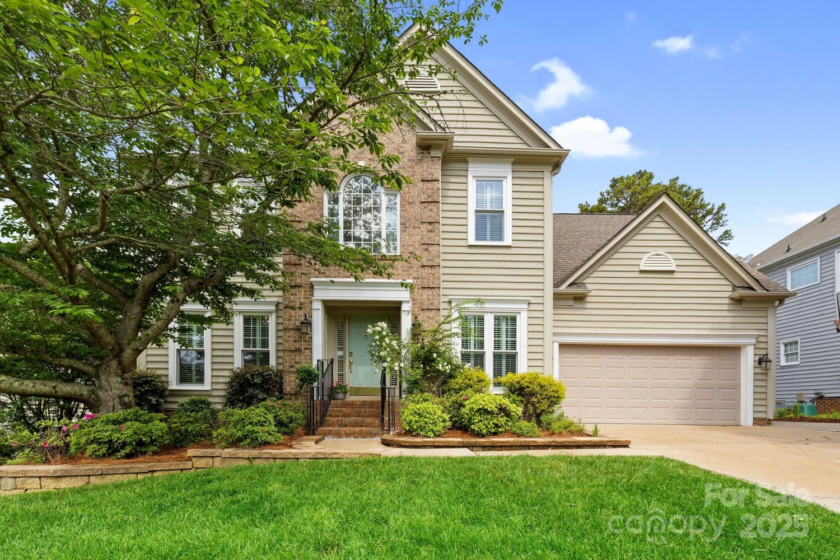15618 eagleview driveCharlotte, NC 28278
15618 eagleview driveCharlotte, NC 28278
Description
Spacious 4BR/3.5BA home on a large lot in the highly desirable Riverpointe community! The main-level primary suite features deck access, tray ceiling, custom walk-in closet, & tiled ensuite w/dual vanities, Jacuzzi tub, & separate shower. Hardwood floors throughout the main level, including the formal dining room w/crown molding & wainscoting. The great room impresses w/a 2-story stone gas fireplace & built-ins. The kitchen boasts granite counters, tile backsplash, farmhouse sink, double oven, gas cooktop, pantry & eat-in bar. A bright breakfast area leads to the oversized deck & private fenced backyard—perfect for entertaining. Laundry room has a sink. Refrigerator, washer, dryer convey. Upstairs you'll find new hardwood floors, 3 additional bedrooms, Jack & Jill bath & another full bath. Hard coat stucco exterior. Enjoy Lake Wylie access, community pool, clubhouse, tennis courts & optional boat dock/storage. Convenient to Charlotte & minutes away from McDowell Nature Preserve!
Property Details for 15618 Eagleview Drive
- Subdivision ComplexRiverpointe
- Architectural StyleTraditional
- ExteriorIn-Ground Irrigation
- Num Of Garage Spaces2
- Parking FeaturesDriveway, Attached Garage, Garage Faces Side
- Property AttachedNo
- Waterfront FeaturesBoat Slip – Community
LISTING UPDATED:
- StatusActive
- MLS #CAR4248244
- Days on Site0
- HOA Fees$475 / month
- MLS TypeResidential
- Year Built1989
- CountryMecklenburg
LISTING UPDATED:
- StatusActive
- MLS #CAR4248244
- Days on Site0
- HOA Fees$475 / month
- MLS TypeResidential
- Year Built1989
- CountryMecklenburg
Building Information for 15618 Eagleview Drive
- StoriesTwo
- Year Built1989
- Lot Size0.0000 Acres
Payment Calculator
Term
Interest
Home Price
Down Payment
The Payment Calculator is for illustrative purposes only. Read More
Property Information for 15618 Eagleview Drive
Summary
Location and General Information
- Community Features: Lake Access, Outdoor Pool, Playground, Recreation Area, Street Lights, Tennis Court(s)
- Directions: GPS
- Coordinates: 35.099848,-81.031278
School Information
- Elementary School: Unspecified
- Middle School: Unspecified
- High School: Unspecified
Taxes and HOA Information
- Parcel Number: 199-44-25
- Tax Legal Description: L71 B1 M22-415
Virtual Tour
Parking
- Open Parking: No
Interior and Exterior Features
Interior Features
- Cooling: Ceiling Fan(s), Central Air, Electric
- Heating: Forced Air, Natural Gas
- Appliances: Convection Oven, Dishwasher, Disposal, Double Oven, Dryer, Electric Water Heater, Gas Cooktop, Microwave, Plumbed For Ice Maker, Refrigerator, Wall Oven, Washer, Washer/Dryer
- Fireplace Features: Gas, Great Room
- Flooring: Tile, Wood
- Interior Features: Attic Stairs Pulldown, Attic Walk In, Breakfast Bar, Built-in Features, Cable Prewire, Entrance Foyer, Garden Tub, Open Floorplan, Pantry, Walk-In Closet(s)
- Levels/Stories: Two
- Foundation: Crawl Space
- Total Half Baths: 1
- Bathrooms Total Integer: 4
Exterior Features
- Construction Materials: Hard Stucco
- Fencing: Back Yard, Wood
- Patio And Porch Features: Deck
- Pool Features: None
- Road Surface Type: Concrete, Paved
- Security Features: Carbon Monoxide Detector(s), Smoke Detector(s)
- Laundry Features: Electric Dryer Hookup, Laundry Room, Main Level, Sink, Washer Hookup
- Pool Private: No
Property
Utilities
- Sewer: Public Sewer
- Utilities: Cable Available, Electricity Connected, Natural Gas
- Water Source: City
Property and Assessments
- Home Warranty: No
Green Features
Lot Information
- Above Grade Finished Area: 3050
- Lot Features: Private, Sloped, Wooded
- Waterfront Footage: Boat Slip – Community
Rental
Rent Information
- Land Lease: No
Public Records for 15618 Eagleview Drive
Home Facts
- Beds4
- Baths3
- Above Grade Finished3,050 SqFt
- StoriesTwo
- Lot Size0.0000 Acres
- StyleSingle Family Residence
- Year Built1989
- APN199-44-25
- CountyMecklenburg



