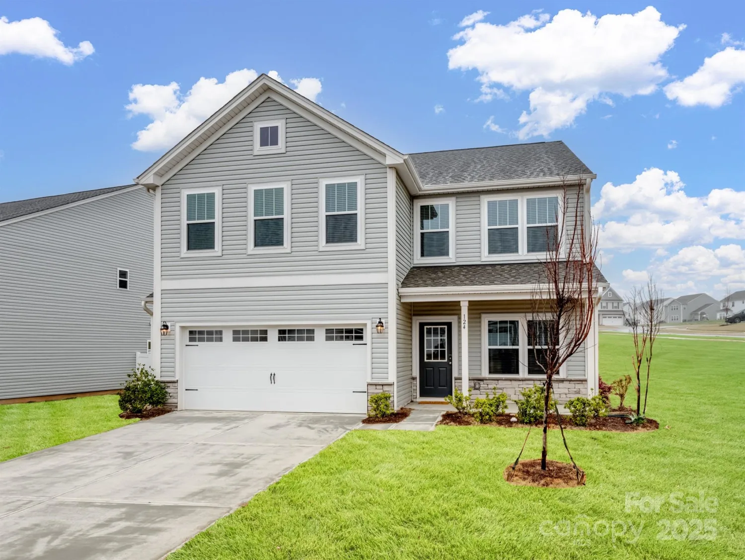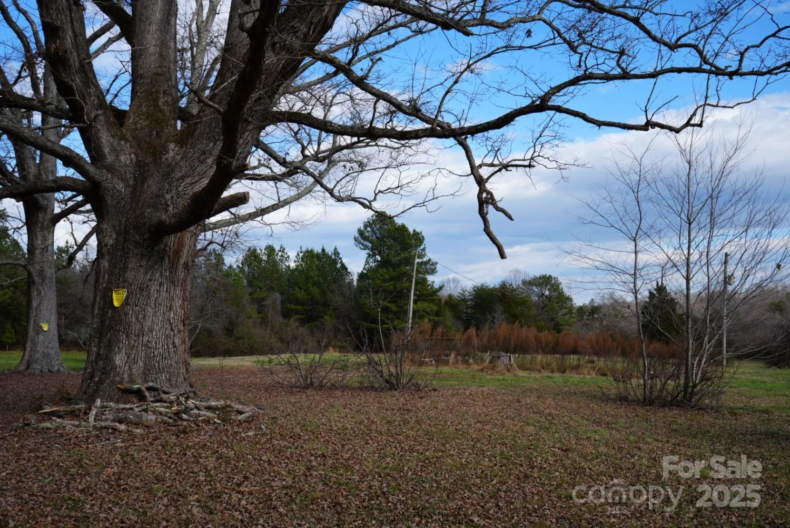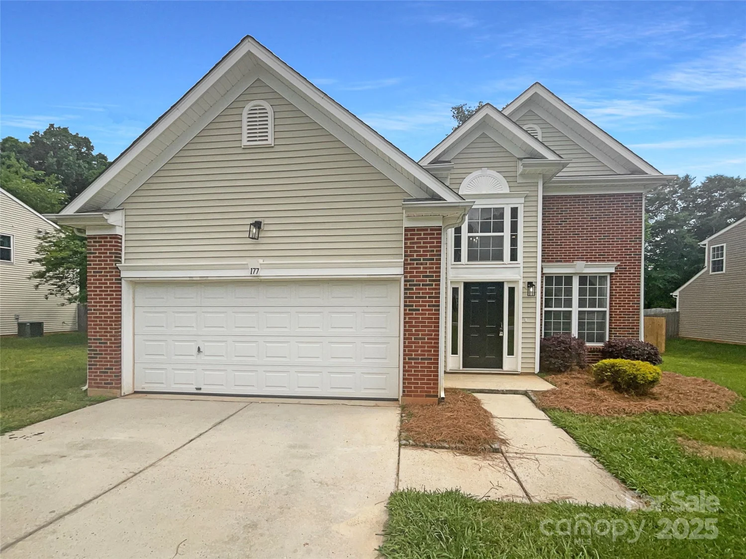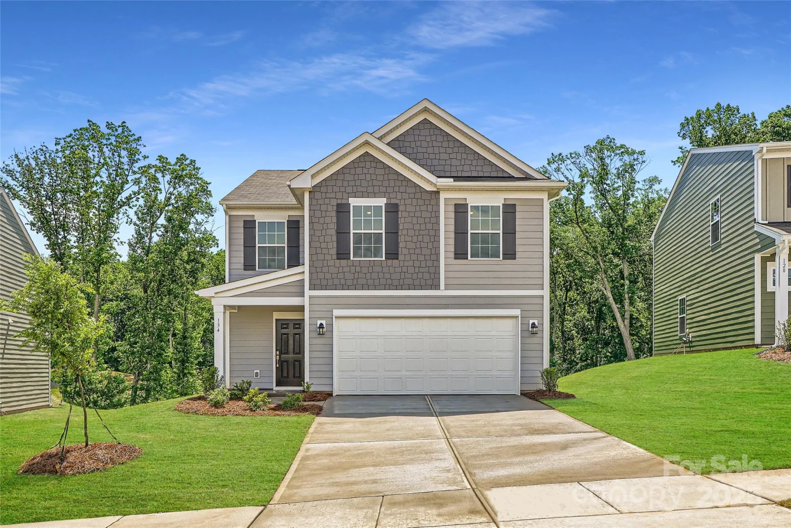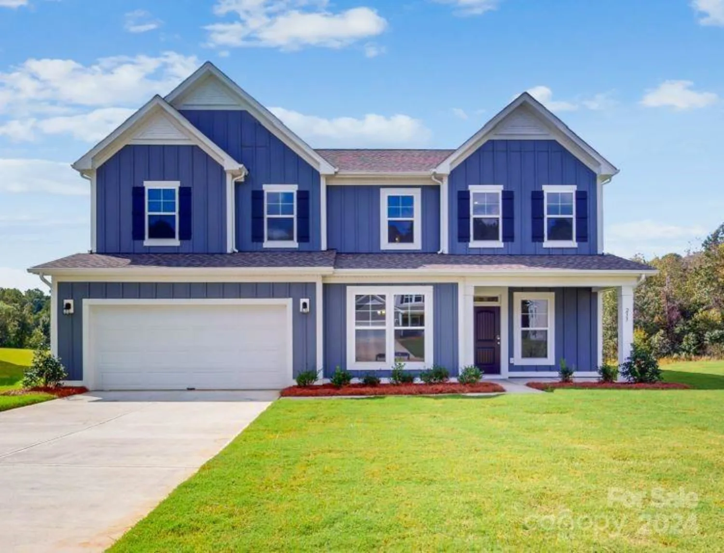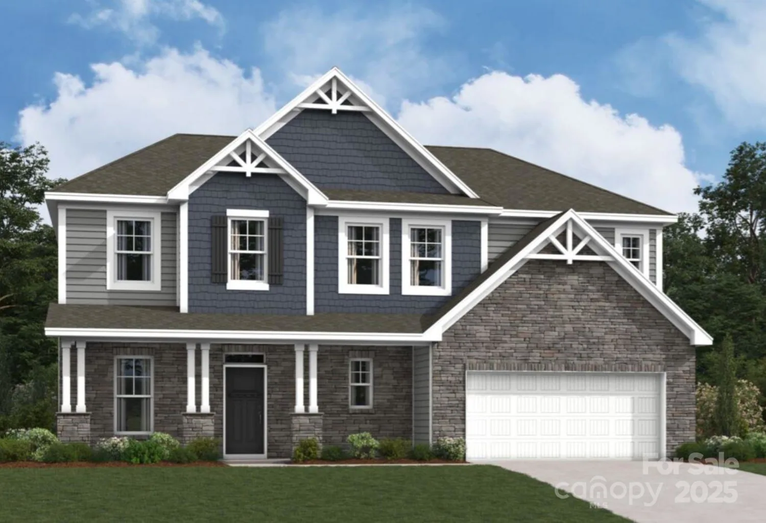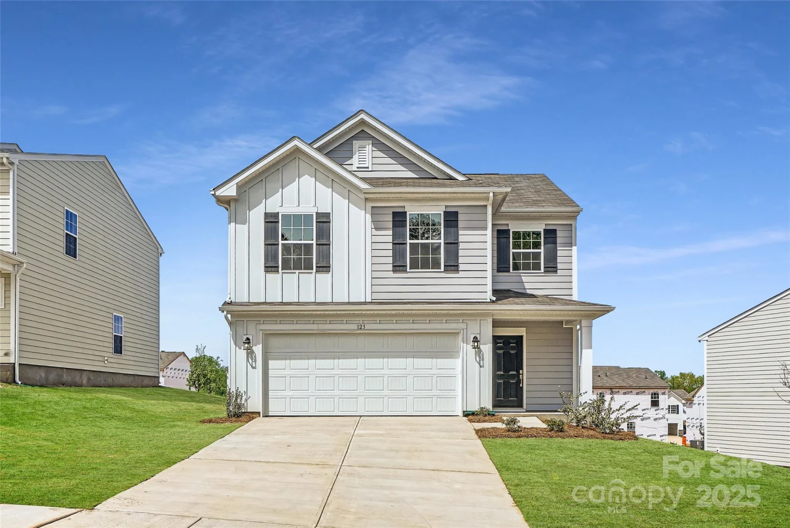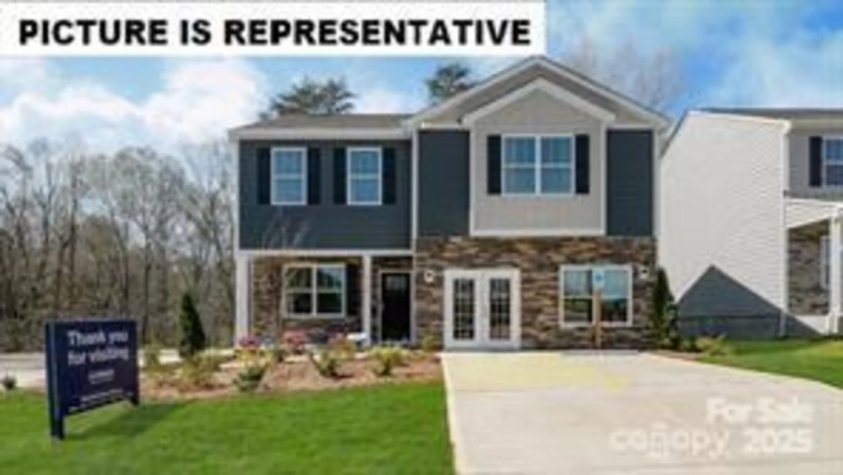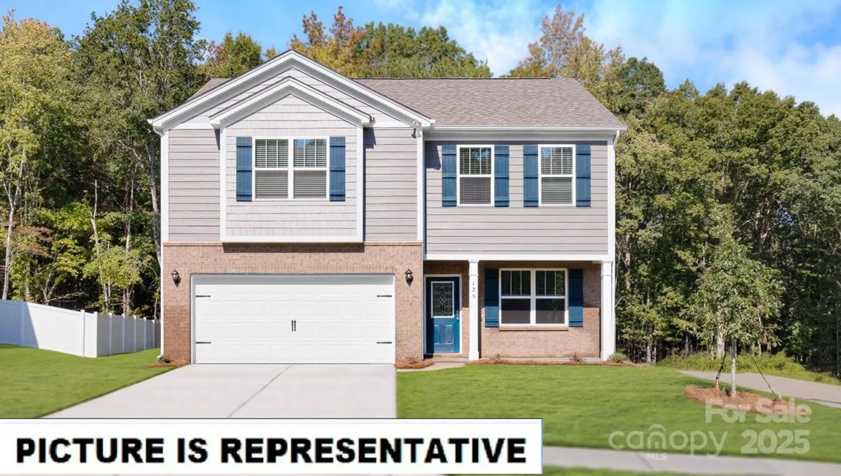109 fairfield driveTroutman, NC 28166
109 fairfield driveTroutman, NC 28166
Description
***Seller offering a $3000 closing cost credit with acceptable offer*** Beautifully maintained home nestled in the sought-after Sutters Mill community of Troutman. Built in 2021, this traditional-style residence offers a thoughtfully designed living space on a 0.17-acre lot. Open-concept main floor with a welcoming living room, formal dining area, and a well-appointed kitchen. Equipped with stainless steel appliances, including an electric cooktop, oven, microwave, dishwasher, and disposal. Upstairs, the primary suite boasts a generous walk-in closet and an en-suite bathroom with dual vanities and a walk-in shower. Two additional bedrooms share a full bathroom, providing ample space for family or guests. Laundry room located on the upper level for added convenience. Enjoy the outdoors on the front porch or in the fenced backyard, perfect for relaxation or entertaining. This home is ideally located near local schools, parks, and shopping centers.
Property Details for 109 Fairfield Drive
- Subdivision ComplexSutters Mill
- Num Of Garage Spaces2
- Parking FeaturesDriveway, Attached Garage
- Property AttachedNo
LISTING UPDATED:
- StatusActive
- MLS #CAR4248319
- Days on Site11
- HOA Fees$350 / year
- MLS TypeResidential
- Year Built2021
- CountryIredell
LISTING UPDATED:
- StatusActive
- MLS #CAR4248319
- Days on Site11
- HOA Fees$350 / year
- MLS TypeResidential
- Year Built2021
- CountryIredell
Building Information for 109 Fairfield Drive
- StoriesTwo
- Year Built2021
- Lot Size0.0000 Acres
Payment Calculator
Term
Interest
Home Price
Down Payment
The Payment Calculator is for illustrative purposes only. Read More
Property Information for 109 Fairfield Drive
Summary
Location and General Information
- Coordinates: 35.661426,-80.838714
School Information
- Elementary School: Unspecified
- Middle School: Unspecified
- High School: Unspecified
Taxes and HOA Information
- Parcel Number: 4750-30-8751.000
- Tax Legal Description: L72 SUTTERS MILL II PH1 M2 PB72-18
Virtual Tour
Parking
- Open Parking: No
Interior and Exterior Features
Interior Features
- Cooling: Central Air
- Heating: Electric
- Appliances: Dishwasher, Disposal, Electric Cooktop, Electric Oven, Exhaust Fan, Microwave, Refrigerator
- Levels/Stories: Two
- Foundation: Slab
- Total Half Baths: 1
- Bathrooms Total Integer: 3
Exterior Features
- Construction Materials: Stone Veneer, Vinyl
- Fencing: Privacy
- Pool Features: None
- Road Surface Type: Concrete, Paved
- Roof Type: Shingle
- Laundry Features: Electric Dryer Hookup, Washer Hookup
- Pool Private: No
Property
Utilities
- Sewer: Public Sewer
- Water Source: City
Property and Assessments
- Home Warranty: No
Green Features
Lot Information
- Above Grade Finished Area: 2535
Rental
Rent Information
- Land Lease: No
Public Records for 109 Fairfield Drive
Home Facts
- Beds3
- Baths2
- Above Grade Finished2,535 SqFt
- StoriesTwo
- Lot Size0.0000 Acres
- StyleSingle Family Residence
- Year Built2021
- APN4750-30-8751.000
- CountyIredell


