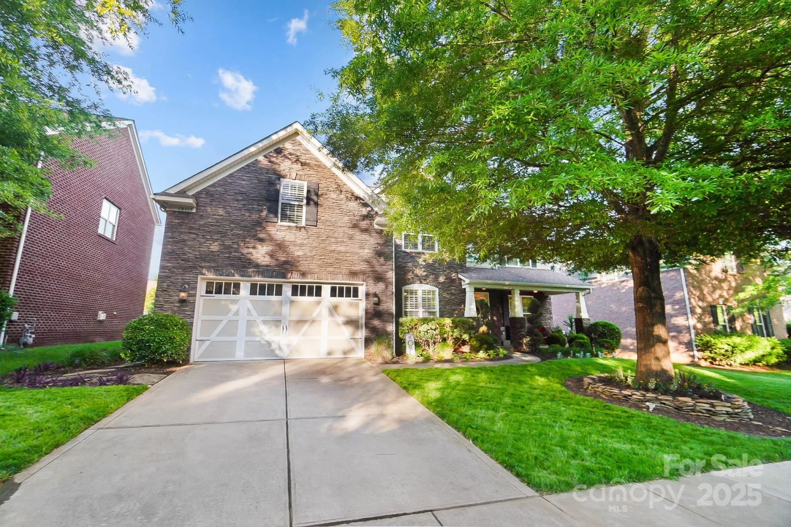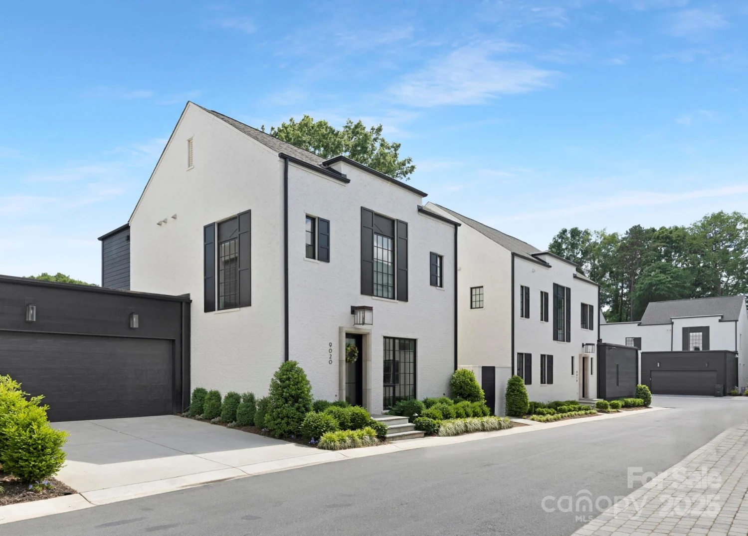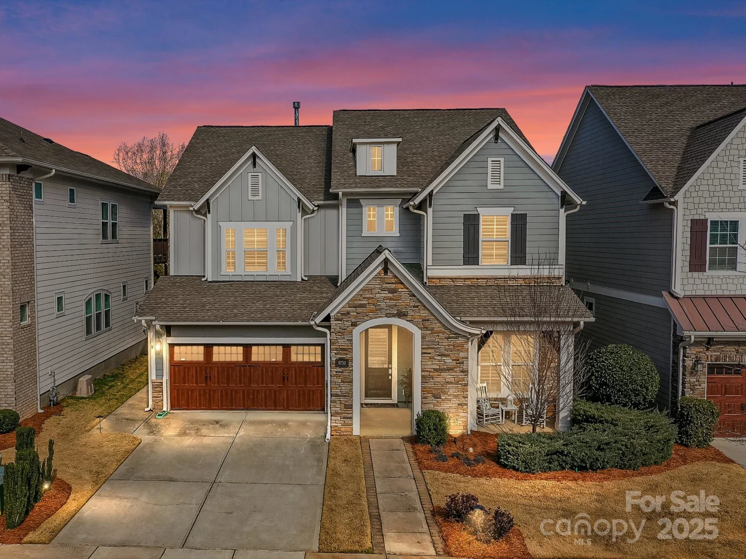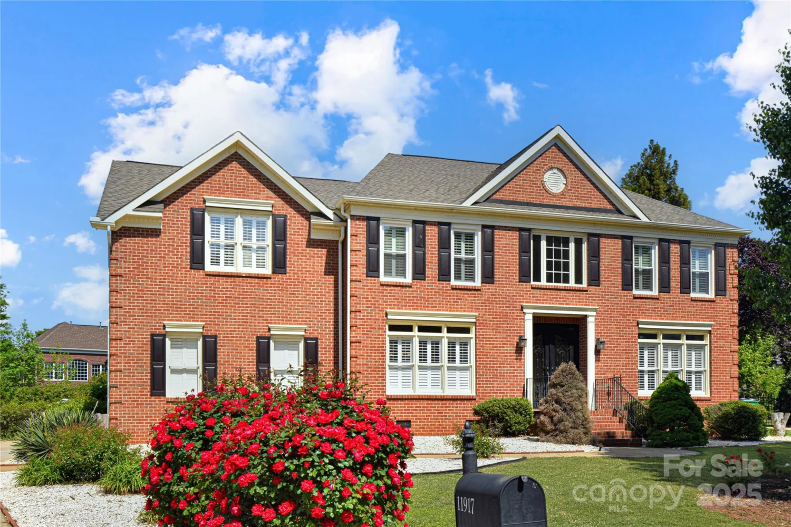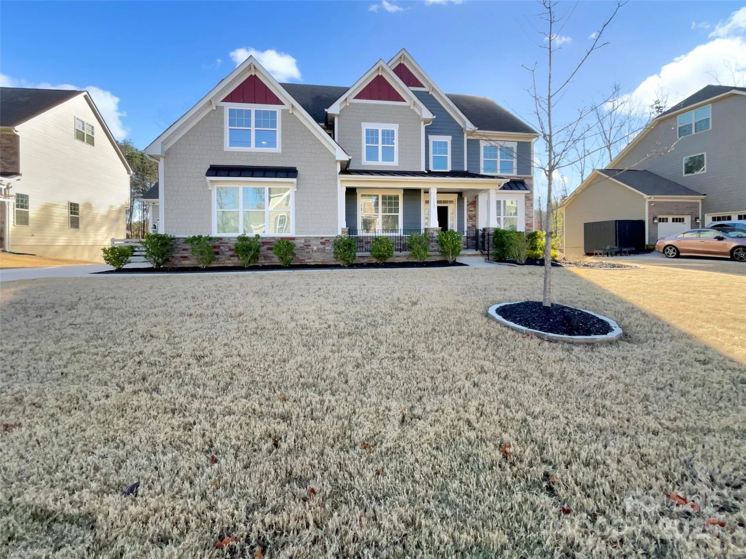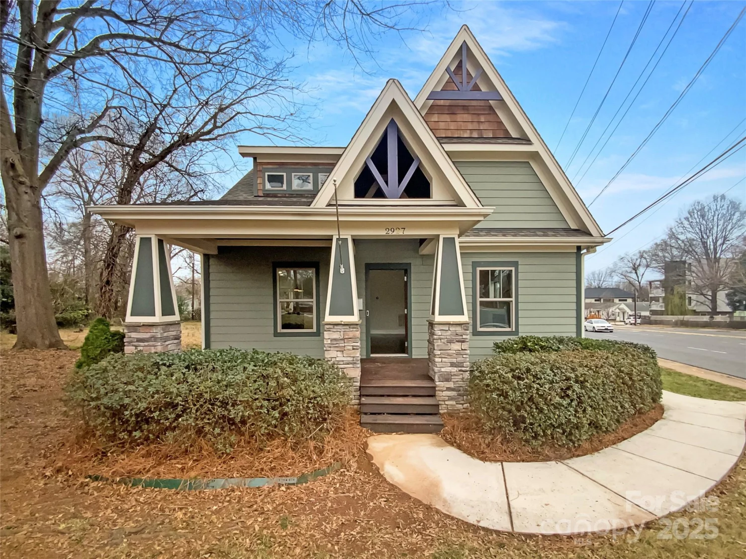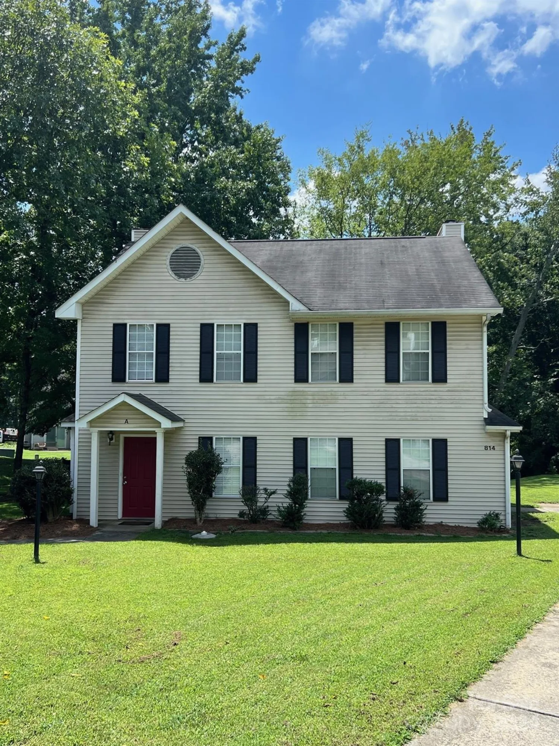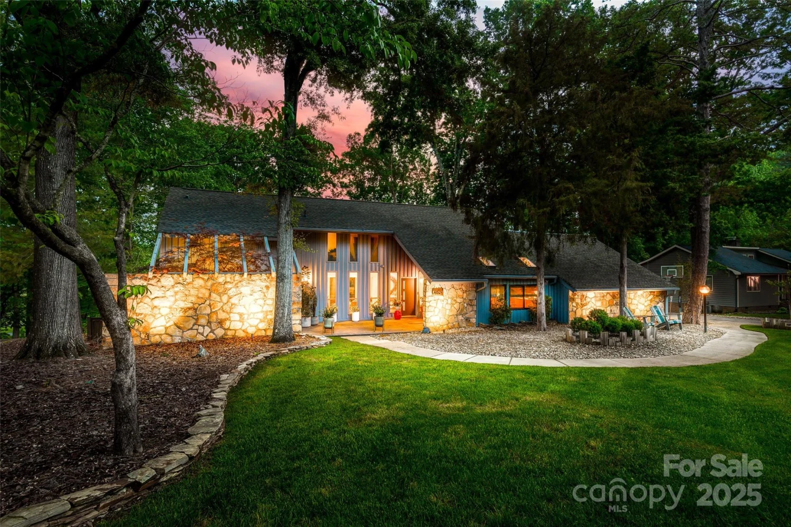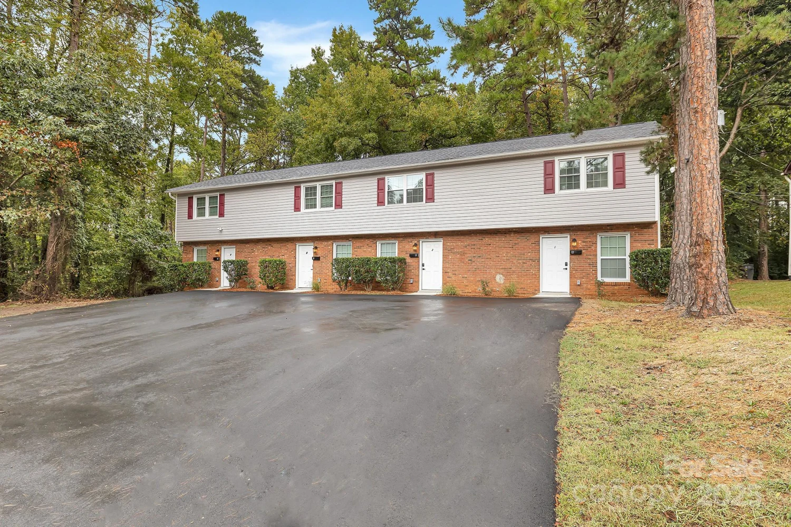1596 clayton driveCharlotte, NC 28203
1596 clayton driveCharlotte, NC 28203
Description
Beautiful Dilworth Gem across from Freedom Park. Timeless charm with a high corner lot and covered front porch. Inside you will find original hardwoods and crown moldings throughout. The large remodeled kitchen has an open concept that is connected to a stunning eat-in sun porch. The living and dining areas are bright and spacious with a cozy fireplace. The primary suite has on oversized closet, office area, and primary bath with new quartz counters. There are two additional bedrooms that have a desirable split floor plan. The back screened-in porch and deck are ideal for entertaining. The rear fenced-in yard is private with a paver patio and mature landscaping. There is a large one car garage and an oversized basement area. This would be ideal for extra storage or a workout space. Incredible location near the side entrance of Freedom Park and a few blocks from the Dilworth dining and retail on East Blvd. Convenient location to the hospitals, uptown, and airport.
Property Details for 1596 Clayton Drive
- Subdivision ComplexDilworth
- Architectural StyleTudor
- ExteriorStorage
- Num Of Garage Spaces1
- Parking FeaturesAttached Garage
- Property AttachedNo
LISTING UPDATED:
- StatusComing Soon
- MLS #CAR4248323
- Days on Site0
- MLS TypeResidential
- Year Built1941
- CountryMecklenburg
LISTING UPDATED:
- StatusComing Soon
- MLS #CAR4248323
- Days on Site0
- MLS TypeResidential
- Year Built1941
- CountryMecklenburg
Building Information for 1596 Clayton Drive
- StoriesOne and One Half
- Year Built1941
- Lot Size0.0000 Acres
Payment Calculator
Term
Interest
Home Price
Down Payment
The Payment Calculator is for illustrative purposes only. Read More
Property Information for 1596 Clayton Drive
Summary
Location and General Information
- Coordinates: 35.193757,-80.845167
School Information
- Elementary School: Dilworth
- Middle School: Sedgefield
- High School: Myers Park
Taxes and HOA Information
- Parcel Number: 151-033-82
- Tax Legal Description: UNIT A U/F 561-1
Virtual Tour
Parking
- Open Parking: No
Interior and Exterior Features
Interior Features
- Cooling: Ceiling Fan(s), Central Air
- Heating: Zoned
- Appliances: Convection Oven, Dishwasher, Disposal, Electric Oven, Gas Range, Gas Water Heater, Indoor Grill, Microwave, Plumbed For Ice Maker, Refrigerator
- Basement: Exterior Entry, Walk-Out Access, Walk-Up Access
- Interior Features: Cable Prewire
- Levels/Stories: One and One Half
- Foundation: Basement, Crawl Space
- Total Half Baths: 1
- Bathrooms Total Integer: 3
Exterior Features
- Construction Materials: Brick Full, Cedar Shake, Hard Stucco
- Fencing: Fenced
- Patio And Porch Features: Deck, Patio, Screened, Other - See Remarks
- Pool Features: None
- Road Surface Type: Concrete
- Security Features: Carbon Monoxide Detector(s), Security System
- Laundry Features: In Bathroom
- Pool Private: No
Property
Utilities
- Sewer: Public Sewer
- Water Source: City
Property and Assessments
- Home Warranty: No
Green Features
Lot Information
- Above Grade Finished Area: 2540
- Lot Features: Corner Lot
Rental
Rent Information
- Land Lease: No
Public Records for 1596 Clayton Drive
Home Facts
- Beds3
- Baths2
- Above Grade Finished2,540 SqFt
- StoriesOne and One Half
- Lot Size0.0000 Acres
- StyleCondominium
- Year Built1941
- APN151-033-82
- CountyMecklenburg


