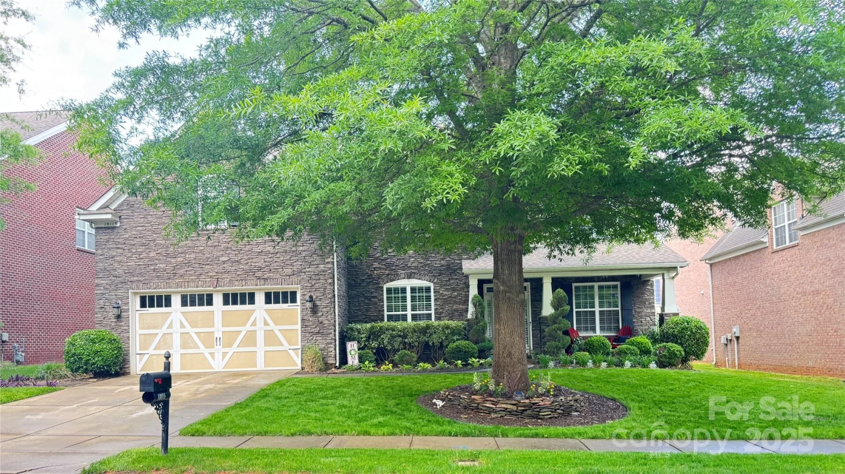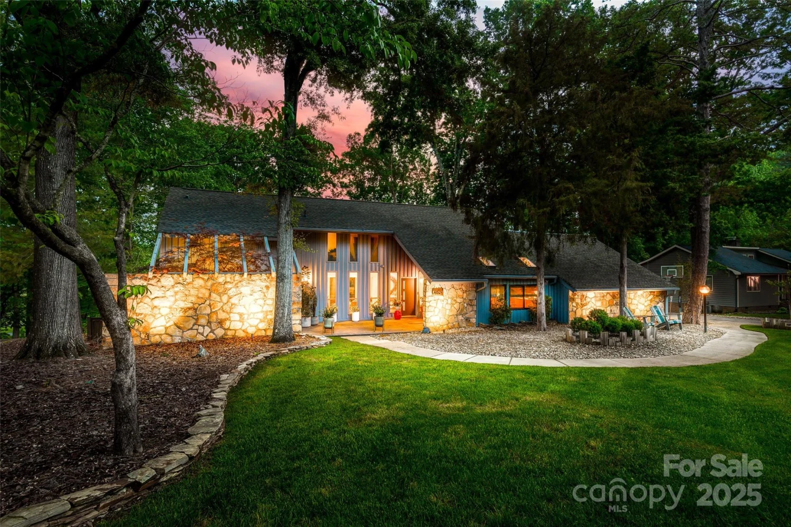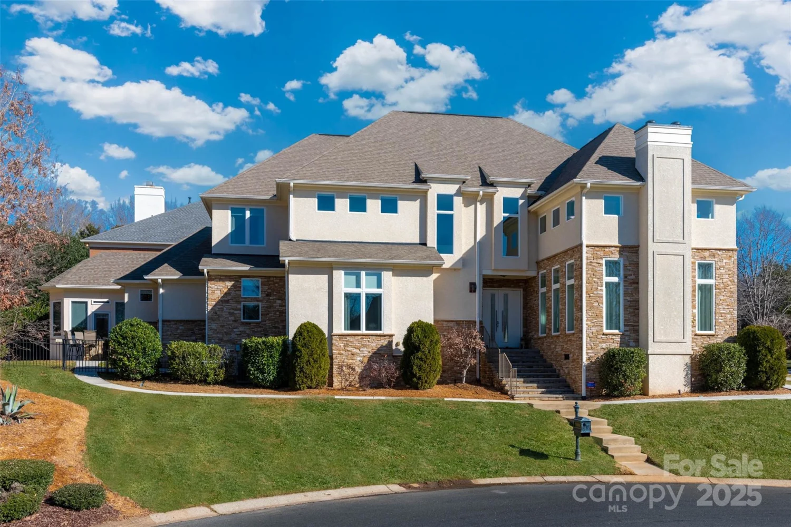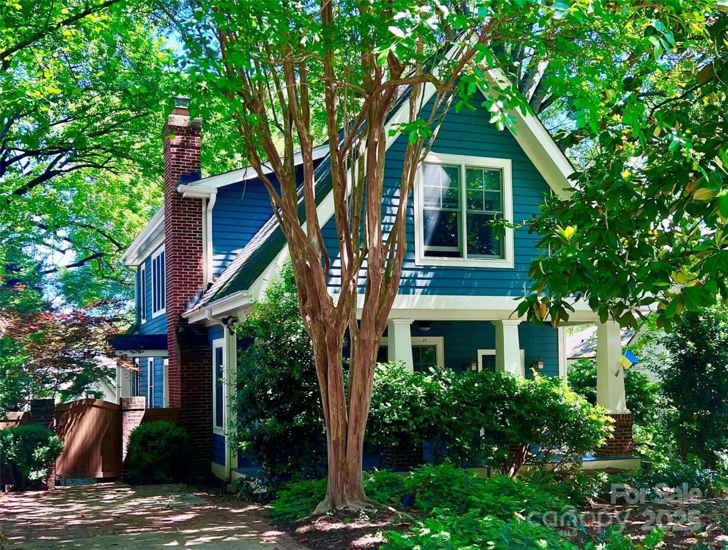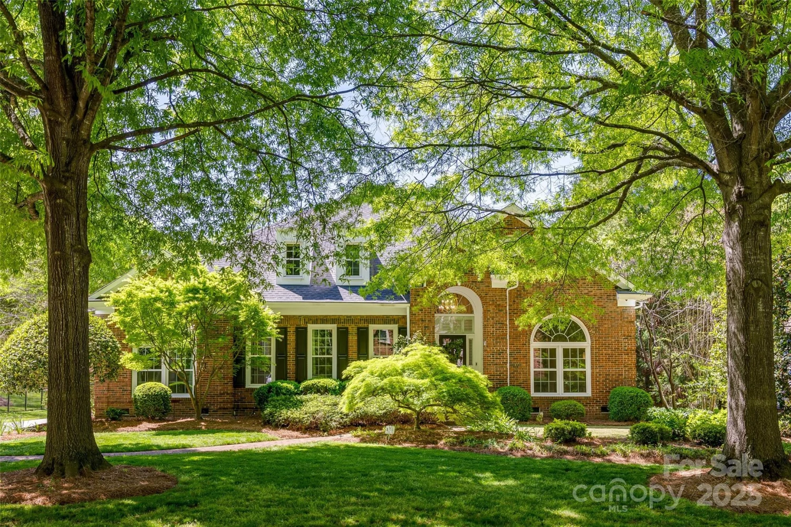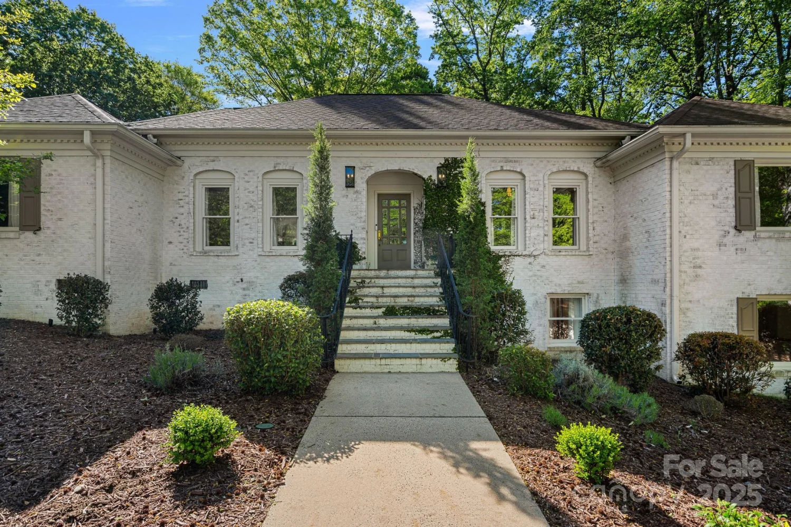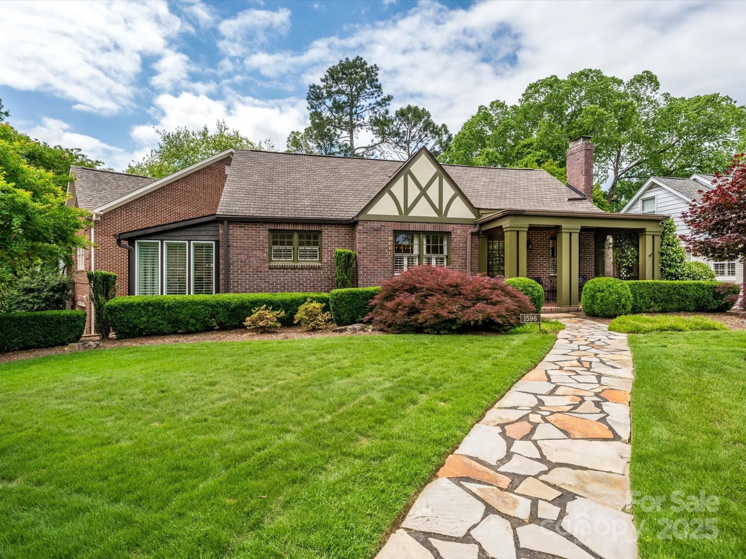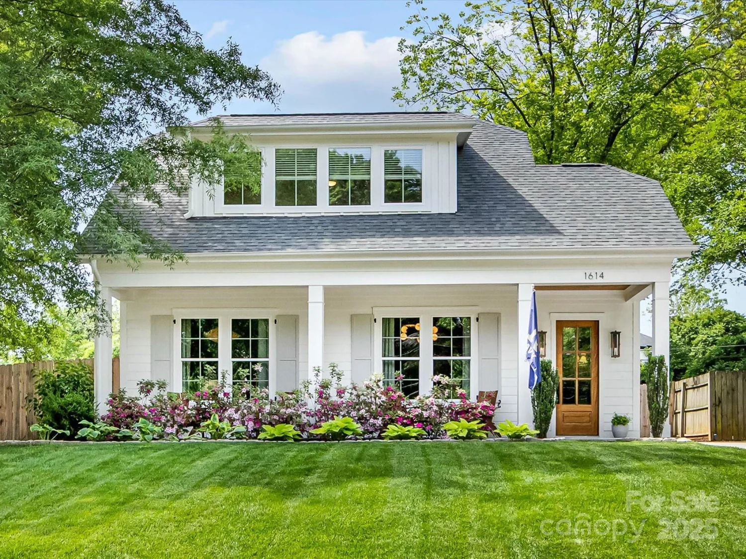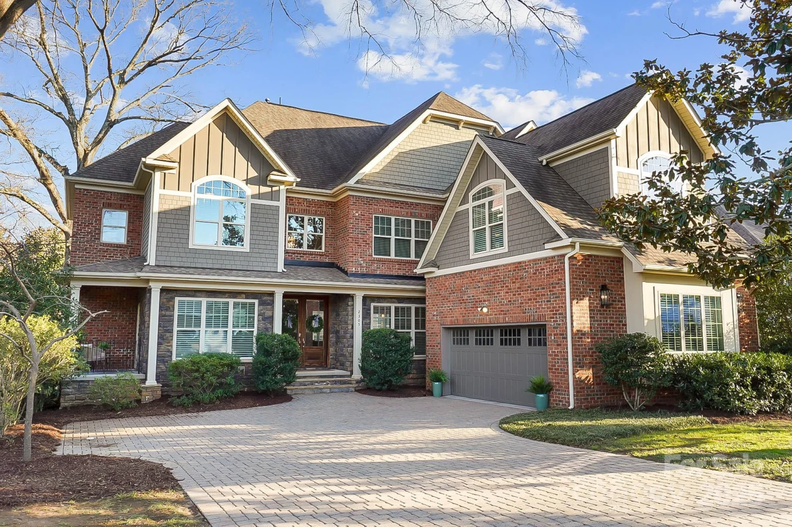9730 briarwick laneCharlotte, NC 28277
9730 briarwick laneCharlotte, NC 28277
Description
LUXURIOUS FORMER MODEL HOME SURE TO IMPRESS! Stunning Designer Features Throughout include 11 Ft Ceilings on Main & 8 Ft Drs! A Kitchen you DREAM OF!!! Double Stacked Cabinets w/Glass Fronts, Under Counter Lighting, Quartz Counters. Pot Filler, Bosch Appliances, Custom Hood over 5 Burner Gas Range, Designer Tiled Backsplash, Pantry w/Wood Shelving, Single Bowl Sink, & Fabulous Island! Spacious Breakfast Rm fits larger furniture. Open Plan to Great Rm w/Wood Slats Accent on Wall, Surround Sound, & Dbl Glass Slider to Covered Patio. Separate Office w/Built-in Desk! Relaxing Onwer's Retreat w/Tray Ceiling & Sitting Rm w/ Vaulted Ceiling that accesses 2nd Level Balcony. Glamour Bath w/Quartz Cntrs & AMAZING Walk in Closet! Loft w/Access to Balcony. BACKYARD OASIS boasts of Outdoor Living to include Patio, Brick-in Grill, walkway to Lower Level Paver Patio w/Gas Fireplace & Beautiful Landscape/Trees. PEACEFUL VIEWS of horse's Grazing! 3 Stall Garage w/Epozy Flr. Walk to Ballantyne Bowl!
Property Details for 9730 Briarwick Lane
- Subdivision ComplexSouthridge
- Architectural StyleArts and Crafts, Transitional
- ExteriorGas Grill, In-Ground Irrigation, Lawn Maintenance, Other - See Remarks
- Num Of Garage Spaces3
- Parking FeaturesAttached Garage, Garage Door Opener, Keypad Entry, Tandem
- Property AttachedNo
LISTING UPDATED:
- StatusClosed
- MLS #CAR4218923
- Days on Site8
- HOA Fees$308 / month
- MLS TypeResidential
- Year Built2017
- CountryMecklenburg
LISTING UPDATED:
- StatusClosed
- MLS #CAR4218923
- Days on Site8
- HOA Fees$308 / month
- MLS TypeResidential
- Year Built2017
- CountryMecklenburg
Building Information for 9730 Briarwick Lane
- StoriesTwo
- Year Built2017
- Lot Size0.0000 Acres
Payment Calculator
Term
Interest
Home Price
Down Payment
The Payment Calculator is for illustrative purposes only. Read More
Property Information for 9730 Briarwick Lane
Summary
Location and General Information
- Community Features: Sidewalks, Street Lights
- Coordinates: 35.04709882,-80.83251883
School Information
- Elementary School: Hawk Ridge
- Middle School: Community House
- High School: Ardrey Kell
Taxes and HOA Information
- Parcel Number: 223 375 55
- Tax Legal Description: L3 M62-766
Virtual Tour
Parking
- Open Parking: No
Interior and Exterior Features
Interior Features
- Cooling: Central Air, Zoned
- Heating: Forced Air
- Appliances: Convection Oven, Dishwasher, Disposal, Exhaust Hood, Gas Cooktop, Ice Maker, Microwave, Refrigerator
- Fireplace Features: Great Room, Outside, Other - See Remarks
- Flooring: Carpet, Tile, Wood
- Interior Features: Attic Stairs Pulldown, Built-in Features, Garden Tub, Kitchen Island, Open Floorplan, Pantry, Walk-In Closet(s)
- Levels/Stories: Two
- Other Equipment: Surround Sound, Other - See Remarks
- Window Features: Insulated Window(s)
- Foundation: Slab
- Bathrooms Total Integer: 4
Exterior Features
- Construction Materials: Fiber Cement, Stone
- Fencing: Partial
- Patio And Porch Features: Balcony, Covered, Patio, Rear Porch, Terrace, Other - See Remarks
- Pool Features: None
- Road Surface Type: Concrete, Paved
- Roof Type: Shingle
- Security Features: Carbon Monoxide Detector(s), Security System, Smoke Detector(s)
- Laundry Features: Laundry Room, Upper Level
- Pool Private: No
- Other Structures: Other - See Remarks
Property
Utilities
- Sewer: Public Sewer
- Utilities: Cable Connected, Natural Gas
- Water Source: City
Property and Assessments
- Home Warranty: No
Green Features
Lot Information
- Above Grade Finished Area: 3130
- Lot Features: Private, Wooded, Views, Other - See Remarks
Rental
Rent Information
- Land Lease: No
Public Records for 9730 Briarwick Lane
Home Facts
- Beds4
- Baths4
- Above Grade Finished3,130 SqFt
- StoriesTwo
- Lot Size0.0000 Acres
- StyleSingle Family Residence
- Year Built2017
- APN223 375 55
- CountyMecklenburg
- ZoningMX2


