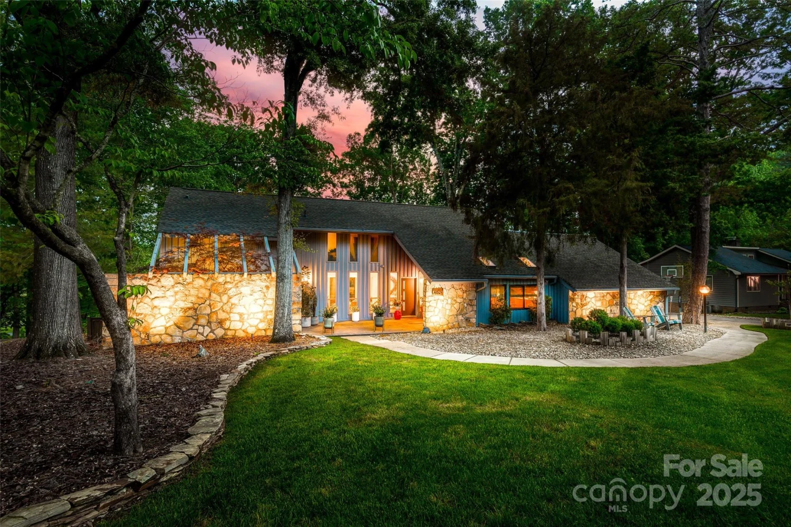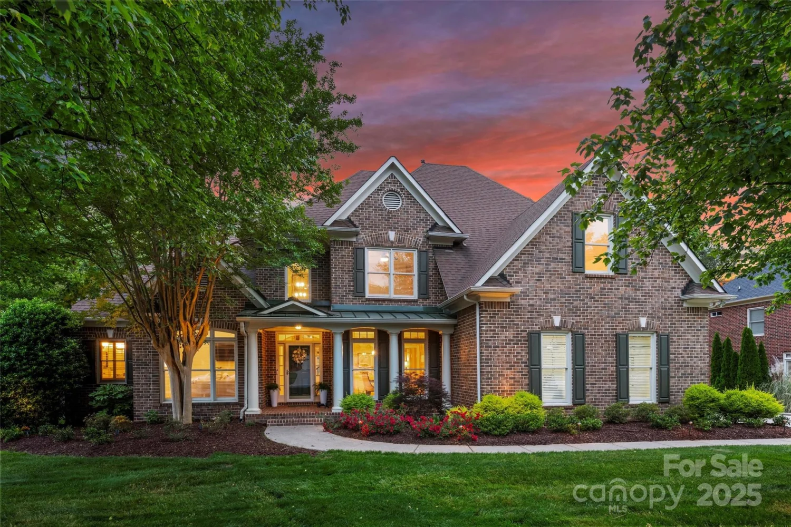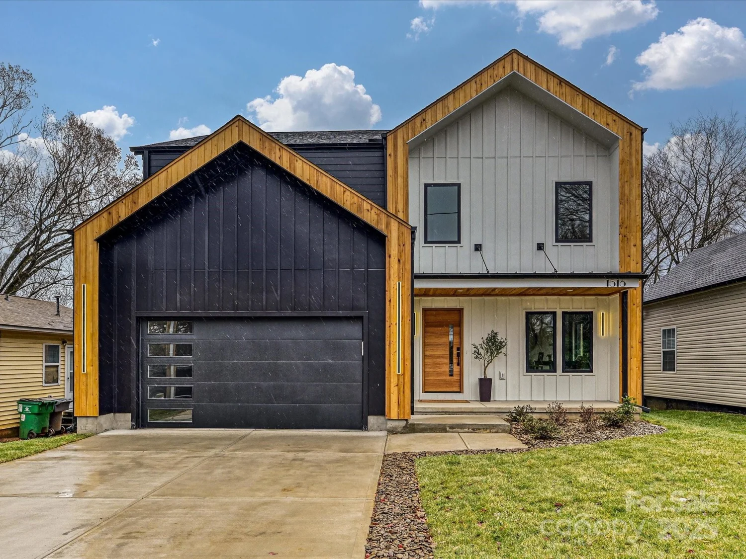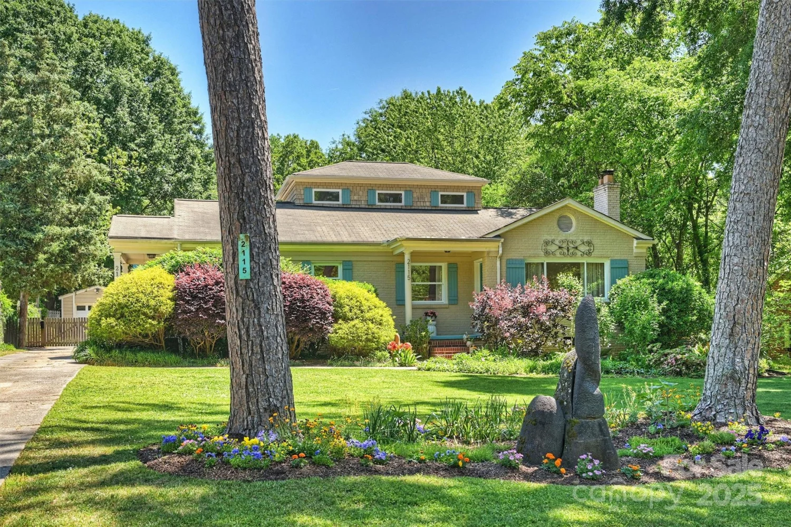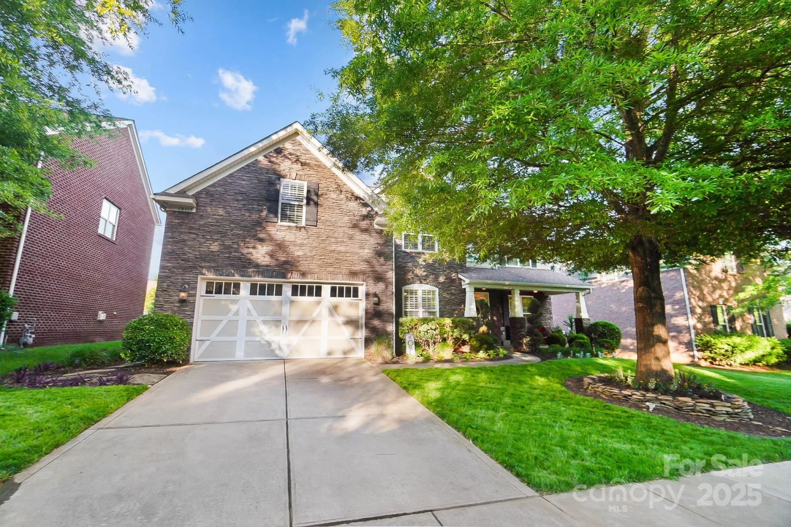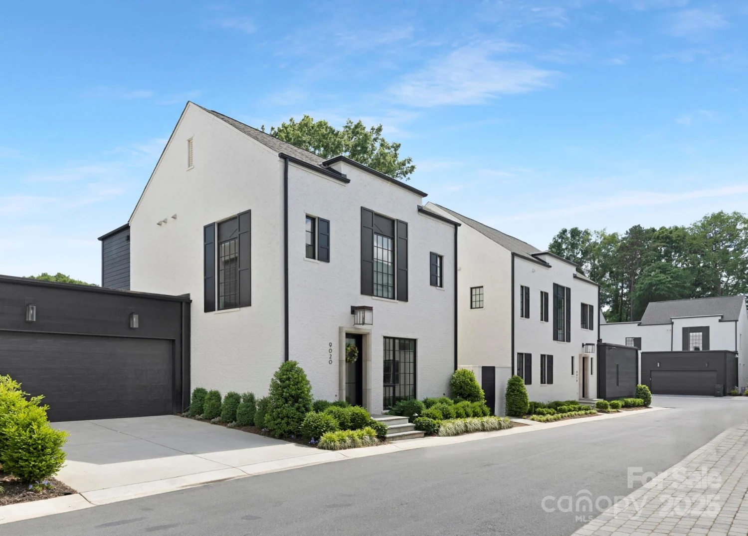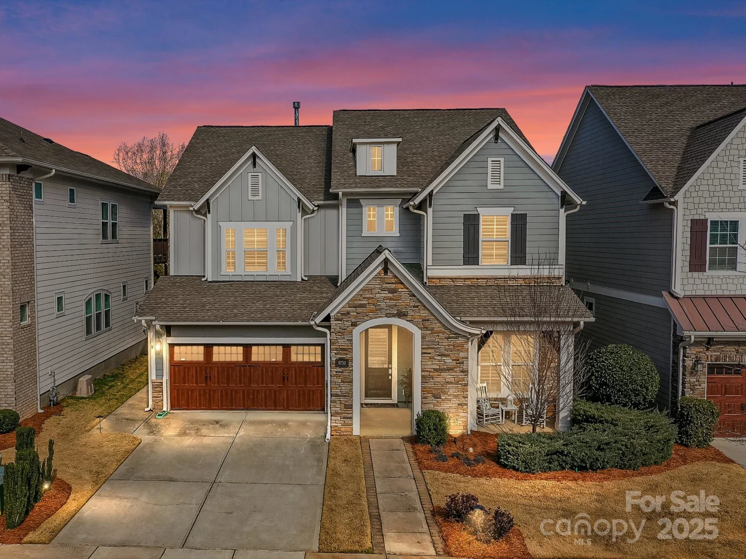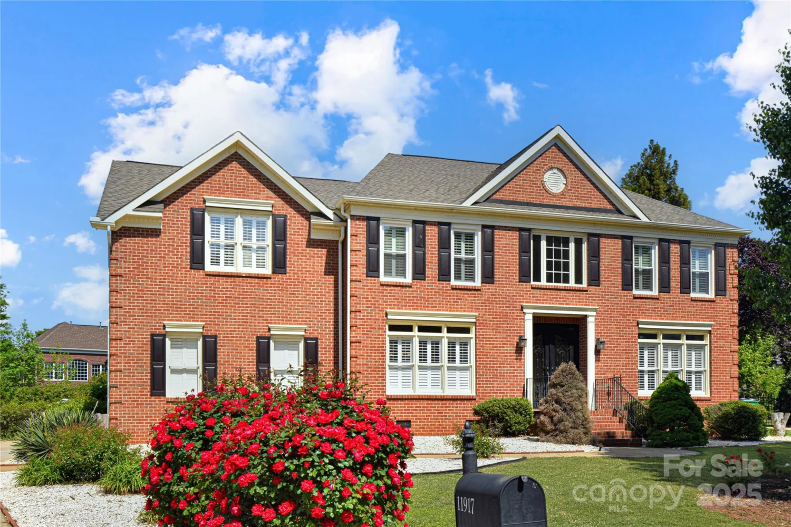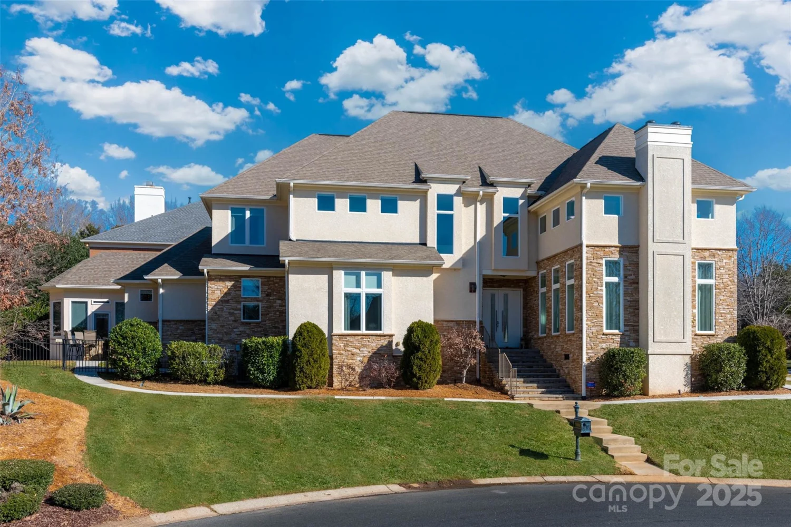2915 cross country roadCharlotte, NC 28270
2915 cross country roadCharlotte, NC 28270
Description
Beautifully updated brick ranch with finished basement w/high ceilings in popular Providence Plantation, on a cul-de-sac lot! The chefs kitchen includes quartzite counters, an oversized island with prep sink, as well as a farmhouse fireclay sink, Jenn-air wall oven, cooktop, and second oven, two dishwashers, etc. Open floor w/ vaulted ceiling in sunken living room w/ German smeared brick woodburning fireplace; office w/ built-ins. Spa-like primary bath with double vanity w/soapstone counters, Calcutta Gold Marble flooring, ANZII air jet & chromotherapy soaking tub, steam shower w/Thermasol brand steam package, etc. The basement includes a 2nd living rm/bonus room, 2 add. bedrooms, a full bath, etc. J Mish natural performance wool carpeting in basement, & mostly hardwoods on main! Whole house filtration system, extensive trimwork, closet organizers in main floor bdrm closets, guest bath w/ 2 custom reclaimed wood vanities w/marble tops. Large & private backyard! Must see!
Property Details for 2915 Cross Country Road
- Subdivision ComplexProvidence Plantation
- ExteriorIn-Ground Irrigation
- Num Of Garage Spaces2
- Parking FeaturesDriveway, Electric Vehicle Charging Station(s), Attached Garage, Garage Door Opener, Garage Faces Side
- Property AttachedNo
- Waterfront FeaturesNone
LISTING UPDATED:
- StatusActive Under Contract
- MLS #CAR4242703
- Days on Site19
- HOA Fees$80 / year
- MLS TypeResidential
- Year Built1983
- CountryMecklenburg
LISTING UPDATED:
- StatusActive Under Contract
- MLS #CAR4242703
- Days on Site19
- HOA Fees$80 / year
- MLS TypeResidential
- Year Built1983
- CountryMecklenburg
Building Information for 2915 Cross Country Road
- StoriesOne
- Year Built1983
- Lot Size0.0000 Acres
Payment Calculator
Term
Interest
Home Price
Down Payment
The Payment Calculator is for illustrative purposes only. Read More
Property Information for 2915 Cross Country Road
Summary
Location and General Information
- Directions: From West 74: take I485 South heading towards Pineville; Take E John Street exit (EXIT 52); make a right onto E John Street to Matthews; Take a left onto S Trade Street; Take a right onto Weddington Road; Make a right onto Plantation Road; Turn left onto Cross Country Road; 2915 Cross Country Road will be on the left.
- Coordinates: 35.08661845,-80.73822455
School Information
- Elementary School: Providence Spring
- Middle School: Crestdale
- High School: Providence
Taxes and HOA Information
- Parcel Number: 227-134-33
- Tax Legal Description: L33 BC M19-585
Virtual Tour
Parking
- Open Parking: No
Interior and Exterior Features
Interior Features
- Cooling: Central Air
- Heating: Central
- Appliances: Dishwasher, Disposal, Double Oven, Exhaust Hood, Filtration System, Microwave, Refrigerator
- Basement: Exterior Entry, Finished, Interior Entry
- Fireplace Features: Living Room, Wood Burning
- Flooring: Brick, Tile, Wood
- Interior Features: Attic Stairs Pulldown, Entrance Foyer, Kitchen Island, Pantry, Walk-In Closet(s)
- Levels/Stories: One
- Foundation: Basement, Crawl Space
- Total Half Baths: 1
- Bathrooms Total Integer: 4
Exterior Features
- Construction Materials: Brick Full
- Fencing: Back Yard
- Patio And Porch Features: Deck
- Pool Features: None
- Road Surface Type: Concrete, Paved
- Roof Type: Shingle
- Laundry Features: Laundry Room, Main Level, Washer Hookup
- Pool Private: No
- Other Structures: Shed(s)
Property
Utilities
- Sewer: Public Sewer
- Utilities: Electricity Connected
- Water Source: Well
Property and Assessments
- Home Warranty: No
Green Features
Lot Information
- Above Grade Finished Area: 2769
- Lot Features: Cul-De-Sac, Wooded
- Waterfront Footage: None
Rental
Rent Information
- Land Lease: No
Public Records for 2915 Cross Country Road
Home Facts
- Beds5
- Baths3
- Above Grade Finished2,769 SqFt
- Below Grade Finished1,272 SqFt
- StoriesOne
- Lot Size0.0000 Acres
- StyleSingle Family Residence
- Year Built1983
- APN227-134-33
- CountyMecklenburg


