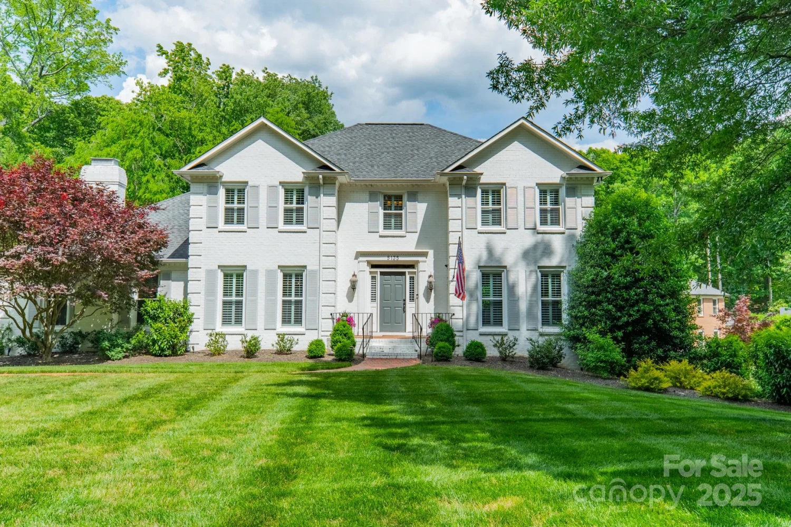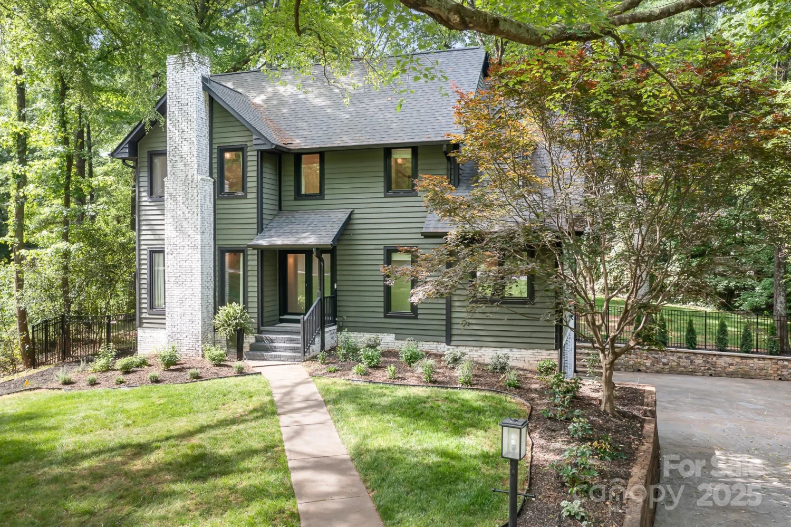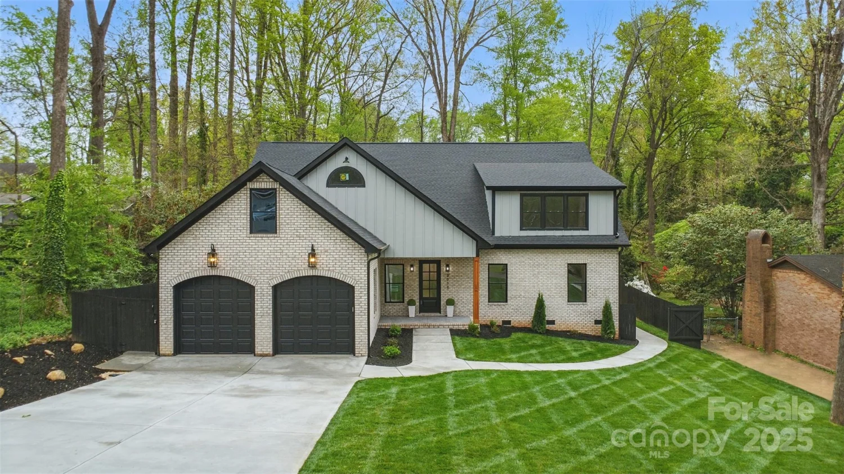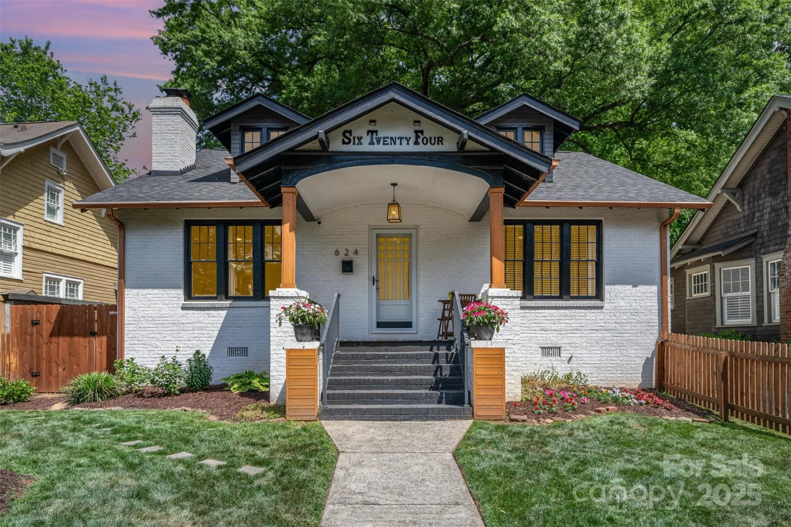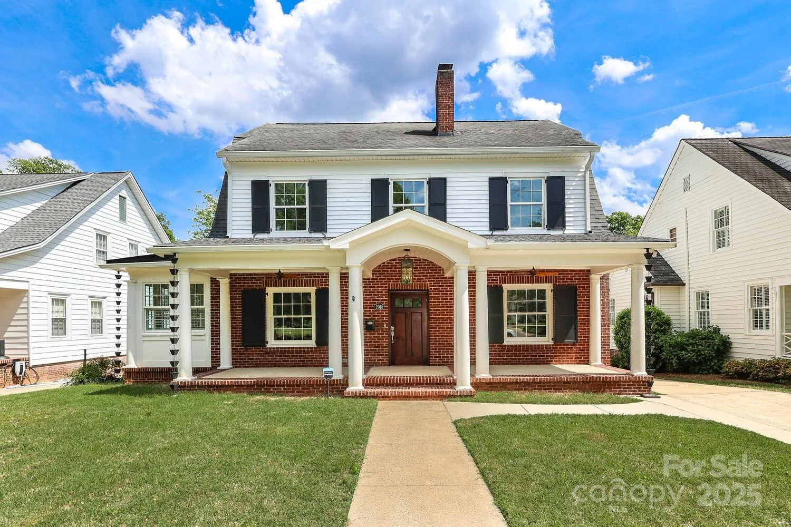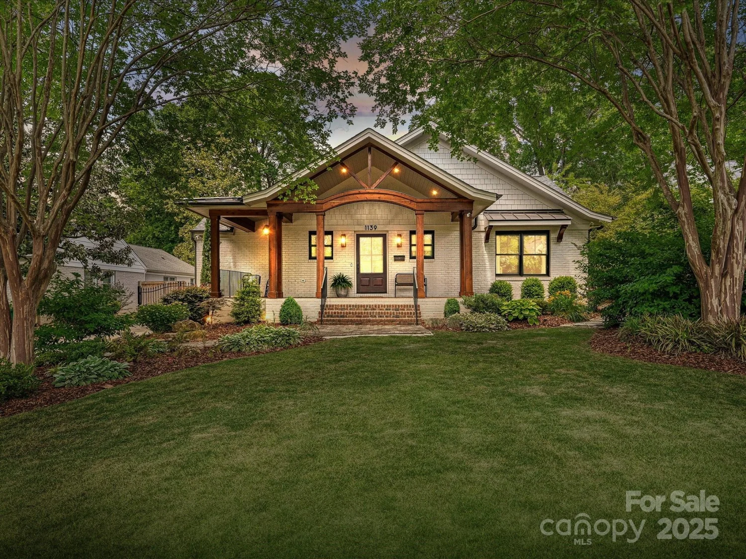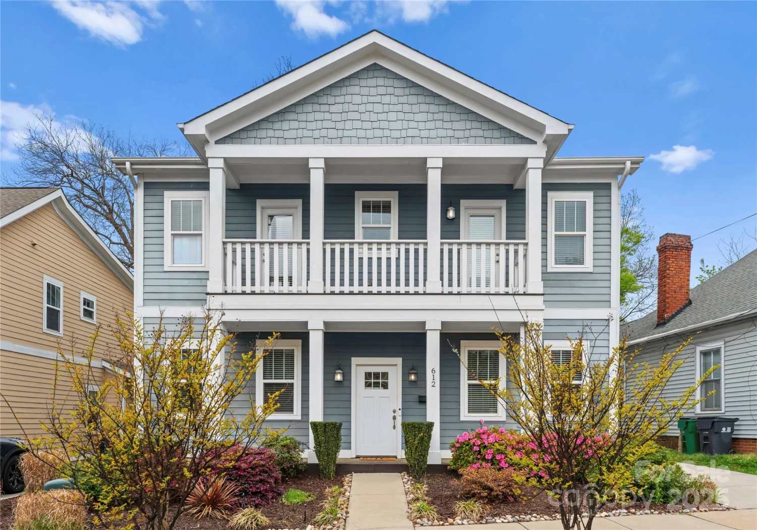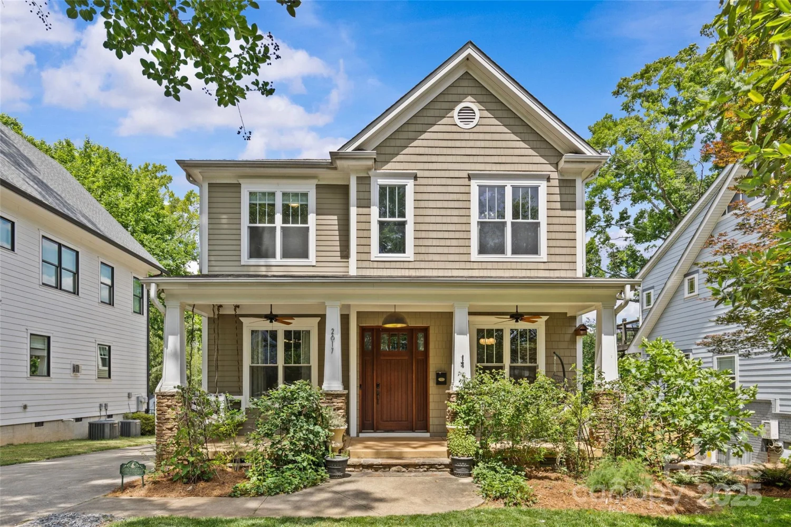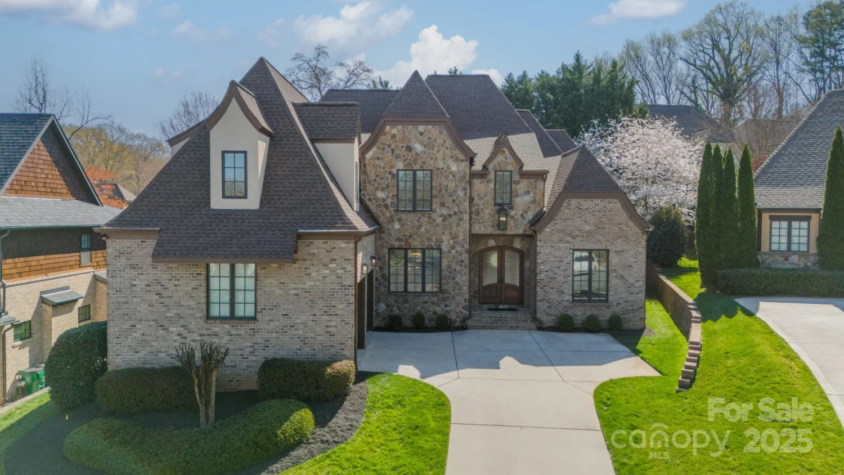1516 n caldwell streetCharlotte, NC 28206
1516 n caldwell streetCharlotte, NC 28206
Description
1516 N Caldwell in Optimist Park. This spacious 3,717 square foot home offers 4 bedrooms, 3.5 baths, and a dedicated office. The open floor plan boasts an oversized kitchen island and Thermador appliances. The walk-in pantry includes a coffee/small appliance bar and water dispenser. The main floor primary bedroom features radiant floor heating in bathroom, a stand-alone tub, a frameless glass shower with dual showerheads, and a custom walk-in closet with solid wood shelving and drawers. Upstairs, you'll find a second primary bedroom with an ensuite bath, 2 additional bedrooms with a shared bathroom, and a bonus room with a wet bar and beverage fridge. All bedrooms have walk-in closets with custom solid wood shelving and drawers, and the convenience of laundry rooms on both the main and upper floors. Enjoy skyline views and unbeatable proximity to Uptown, Optimist Hall, the Arts District, Parkwood Light Rail Station, Plaza Midwood and Charlotte's finest restaurants and breweries
Property Details for 1516 N Caldwell Street
- Subdivision ComplexOptimist Park
- Num Of Garage Spaces2
- Parking FeaturesDriveway, Electric Vehicle Charging Station(s), Attached Garage, Garage Door Opener, Keypad Entry
- Property AttachedNo
LISTING UPDATED:
- StatusActive
- MLS #CAR4222711
- Days on Site54
- MLS TypeResidential
- Year Built2025
- CountryMecklenburg
LISTING UPDATED:
- StatusActive
- MLS #CAR4222711
- Days on Site54
- MLS TypeResidential
- Year Built2025
- CountryMecklenburg
Building Information for 1516 N Caldwell Street
- StoriesTwo
- Year Built2025
- Lot Size0.0000 Acres
Payment Calculator
Term
Interest
Home Price
Down Payment
The Payment Calculator is for illustrative purposes only. Read More
Property Information for 1516 N Caldwell Street
Summary
Location and General Information
- Directions: N Davidson heading away from Uptown towards NoDa turn Left on 17th St then Right on Caldwell. Home is on the left
- View: City
- Coordinates: 35.235316,-80.822545
School Information
- Elementary School: Unspecified
- Middle School: Unspecified
- High School: Unspecified
Taxes and HOA Information
- Parcel Number: 08107314
- Tax Legal Description: L11 B13 M209-458
Virtual Tour
Parking
- Open Parking: No
Interior and Exterior Features
Interior Features
- Cooling: Ceiling Fan(s), Central Air
- Heating: Natural Gas, Radiant Floor
- Appliances: Bar Fridge, Disposal, ENERGY STAR Qualified Dishwasher, ENERGY STAR Qualified Refrigerator, Exhaust Fan, Exhaust Hood, Gas Range, Ice Maker, Microwave, Refrigerator with Ice Maker, Tankless Water Heater, Wine Refrigerator
- Fireplace Features: Gas, Living Room
- Flooring: Hardwood, Tile
- Interior Features: Attic Stairs Pulldown, Attic Walk In, Built-in Features, Cable Prewire, Garden Tub, Kitchen Island, Open Floorplan, Walk-In Closet(s), Walk-In Pantry, Wet Bar
- Levels/Stories: Two
- Other Equipment: Surround Sound
- Foundation: Crawl Space
- Total Half Baths: 1
- Bathrooms Total Integer: 4
Exterior Features
- Construction Materials: Fiber Cement, Wood
- Fencing: Back Yard, Fenced, Privacy, Wood
- Patio And Porch Features: Deck, Front Porch
- Pool Features: None
- Road Surface Type: Concrete, Paved
- Roof Type: Shingle, Metal
- Security Features: Carbon Monoxide Detector(s)
- Laundry Features: Electric Dryer Hookup, Laundry Room, Main Level, Multiple Locations, Upper Level, Washer Hookup
- Pool Private: No
Property
Utilities
- Sewer: Public Sewer
- Utilities: Cable Available, Electricity Connected, Natural Gas, Wired Internet Available
- Water Source: City
Property and Assessments
- Home Warranty: No
Green Features
Lot Information
- Above Grade Finished Area: 3717
- Lot Features: Infill Lot
Rental
Rent Information
- Land Lease: No
Public Records for 1516 N Caldwell Street
Home Facts
- Beds4
- Baths3
- Above Grade Finished3,717 SqFt
- StoriesTwo
- Lot Size0.0000 Acres
- StyleSingle Family Residence
- Year Built2025
- APN08107314
- CountyMecklenburg
- ZoningN1-D


