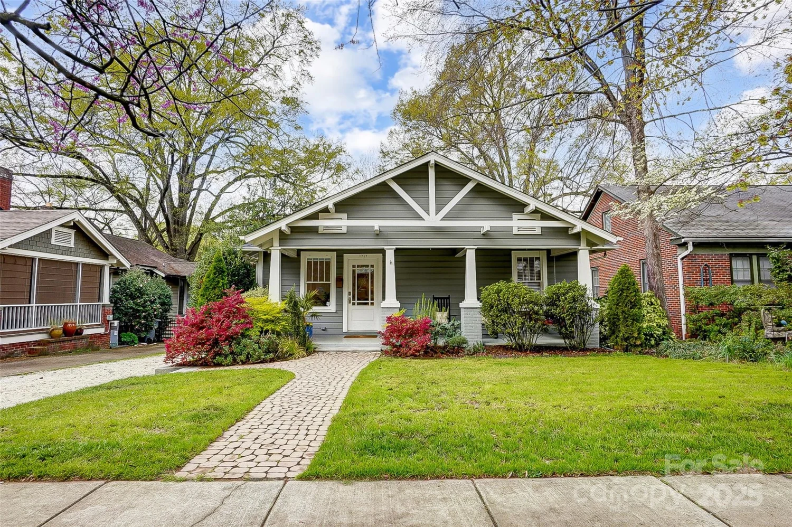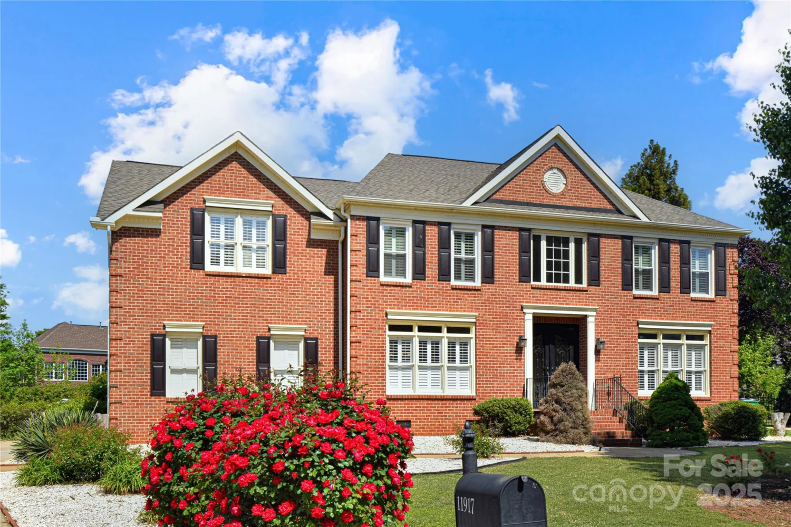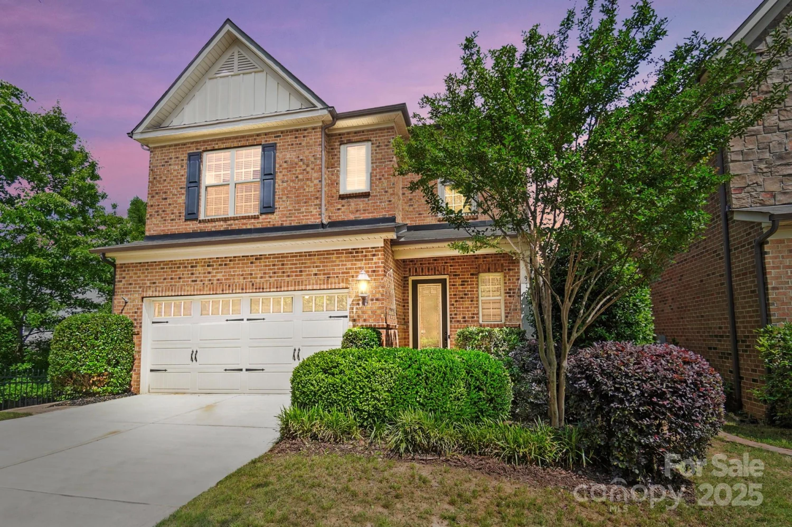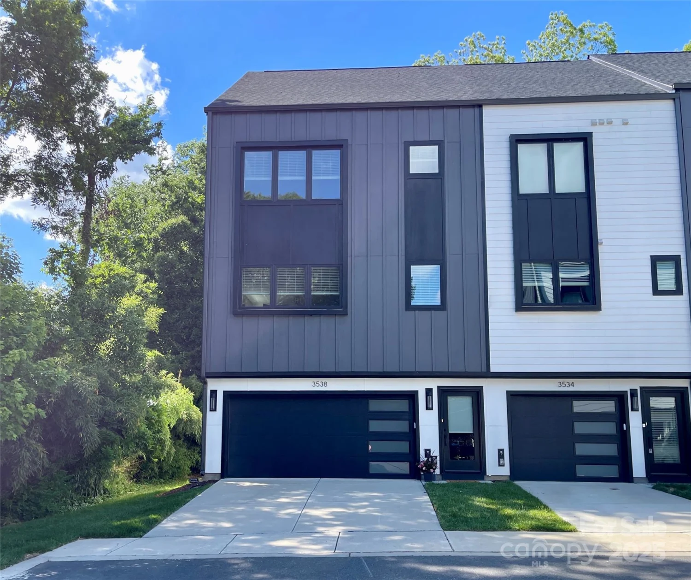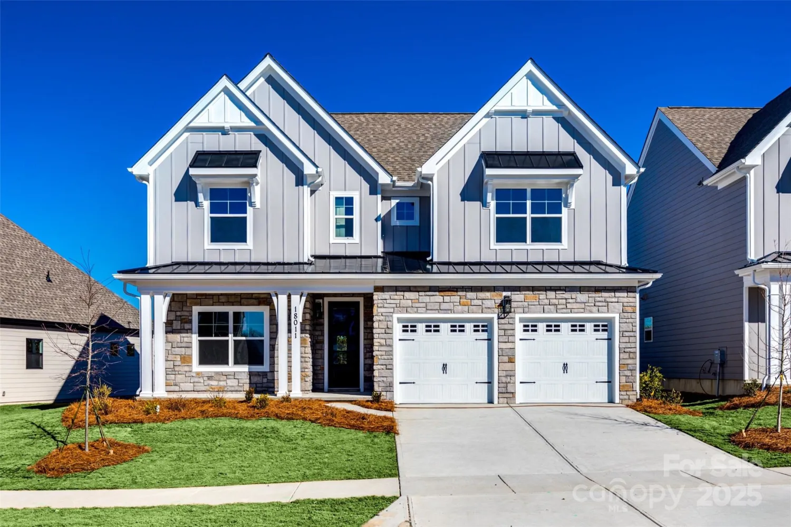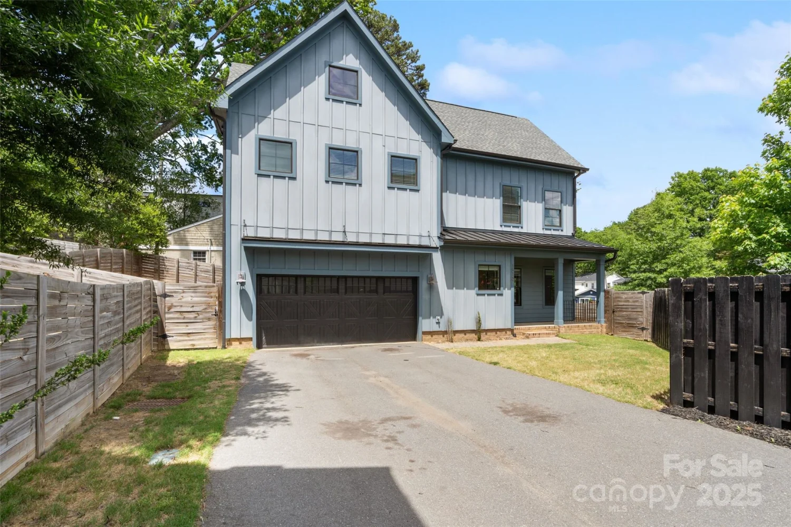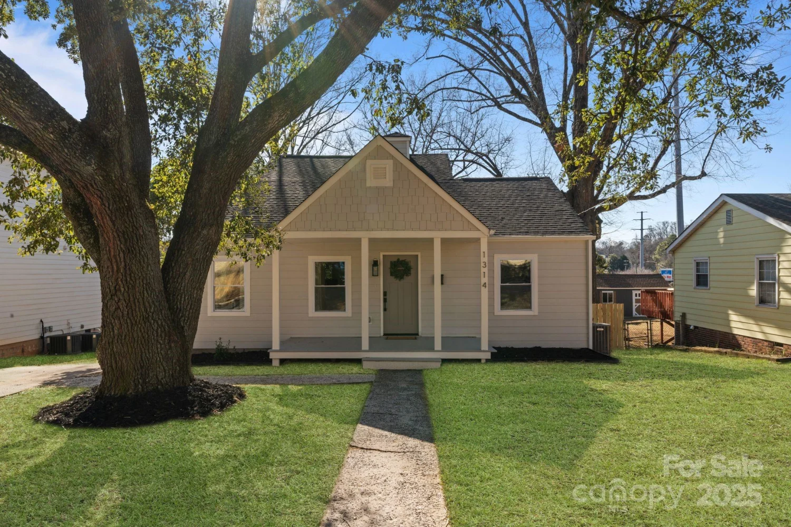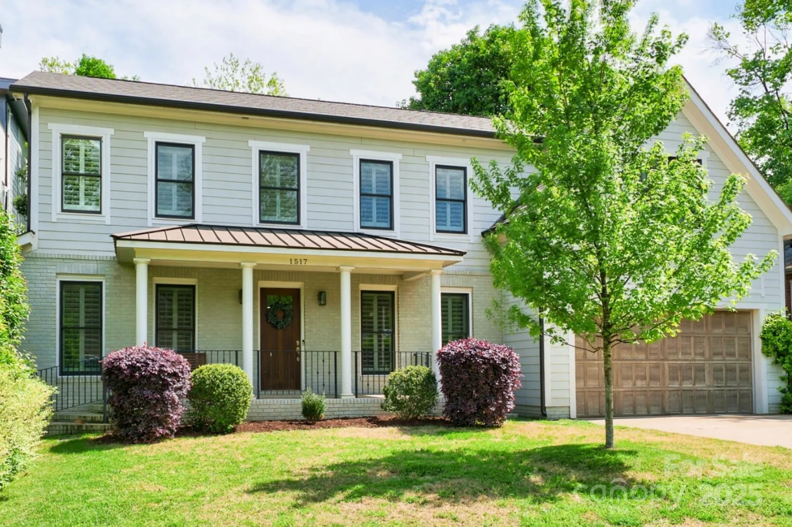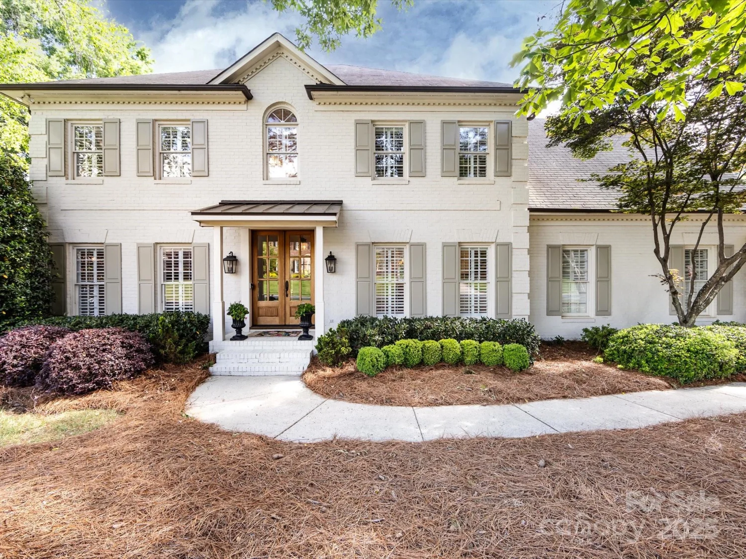612 baldwin avenueCharlotte, NC 28204
612 baldwin avenueCharlotte, NC 28204
Description
Located in one of Charlotte’s most desirable zip codes, this Craftsman-style gem offers the perfect mix of historic charm and modern comfort. The main floor includes a private bedroom and full bath, ideal for guests or a home office. The open-concept layout features a spacious great room with a gas fireplace, flowing into a well-appointed kitchen with a gas range, island, stainless steel appliances, wine cabinet, and beverage fridge. Step outside to a private backyard with turf grass, fire pit, and views of the Uptown skyline. Upstairs, enjoy a spacious primary suite with a newly designed custom closet, plus two bedrooms with a Jack & Jill bath and access to a picturesque balcony perfect for morning coffee or an evening breeze. Just minutes from Uptown, the Greenway, top hospitals, shopping, and dining—this is a rare opportunity to enjoy quiet living with convenient access to everything Charlotte has to offer.
Property Details for 612 Baldwin Avenue
- Subdivision ComplexCherry
- ExteriorFire Pit
- Num Of Garage Spaces1
- Parking FeaturesDriveway, Detached Garage
- Property AttachedNo
LISTING UPDATED:
- StatusPending
- MLS #CAR4244539
- Days on Site2
- MLS TypeResidential
- Year Built2014
- CountryMecklenburg
LISTING UPDATED:
- StatusPending
- MLS #CAR4244539
- Days on Site2
- MLS TypeResidential
- Year Built2014
- CountryMecklenburg
Building Information for 612 Baldwin Avenue
- StoriesTwo
- Year Built2014
- Lot Size0.0000 Acres
Payment Calculator
Term
Interest
Home Price
Down Payment
The Payment Calculator is for illustrative purposes only. Read More
Property Information for 612 Baldwin Avenue
Summary
Location and General Information
- Community Features: Playground, Recreation Area, Sidewalks, Street Lights
- Coordinates: 35.208906,-80.833717
School Information
- Elementary School: Eastover
- Middle School: Sedgefield
- High School: Myers Park
Taxes and HOA Information
- Parcel Number: 125-216-14
- Tax Legal Description: L8 B3 M230-47
Virtual Tour
Parking
- Open Parking: No
Interior and Exterior Features
Interior Features
- Cooling: Ceiling Fan(s), Central Air
- Heating: Heat Pump
- Appliances: Bar Fridge, Dishwasher, Disposal, Exhaust Fan, Gas Range
- Fireplace Features: Family Room
- Flooring: Vinyl
- Interior Features: Drop Zone, Entrance Foyer, Kitchen Island, Open Floorplan, Pantry, Walk-In Closet(s)
- Levels/Stories: Two
- Foundation: Slab
- Bathrooms Total Integer: 3
Exterior Features
- Construction Materials: Hardboard Siding
- Fencing: Back Yard
- Patio And Porch Features: Balcony, Front Porch, Patio
- Pool Features: None
- Road Surface Type: Concrete, Paved
- Security Features: Carbon Monoxide Detector(s), Security System, Smoke Detector(s)
- Laundry Features: Electric Dryer Hookup, Laundry Room, Upper Level
- Pool Private: No
Property
Utilities
- Sewer: Public Sewer
- Water Source: City
Property and Assessments
- Home Warranty: No
Green Features
Lot Information
- Above Grade Finished Area: 2906
- Lot Features: Level
Rental
Rent Information
- Land Lease: No
Public Records for 612 Baldwin Avenue
Home Facts
- Beds4
- Baths3
- Above Grade Finished2,906 SqFt
- StoriesTwo
- Lot Size0.0000 Acres
- StyleSingle Family Residence
- Year Built2014
- APN125-216-14
- CountyMecklenburg


