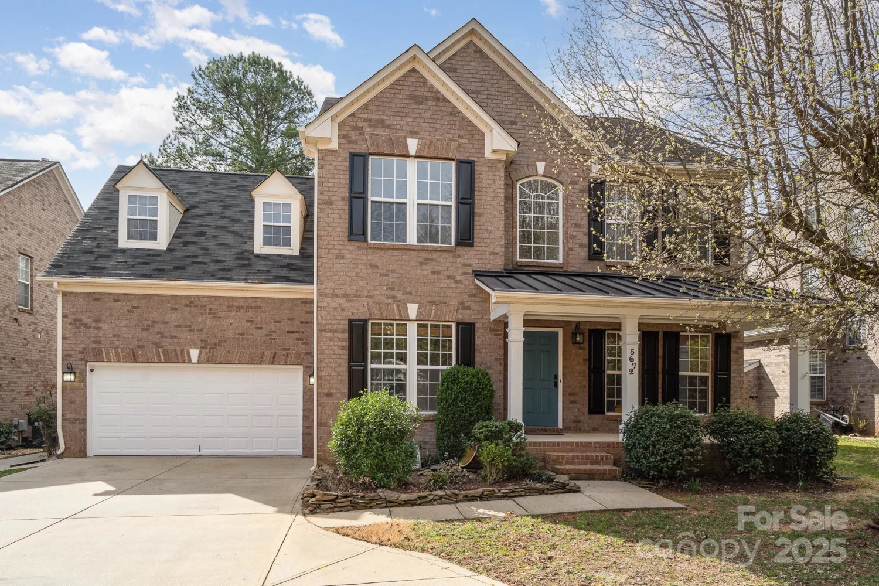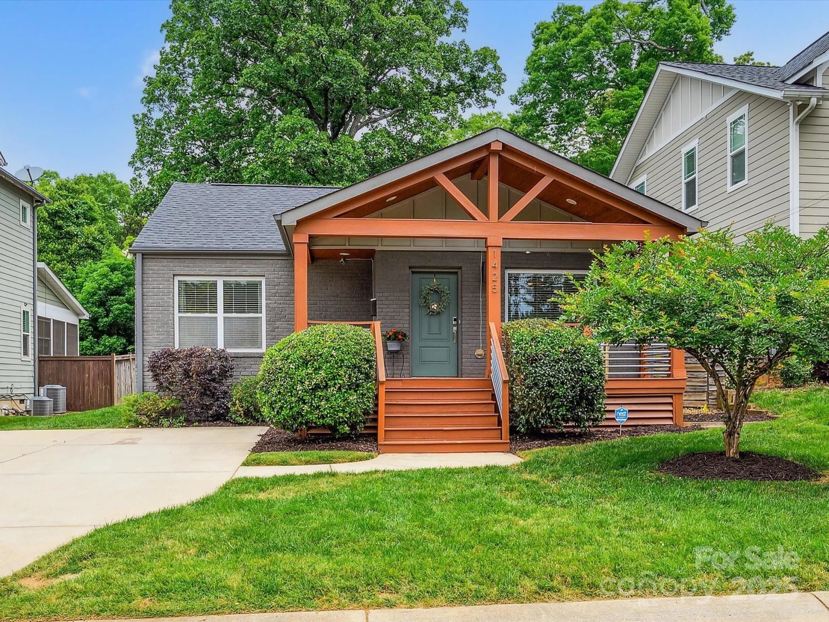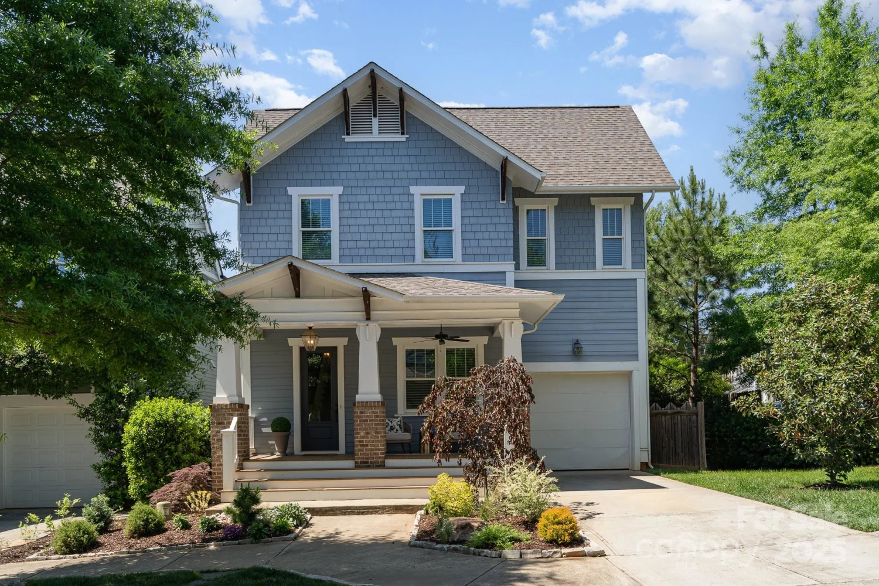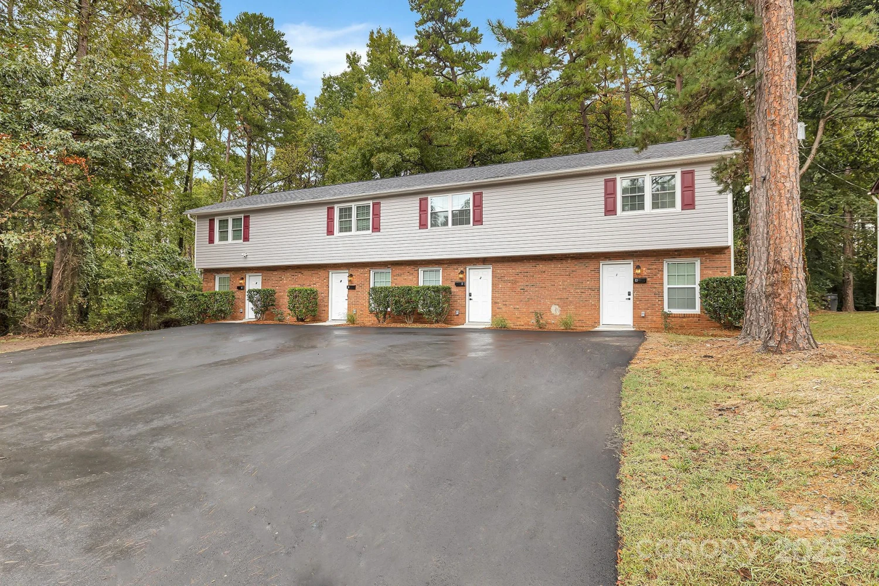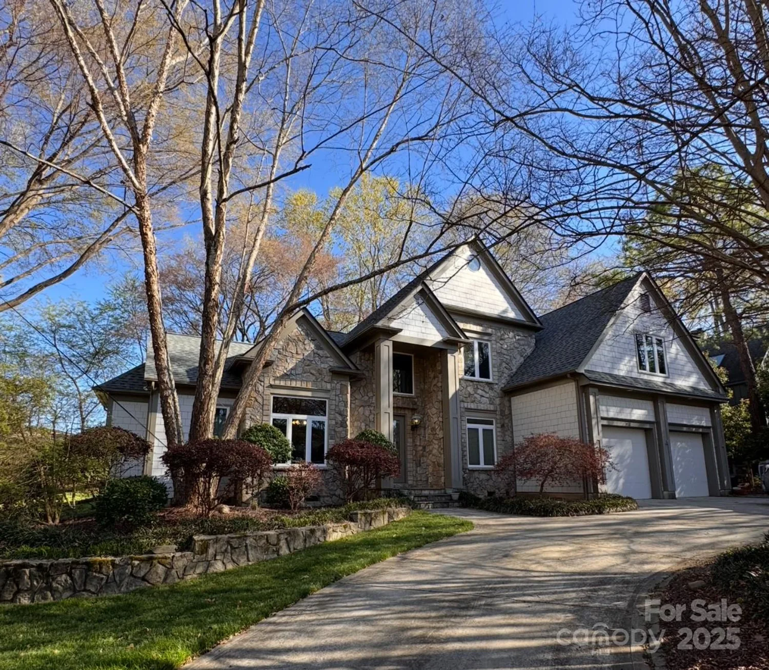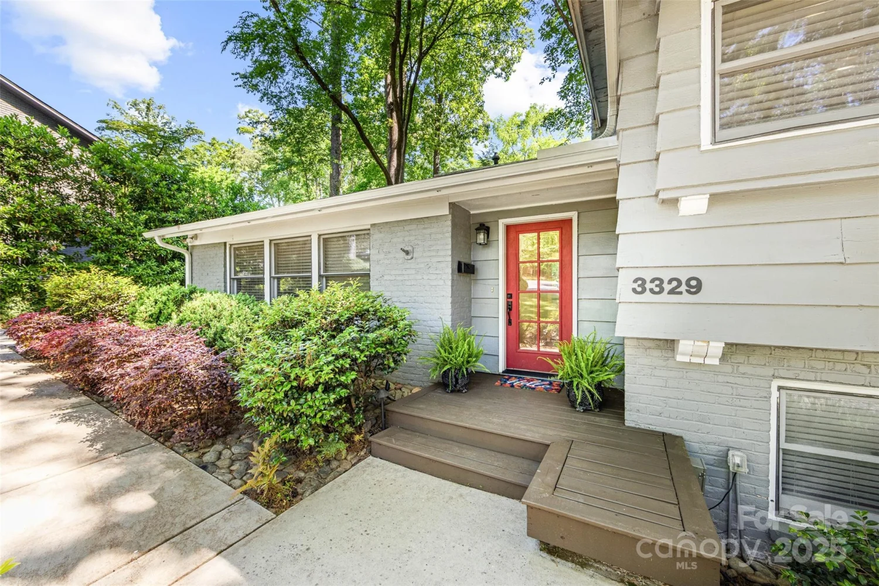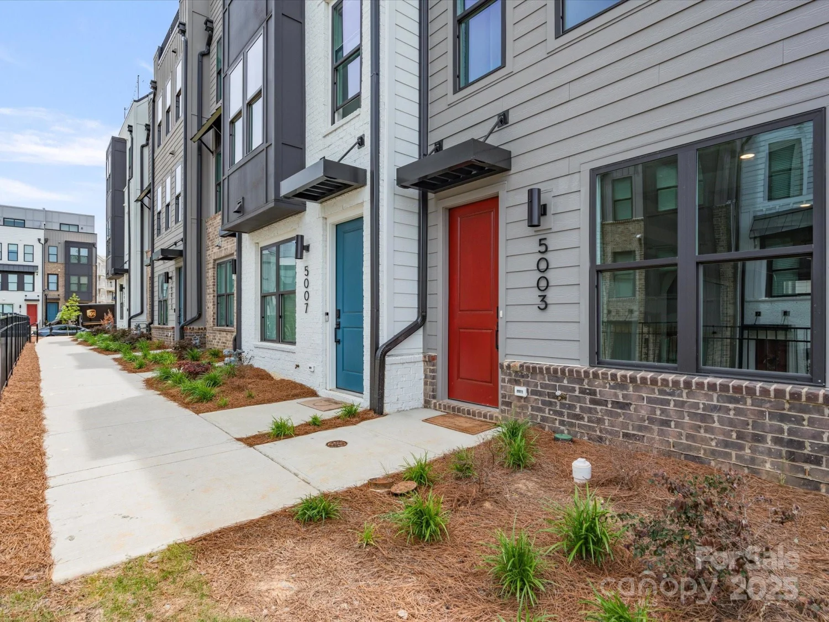1513 landis avenueCharlotte, NC 28205
1513 landis avenueCharlotte, NC 28205
Description
Welcome to 1513 Landis Avenue, a modern haven in the heart of Charlotte, NC. This stunning 4-bedroom, 3.5-bathroom home spans 2,711 square feet and is designed for comfort and style. The open-concept layout features an island kitchen with a gas stove, breakfast bar, and pantry, perfect for culinary enthusiasts. Enjoy the warmth of the fireplace in the spacious living area, complemented by hardwood floors throughout. The primary suite offers a walk-in closet and a luxurious soaking tub. Head outside to your private outdoor space or relax on the porch. Situated near the vibrant Plaza Midwood, enjoy easy access to shops and restaurants, enhancing your urban lifestyle. Don't miss this exceptional opportunity!
Property Details for 1513 Landis Avenue
- Subdivision ComplexMidwood
- Architectural StyleFarmhouse
- Num Of Garage Spaces2
- Parking FeaturesDriveway, Attached Garage, Garage Door Opener, Garage Faces Front, Shared Driveway
- Property AttachedNo
LISTING UPDATED:
- StatusActive
- MLS #CAR4255705
- Days on Site0
- MLS TypeResidential
- Year Built2018
- CountryMecklenburg
LISTING UPDATED:
- StatusActive
- MLS #CAR4255705
- Days on Site0
- MLS TypeResidential
- Year Built2018
- CountryMecklenburg
Building Information for 1513 Landis Avenue
- StoriesTwo and a Half
- Year Built2018
- Lot Size0.0000 Acres
Payment Calculator
Term
Interest
Home Price
Down Payment
The Payment Calculator is for illustrative purposes only. Read More
Property Information for 1513 Landis Avenue
Summary
Location and General Information
- Directions: From Uptown Charlotte, head northeast on N Davidson St. (R) onto E 7th St. (L) onto Central Ave. (L) onto Landis Ave. (L) onto shared driveway just after Hamorton Pl. Slight (R), home is straight ahead.
- Coordinates: 35.22167643,-80.80594441
School Information
- Elementary School: Shamrock Gardens
- Middle School: Eastway
- High School: Garinger
Taxes and HOA Information
- Parcel Number: 095-074-82
- Tax Legal Description: L5 M62-111
Virtual Tour
Parking
- Open Parking: Yes
Interior and Exterior Features
Interior Features
- Cooling: Ceiling Fan(s), Central Air, Gas
- Heating: Forced Air, Heat Pump, Natural Gas
- Appliances: Dishwasher, Disposal, Dryer, Exhaust Hood, Gas Oven, Gas Range, Gas Water Heater, Microwave, Plumbed For Ice Maker, Refrigerator, Washer, Washer/Dryer
- Fireplace Features: Electric, Great Room
- Flooring: Carpet, Tile, Vinyl
- Interior Features: Attic Walk In, Breakfast Bar, Entrance Foyer, Garden Tub, Kitchen Island, Open Floorplan, Walk-In Closet(s)
- Levels/Stories: Two and a Half
- Foundation: Slab
- Total Half Baths: 1
- Bathrooms Total Integer: 4
Exterior Features
- Construction Materials: Fiber Cement
- Fencing: Back Yard, Fenced, Full, Privacy, Wood
- Patio And Porch Features: Covered, Front Porch, Patio
- Pool Features: None
- Road Surface Type: Asphalt, Paved
- Laundry Features: Electric Dryer Hookup, Laundry Room, Main Level, Washer Hookup
- Pool Private: No
Property
Utilities
- Sewer: Public Sewer
- Utilities: Electricity Connected, Natural Gas
- Water Source: City
Property and Assessments
- Home Warranty: No
Green Features
Lot Information
- Above Grade Finished Area: 2711
- Lot Features: Level
Rental
Rent Information
- Land Lease: No
Public Records for 1513 Landis Avenue
Home Facts
- Beds4
- Baths3
- Above Grade Finished2,711 SqFt
- StoriesTwo and a Half
- Lot Size0.0000 Acres
- StyleSingle Family Residence
- Year Built2018
- APN095-074-82
- CountyMecklenburg
- ZoningUR2CD


