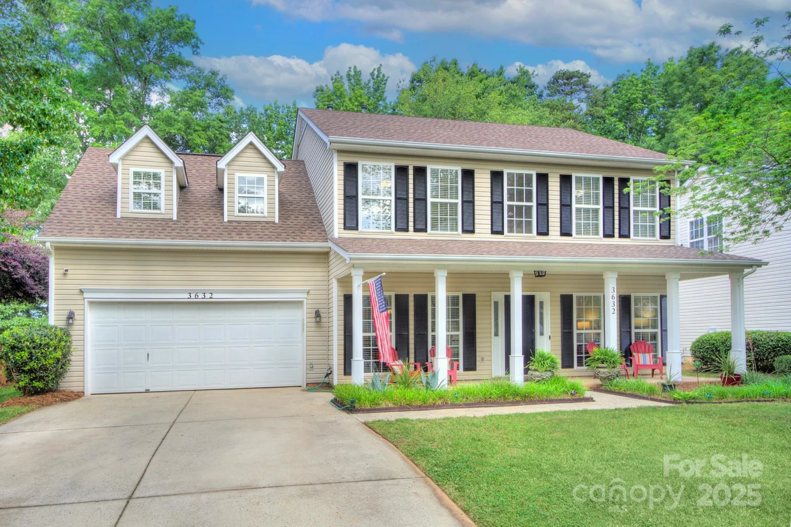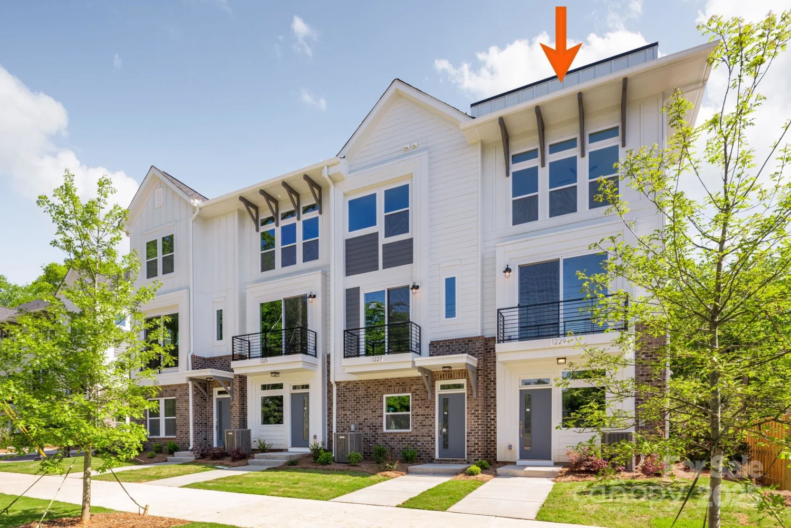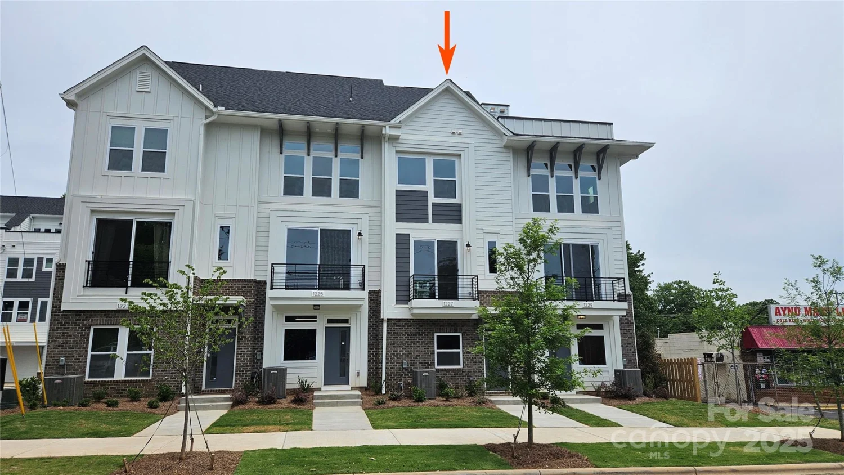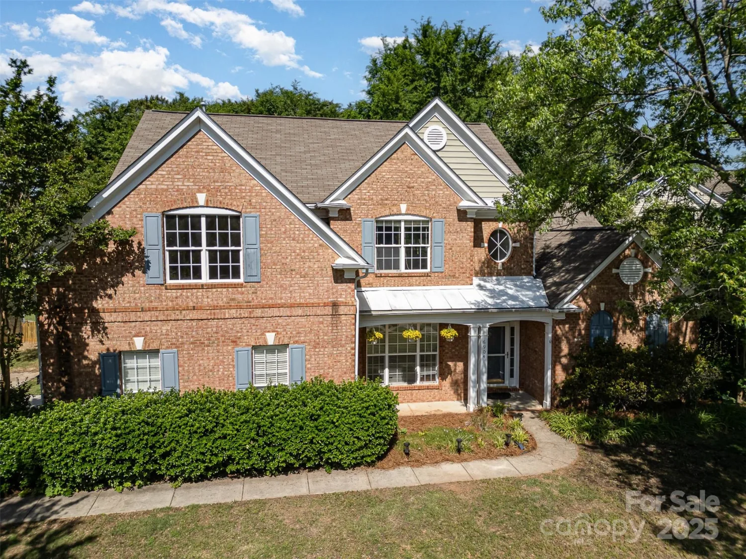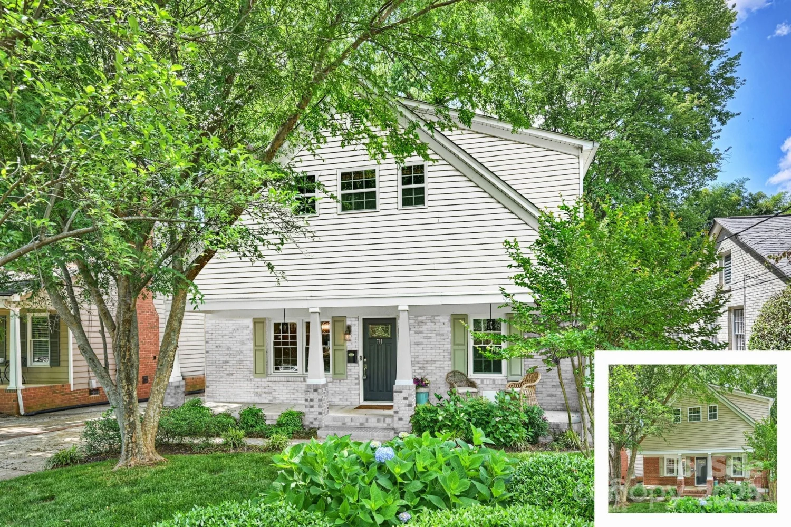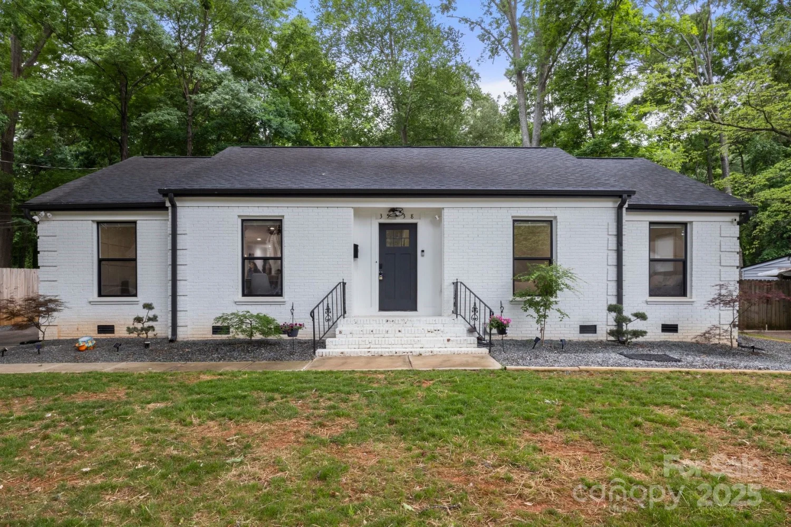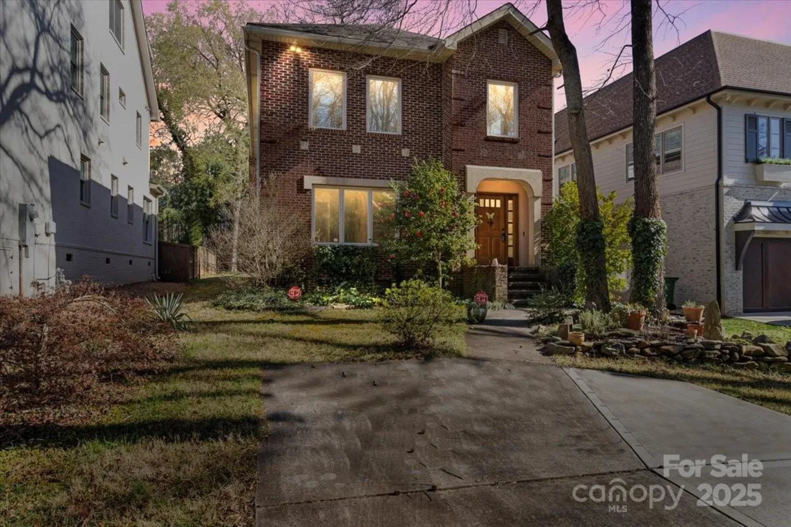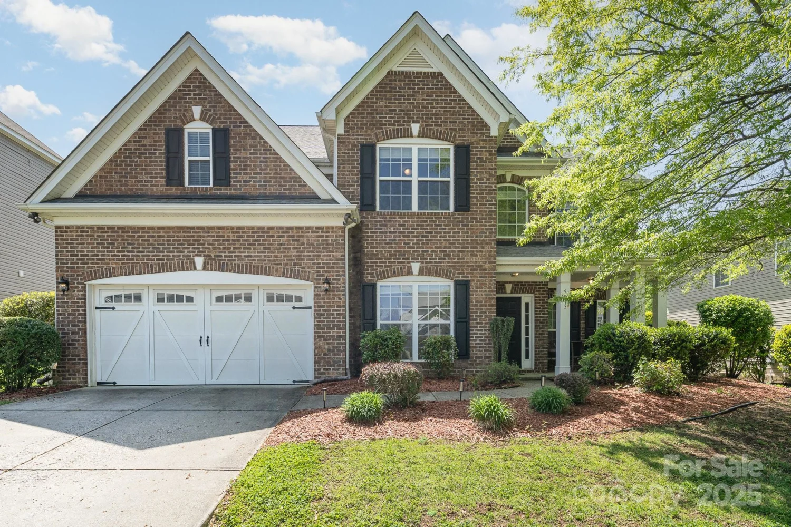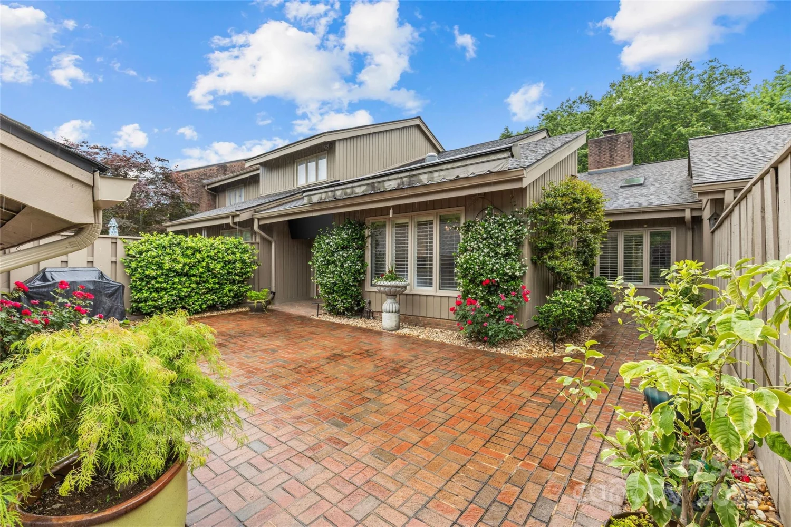9735 wheatfield roadCharlotte, NC 28277
9735 wheatfield roadCharlotte, NC 28277
Description
Impeccably maintained end-unit in one of Charlotte’s hottest zip codes—this home stuns from the moment you step inside. Rich hardwood floors, crown molding, and craftsman details set a warm, elegant tone. The open-concept layout features a chef’s kitchen with oversized island, stainless steel appliances, gas range, and subway tile backsplash, flowing seamlessly into the spacious living room with gas fireplace and sunlit views of the serene backyard. Upstairs offers a versatile loft/bonus area, leading to a tray-ceiling primary suite with dual vanities, tiled shower, and walk-in closet. Two additional bedrooms, a tiled guest bath, and full upstairs laundry add convenience. Step outside to a custom stone patio with built-in fire pit, grill station, and lush landscaping. Extras include fully wired whole-house generator system and reverse osmosis water system in kitchen. This home blends luxury, comfort, and thoughtful upgrades—inside and out.
Property Details for 9735 Wheatfield Road
- Subdivision ComplexAbingdon
- Architectural StyleTraditional
- Num Of Garage Spaces2
- Parking FeaturesDriveway, Attached Garage
- Property AttachedNo
LISTING UPDATED:
- StatusComing Soon
- MLS #CAR4253750
- Days on Site0
- MLS TypeResidential
- Year Built2015
- CountryMecklenburg
LISTING UPDATED:
- StatusComing Soon
- MLS #CAR4253750
- Days on Site0
- MLS TypeResidential
- Year Built2015
- CountryMecklenburg
Building Information for 9735 Wheatfield Road
- StoriesTwo
- Year Built2015
- Lot Size0.0000 Acres
Payment Calculator
Term
Interest
Home Price
Down Payment
The Payment Calculator is for illustrative purposes only. Read More
Property Information for 9735 Wheatfield Road
Summary
Location and General Information
- Coordinates: 35.02211261,-80.82533823
School Information
- Elementary School: Knights View
- Middle School: Community House
- High School: Ardrey Kell
Taxes and HOA Information
- Parcel Number: 229-573-16
- Tax Legal Description: L8 M57-262
Virtual Tour
Parking
- Open Parking: No
Interior and Exterior Features
Interior Features
- Cooling: Central Air
- Heating: Forced Air, Natural Gas
- Appliances: Convection Microwave, Dishwasher, Electric Water Heater, Exhaust Fan, Gas Oven, Gas Range, Plumbed For Ice Maker, Wall Oven
- Fireplace Features: Great Room
- Levels/Stories: Two
- Foundation: Slab
- Total Half Baths: 1
- Bathrooms Total Integer: 3
Exterior Features
- Construction Materials: Brick Full
- Pool Features: None
- Road Surface Type: Concrete, Paved
- Laundry Features: Electric Dryer Hookup, Laundry Room, Upper Level
- Pool Private: No
Property
Utilities
- Sewer: Public Sewer
- Water Source: City
Property and Assessments
- Home Warranty: No
Green Features
Lot Information
- Above Grade Finished Area: 2640
Rental
Rent Information
- Land Lease: No
Public Records for 9735 Wheatfield Road
Home Facts
- Beds3
- Baths2
- Above Grade Finished2,640 SqFt
- StoriesTwo
- Lot Size0.0000 Acres
- StyleSingle Family Residence
- Year Built2015
- APN229-573-16
- CountyMecklenburg


