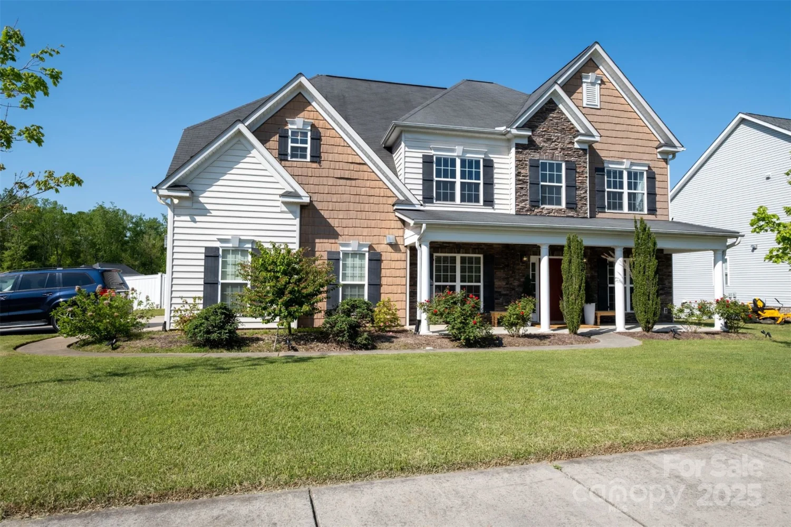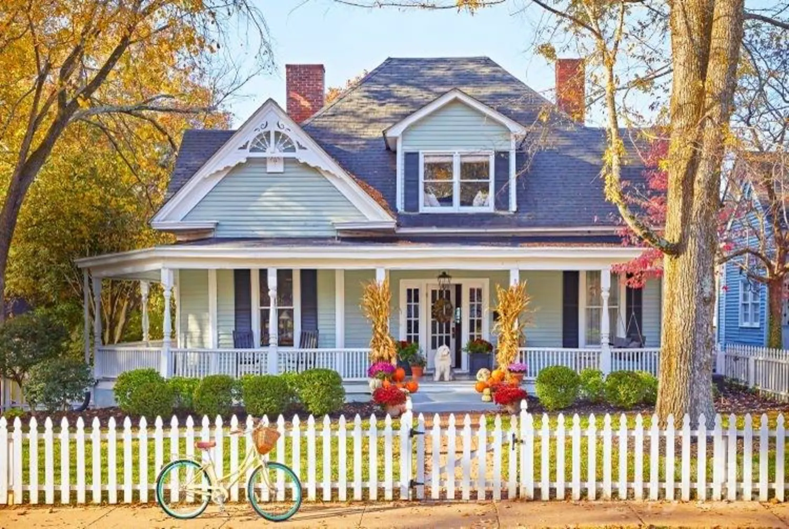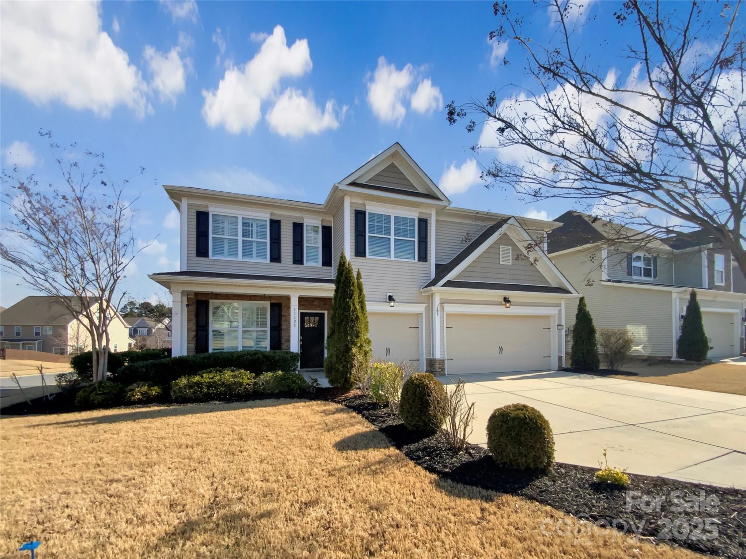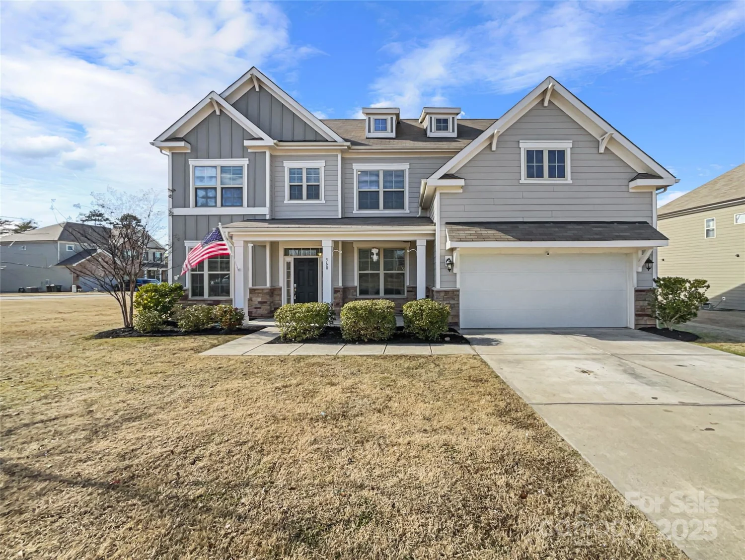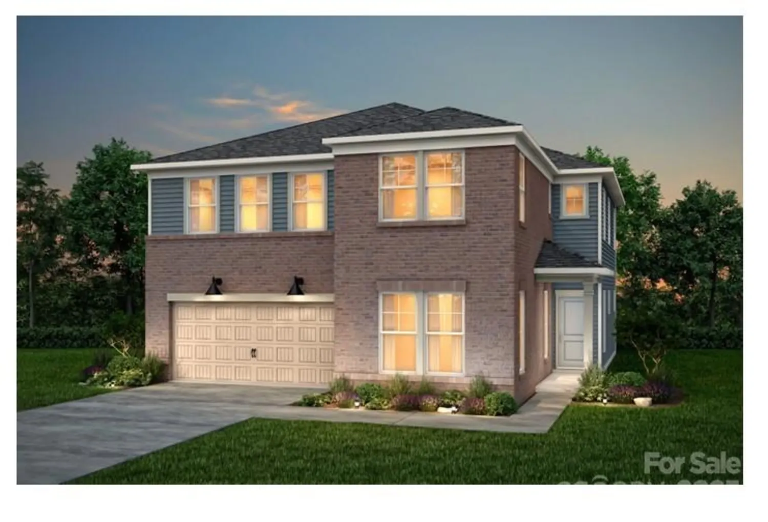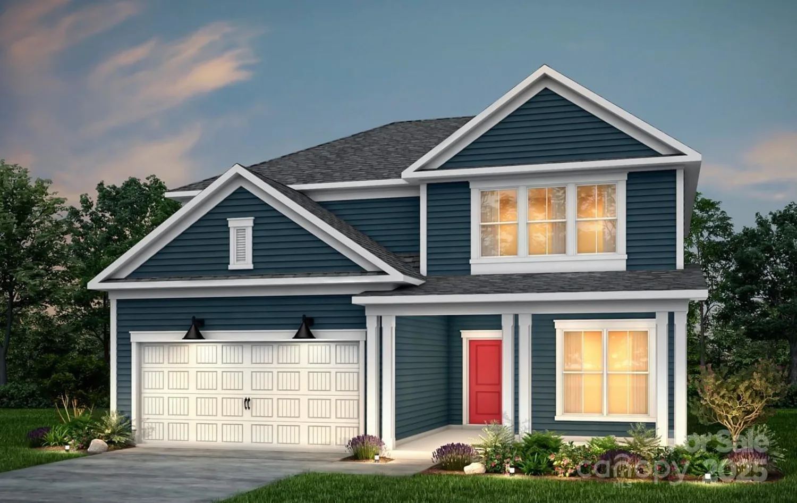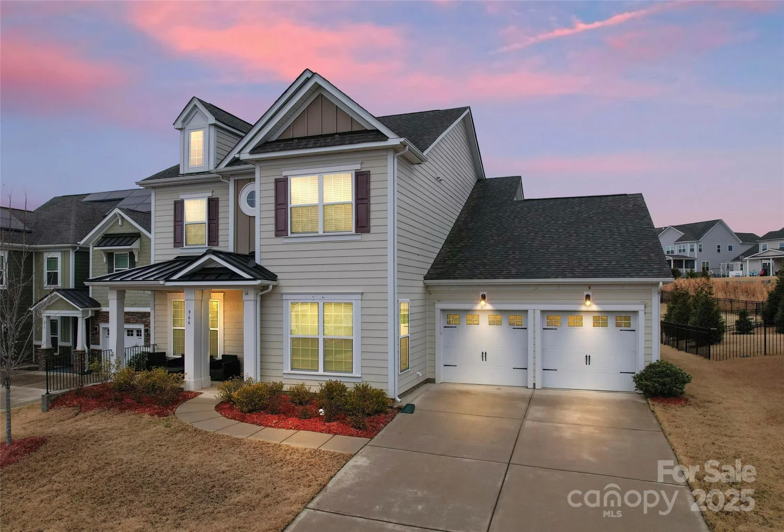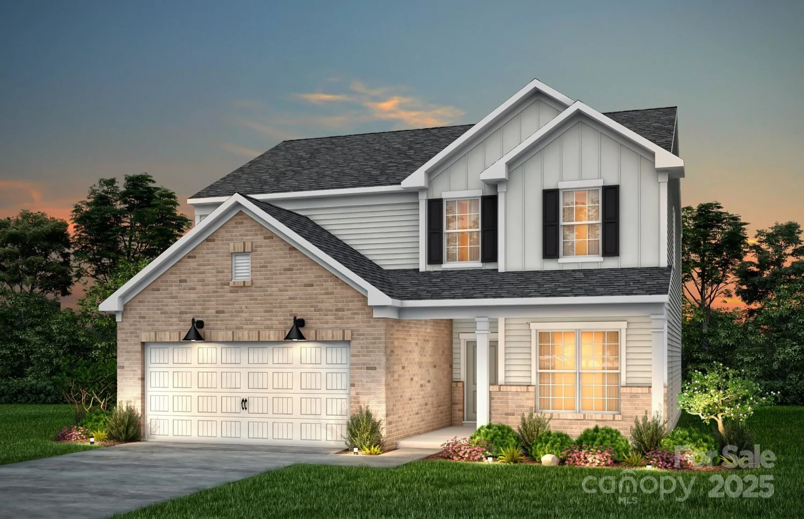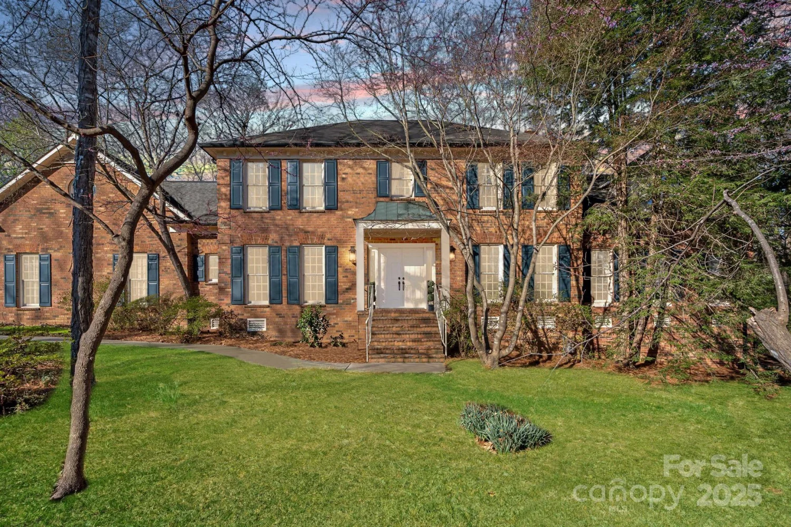9860 darby creek avenue nwConcord, NC 28027
9860 darby creek avenue nwConcord, NC 28027
Description
Welcome to desirable Cannon Crossing within the W.R. Odell, Harris Road & Cox Mill School districts. This lovely 5 br 3.5 ba 2 story-basement home boasts an open floor plan that seamlessly connects the kitchen, dining area, and living room, creating a warm and inviting atmosphere. You'll find the primary bedroom conveniently located on the main floor, complete with a vaulted ceiling that adds an elegant touch. Upstairs, there's a large, open loft area, along with three additional bedrooms. LVP flooring all through the home, except upstairs bedroom and basement. The fully finished walkout basement offers more versatility, a bedroom, a full bathroom, an exercise room, and a spacious flex area suitable for a media room, kids' playroom, office, or even a guest living space. The gazebo in the backyard is included with the property, offering a perfect spot for outdoor relaxation and entertainment. This well-maintained home is ready for its next owner to move in and start creating memories.
Property Details for 9860 Darby Creek Avenue NW
- Subdivision ComplexCannon Crossing
- Architectural StyleContemporary
- ExteriorIn-Ground Irrigation, Lawn Maintenance
- Num Of Garage Spaces3
- Parking FeaturesDriveway, Attached Garage, Garage Faces Front, Keypad Entry
- Property AttachedNo
LISTING UPDATED:
- StatusActive
- MLS #CAR4248328
- Days on Site10
- HOA Fees$254 / month
- MLS TypeResidential
- Year Built2010
- CountryCabarrus
LISTING UPDATED:
- StatusActive
- MLS #CAR4248328
- Days on Site10
- HOA Fees$254 / month
- MLS TypeResidential
- Year Built2010
- CountryCabarrus
Building Information for 9860 Darby Creek Avenue NW
- StoriesTwo
- Year Built2010
- Lot Size0.0000 Acres
Payment Calculator
Term
Interest
Home Price
Down Payment
The Payment Calculator is for illustrative purposes only. Read More
Property Information for 9860 Darby Creek Avenue NW
Summary
Location and General Information
- Community Features: Clubhouse, Outdoor Pool, Picnic Area, Playground, Sidewalks
- Directions: Use Waze or Google Maps app on your phone.
- Coordinates: 35.41674655,-80.74053424
School Information
- Elementary School: W.R. Odell
- Middle School: Harris Road
- High School: Cox Mill
Taxes and HOA Information
- Parcel Number: 4681-11-4144-0000
- Tax Legal Description: LT 66 CANNON CROSSING .28AC
Virtual Tour
Parking
- Open Parking: No
Interior and Exterior Features
Interior Features
- Cooling: Central Air
- Heating: Heat Pump
- Appliances: Dishwasher, Gas Cooktop, Gas Oven, Refrigerator
- Basement: Daylight, Exterior Entry, Finished, Sump Pump
- Fireplace Features: Family Room, Gas, Living Room
- Flooring: Carpet, Vinyl
- Interior Features: Attic Stairs Pulldown, Entrance Foyer, Kitchen Island, Open Floorplan
- Levels/Stories: Two
- Window Features: Insulated Window(s)
- Foundation: Basement, Slab
- Total Half Baths: 1
- Bathrooms Total Integer: 4
Exterior Features
- Construction Materials: Brick Partial, Hardboard Siding
- Horse Amenities: None
- Patio And Porch Features: Deck
- Pool Features: None
- Road Surface Type: Concrete, Paved
- Roof Type: Shingle
- Security Features: Security System
- Laundry Features: Laundry Room, Main Level
- Pool Private: No
- Other Structures: Gazebo
Property
Utilities
- Sewer: Public Sewer
- Utilities: Natural Gas, Underground Power Lines, Wired Internet Available
- Water Source: City
Property and Assessments
- Home Warranty: No
Green Features
Lot Information
- Above Grade Finished Area: 3158
- Lot Features: Level, Rolling Slope
Rental
Rent Information
- Land Lease: No
Public Records for 9860 Darby Creek Avenue NW
Home Facts
- Beds5
- Baths3
- Above Grade Finished3,158 SqFt
- Below Grade Finished1,156 SqFt
- StoriesTwo
- Lot Size0.0000 Acres
- StyleSingle Family Residence
- Year Built2010
- APN4681-11-4144-0000
- CountyCabarrus





