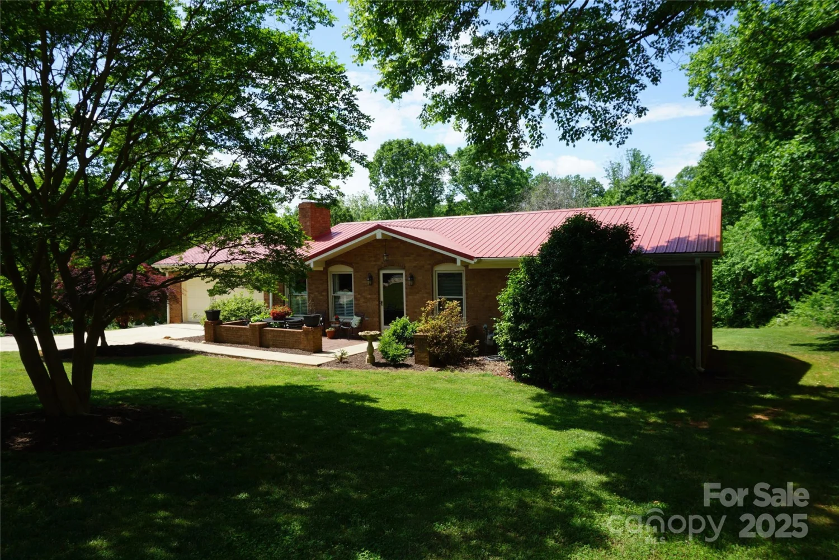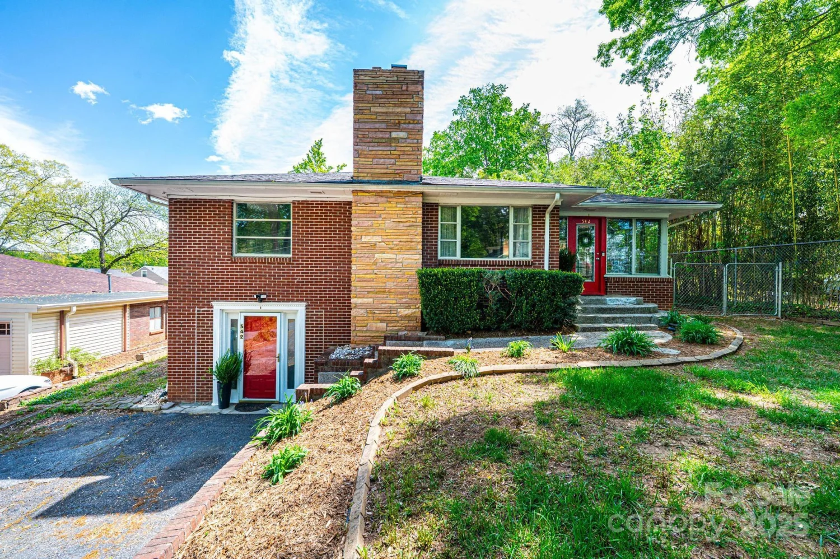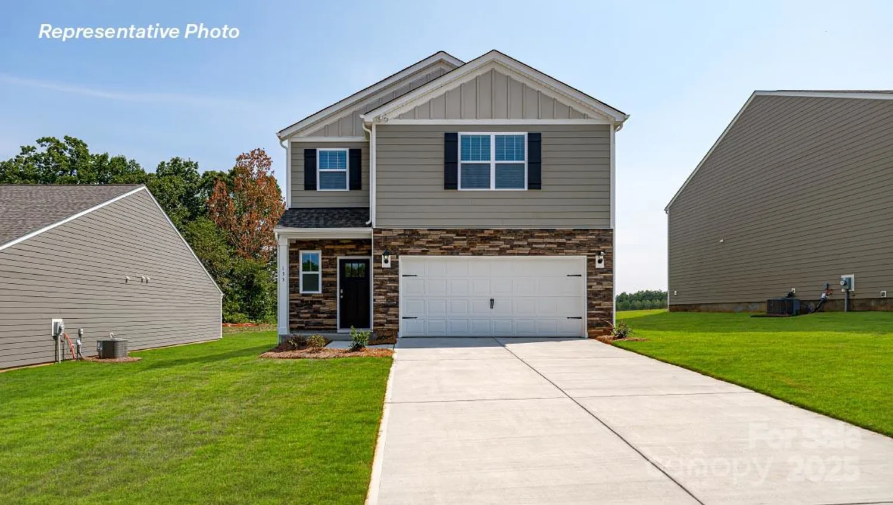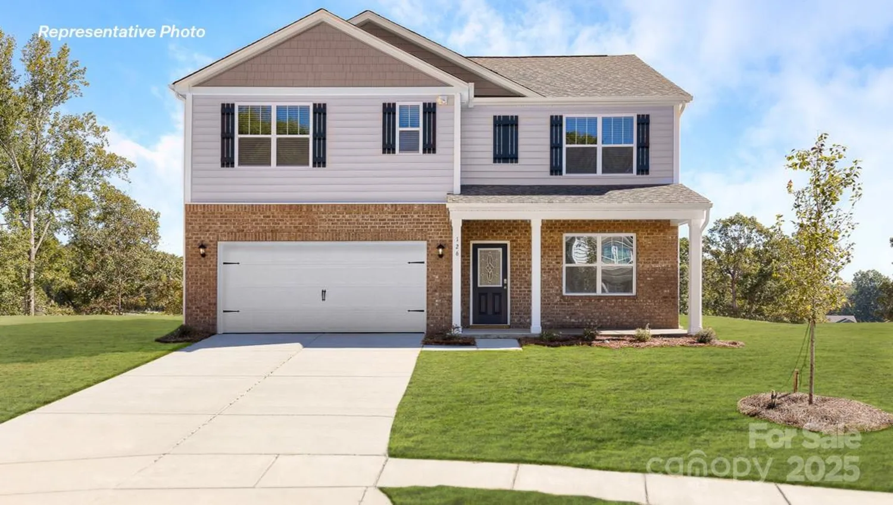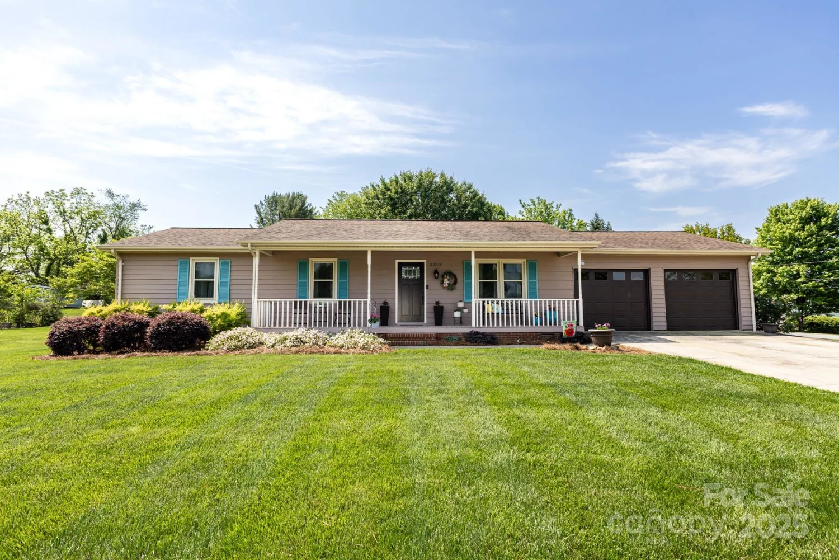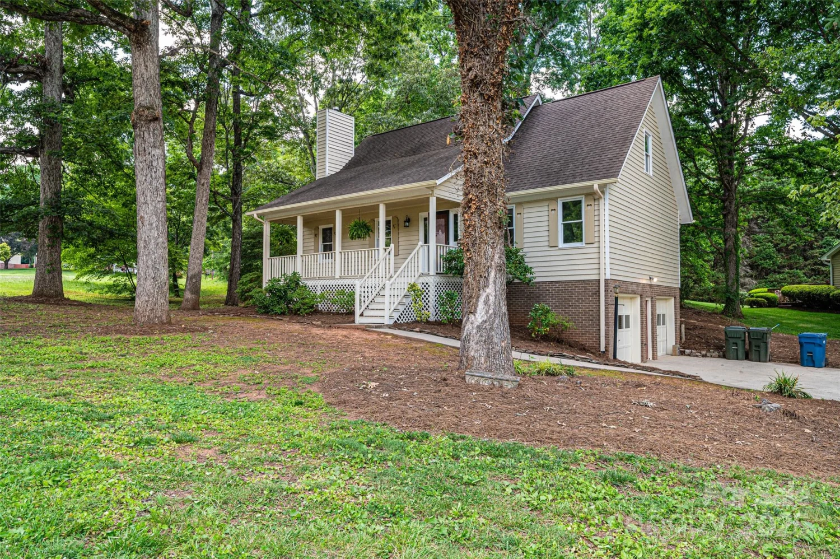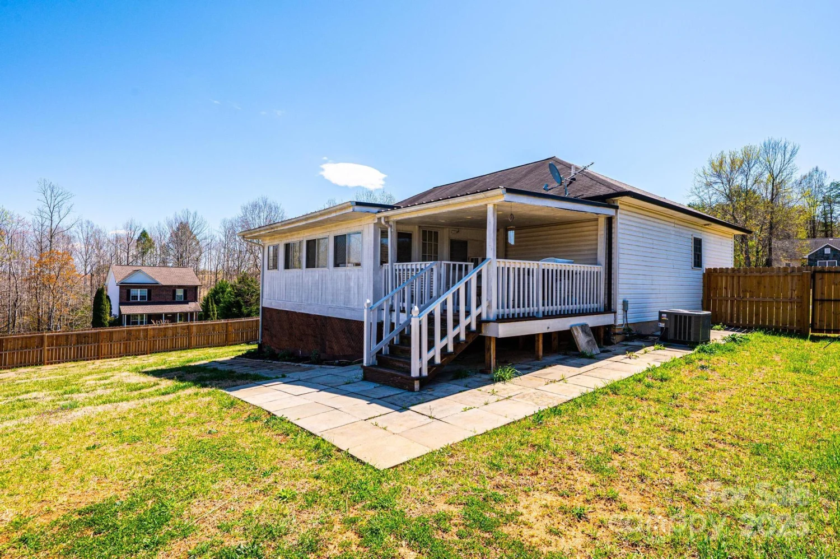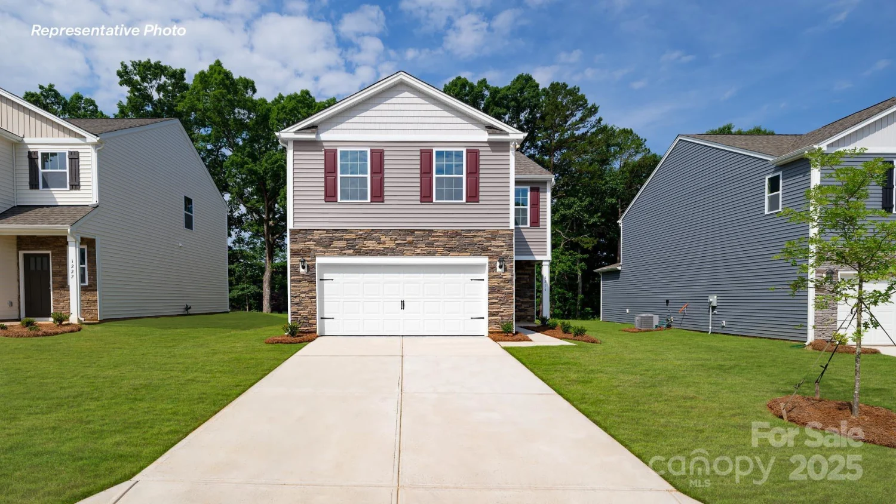1119 21st avenue neHickory, NC 28601
1119 21st avenue neHickory, NC 28601
Description
Welcome to Hampton East – Sophisticated Townhome Living in the Heart of Hickory - Nestled on a serene no-outlet street, this elegantly maintained 3BR/2BA townhome offers over 1,900 sq ft of single-level luxury. Ideally located minutes from downtown Hickory, Viewmont, and Lenoir-Rhyne. The open kitchen boasts dazzling granite, ample cabinetry, and an expansive serving bar—ideal for elevated entertaining or everyday dining. An open-concept layout unfolds gracefully into the kitchen, dining, living, and sunroom, enhanced by vaulted ceilings, rich moldings, and a warm gas log fireplace. The private patio invites tranquil indoor-outdoor living, while the gracious primary suite boasts tray ceilings and a spa-inspired bath with oversized tub, shower, and dual vanities. Two additional bedrooms provide flexibility for guests or a stylish home office. A generous two-car garage offers extra storage. Enjoy lush landscaping and a private community pool. A rare find, schedule your tour today!
Property Details for 1119 21st Avenue NE
- Subdivision ComplexHampton East
- Architectural StyleTraditional
- ExteriorLawn Maintenance
- Num Of Garage Spaces2
- Parking FeaturesDriveway, Attached Garage, Garage Faces Front
- Property AttachedNo
LISTING UPDATED:
- StatusActive
- MLS #CAR4248559
- Days on Site6
- HOA Fees$235 / month
- MLS TypeResidential
- Year Built2007
- CountryCatawba
LISTING UPDATED:
- StatusActive
- MLS #CAR4248559
- Days on Site6
- HOA Fees$235 / month
- MLS TypeResidential
- Year Built2007
- CountryCatawba
Building Information for 1119 21st Avenue NE
- StoriesOne
- Year Built2007
- Lot Size0.0000 Acres
Payment Calculator
Term
Interest
Home Price
Down Payment
The Payment Calculator is for illustrative purposes only. Read More
Property Information for 1119 21st Avenue NE
Summary
Location and General Information
- Community Features: Outdoor Pool, Sidewalks, Street Lights
- Directions: Per GPS
- Coordinates: 35.75923128,-81.31592283
School Information
- Elementary School: St. Stephens
- Middle School: H.M. Arndt
- High School: St. Stephens
Taxes and HOA Information
- Parcel Number: 3713062992760000
- Tax Legal Description: LOT 18 PLAT 66-161
Virtual Tour
Parking
- Open Parking: No
Interior and Exterior Features
Interior Features
- Cooling: Ceiling Fan(s), Central Air
- Heating: Heat Pump, Natural Gas
- Appliances: Dishwasher, Disposal, Electric Range, Electric Water Heater, Microwave, Refrigerator with Ice Maker, Self Cleaning Oven
- Fireplace Features: Gas Log, Living Room
- Flooring: Laminate, Tile
- Interior Features: Breakfast Bar, Entrance Foyer, Garden Tub, Open Floorplan, Pantry, Split Bedroom, Storage, Walk-In Closet(s)
- Levels/Stories: One
- Foundation: Slab
- Bathrooms Total Integer: 2
Exterior Features
- Construction Materials: Brick Full
- Horse Amenities: None
- Patio And Porch Features: Awning(s), Patio, Rear Porch
- Pool Features: None
- Road Surface Type: Concrete, Paved
- Roof Type: Shingle
- Security Features: Carbon Monoxide Detector(s), Smoke Detector(s)
- Laundry Features: Electric Dryer Hookup, Laundry Closet, Main Level, Washer Hookup
- Pool Private: No
Property
Utilities
- Sewer: Public Sewer
- Utilities: Cable Available, Electricity Connected, Natural Gas
- Water Source: City
Property and Assessments
- Home Warranty: No
Green Features
Lot Information
- Above Grade Finished Area: 1908
- Lot Features: Level, Private
Rental
Rent Information
- Land Lease: No
Public Records for 1119 21st Avenue NE
Home Facts
- Beds3
- Baths2
- Above Grade Finished1,908 SqFt
- StoriesOne
- Lot Size0.0000 Acres
- StyleTownhouse
- Year Built2007
- APN3713062992760000
- CountyCatawba
- ZoningPD


