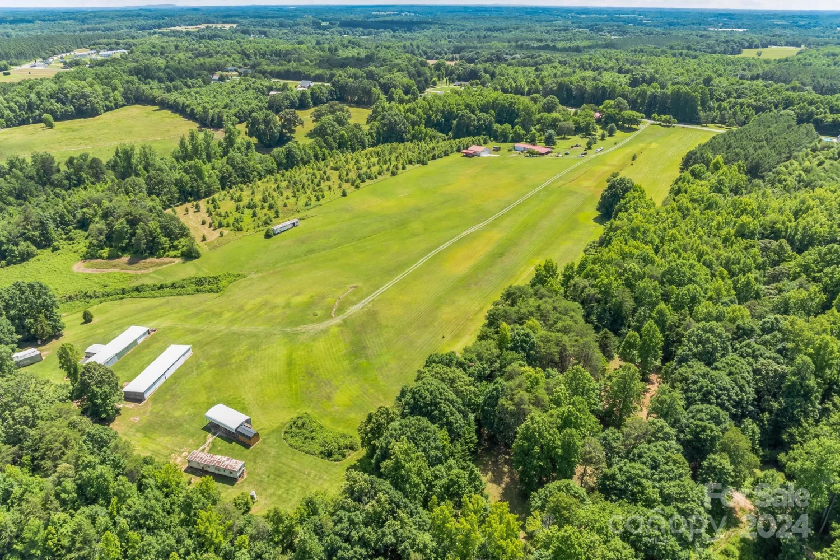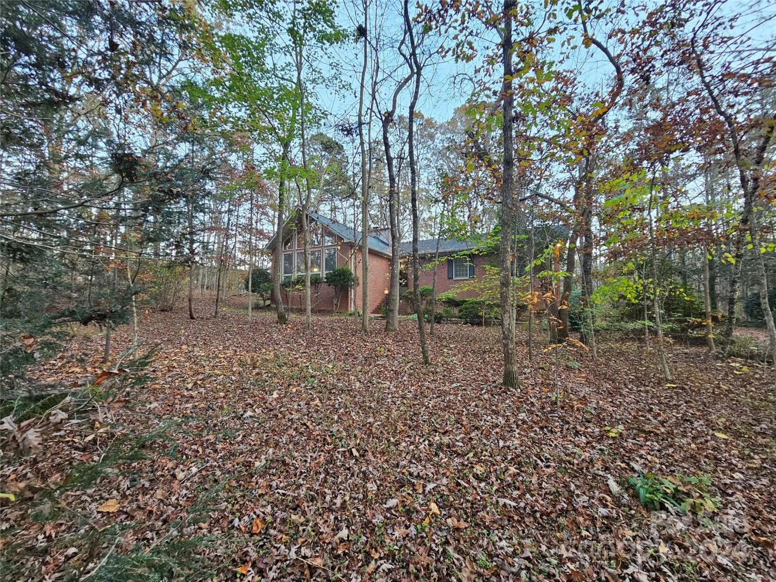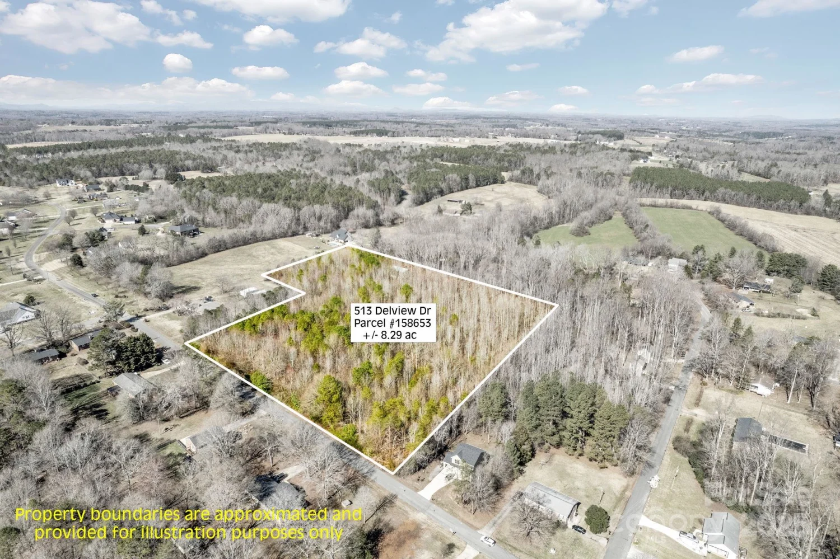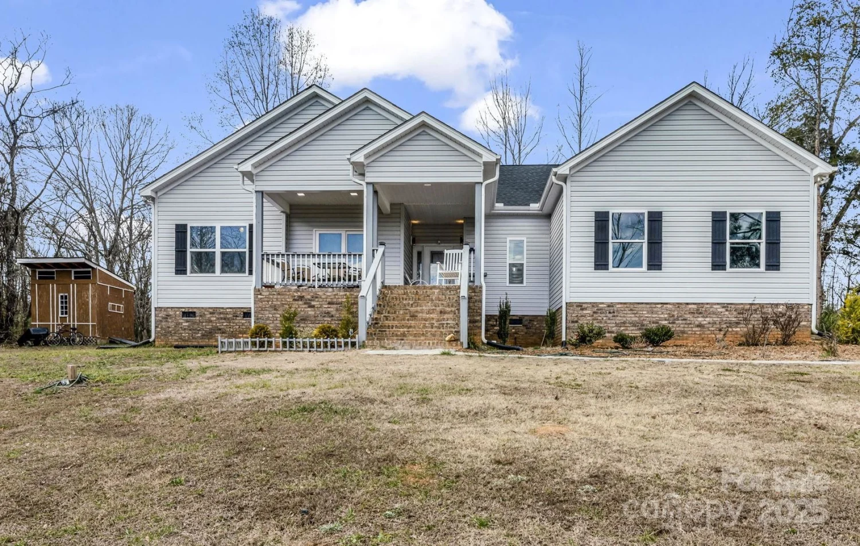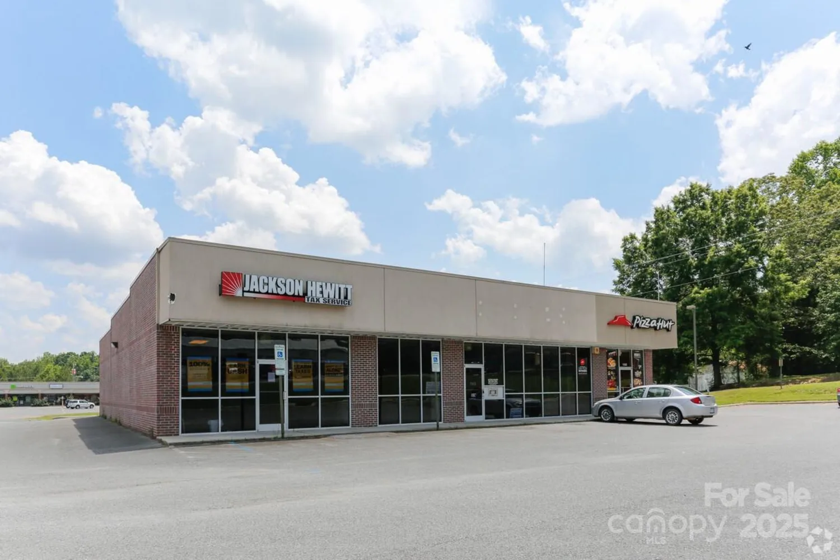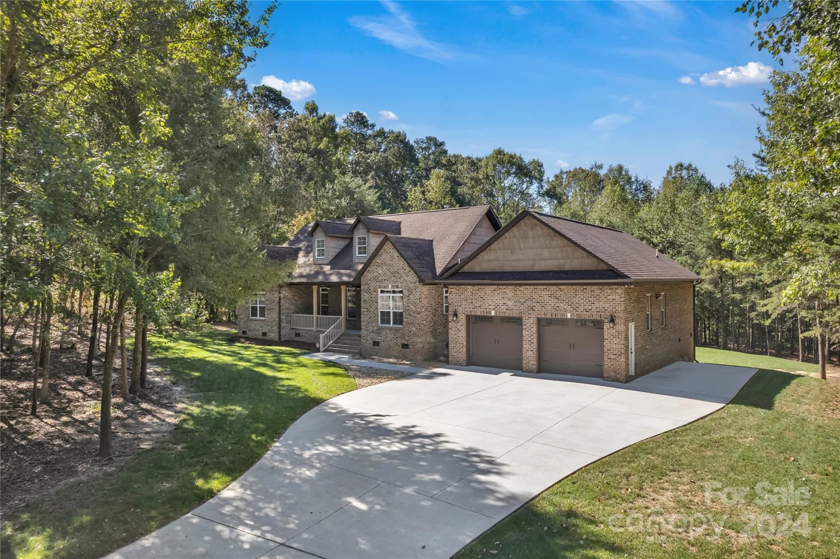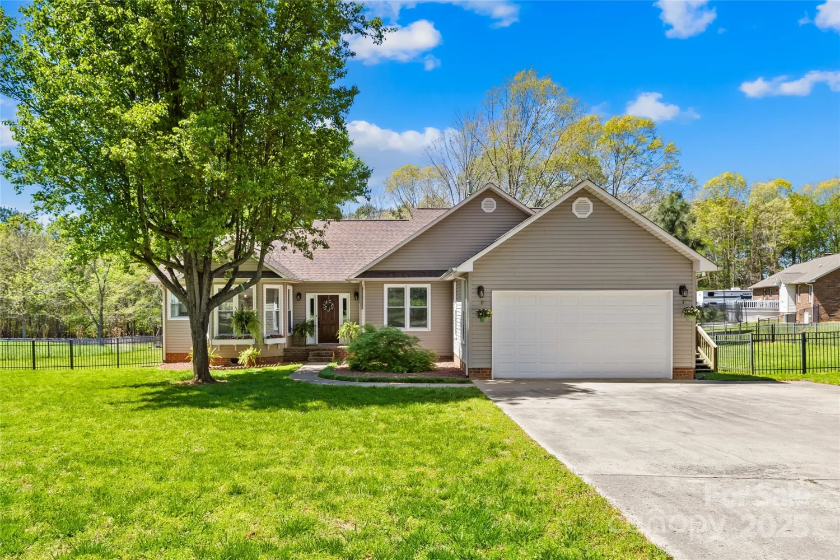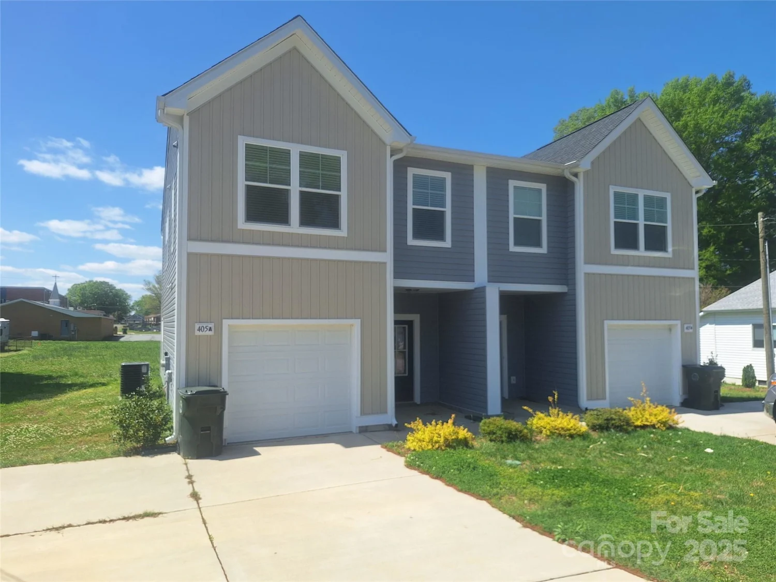3003 eaker driveCherryville, NC 28021
3003 eaker driveCherryville, NC 28021
Description
Welcome to this stunning custom 4 bedroom/2 bath home nestled on 1.47 acres in the sought-after Dewey Beam Estates. Step inside to 10-ft ceilings in the living room, elegant double trey ceilings in the primary suite, and vaulted ceilings in one of the secondary bedrooms. Enjoy cozy nights by the gas log fireplace and a charming eat-in kitchen with extra breakfast area, new appliances, all adjacent to a formal dining room for special gatherings. The spacious bonus room provides flexible living space and direct access to a large walk-in attic. New 2025 HVAC, new carpet, fresh paint, new granite counters give the home a modern, move-in-ready advantage. Designed for comfort and outdoor living, this property features low-maintenance oxidized/ultraviolet pool, the perfect summer oasis spot to enjoy! Outside take advantage of the oversized double garage with built-in workshop area & 10x30 chicken coop at the rear corner of the property, easy to convert into a versatile pole barn. Great HOME!
Property Details for 3003 Eaker Drive
- Subdivision ComplexDewey Beam Estates
- Architectural StyleTraditional
- Num Of Garage Spaces2
- Parking FeaturesDriveway, Attached Garage, Garage Faces Side
- Property AttachedNo
LISTING UPDATED:
- StatusActive
- MLS #CAR4248561
- Days on Site11
- MLS TypeResidential
- Year Built2002
- CountryGaston
LISTING UPDATED:
- StatusActive
- MLS #CAR4248561
- Days on Site11
- MLS TypeResidential
- Year Built2002
- CountryGaston
Building Information for 3003 Eaker Drive
- Stories1 Story/F.R.O.G.
- Year Built2002
- Lot Size0.0000 Acres
Payment Calculator
Term
Interest
Home Price
Down Payment
The Payment Calculator is for illustrative purposes only. Read More
Property Information for 3003 Eaker Drive
Summary
Location and General Information
- Community Features: Street Lights
- Coordinates: 35.38945,-81.403565
School Information
- Elementary School: Cherryville
- Middle School: John Chavis
- High School: Cherryville
Taxes and HOA Information
- Parcel Number: 158706
- Tax Legal Description: DEWEY BEAM ESTATES BLK C L 2 12 028 014 49 000
Virtual Tour
Parking
- Open Parking: No
Interior and Exterior Features
Interior Features
- Cooling: Central Air, Ductless
- Heating: Ductless, Heat Pump, Natural Gas
- Appliances: Dishwasher, Double Oven, Electric Range, Electric Water Heater, Microwave, Refrigerator
- Fireplace Features: Gas, Living Room
- Flooring: Carpet, Tile, Wood
- Interior Features: Attic Finished, Attic Walk In, Open Floorplan, Walk-In Closet(s)
- Levels/Stories: 1 Story/F.R.O.G.
- Window Features: Insulated Window(s)
- Foundation: Crawl Space
- Bathrooms Total Integer: 2
Exterior Features
- Construction Materials: Brick Partial, Vinyl
- Fencing: Back Yard, Fenced, Partial
- Patio And Porch Features: Covered, Front Porch, Patio
- Pool Features: None
- Road Surface Type: Concrete, Paved
- Roof Type: Shingle
- Security Features: Smoke Detector(s)
- Laundry Features: Electric Dryer Hookup, Inside, Laundry Room, Main Level, Washer Hookup
- Pool Private: No
- Other Structures: Shed(s), Other - See Remarks
Property
Utilities
- Sewer: Public Sewer
- Utilities: Cable Connected, Electricity Connected, Natural Gas, Underground Power Lines, Underground Utilities, Wired Internet Available
- Water Source: City
Property and Assessments
- Home Warranty: No
Green Features
Lot Information
- Above Grade Finished Area: 2162
Rental
Rent Information
- Land Lease: No
Public Records for 3003 Eaker Drive
Home Facts
- Beds4
- Baths2
- Above Grade Finished2,162 SqFt
- Stories1 Story/F.R.O.G.
- Lot Size0.0000 Acres
- StyleSingle Family Residence
- Year Built2002
- APN158706
- CountyGaston


