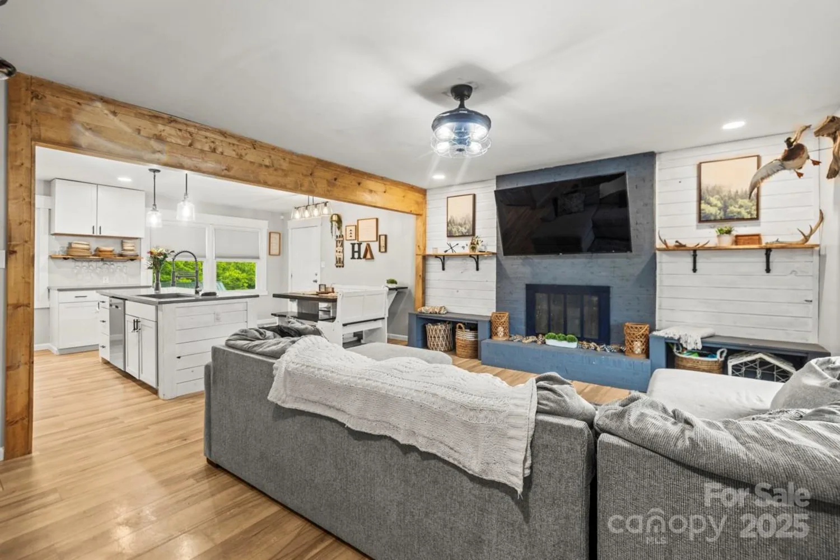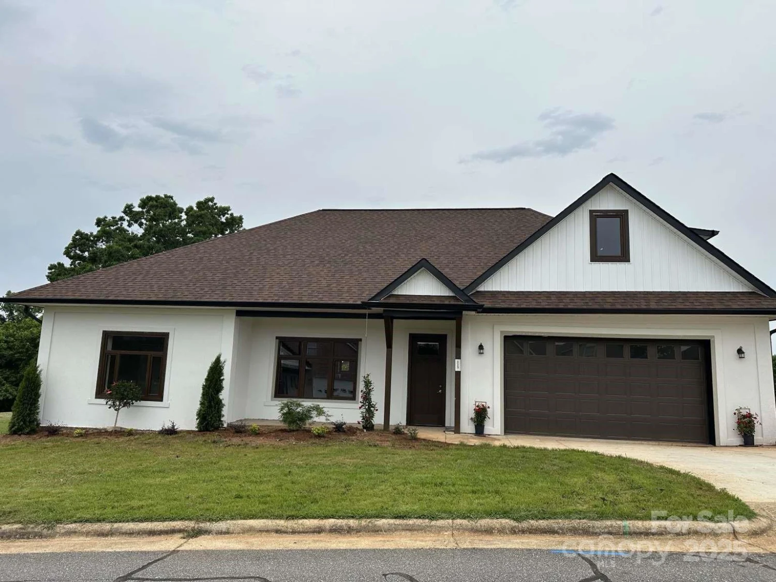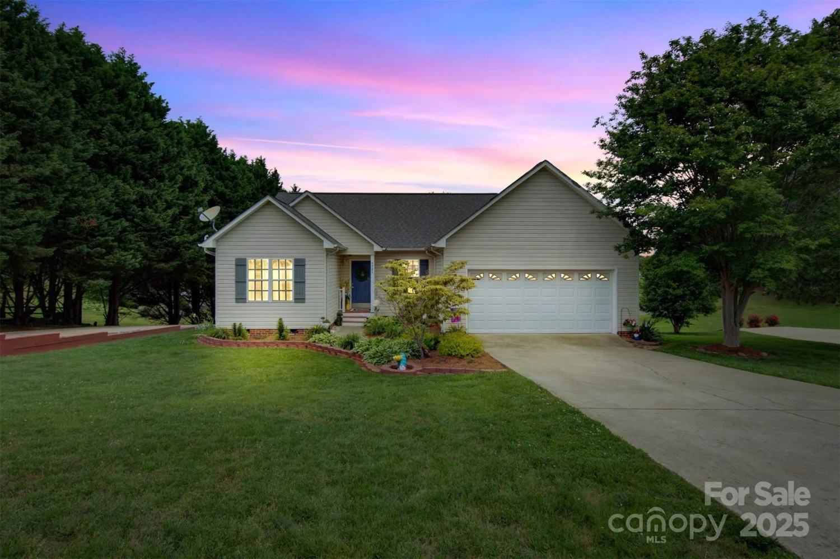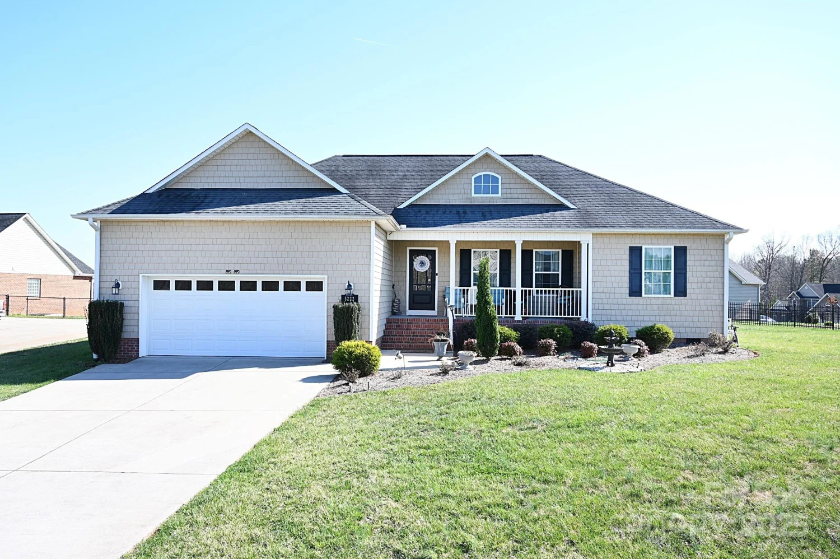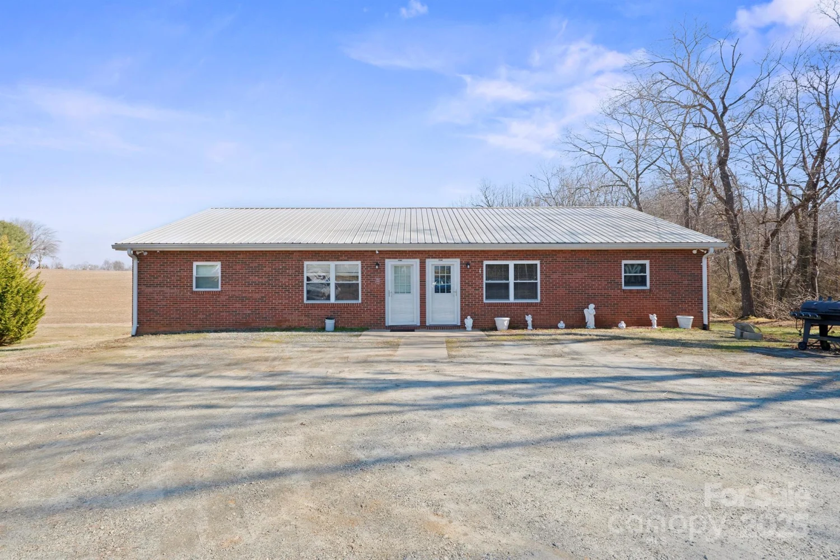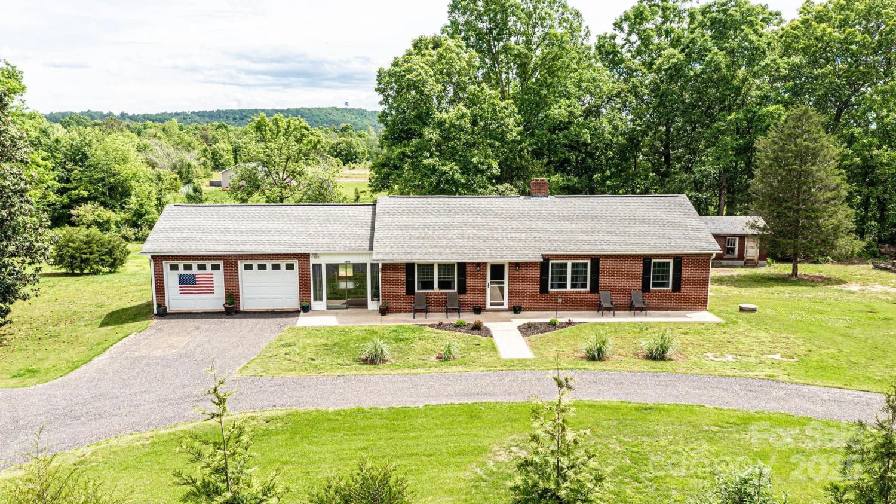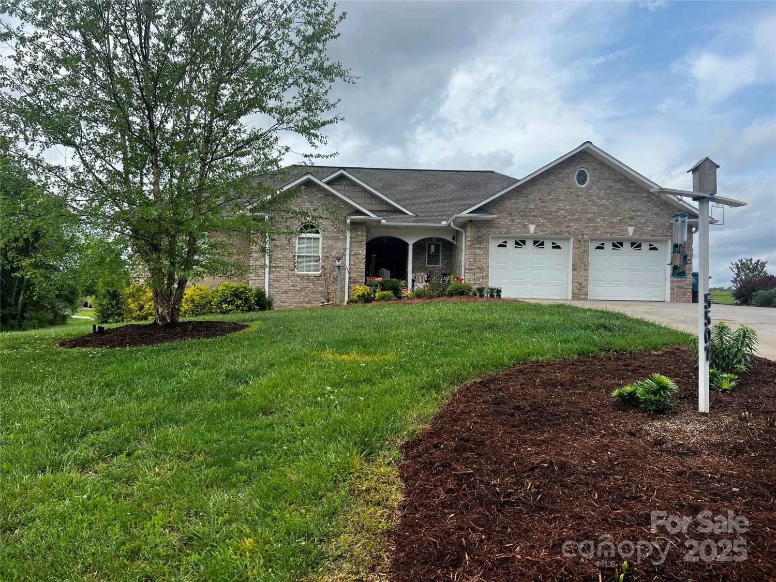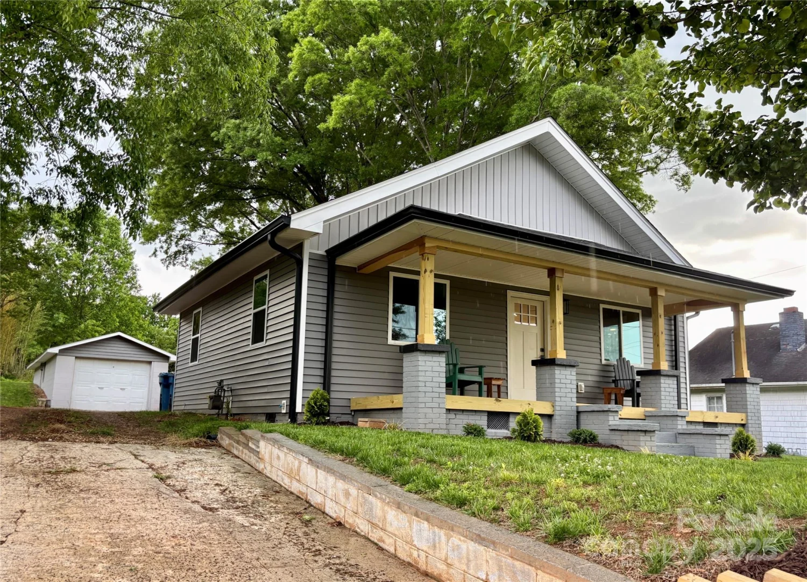53 forest avenueGranite Falls, NC 28630
53 forest avenueGranite Falls, NC 28630
Description
Beautifully updated home with beamed ceilings & rock fireplace in living room, granite countertops in kitchen, split bedroom floor plan, hardwood floors on main, ceramic tile in bathrooms. Tiled shower in hall bath on main. Tiled shower & deep soaking tub in primary bath on main. Screened in porch, walk in closet & office off primary bedroom. There is an additional 1400 sq ft in basement with finished den, kitchen, playroom, bedroom, bath with tiled shower & laundry room with ceilings slightly under 7 ft. Detached 2 car garage. Double carport at basement. Laundry chute in guest bedroom on main. Metal roof. Convenient to Hickory via highway 321.
Property Details for 53 Forest Avenue
- Subdivision ComplexNone
- Num Of Garage Spaces2
- Parking FeaturesAttached Carport, Driveway, Detached Garage
- Property AttachedNo
LISTING UPDATED:
- StatusActive
- MLS #CAR4248633
- Days on Site26
- MLS TypeResidential
- Year Built1961
- CountryCaldwell
LISTING UPDATED:
- StatusActive
- MLS #CAR4248633
- Days on Site26
- MLS TypeResidential
- Year Built1961
- CountryCaldwell
Building Information for 53 Forest Avenue
- StoriesSplit Entry (Bi-Level)
- Year Built1961
- Lot Size0.0000 Acres
Payment Calculator
Term
Interest
Home Price
Down Payment
The Payment Calculator is for illustrative purposes only. Read More
Property Information for 53 Forest Avenue
Summary
Location and General Information
- Directions: Hwy 321 in Granite take Falls Ave, left on Chestnut, left on Woodlane, left on Forest on right in curve.
- Coordinates: 35.7965138,-81.42145614
School Information
- Elementary School: Granite Falls
- Middle School: Granite Falls
- High School: South Caldwell
Taxes and HOA Information
- Parcel Number: 08-16-1-12
- Tax Legal Description: BK 2078 PG 1625 YR 23 ST 780.00
Virtual Tour
Parking
- Open Parking: No
Interior and Exterior Features
Interior Features
- Cooling: Central Air
- Heating: Baseboard, Central
- Appliances: Dishwasher, Electric Range, Electric Water Heater, Refrigerator with Ice Maker
- Basement: Finished, Walk-Out Access, Walk-Up Access
- Fireplace Features: Wood Burning
- Flooring: Tile, Wood
- Interior Features: Split Bedroom, Walk-In Closet(s)
- Levels/Stories: Split Entry (Bi-Level)
- Foundation: Basement
- Bathrooms Total Integer: 3
Exterior Features
- Construction Materials: Vinyl
- Patio And Porch Features: Deck, Front Porch, Screened
- Pool Features: None
- Road Surface Type: Concrete, Paved
- Roof Type: Metal
- Laundry Features: Electric Dryer Hookup, In Basement, Laundry Chute, Laundry Room
- Pool Private: No
Property
Utilities
- Sewer: Public Sewer
- Water Source: City
Property and Assessments
- Home Warranty: No
Green Features
Lot Information
- Above Grade Finished Area: 1648
Rental
Rent Information
- Land Lease: No
Public Records for 53 Forest Avenue
Home Facts
- Beds4
- Baths3
- Above Grade Finished1,648 SqFt
- StoriesSplit Entry (Bi-Level)
- Lot Size0.0000 Acres
- StyleSingle Family Residence
- Year Built1961
- APN08-16-1-12
- CountyCaldwell
- ZoningR-15


