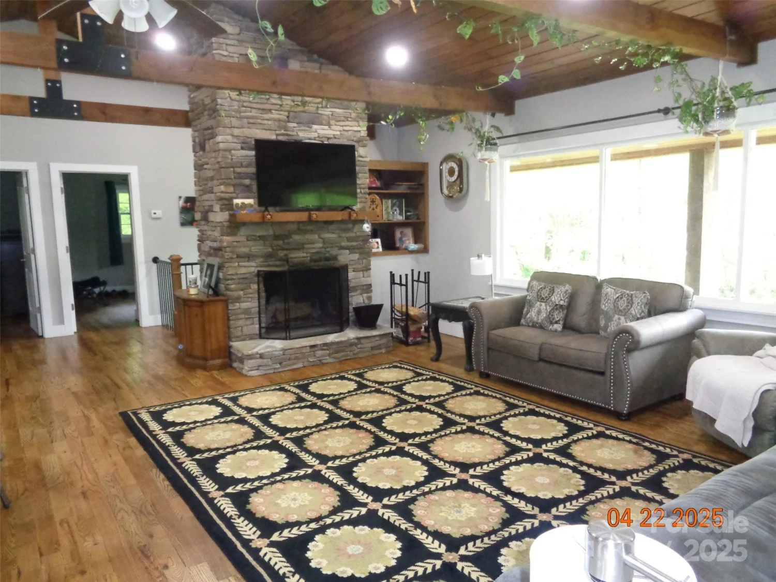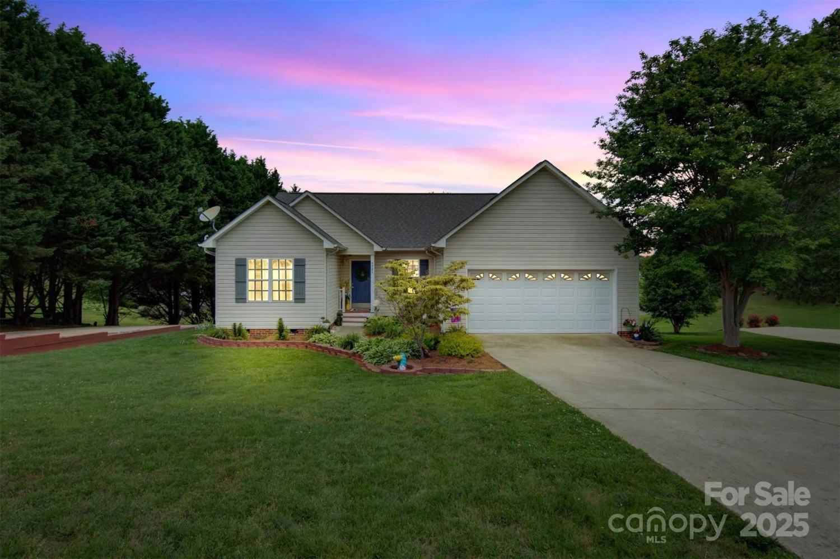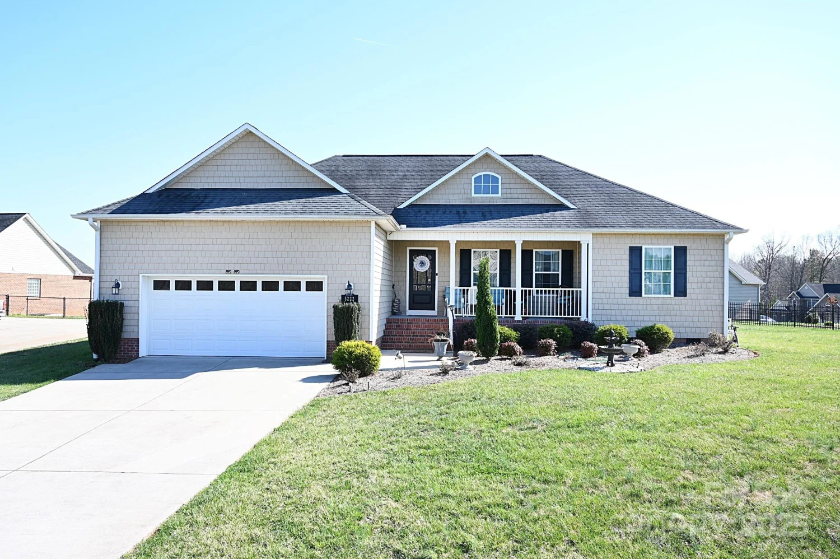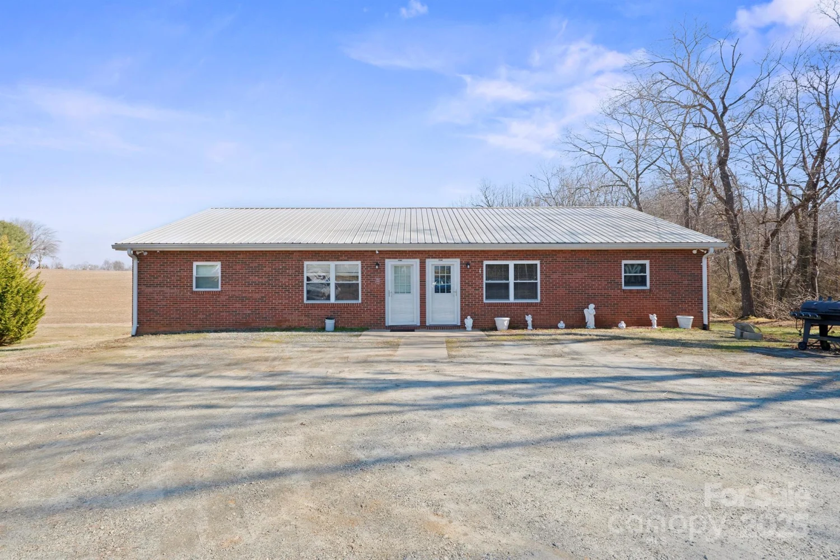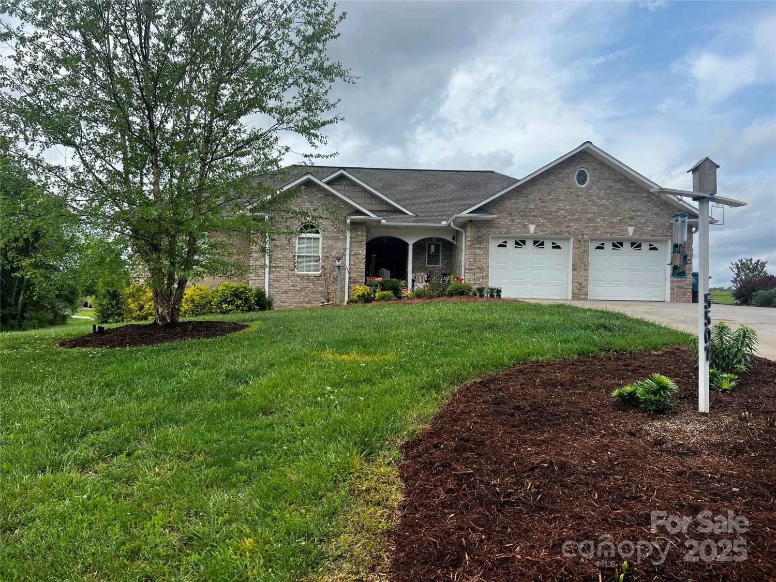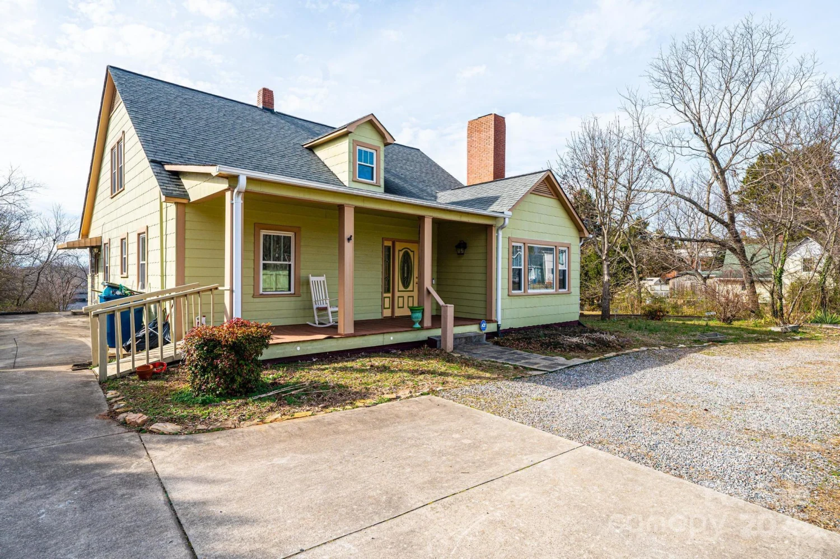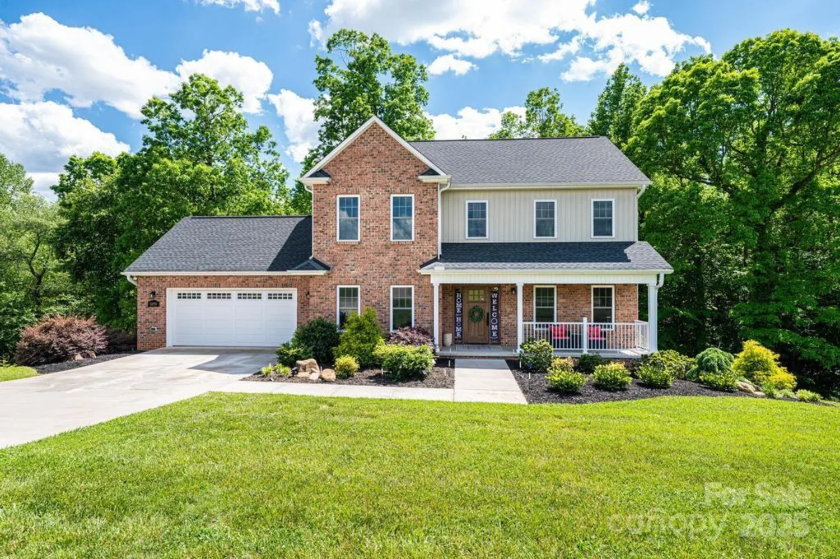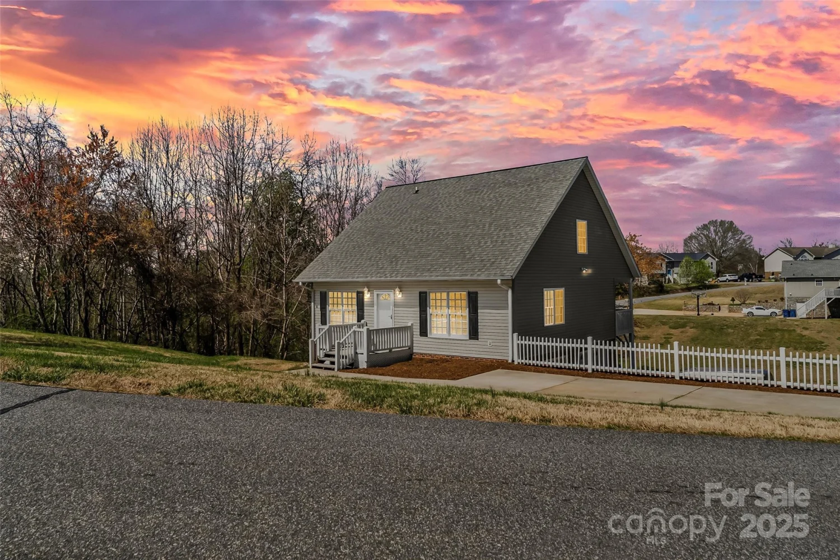115 hill streetGranite Falls, NC 28630
115 hill streetGranite Falls, NC 28630
Description
Brand new 2025 construction appraised at $500k price very reasonable for fast sale ready to move in 2560 heated sf 4 bedrooms 3 baths Unique home Super strong energy efficient house all outside walls built like a fort with ICF double insulated concrete forms , EU windows 1” double glass insulated Low E and Argon . Stucco synthetic on outside. House built on concrete slab, open floor plan with 10 ft ceiling main level Large master quarter on main floor ( 16/15 M bedroom & large bath with custom tile shower 4/6 , walking closet ) Kitchen with white cabinets and granite tops, vaulted ceilings , with dining and family room open space all tiled floors On right two large bedrooms and full bath in between Two car garage and laundry 430 sf Upstairs one full bedroom and one bath plus bonus room , and plenty of extra storage area All electric hvac with 3 zones easy access One single small Bil power water sewer provided by Granite Falls city NO a HOA friendly place make offer
Property Details for 115 Hill Street
- Subdivision ComplexThe Falls
- Architectural StyleFarmhouse, Modern
- Num Of Garage Spaces2
- Parking FeaturesDriveway, Garage Faces Front
- Property AttachedNo
LISTING UPDATED:
- StatusActive
- MLS #CAR4259661
- Days on Site1
- MLS TypeResidential
- Year Built2025
- CountryCaldwell
LISTING UPDATED:
- StatusActive
- MLS #CAR4259661
- Days on Site1
- MLS TypeResidential
- Year Built2025
- CountryCaldwell
Building Information for 115 Hill Street
- StoriesTwo
- Year Built2025
- Lot Size0.0000 Acres
Payment Calculator
Term
Interest
Home Price
Down Payment
The Payment Calculator is for illustrative purposes only. Read More
Property Information for 115 Hill Street
Summary
Location and General Information
- Directions: From Hickory NC about 6 miles Go Hy 321 N exit Granite Falls , turn right go 1/4 mile turn Right on Hill Str , go 300 yds house ?? on left new White House ??
- View: Water
- Coordinates: 35.801851,-81.414226
School Information
- Elementary School: Unspecified
- Middle School: Unspecified
- High School: South Caldwell
Taxes and HOA Information
- Parcel Number: 2785451488
- Tax Legal Description: BK 1921 PG 602 YR 2017 ST 0.00
Virtual Tour
Parking
- Open Parking: No
Interior and Exterior Features
Interior Features
- Cooling: Ceiling Fan(s), Central Air, Electric, ENERGY STAR Qualified Equipment, Heat Pump
- Heating: Central, Electric, Heat Pump, Zoned
- Appliances: Bar Fridge, Convection Oven, Dishwasher, Disposal, Dual Flush Toilets, Electric Oven, Electric Range, Electric Water Heater, ENERGY STAR Qualified Light Fixtures, ENERGY STAR Qualified Refrigerator, Freezer, Microwave, Plumbed For Ice Maker, Tankless Water Heater
- Flooring: Tile, Laminate
- Interior Features: Attic Finished
- Levels/Stories: Two
- Window Features: Insulated Window(s)
- Foundation: Slab
- Bathrooms Total Integer: 3
Exterior Features
- Accessibility Features: Two or More Access Exits, Entry Slope less than 1 foot, Garage Door Height Greater Than 84 inches, Kitchen 60 Inch Turning Radius, Kitchen Low Cabinetry, Zero-Grade Entry
- Construction Materials: Synthetic Stucco
- Patio And Porch Features: Covered, Patio
- Pool Features: None
- Road Surface Type: Concrete, Paved
- Roof Type: Shingle
- Security Features: Carbon Monoxide Detector(s), Smoke Detector(s)
- Laundry Features: Electric Dryer Hookup, In Garage, Main Level
- Pool Private: No
Property
Utilities
- Sewer: Public Sewer
- Utilities: Wired Internet Available
- Water Source: City
Property and Assessments
- Home Warranty: No
Green Features
Lot Information
- Above Grade Finished Area: 2560
- Lot Features: Level
Rental
Rent Information
- Land Lease: No
Public Records for 115 Hill Street
Home Facts
- Beds4
- Baths3
- Above Grade Finished2,560 SqFt
- StoriesTwo
- Lot Size0.0000 Acres
- StyleSingle Family Residence
- Year Built2025
- APN2785451488
- CountyCaldwell


