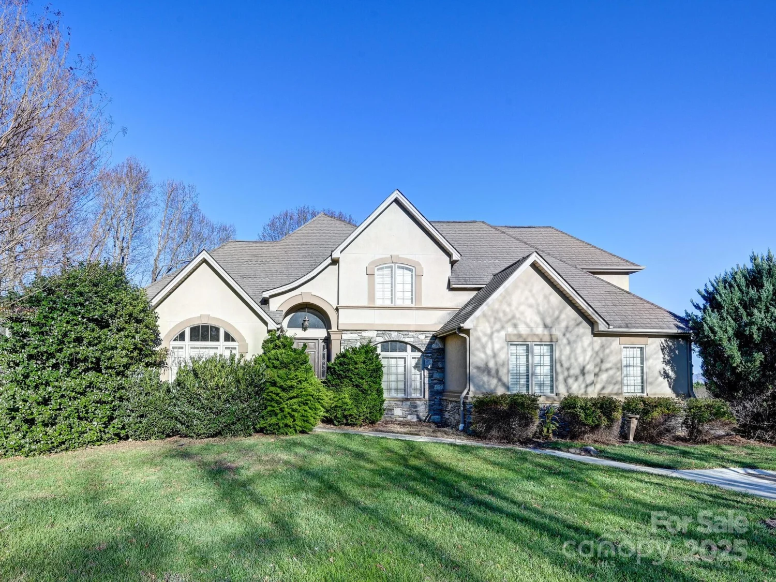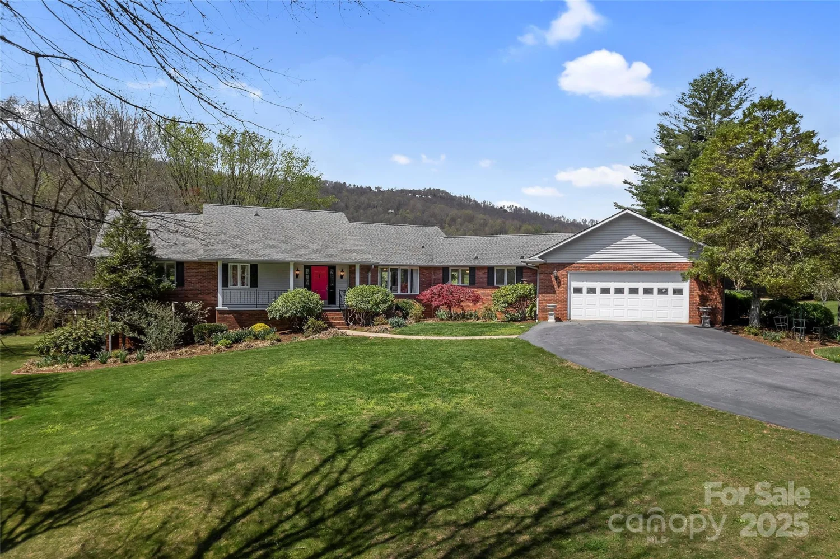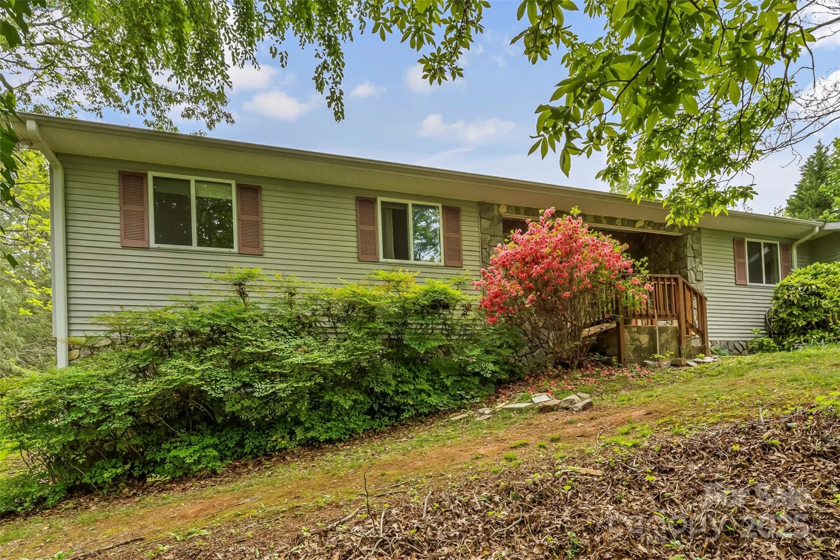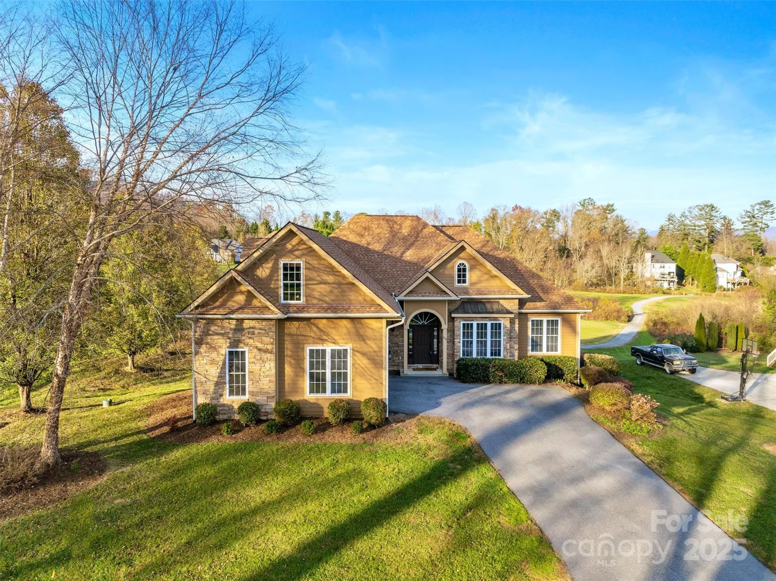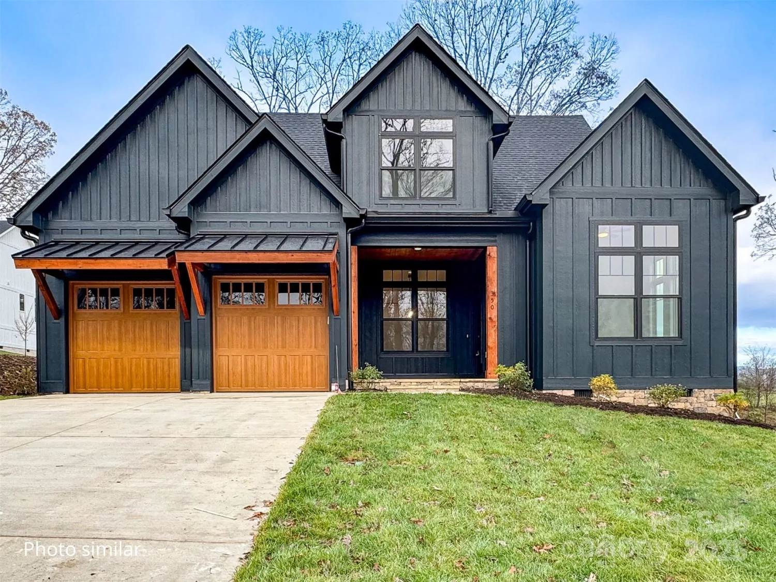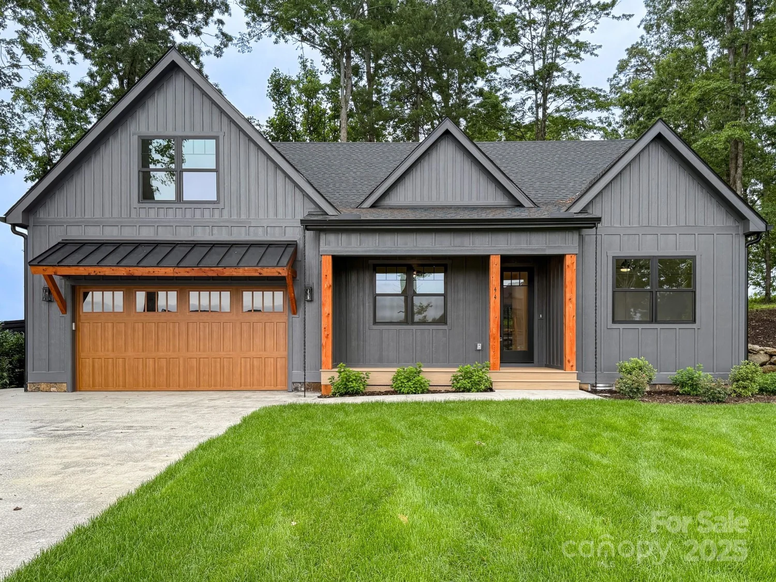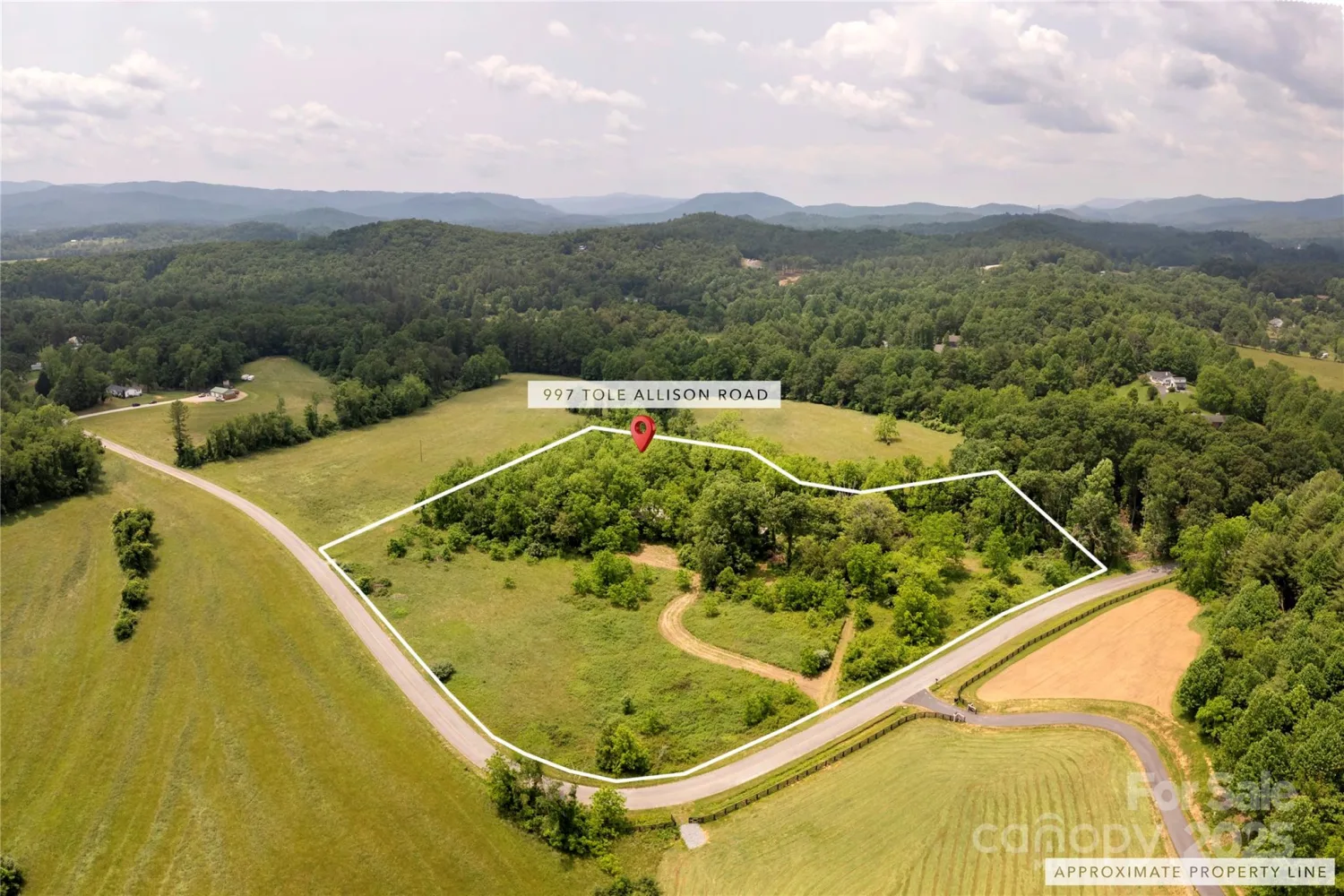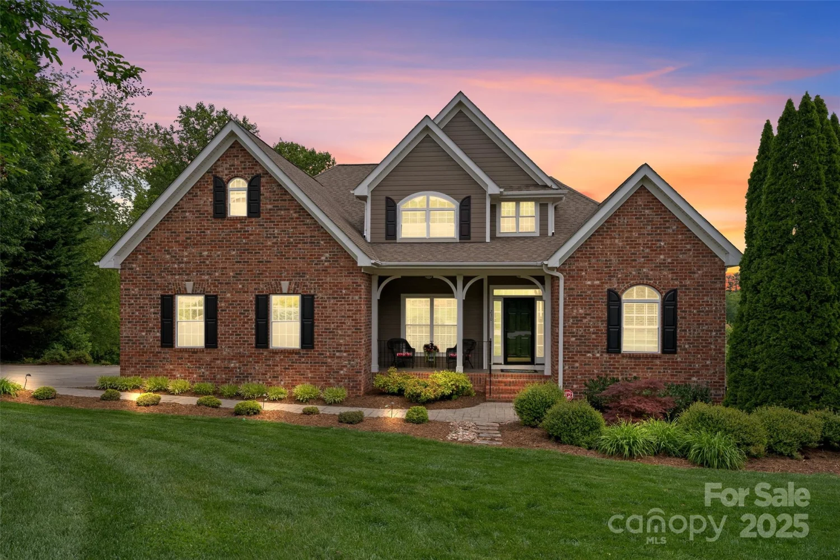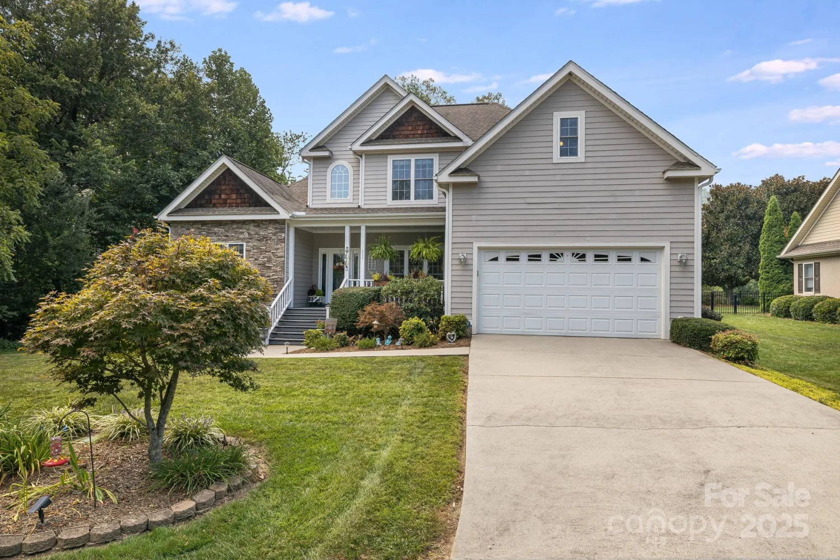82 red oak driveMills River, NC 28759
82 red oak driveMills River, NC 28759
Description
The exterior boasts a combination of stone and Hardie board siding with post and beam construction, double front doors open to an open-concept living space. Cathedral ceilings, hardwood floors, and abundant natural light. Propane fireplace in the living room. The sunroom offers incredible winter mountain views, and a private access point from the primary suite. The kitchen and bathrooms feature slate flooring and solid granite countertops. The primary suite with room for a king-sized bed, a massive walk-in closet with a freestanding center island, and bathroom featuring a soaking tub, double vanity, walk-in tiled shower, and a convenient laundry chute. Upstairs there's a loft and two spacious bedrooms, each large enough to accommodate king beds and offering generous closet space. The lower level with chairlift accessibility is perfect for an en-suite bedroom, hobby room, or craft studio. Two-car garage- bring your golf cart, and storage room providing plenty of space for outdoor gear.
Property Details for 82 Red Oak Drive
- Subdivision ComplexHigh Vista
- Architectural StyleArts and Crafts
- Num Of Garage Spaces2
- Parking FeaturesDriveway, Attached Garage
- Property AttachedNo
- Waterfront FeaturesNone
LISTING UPDATED:
- StatusActive
- MLS #CAR4248736
- Days on Site1
- MLS TypeResidential
- Year Built2005
- CountryBuncombe
Location
Listing Courtesy of Allen Tate/Beverly-Hanks Brevard-Downtown - Susan Campbell
LISTING UPDATED:
- StatusActive
- MLS #CAR4248736
- Days on Site1
- MLS TypeResidential
- Year Built2005
- CountryBuncombe
Building Information for 82 Red Oak Drive
- StoriesTwo
- Year Built2005
- Lot Size0.0000 Acres
Payment Calculator
Term
Interest
Home Price
Down Payment
The Payment Calculator is for illustrative purposes only. Read More
Property Information for 82 Red Oak Drive
Summary
Location and General Information
- Community Features: Clubhouse, Gated, Golf, Outdoor Pool, Tennis Court(s)
- Directions: I-26 to Long Shoals Road West to Hwy. 191, turn left go approx. 1 mile to High Vista Country Club on the right.
- Coordinates: 35.436203,-82.594813
School Information
- Elementary School: Avery's Creek/Koontz
- Middle School: Valley Springs
- High School: T.C. Roberson
Taxes and HOA Information
- Parcel Number: 9623-93-4170-00000
- Tax Legal Description: DEED DATE:04/20/2018 DEED:5656-0925 SUBDIV:HIGH VISTA LOT:1A BLOCK:1 PLAT:0042-0172
Virtual Tour
Parking
- Open Parking: No
Interior and Exterior Features
Interior Features
- Cooling: Central Air
- Heating: Heat Pump
- Appliances: Bar Fridge, Dishwasher, Disposal, Freezer, Gas Range, Gas Water Heater, Microwave, Refrigerator, Washer/Dryer
- Basement: Basement Garage Door, Partially Finished, Walk-Out Access
- Fireplace Features: Gas Unvented, Living Room
- Flooring: Carpet, Slate, Wood
- Levels/Stories: Two
- Foundation: Basement
- Total Half Baths: 1
- Bathrooms Total Integer: 4
Exterior Features
- Accessibility Features: Stair Lift
- Construction Materials: Cedar Shake, Hardboard Siding, Stone Veneer
- Patio And Porch Features: Front Porch, Glass Enclosed, Rear Porch
- Pool Features: None
- Road Surface Type: Asphalt, Paved
- Roof Type: Shingle
- Security Features: Radon Mitigation System, Security Service, Security System
- Laundry Features: In Basement, Laundry Room
- Pool Private: No
Property
Utilities
- Sewer: Septic Installed
- Utilities: Electricity Connected, Propane, Satellite Internet Available, Underground Power Lines
- Water Source: County Water
Property and Assessments
- Home Warranty: No
Green Features
Lot Information
- Above Grade Finished Area: 2339
- Lot Features: Wooded, Views
- Waterfront Footage: None
Rental
Rent Information
- Land Lease: No
Public Records for 82 Red Oak Drive
Home Facts
- Beds3
- Baths3
- Above Grade Finished2,339 SqFt
- Below Grade Finished613 SqFt
- StoriesTwo
- Lot Size0.0000 Acres
- StyleSingle Family Residence
- Year Built2005
- APN9623-93-4170-00000
- CountyBuncombe


