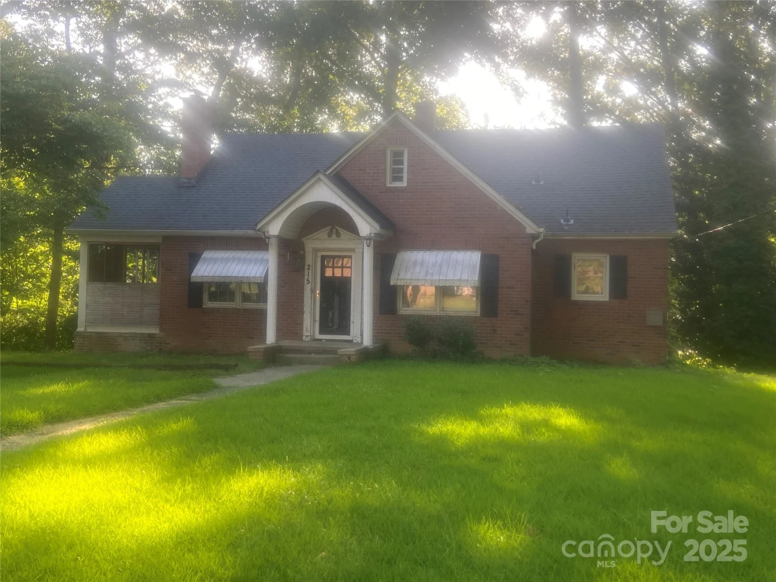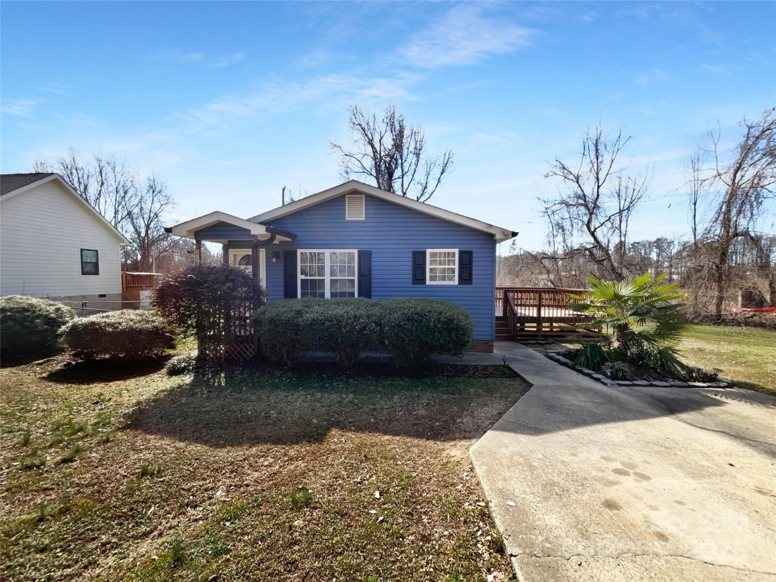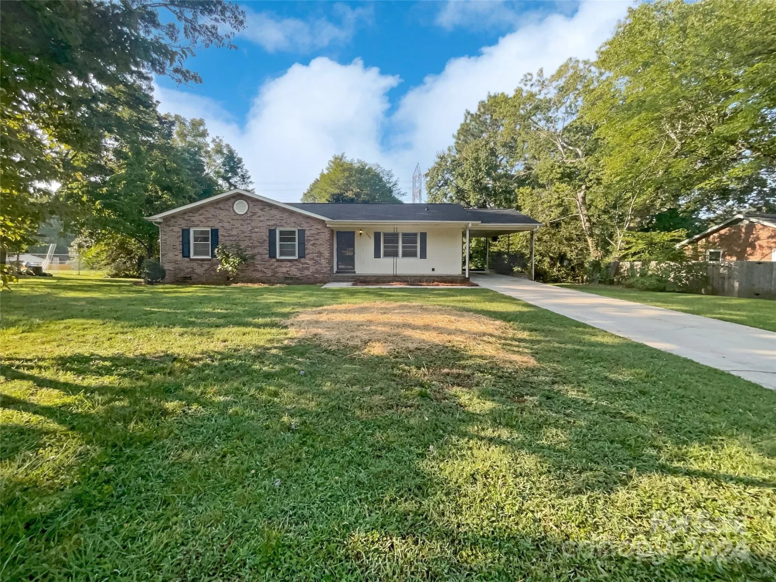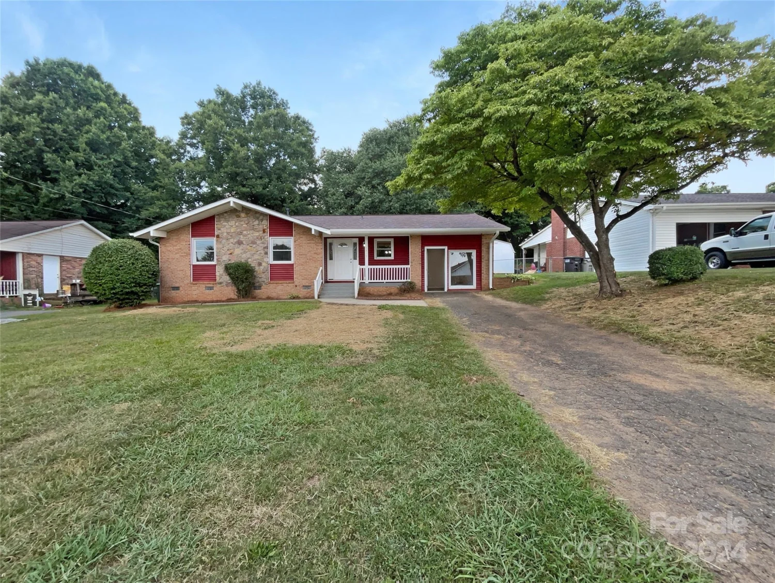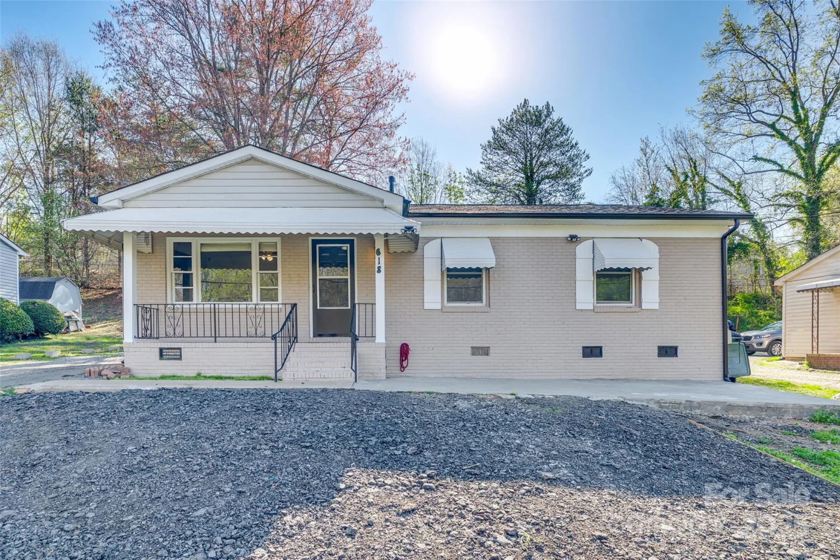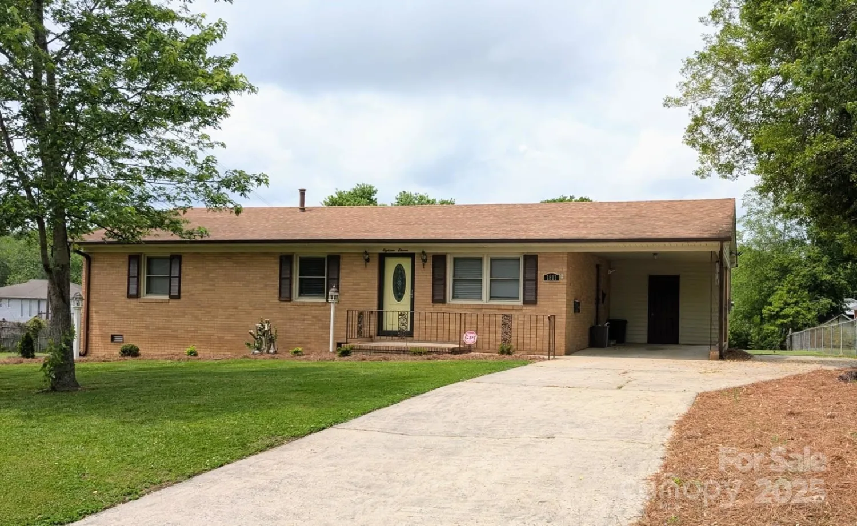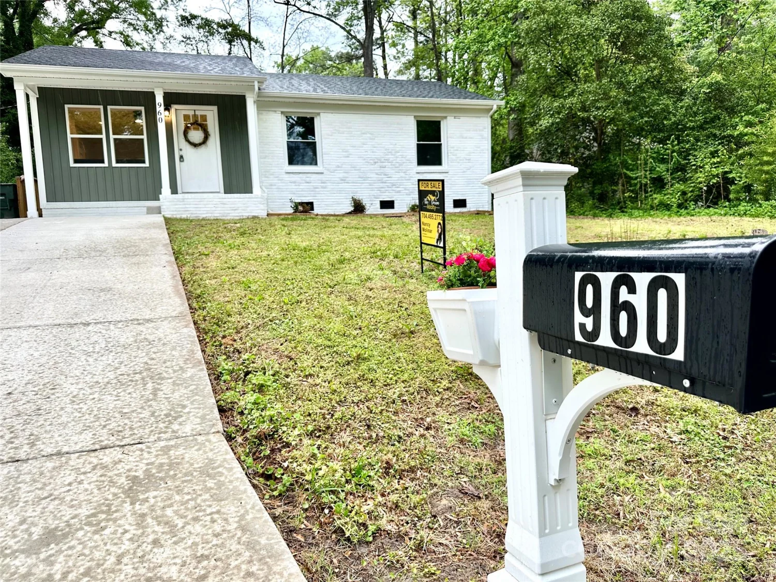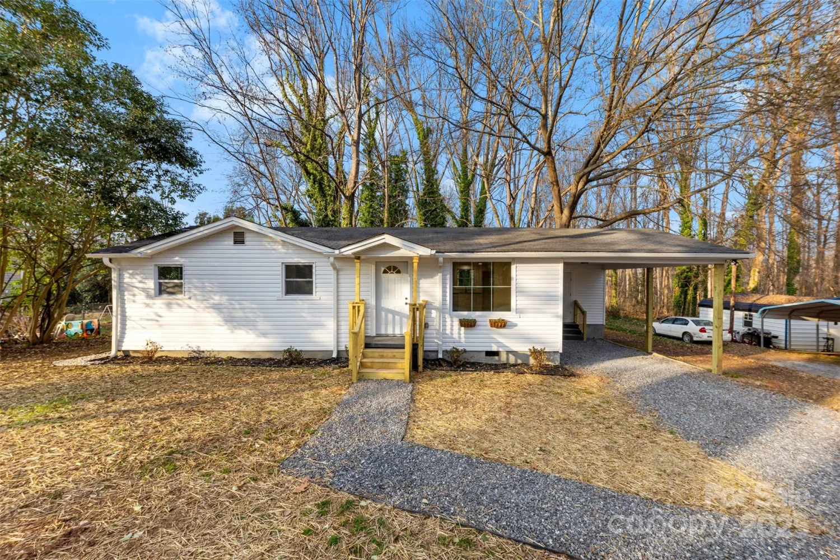4304 s falls streetGastonia, NC 28056
4304 s falls streetGastonia, NC 28056
Description
Welcome to 4304 S. Falls Street, a beautifully updated 3-bedroom, 2-bathroom home offering 1,344 square feet of comfortable living space. Situated on a spacious 0.37-acre lot, this residence combines classic charm with modern amenities. Originally built in 1930, the home has undergone extensive renovations, including new luxury vinyl plank flooring, updated electrical and plumbing systems, energy-efficient windows, a new water heater, and fresh siding. The open-concept floor plan features a modern kitchen with white cabinetry, perfect for contemporary living. Enjoy relaxing on the inviting covered front porch, ideal for rocking chairs and morning coffee. The secluded yard provides a peaceful outdoor retreat, complemented by a convenient carport and additional driveway parking. Located in the South Gastonia neighborhood, this home is close to local schools, shopping, and dining options. Per seller, property sold as is.
Property Details for 4304 S Falls Street
- Subdivision ComplexNone
- Parking FeaturesDetached Carport, Driveway
- Property AttachedNo
LISTING UPDATED:
- StatusActive Under Contract
- MLS #CAR4248981
- Days on Site127
- MLS TypeResidential
- Year Built1930
- CountryGaston
LISTING UPDATED:
- StatusActive Under Contract
- MLS #CAR4248981
- Days on Site127
- MLS TypeResidential
- Year Built1930
- CountryGaston
Building Information for 4304 S Falls Street
- StoriesOne
- Year Built1930
- Lot Size0.0000 Acres
Payment Calculator
Term
Interest
Home Price
Down Payment
The Payment Calculator is for illustrative purposes only. Read More
Property Information for 4304 S Falls Street
Summary
Location and General Information
- Coordinates: 35.206532,-81.205933
School Information
- Elementary School: Hershal Beam
- Middle School: Southwest
- High School: Forestview
Taxes and HOA Information
- Parcel Number: 145190
- Tax Legal Description: FLORENCE GRIER BLK 1 L 8,25 10 083A 055 00 000
Virtual Tour
Parking
- Open Parking: No
Interior and Exterior Features
Interior Features
- Cooling: Central Air
- Heating: Central
- Appliances: Dishwasher, Electric Cooktop, Electric Oven, Electric Water Heater
- Levels/Stories: One
- Foundation: Crawl Space
- Bathrooms Total Integer: 1
Exterior Features
- Construction Materials: Vinyl
- Pool Features: None
- Road Surface Type: Concrete, Paved
- Laundry Features: Utility Room, Main Level
- Pool Private: No
Property
Utilities
- Sewer: Septic Installed
- Utilities: Cable Available, Electricity Connected
- Water Source: Public
Property and Assessments
- Home Warranty: No
Green Features
Lot Information
- Above Grade Finished Area: 1344
Rental
Rent Information
- Land Lease: No
Public Records for 4304 S Falls Street
Home Facts
- Beds3
- Baths1
- Above Grade Finished1,344 SqFt
- StoriesOne
- Lot Size0.0000 Acres
- StyleSingle Family Residence
- Year Built1930
- APN145190
- CountyGaston
- ZoningR-1





