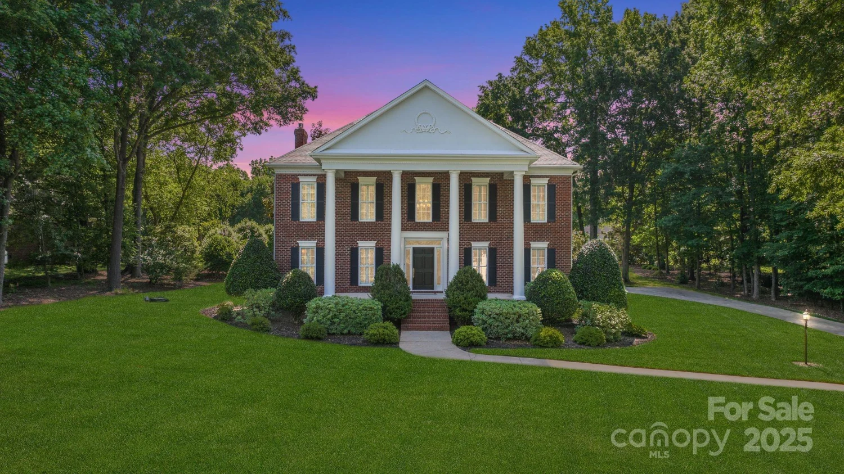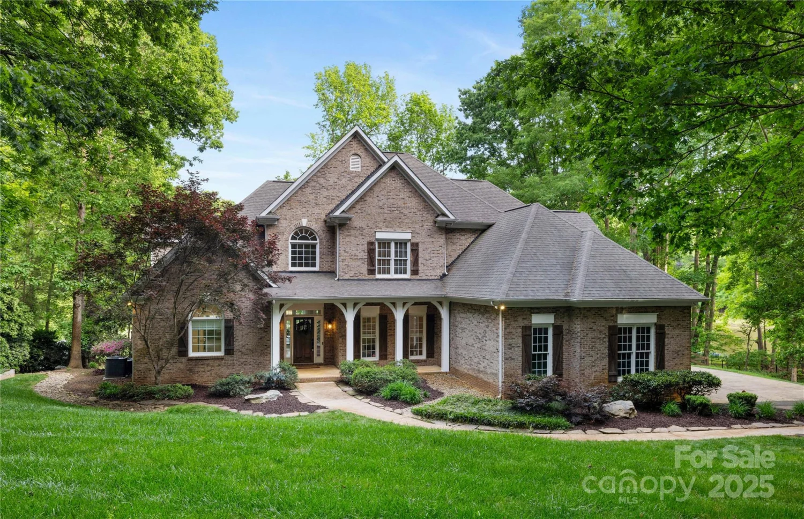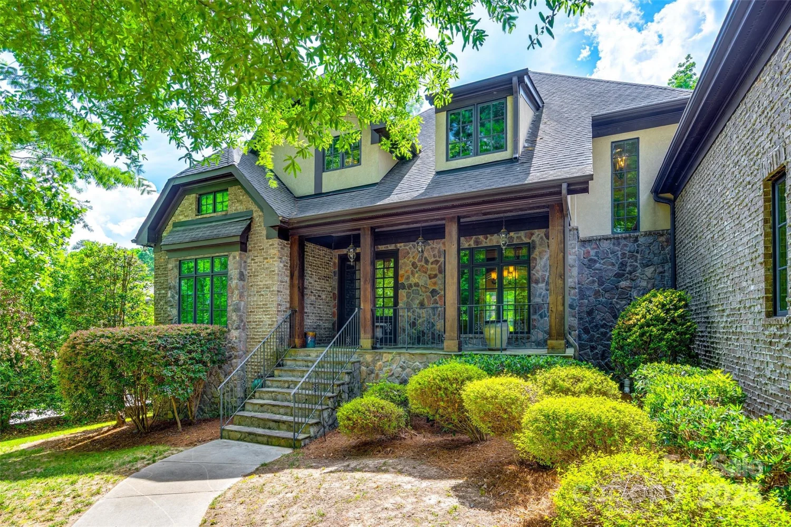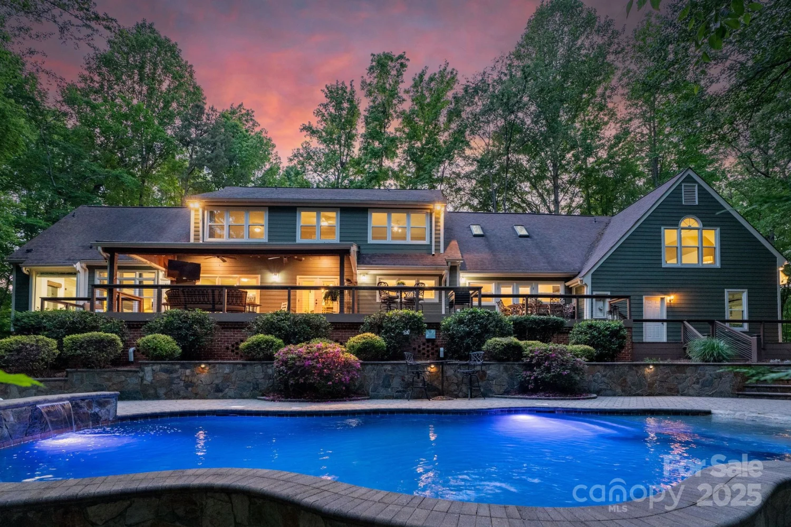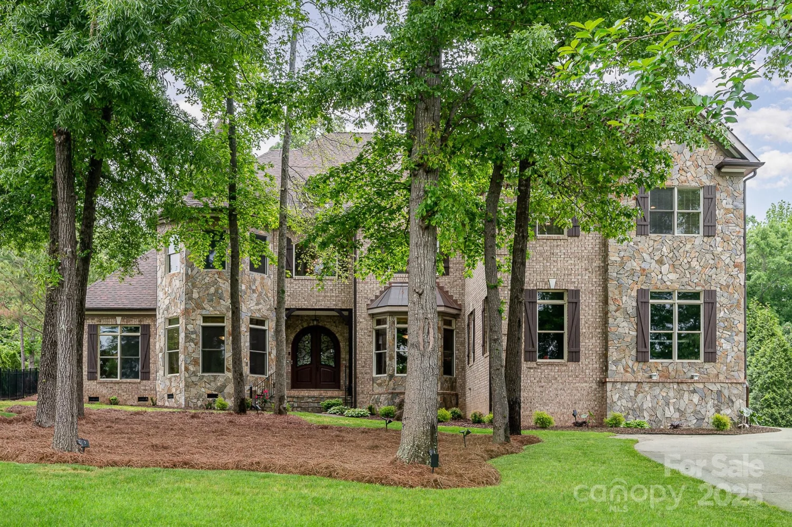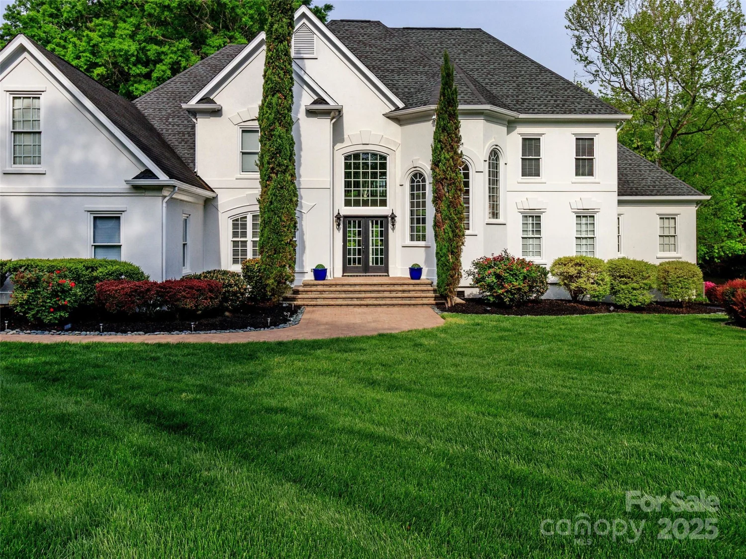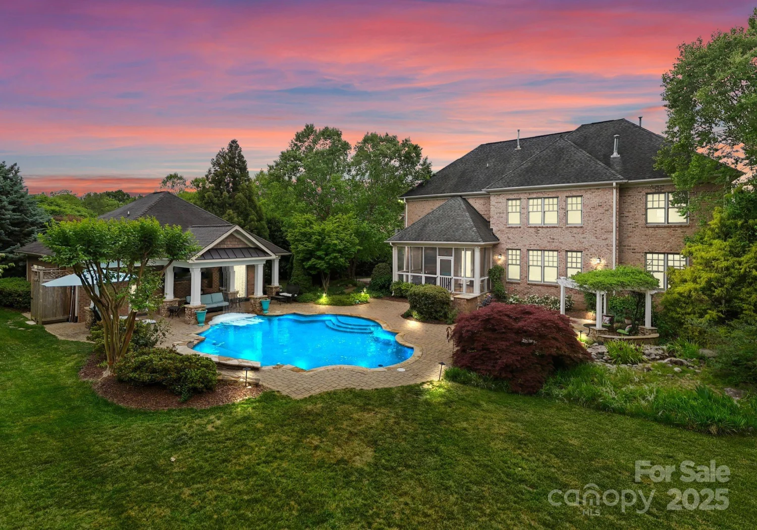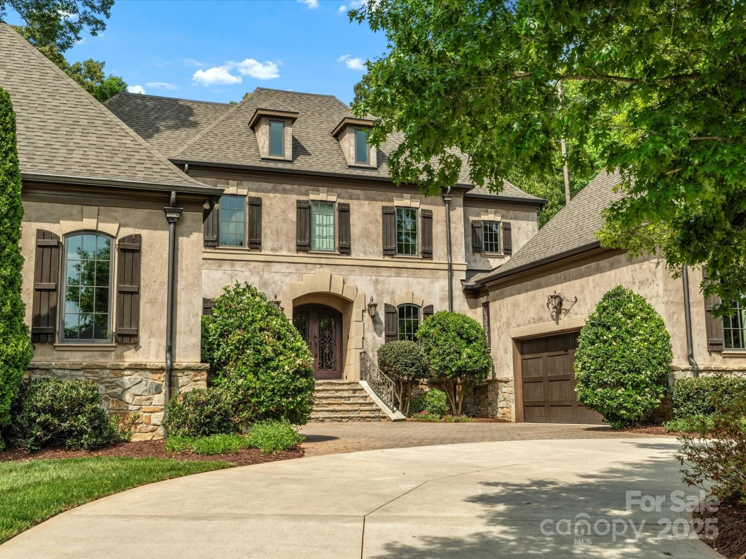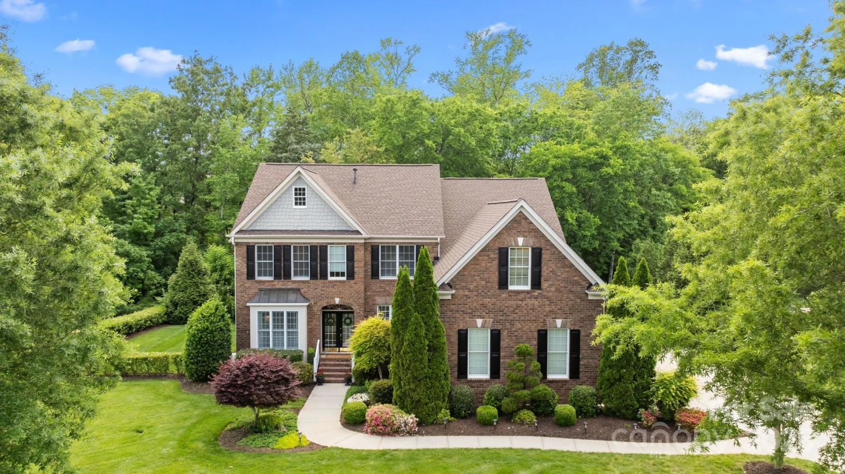101 stonehurst laneWaxhaw, NC 28173
101 stonehurst laneWaxhaw, NC 28173
Description
Beautiful expansive full brick home with elegant curved staircase, with a finished 3rd floor that has a full bath, 3 car garage and enormous flat, fenced-in backyard. Home has been professionally designed with updated lighting throughout. Bright open floor plan a two-story great room & foyer, large office on main & second staircase. Massive gourmet kitchen where you can enjoy coffee in the sun-drenched morning room or entertaining, w/GE Monogram cooktop, huge island & breakfast bar w/tons of seating, wall ovens, and walk in pantry. Upstairs find 5 generously sized bedrooms, 2 of those with a Jack&Jill bath, and 1 w/ensuite bath. Primary is extraordinary, with a separate sitting area, exercise room, sizable bath with large walk in closet. 3rd floor features a large bonus room, w/movie screen, and a full bath. Zoned to Marvin schools, walking distance to Marvin Elementary.
Property Details for 101 Stonehurst Lane
- Subdivision ComplexBridal Path Estates at Wyndham Hall
- Num Of Garage Spaces3
- Parking FeaturesDriveway
- Property AttachedNo
LISTING UPDATED:
- StatusActive
- MLS #CAR4249062
- Days on Site8
- HOA Fees$440 / month
- MLS TypeResidential
- Year Built2006
- CountryUnion
LISTING UPDATED:
- StatusActive
- MLS #CAR4249062
- Days on Site8
- HOA Fees$440 / month
- MLS TypeResidential
- Year Built2006
- CountryUnion
Building Information for 101 Stonehurst Lane
- StoriesThree
- Year Built2006
- Lot Size0.0000 Acres
Payment Calculator
Term
Interest
Home Price
Down Payment
The Payment Calculator is for illustrative purposes only. Read More
Property Information for 101 Stonehurst Lane
Summary
Location and General Information
- Coordinates: 35.008966,-80.805567
School Information
- Elementary School: Marvin
- Middle School: Marvin Ridge
- High School: Marvin Ridge
Taxes and HOA Information
- Parcel Number: 06-202-083
- Tax Legal Description: #53 BRIDLE PATH ESTATES @ WYNDHAM HALL PLANTATION PH2 MP2 OPCJ120
Virtual Tour
Parking
- Open Parking: No
Interior and Exterior Features
Interior Features
- Cooling: Central Air, Zoned
- Heating: Central, Forced Air, Heat Pump, Natural Gas, Zoned
- Appliances: Dishwasher, Disposal, Double Oven, Exhaust Hood, Gas Cooktop, Gas Water Heater, Microwave, Refrigerator, Refrigerator with Ice Maker, Wall Oven
- Fireplace Features: Living Room
- Flooring: Wood
- Interior Features: Attic Finished, Attic Walk In, Breakfast Bar, Kitchen Island, Open Floorplan, Walk-In Pantry
- Levels/Stories: Three
- Window Features: Insulated Window(s)
- Foundation: Crawl Space
- Total Half Baths: 1
- Bathrooms Total Integer: 5
Exterior Features
- Construction Materials: Brick Full, Fiber Cement, Shingle/Shake
- Fencing: Back Yard
- Patio And Porch Features: Deck
- Pool Features: None
- Road Surface Type: Concrete, Paved
- Roof Type: Shingle
- Security Features: Carbon Monoxide Detector(s), Smoke Detector(s)
- Laundry Features: Electric Dryer Hookup, Mud Room, Main Level, Sink, Washer Hookup
- Pool Private: No
Property
Utilities
- Sewer: County Sewer
- Utilities: Electricity Connected, Natural Gas, Underground Utilities
- Water Source: County Water
Property and Assessments
- Home Warranty: No
Green Features
Lot Information
- Above Grade Finished Area: 6053
- Lot Features: Level, Wooded
Rental
Rent Information
- Land Lease: No
Public Records for 101 Stonehurst Lane
Home Facts
- Beds5
- Baths4
- Above Grade Finished6,053 SqFt
- StoriesThree
- Lot Size0.0000 Acres
- StyleSingle Family Residence
- Year Built2006
- APN06-202-083
- CountyUnion


