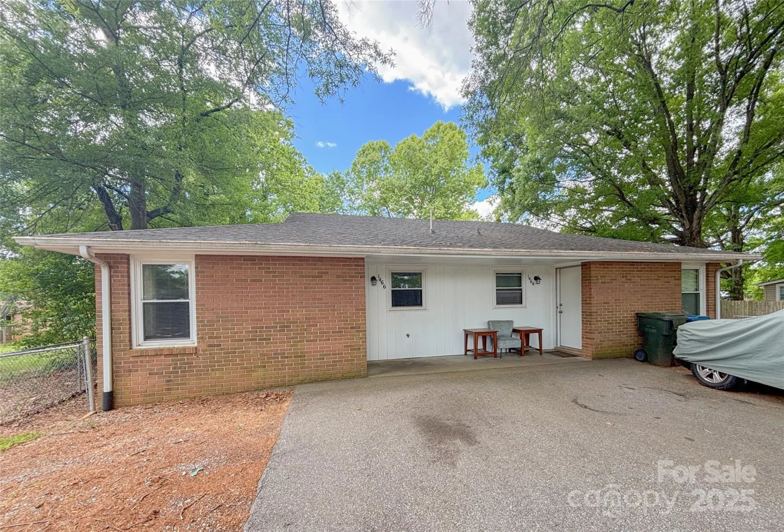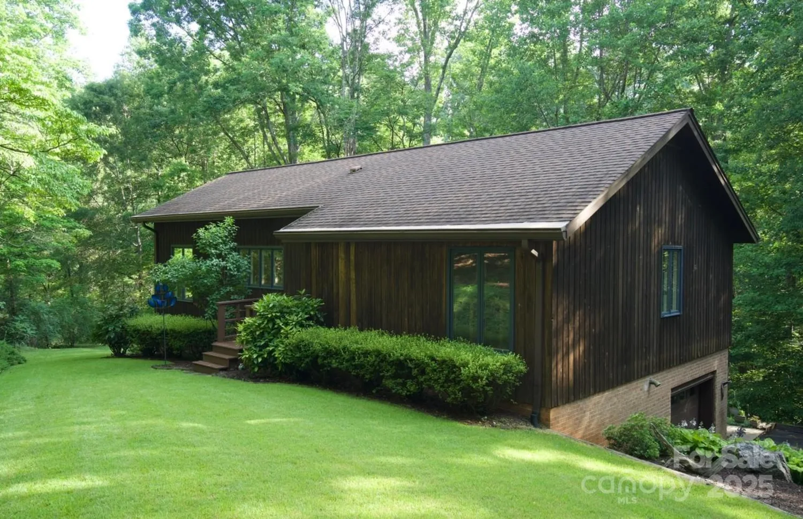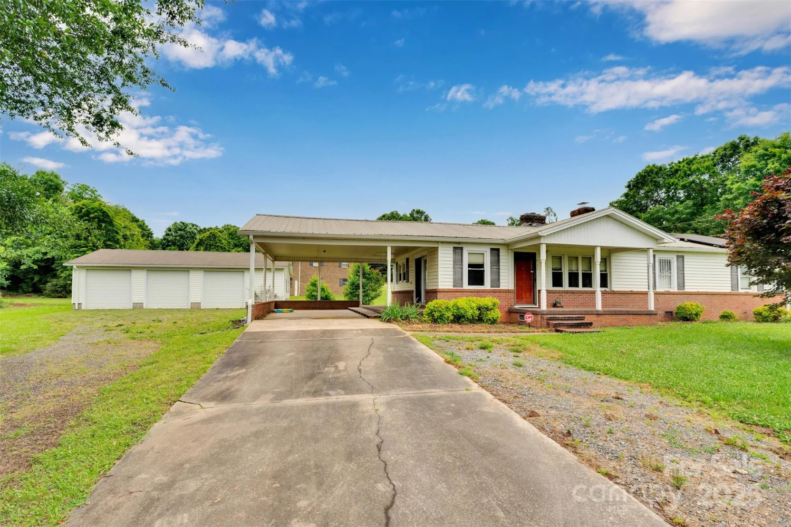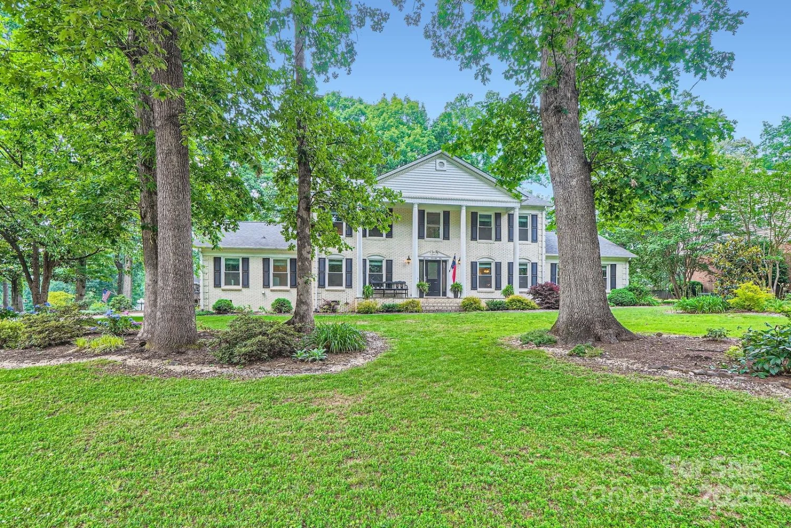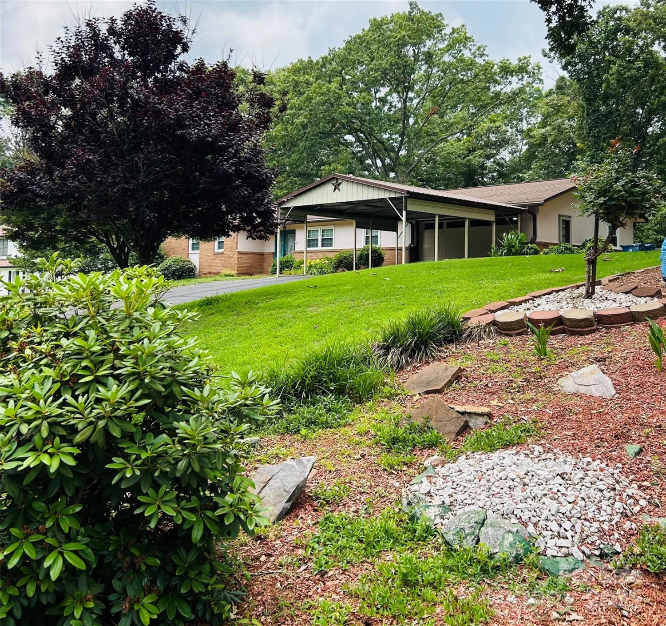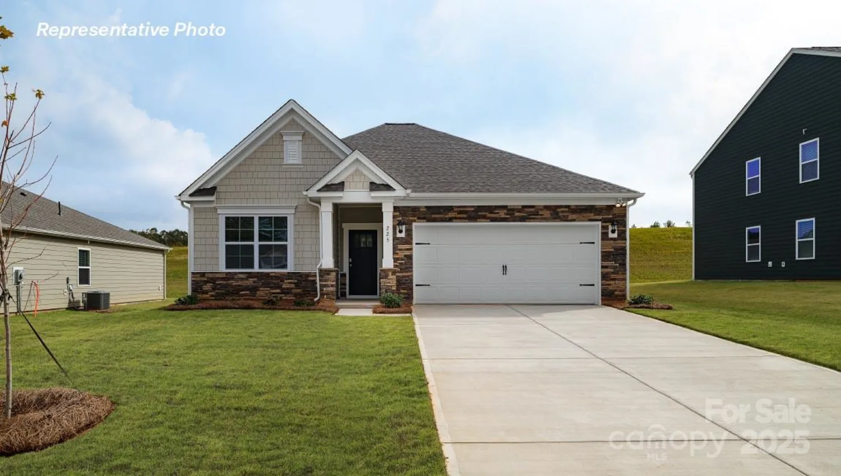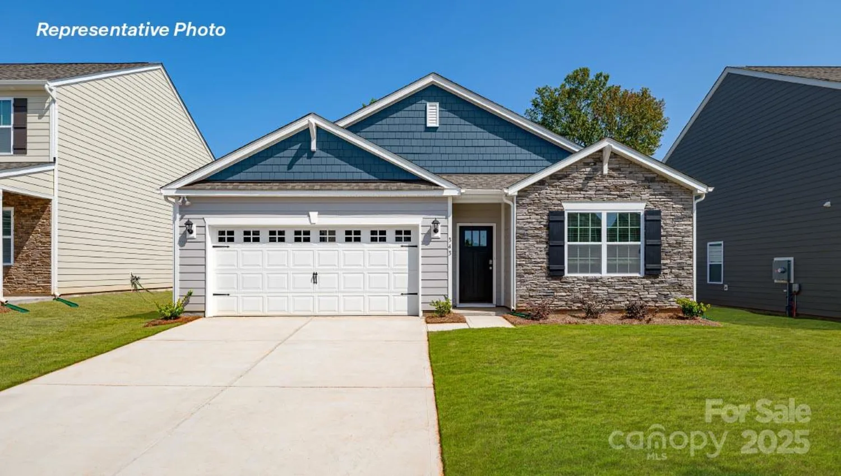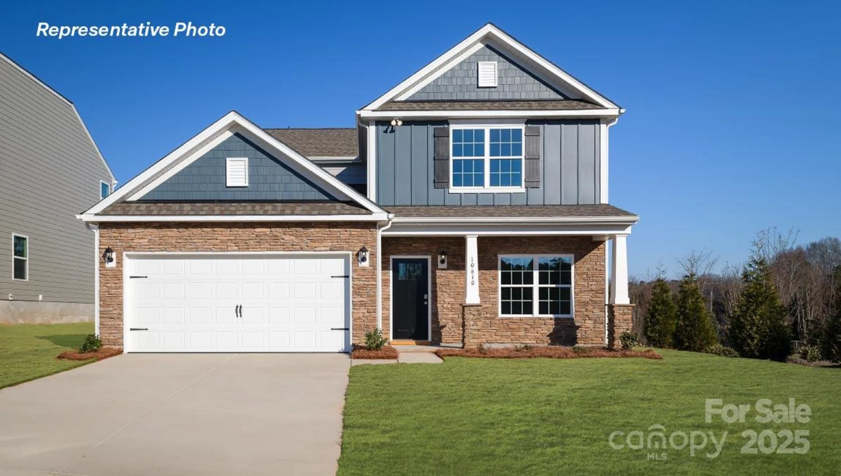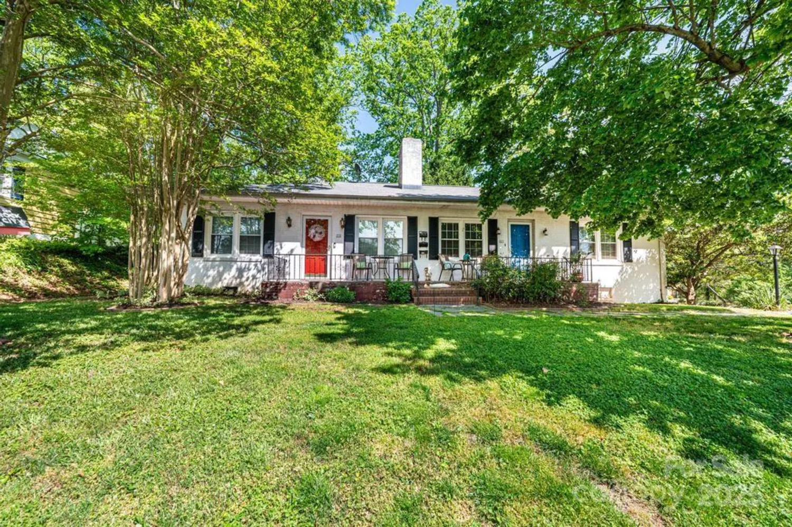5486 suttlemyre laneHickory, NC 28601
5486 suttlemyre laneHickory, NC 28601
Description
Beautifully updated tri-level home w/Upgrades, Sunroom, Pool & Community Perks! Welcome to your dream home! Nestled in a friendly community w/the perfect blend of comfort, convenience & Charm. with a new roof (2020), gas fireplace, gas heat & tankless water heater, & new windows/blinds (2010). Features include hardwood floors, tile foyer, updated kitchen (2025) with tile backsplash & new countertops, & an attached garage w/epoxy floors, workstation & built in cabinets. Enjoy the heated/air-conditioned sunroom overlooking an in-ground pool w/a brand-new liner (April 2025) & an unfinished pool house. Upstairs has 3 bedrooms all have HWF, including a primary suite w/ tile floor, updated shower, single sink, crown molding & wall-to-wall closets. The basement offers a large den, half bath w/laundry area, single sink, & a flex/office space with exterior access. Sprinkler system w/6 zones. Voluntary HOA ($150/yr) provides access to beach, picnic area, & boat dock. A must-see!
Property Details for 5486 Suttlemyre Lane
- Subdivision ComplexNorthlakes
- Architectural StyleTraditional
- Num Of Garage Spaces2
- Parking FeaturesDriveway, Attached Garage
- Property AttachedNo
- Waterfront FeaturesBoat Ramp – Community, Boat Slip – Community, Other - See Remarks
LISTING UPDATED:
- StatusClosed
- MLS #CAR4249269
- Days on Site5
- HOA Fees$150 / year
- MLS TypeResidential
- Year Built1973
- CountryCaldwell
LISTING UPDATED:
- StatusClosed
- MLS #CAR4249269
- Days on Site5
- HOA Fees$150 / year
- MLS TypeResidential
- Year Built1973
- CountryCaldwell
Building Information for 5486 Suttlemyre Lane
- StoriesTri-Level
- Year Built1973
- Lot Size0.0000 Acres
Payment Calculator
Term
Interest
Home Price
Down Payment
The Payment Calculator is for illustrative purposes only. Read More
Property Information for 5486 Suttlemyre Lane
Summary
Location and General Information
- Community Features: Lake Access, Recreation Area
- Coordinates: 35.775875,-81.369071
School Information
- Elementary School: Unspecified
- Middle School: Unspecified
- High School: Unspecified
Taxes and HOA Information
- Parcel Number: 2794753750
- Tax Legal Description: 5486 Suttlemyer Lane
Virtual Tour
Parking
- Open Parking: No
Interior and Exterior Features
Interior Features
- Cooling: Central Air
- Heating: Forced Air, Natural Gas
- Appliances: Dishwasher, Electric Range, Tankless Water Heater
- Basement: Finished, Full, Interior Entry, Walk-Out Access
- Fireplace Features: Den
- Flooring: Carpet, Linoleum, Wood
- Levels/Stories: Tri-Level
- Window Features: Insulated Window(s)
- Foundation: Basement
- Total Half Baths: 1
- Bathrooms Total Integer: 3
Exterior Features
- Construction Materials: Brick Full, Vinyl
- Fencing: Partial
- Pool Features: None
- Road Surface Type: Asphalt, Paved
- Roof Type: Shingle
- Laundry Features: In Basement, Laundry Room, Lower Level
- Pool Private: No
- Other Structures: Other - See Remarks
Property
Utilities
- Sewer: Septic Installed
- Utilities: Cable Available, Natural Gas
- Water Source: City
Property and Assessments
- Home Warranty: No
Green Features
Lot Information
- Above Grade Finished Area: 1271
- Lot Features: Cleared, Level, Sloped
- Waterfront Footage: Boat Ramp – Community, Boat Slip – Community, Other - See Remarks
Rental
Rent Information
- Land Lease: No
Public Records for 5486 Suttlemyre Lane
Home Facts
- Beds3
- Baths2
- Above Grade Finished1,271 SqFt
- Below Grade Finished1,016 SqFt
- StoriesTri-Level
- Lot Size0.0000 Acres
- StyleSingle Family Residence
- Year Built1973
- APN2794753750
- CountyCaldwell


