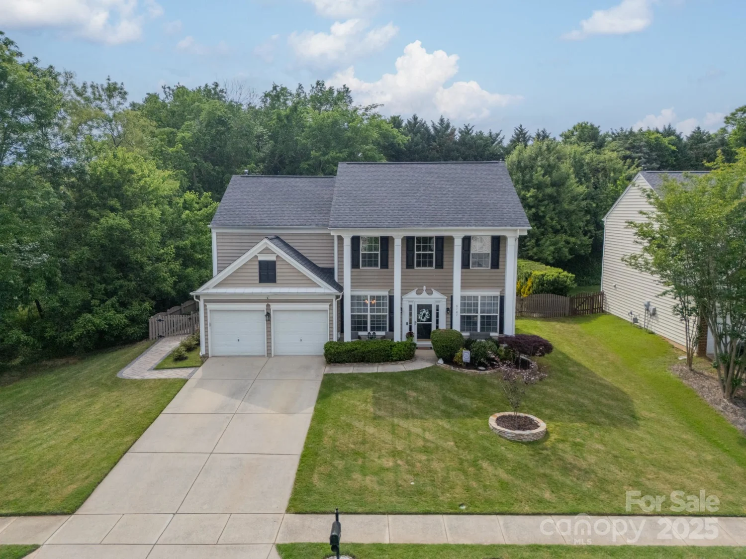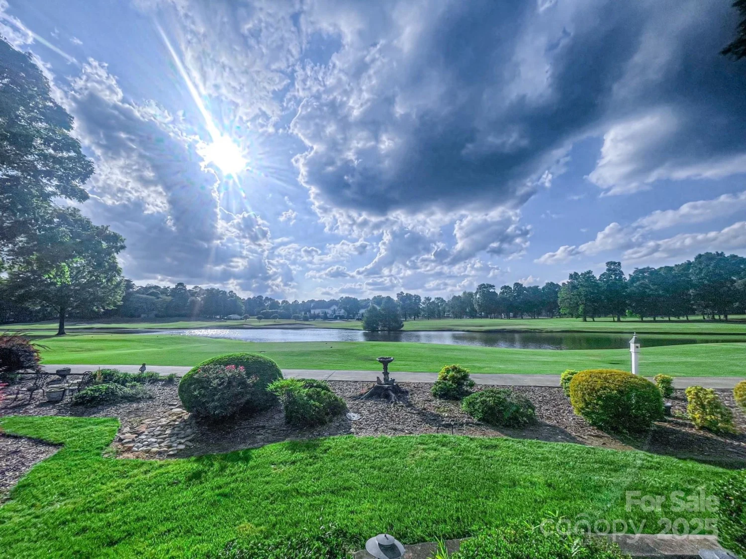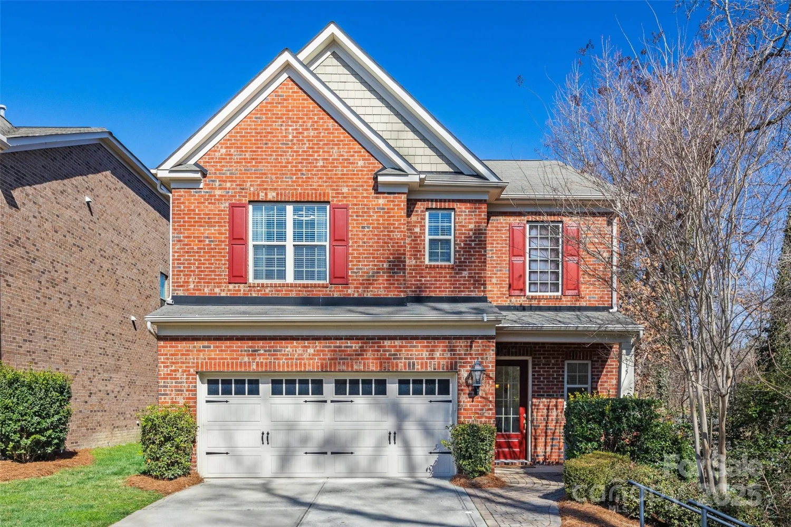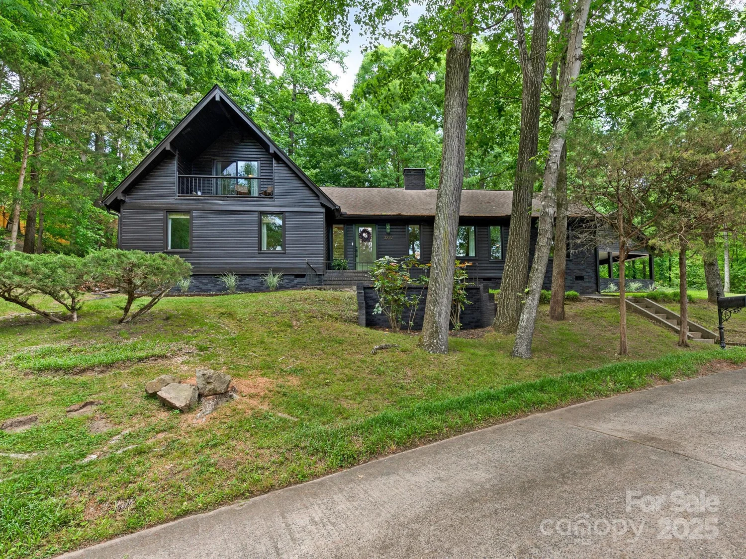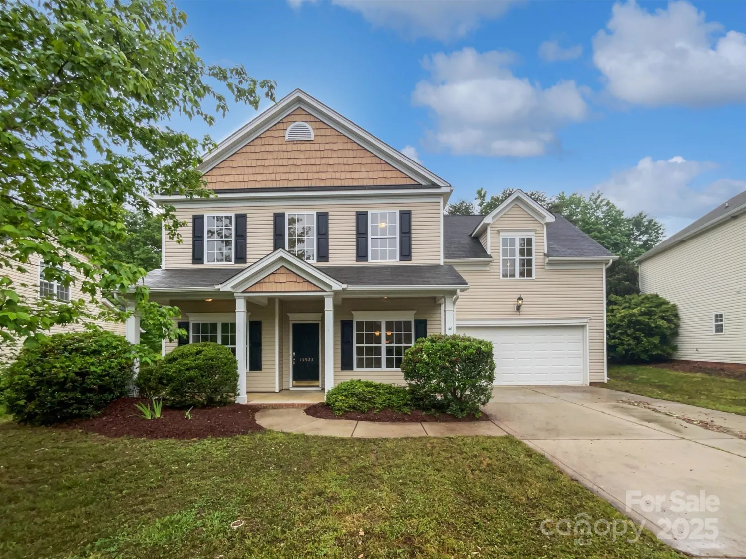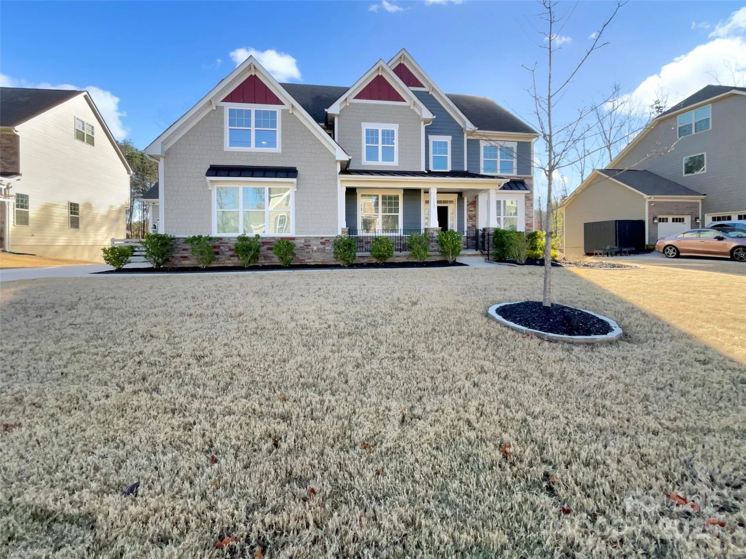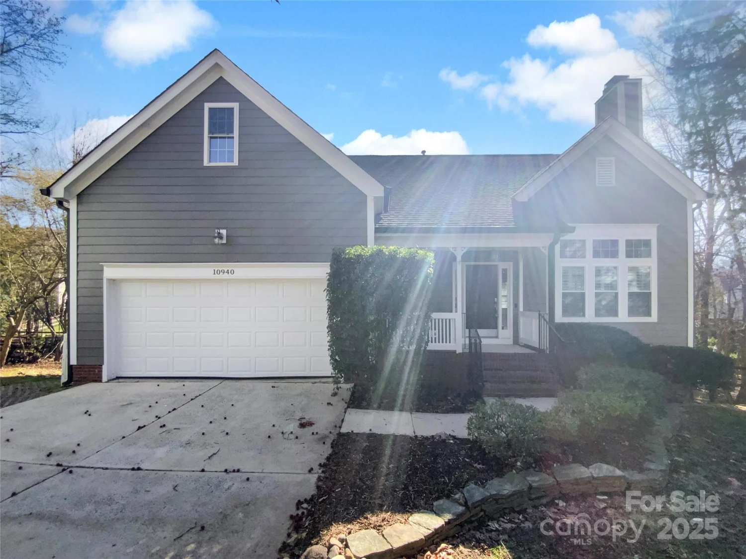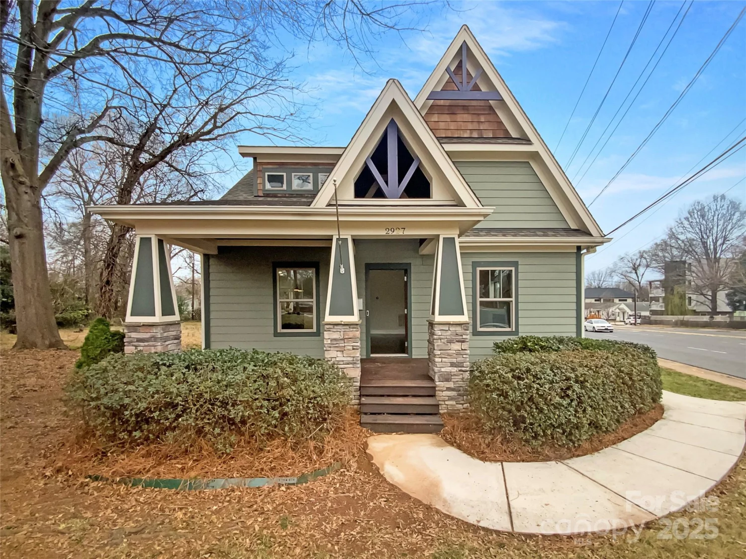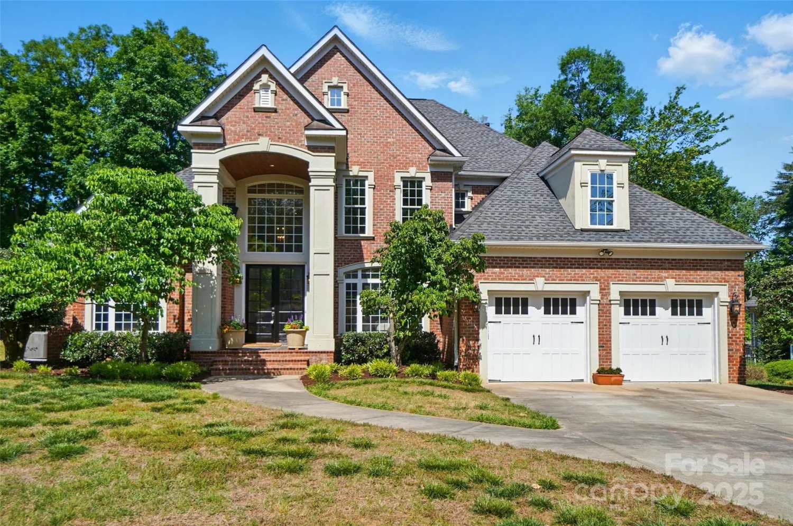2541 kenmore avenueCharlotte, NC 28204
2541 kenmore avenueCharlotte, NC 28204
Description
Fantastic end unit townhome in the sought after Elizabeth neighborhood. This 4 bedroom and 4.5 bath home features a spacious living area with fireplace and abundant natural light. Enjoy the chef's kitchen with a large island, stainless appliances and wood floors throughout. The primary site offers a luxurious bath with a soaking tub, large separate shower and a very large walk in closet. Relax or entertain on the rooftop patio which has a full-extension remote control electric awning. It affords a comfortable sun covering. The elevator allows for easy access to all 4 floors. The two car garage includes a sleek textured floor and ample storage. Stylish, spacious and filled with upscale finishes, this home has it all.
Property Details for 2541 Kenmore Avenue
- Subdivision ComplexElizabeth
- Architectural StyleTransitional
- Num Of Garage Spaces2
- Parking FeaturesAttached Garage
- Property AttachedNo
LISTING UPDATED:
- StatusActive
- MLS #CAR4249270
- Days on Site4
- MLS TypeResidential
- Year Built2021
- CountryMecklenburg
LISTING UPDATED:
- StatusActive
- MLS #CAR4249270
- Days on Site4
- MLS TypeResidential
- Year Built2021
- CountryMecklenburg
Building Information for 2541 Kenmore Avenue
- StoriesFour
- Year Built2021
- Lot Size0.0000 Acres
Payment Calculator
Term
Interest
Home Price
Down Payment
The Payment Calculator is for illustrative purposes only. Read More
Property Information for 2541 Kenmore Avenue
Summary
Location and General Information
- Coordinates: 35.205289,-80.812819
School Information
- Elementary School: Eastover
- Middle School: Sedgefield
- High School: Myers Park
Taxes and HOA Information
- Parcel Number: 127-126-23
- Tax Legal Description: L23 M68-202
Virtual Tour
Parking
- Open Parking: No
Interior and Exterior Features
Interior Features
- Cooling: Central Air, ENERGY STAR Qualified Equipment
- Heating: Central, ENERGY STAR Qualified Equipment
- Appliances: Dishwasher, Disposal, Electric Oven, Gas Cooktop, Microwave, Plumbed For Ice Maker
- Fireplace Features: Living Room
- Flooring: Carpet, Tile, Wood
- Interior Features: Elevator, Entrance Foyer, Garden Tub, Kitchen Island, Open Floorplan, Walk-In Closet(s)
- Levels/Stories: Four
- Window Features: Insulated Window(s)
- Foundation: Slab
- Total Half Baths: 1
- Bathrooms Total Integer: 5
Exterior Features
- Accessibility Features: Elevator
- Construction Materials: Brick Partial, Fiber Cement, Vinyl, Wood
- Patio And Porch Features: Balcony
- Pool Features: None
- Road Surface Type: Concrete, Paved
- Security Features: Carbon Monoxide Detector(s)
- Laundry Features: Laundry Room
- Pool Private: No
Property
Utilities
- Sewer: Public Sewer
- Water Source: City
Property and Assessments
- Home Warranty: No
Green Features
Lot Information
- Above Grade Finished Area: 3194
- Lot Features: End Unit
Rental
Rent Information
- Land Lease: No
Public Records for 2541 Kenmore Avenue
Home Facts
- Beds4
- Baths4
- Above Grade Finished3,194 SqFt
- StoriesFour
- Lot Size0.0000 Acres
- StyleTownhouse
- Year Built2021
- APN127-126-23
- CountyMecklenburg


