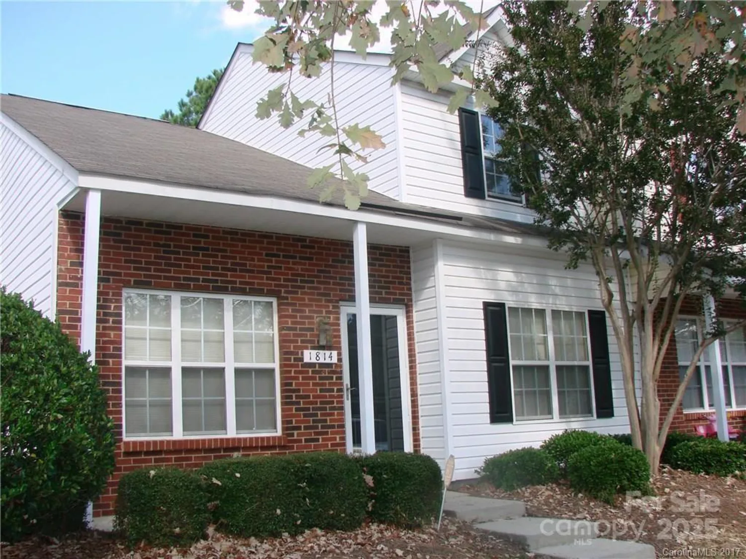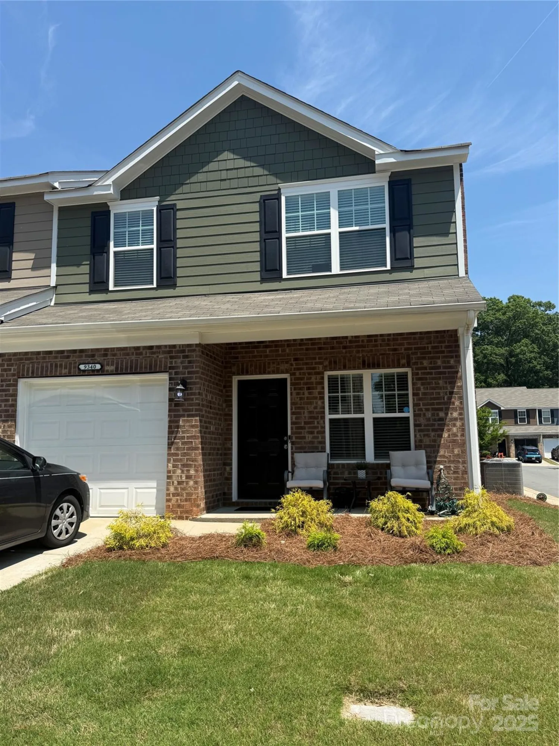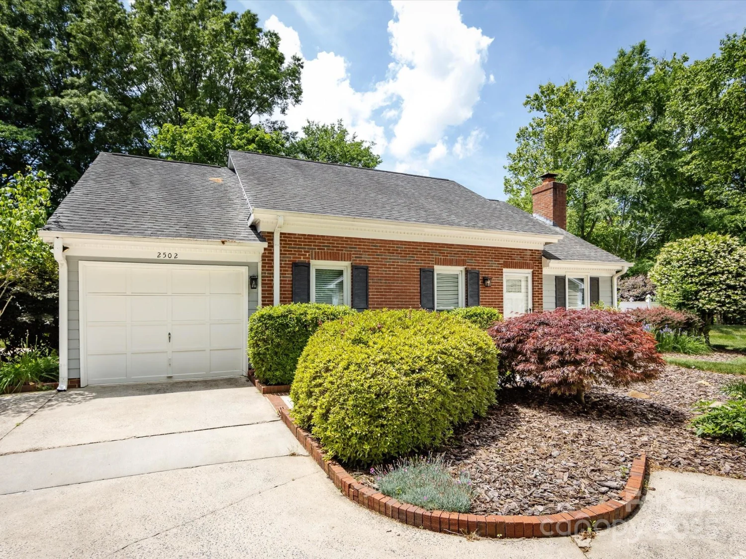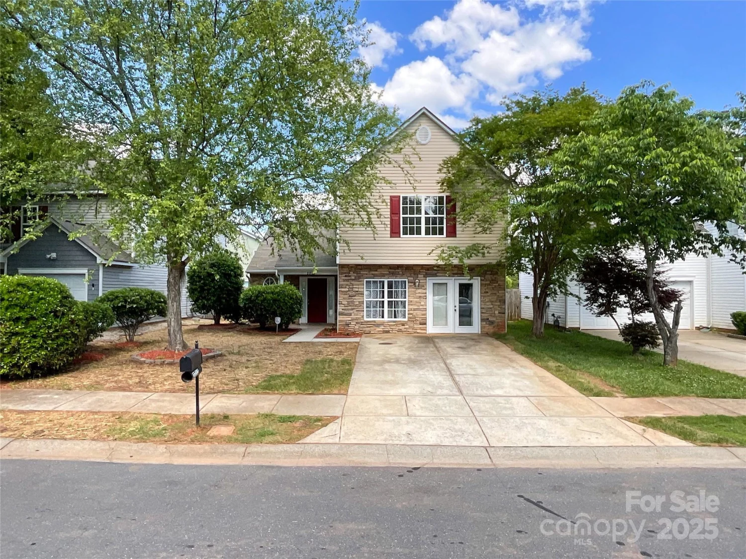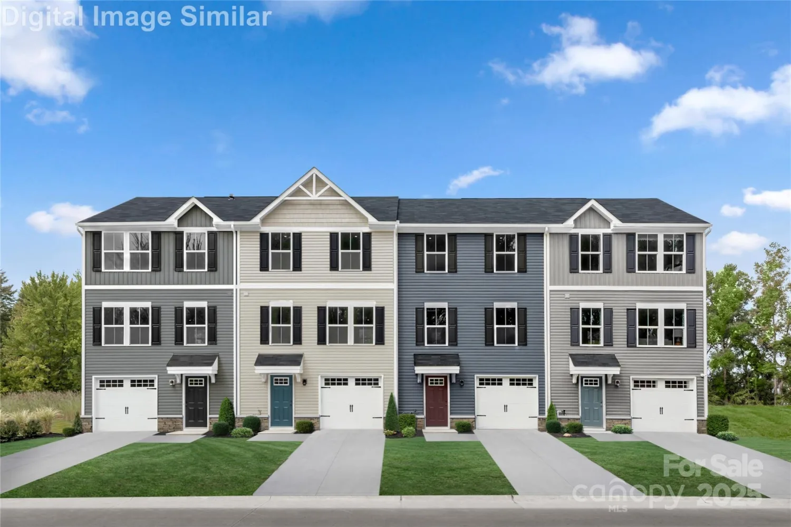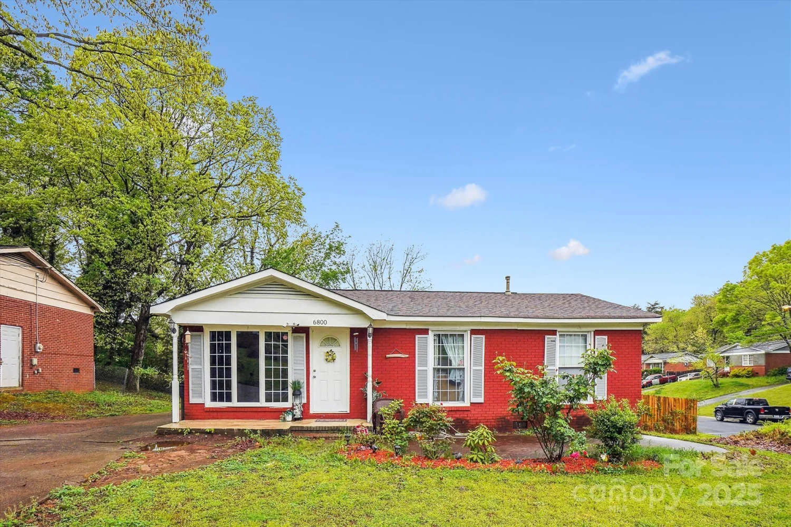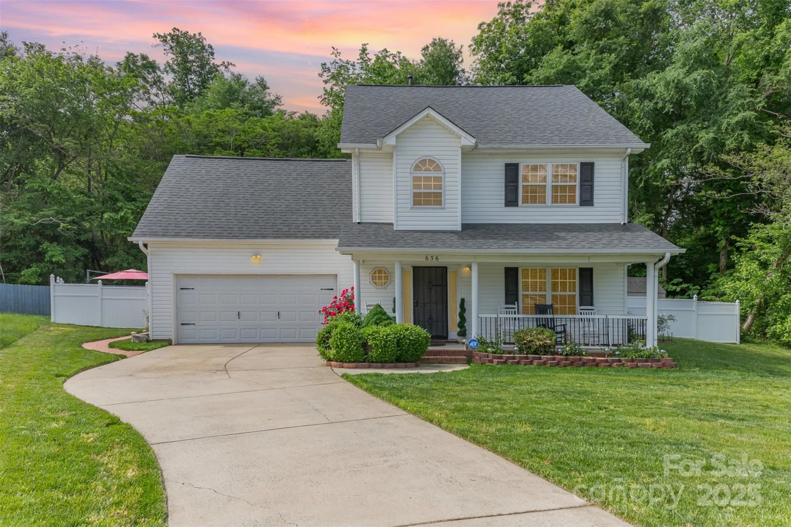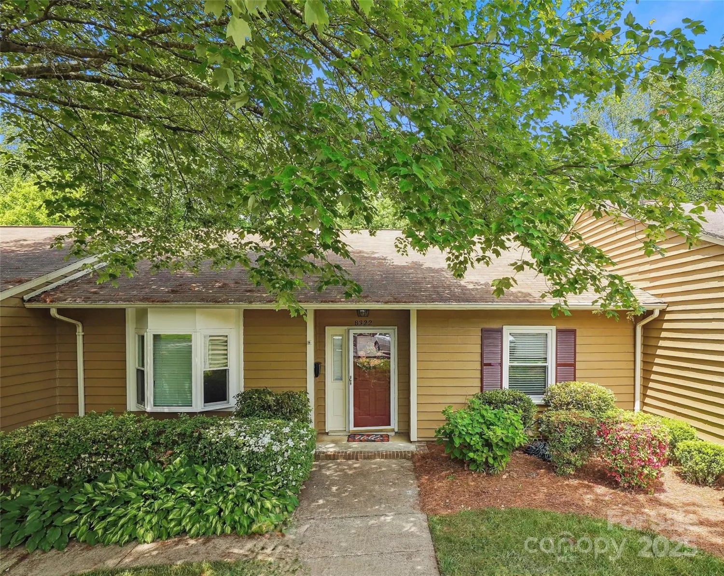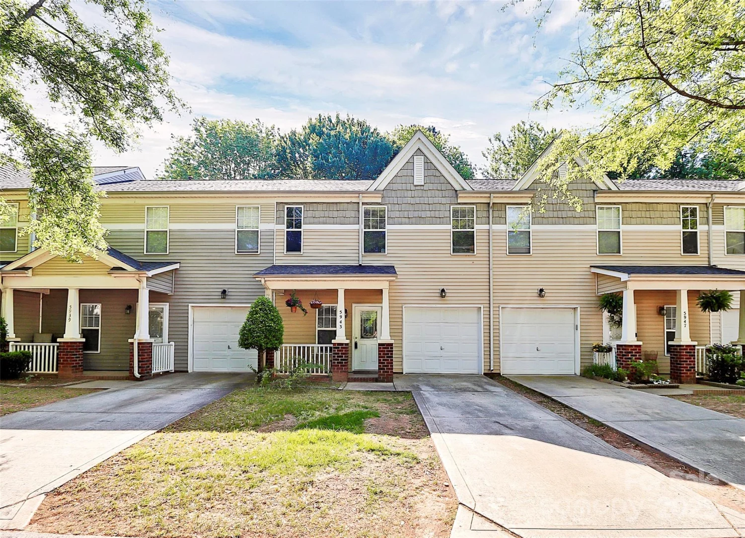9200 forest green driveCharlotte, NC 28227
9200 forest green driveCharlotte, NC 28227
Description
Welcome to this beautifully refreshed 4 bed, 2 bath ranch-style home tucked away at the end of a peaceful cul-de-sac in East Charlotte. Ideally located just 15 minutes from Uptown with easy access to Matthews and Mint Hill, this home blends charm with convenience. Inside, enjoy recent updates made less than 18 months ago, including fresh neutral paint, luxury vinyl plank, tile, and new carpet flooring, as well as a new HVAC system and stainless steel appliances. The smart, flowing layout features a bright eat-in kitchen with bay windows, a cozy living room with a fireplace, and generously sized bedrooms. A converted garage bonus room offers versatile extra space—perfect for a home office, gym, or playroom. Step outside to a fully fenced, private backyard, ideal for relaxing or entertaining. With nearby shops, restaurants, and parks, this move-in-ready gem is a must-see!
Property Details for 9200 Forest Green Drive
- Subdivision ComplexForest Green
- Architectural StyleRanch, Traditional
- Parking FeaturesDriveway
- Property AttachedNo
LISTING UPDATED:
- StatusActive
- MLS #CAR4249302
- Days on Site195
- MLS TypeResidential
- Year Built2001
- CountryMecklenburg
LISTING UPDATED:
- StatusActive
- MLS #CAR4249302
- Days on Site195
- MLS TypeResidential
- Year Built2001
- CountryMecklenburg
Building Information for 9200 Forest Green Drive
- StoriesOne
- Year Built2001
- Lot Size0.0000 Acres
Payment Calculator
Term
Interest
Home Price
Down Payment
The Payment Calculator is for illustrative purposes only. Read More
Property Information for 9200 Forest Green Drive
Summary
Location and General Information
- Coordinates: 35.175207,-80.713957
School Information
- Elementary School: Piney Grove
- Middle School: Mint Hill
- High School: Butler
Taxes and HOA Information
- Parcel Number: 193-031-72
- Tax Legal Description: L30 M32-611
Virtual Tour
Parking
- Open Parking: No
Interior and Exterior Features
Interior Features
- Cooling: Ceiling Fan(s), Central Air
- Heating: Forced Air
- Appliances: Dishwasher, Disposal, Electric Oven, Microwave, Refrigerator with Ice Maker
- Fireplace Features: Family Room, Gas Log, Living Room
- Flooring: Carpet, Vinyl
- Interior Features: Attic Stairs Pulldown
- Levels/Stories: One
- Window Features: Insulated Window(s)
- Foundation: Slab
- Bathrooms Total Integer: 2
Exterior Features
- Construction Materials: Vinyl
- Fencing: Back Yard, Fenced, Privacy
- Patio And Porch Features: Covered, Front Porch, Porch, Rear Porch
- Pool Features: None
- Road Surface Type: Concrete, Paved
- Roof Type: Composition
- Security Features: Carbon Monoxide Detector(s), Smoke Detector(s)
- Laundry Features: Laundry Room
- Pool Private: No
Property
Utilities
- Sewer: Public Sewer
- Utilities: Cable Available
- Water Source: City
Property and Assessments
- Home Warranty: No
Green Features
Lot Information
- Above Grade Finished Area: 1309
- Lot Features: Cul-De-Sac
Rental
Rent Information
- Land Lease: No
Public Records for 9200 Forest Green Drive
Home Facts
- Beds4
- Baths2
- Above Grade Finished1,309 SqFt
- StoriesOne
- Lot Size0.0000 Acres
- StyleSingle Family Residence
- Year Built2001
- APN193-031-72
- CountyMecklenburg


