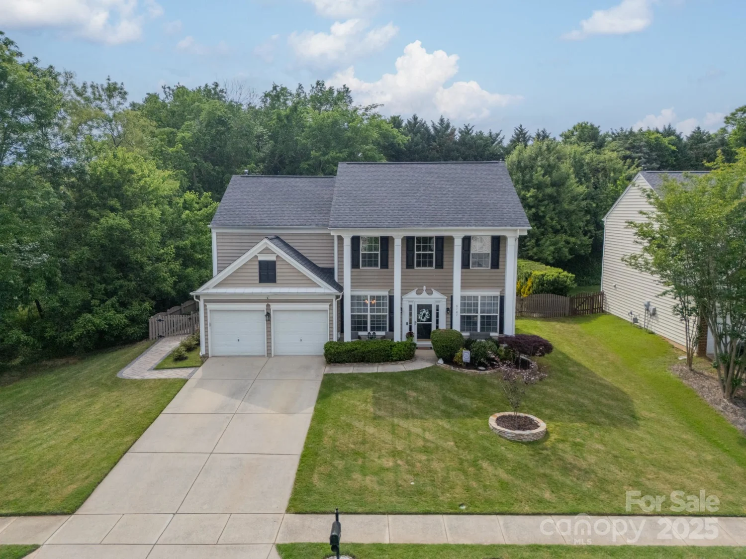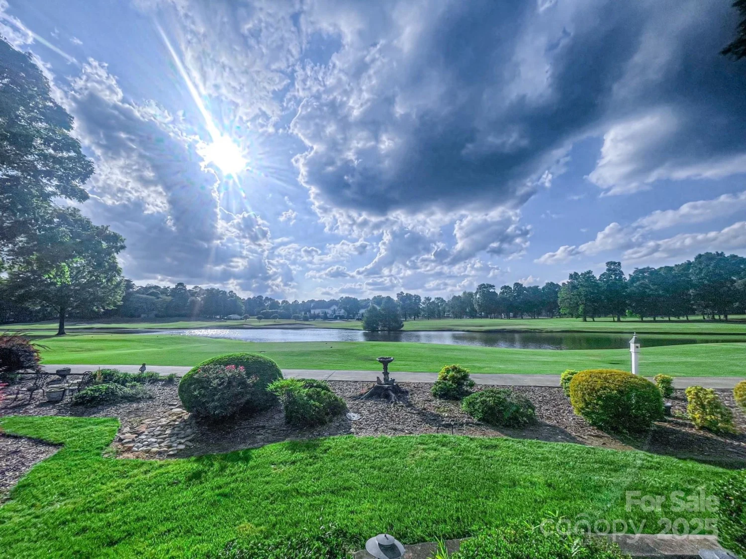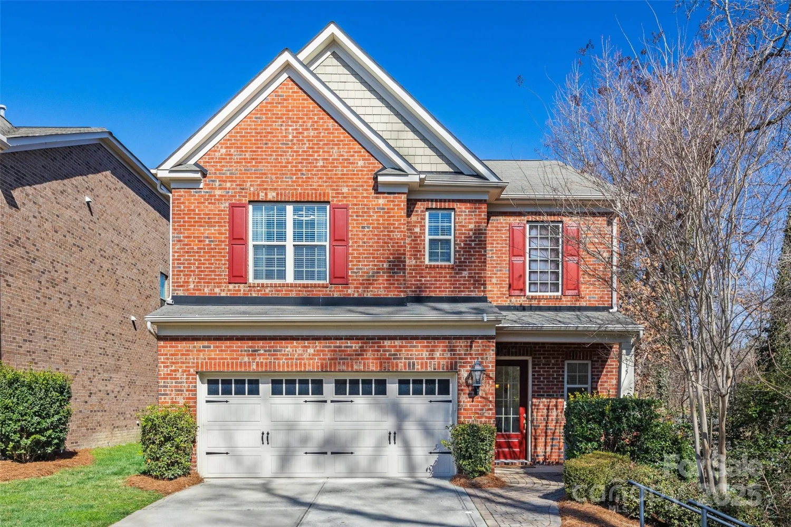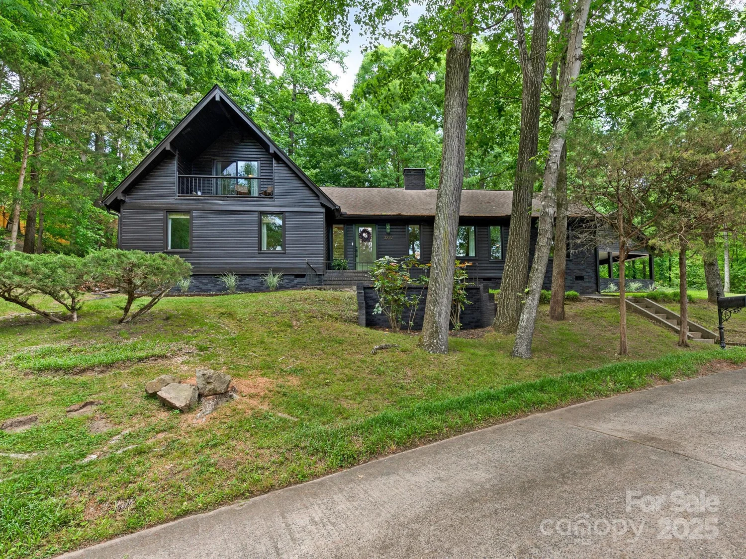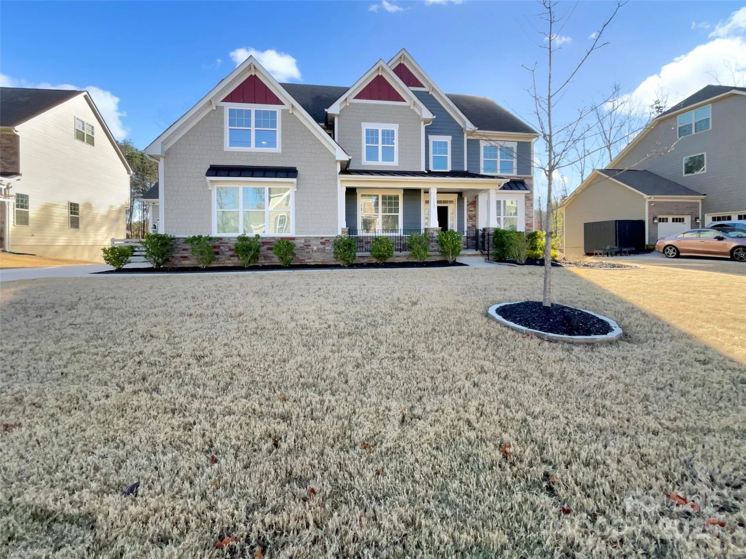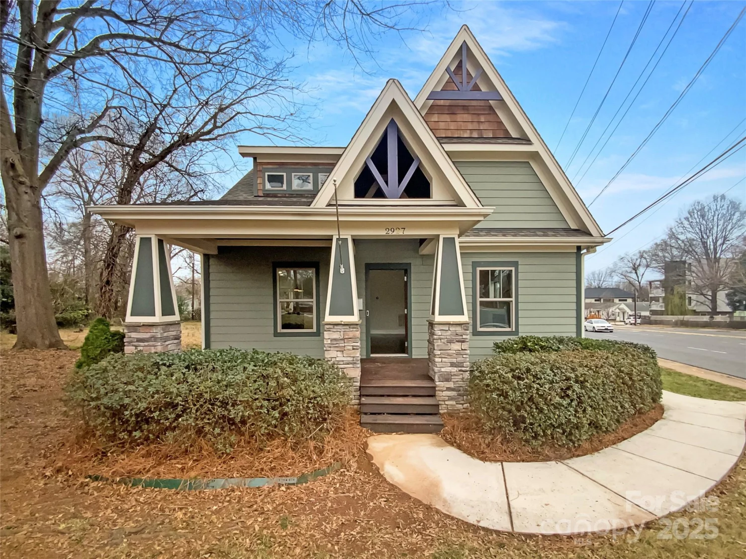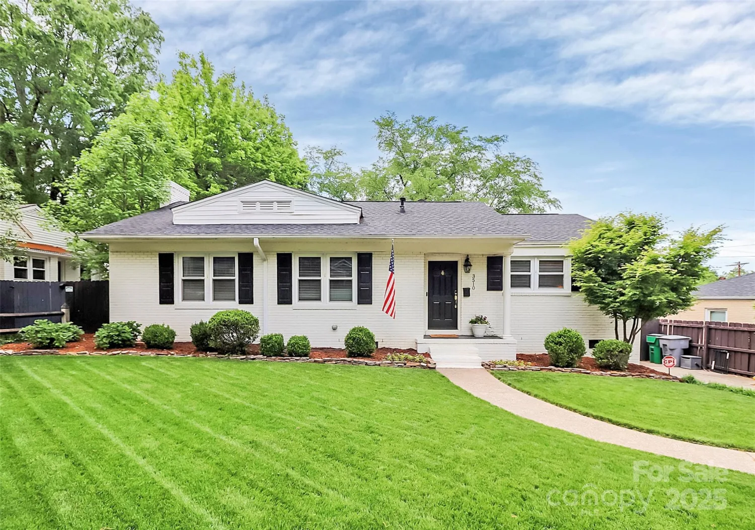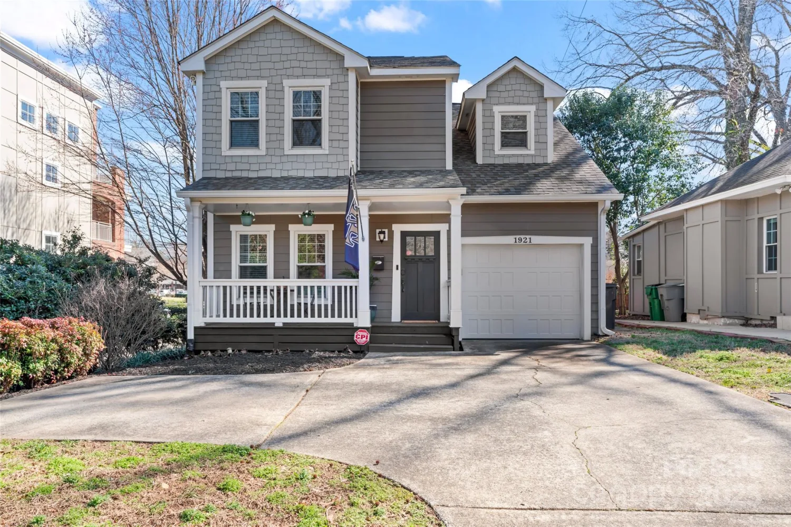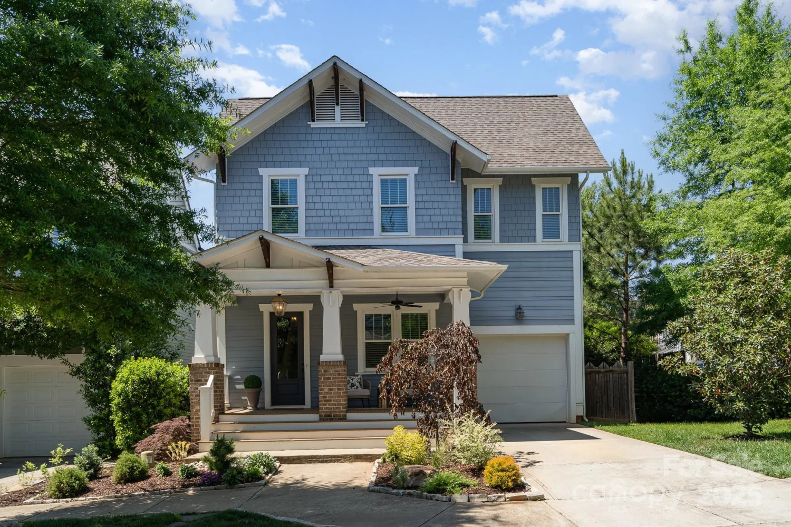1726 the plazaCharlotte, NC 28205
1726 the plazaCharlotte, NC 28205
Description
Welcome to 1726 The Plaza—a beautifully maintained, four bedroom historic home situated in one of Charlotte’s most iconic neighborhoods. Brimming with character, this light-filled residence features gorgeous hardwood floors, elegant details, and an inviting layout that blends classic charm with everyday comfort. The floor plan offers great flow for entertaining and relaxed living, with unique touches that make the home truly special. The home features a timeless kitchen, dedicated dining room, sunroom and spacious bedrooms. Out back is a rare outdoor haven—fully turfed for low-maintenance living and thoughtfully designed with a custom putting green, in-ground trampoline, and a detached garage with side-street access. It’s the perfect setting to enjoy the outdoors in style. Located just moments from the heart of Plaza Midwood, with its vibrant dining, shopping, and local flair, this home delivers a seamless blend of historic soul and modern livability.
Property Details for 1726 The Plaza
- Subdivision ComplexMidwood
- Architectural StyleGeorgian
- Num Of Garage Spaces1
- Parking FeaturesDriveway, Detached Garage, On Street
- Property AttachedNo
LISTING UPDATED:
- StatusActive Under Contract
- MLS #CAR4249309
- Days on Site3
- MLS TypeResidential
- Year Built1926
- CountryMecklenburg
LISTING UPDATED:
- StatusActive Under Contract
- MLS #CAR4249309
- Days on Site3
- MLS TypeResidential
- Year Built1926
- CountryMecklenburg
Building Information for 1726 The Plaza
- StoriesTwo
- Year Built1926
- Lot Size0.0000 Acres
Payment Calculator
Term
Interest
Home Price
Down Payment
The Payment Calculator is for illustrative purposes only. Read More
Property Information for 1726 The Plaza
Summary
Location and General Information
- Coordinates: 35.226049,-80.809006
School Information
- Elementary School: Unspecified
- Middle School: Unspecified
- High School: Unspecified
Taxes and HOA Information
- Parcel Number: 095-062-01
- Tax Legal Description: L6 B2 M230-206&7
Virtual Tour
Parking
- Open Parking: No
Interior and Exterior Features
Interior Features
- Cooling: Central Air
- Heating: Central
- Appliances: Dishwasher, Gas Cooktop, Refrigerator
- Basement: Storage Space
- Fireplace Features: Living Room
- Levels/Stories: Two
- Foundation: Basement
- Total Half Baths: 1
- Bathrooms Total Integer: 2
Exterior Features
- Construction Materials: Wood
- Fencing: Fenced
- Patio And Porch Features: Covered, Side Porch
- Pool Features: None
- Road Surface Type: Concrete, Paved
- Laundry Features: In Basement
- Pool Private: No
Property
Utilities
- Sewer: Public Sewer
- Water Source: City
Property and Assessments
- Home Warranty: No
Green Features
Lot Information
- Above Grade Finished Area: 2056
- Lot Features: Corner Lot
Rental
Rent Information
- Land Lease: No
Public Records for 1726 The Plaza
Home Facts
- Beds4
- Baths1
- Above Grade Finished2,056 SqFt
- StoriesTwo
- Lot Size0.0000 Acres
- StyleSingle Family Residence
- Year Built1926
- APN095-062-01
- CountyMecklenburg






