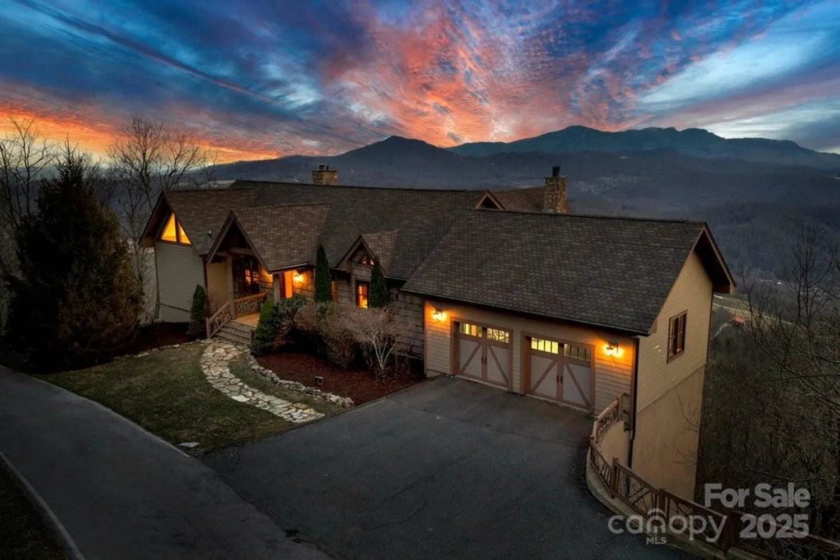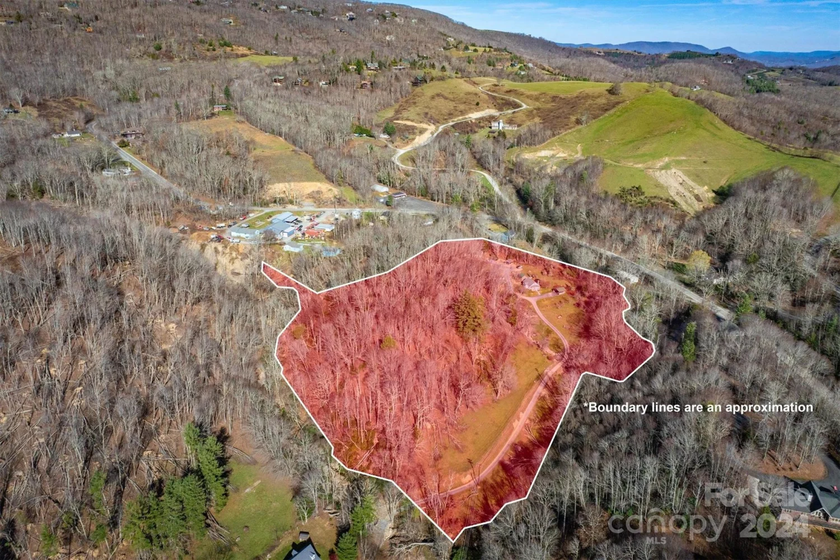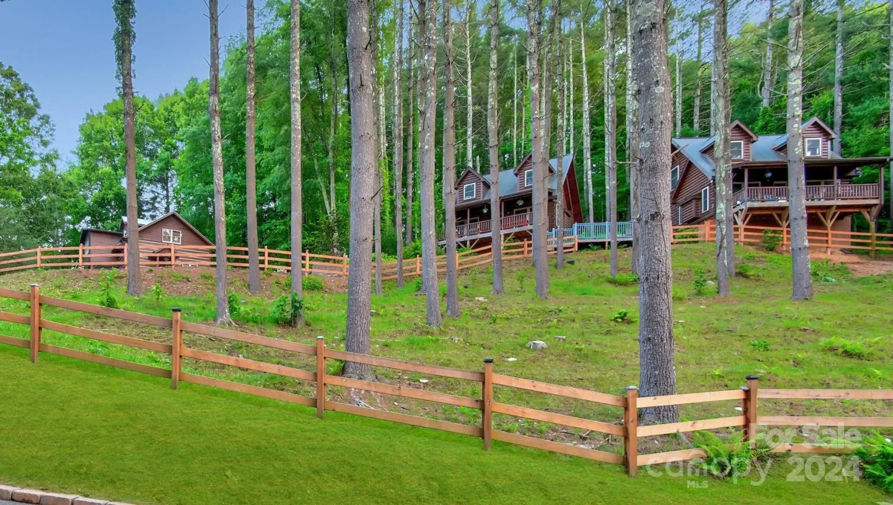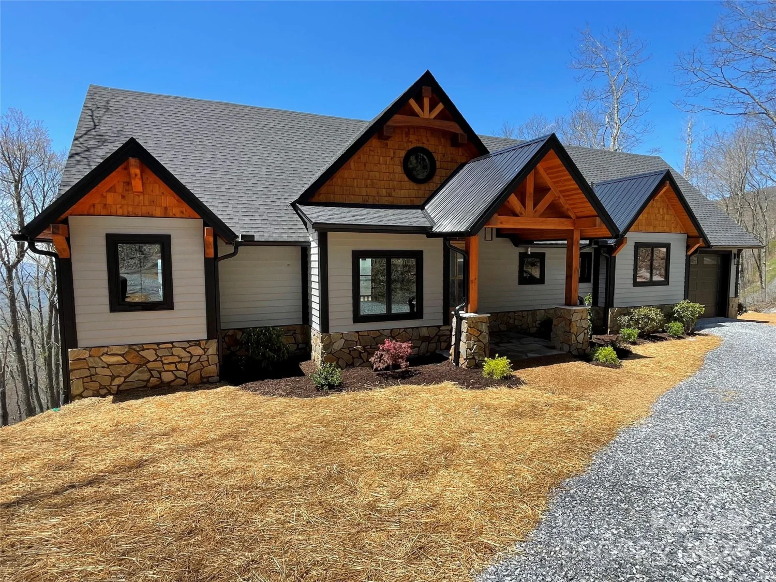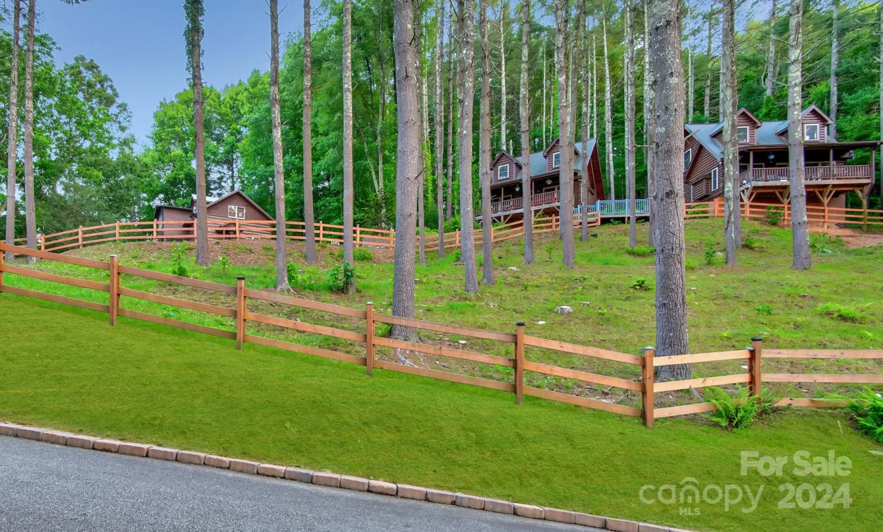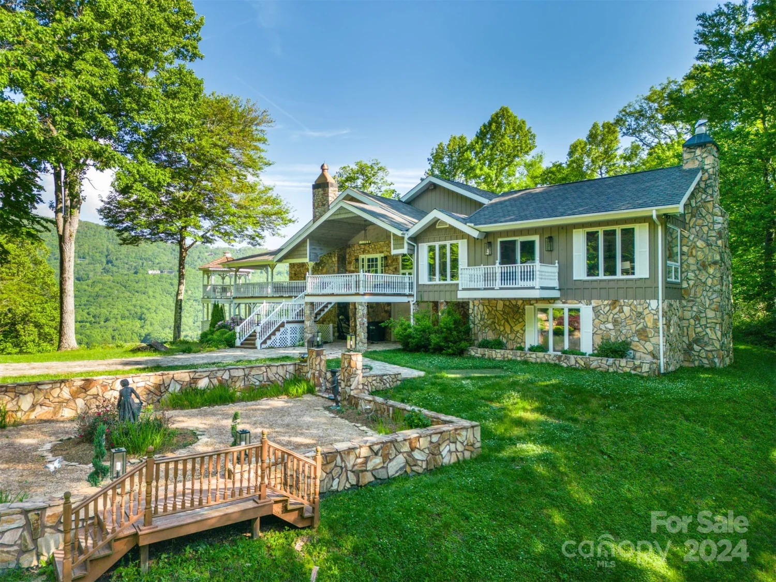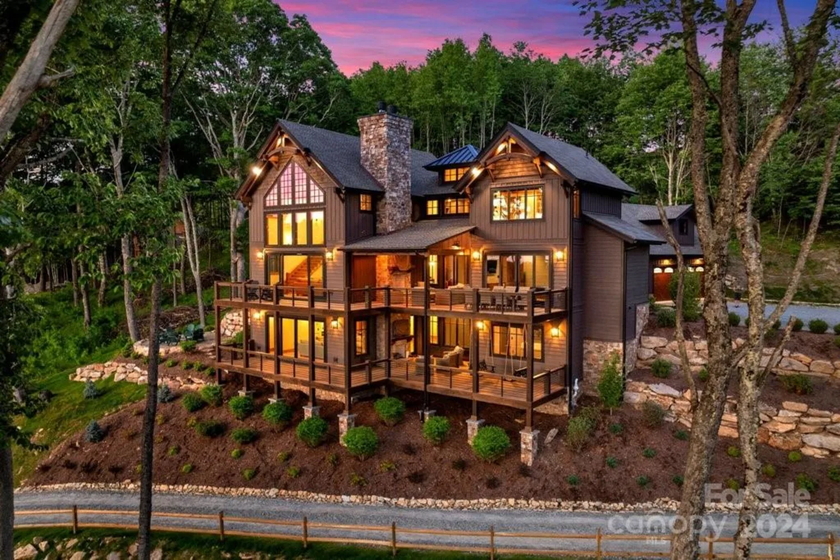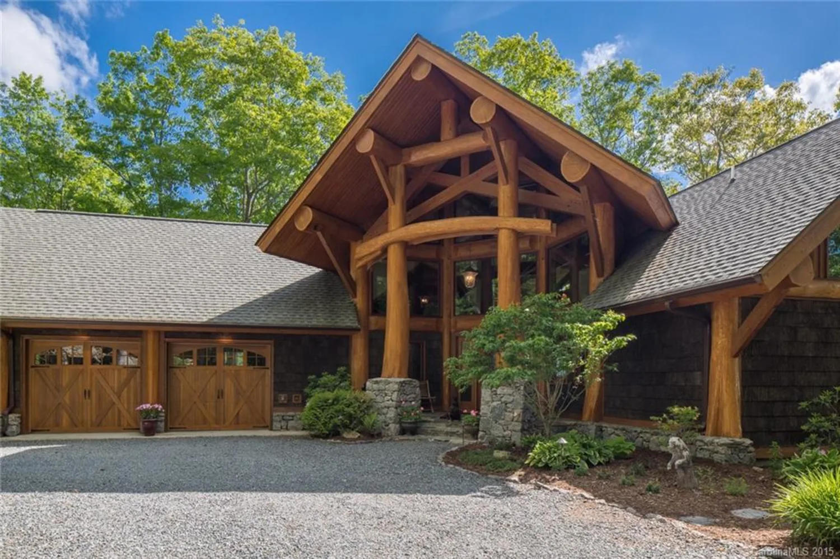45 dunvegan roadBanner Elk, NC 28604
45 dunvegan roadBanner Elk, NC 28604
Description
Perched below stunning Dunvegan Peak, this 7,400+ sq ft estate offers panoramic views of Sugar and Grandfather Mountains. Designed for multi-generational living, the home features a grand great room with vaulted ceilings, wood details, and a floor-to-ceiling stone fireplace. A glass-enclosed sunroom and gourmet kitchen with stainless steel appliances, island, and access to two decks enhance the main level. The north wing hosts a luxe primary suite with spa-like bath, jetted tub, and walk-in closet, plus two guest suites with onyx baths and walk-ins—one with an office and deck access. The lower level includes a 4th bedroom suite, 3 bonus sleeping rooms, 2 more full baths, second laundry, pantry, workshop, fitness room, den, and family/game room with bar. Extras: some radiant-heated tile, bamboo floors, and multiple garages/carports. Close to Sugar Mountain Resort, golf, dining, and Banner Elk. Broker seeking permits for basement remodel; seller working to finalize 4 permits w/ Avery Co.
Property Details for 45 Dunvegan Road
- Subdivision ComplexTynecastle
- Architectural StyleRustic, Transitional
- ExteriorFire Pit, Hot Tub
- Num Of Garage Spaces3
- Parking FeaturesDetached Carport, Driveway, Attached Garage
- Property AttachedNo
LISTING UPDATED:
- StatusActive
- MLS #CAR4249382
- Days on Site8
- HOA Fees$2,400 / year
- MLS TypeResidential
- Year Built1994
- CountryAvery
Location
Listing Courtesy of Premier Sotheby's International Realty - Anna Story
LISTING UPDATED:
- StatusActive
- MLS #CAR4249382
- Days on Site8
- HOA Fees$2,400 / year
- MLS TypeResidential
- Year Built1994
- CountryAvery
Building Information for 45 Dunvegan Road
- StoriesOne
- Year Built1994
- Lot Size0.0000 Acres
Payment Calculator
Term
Interest
Home Price
Down Payment
The Payment Calculator is for illustrative purposes only. Read More
Property Information for 45 Dunvegan Road
Summary
Location and General Information
- Community Features: Gated
- Directions: From Highway 105 turn onto 184 (Tynecastle Highway) going into Banner Elk .2 mile. Right onto Tynecastle Drive at the gates. Continue on Tynecastle Drive . Tynrecastle takes a sharp left at Tynecastle/Thistle. Take right onto Dunvegan and house is on your left.
- View: Long Range, Mountain(s)
- Coordinates: 36.129566,-81.836836
School Information
- Elementary School: Banner Elk
- Middle School: Unspecified
- High School: Avery County
Taxes and HOA Information
- Parcel Number: 1867-05-27-2966-00000
- Tax Legal Description: TYNECASTLE LOT 22 UNRECORDED
Virtual Tour
Parking
- Open Parking: Yes
Interior and Exterior Features
Interior Features
- Cooling: Ceiling Fan(s)
- Heating: Baseboard, Forced Air, Radiant Floor, Zoned
- Appliances: Bar Fridge, Dishwasher, Disposal, Gas Cooktop, Microwave, Refrigerator, Tankless Water Heater, Wall Oven, Washer/Dryer, Wine Refrigerator
- Basement: Finished, Interior Entry, Walk-Out Access
- Fireplace Features: Bonus Room, Gas Unvented, Gas Vented, Great Room, Recreation Room
- Flooring: Bamboo, Tile, Other - See Remarks
- Interior Features: Elevator, Entrance Foyer, Kitchen Island, Open Floorplan, Pantry, Walk-In Closet(s), Wet Bar
- Levels/Stories: One
- Other Equipment: Generator
- Window Features: Skylight(s)
- Foundation: Basement
- Total Half Baths: 1
- Bathrooms Total Integer: 7
Exterior Features
- Accessibility Features: Elevator
- Construction Materials: Fiber Cement
- Patio And Porch Features: Deck, Glass Enclosed, Side Porch
- Pool Features: None
- Road Surface Type: Asphalt, Concrete, Paved
- Roof Type: Shingle
- Laundry Features: Laundry Room, Lower Level, Main Level, Multiple Locations
- Pool Private: No
- Other Structures: Shed(s)
Property
Utilities
- Sewer: Private Sewer
- Utilities: Electricity Connected, Natural Gas
- Water Source: Well
Property and Assessments
- Home Warranty: No
Green Features
Lot Information
- Above Grade Finished Area: 3343
- Lot Features: Open Lot, Rolling Slope
Rental
Rent Information
- Land Lease: No
Public Records for 45 Dunvegan Road
Home Facts
- Beds4
- Baths6
- Above Grade Finished3,343 SqFt
- Below Grade Finished4,071 SqFt
- StoriesOne
- Lot Size0.0000 Acres
- StyleSingle Family Residence
- Year Built1994
- APN1867-05-27-2966-00000
- CountyAvery


