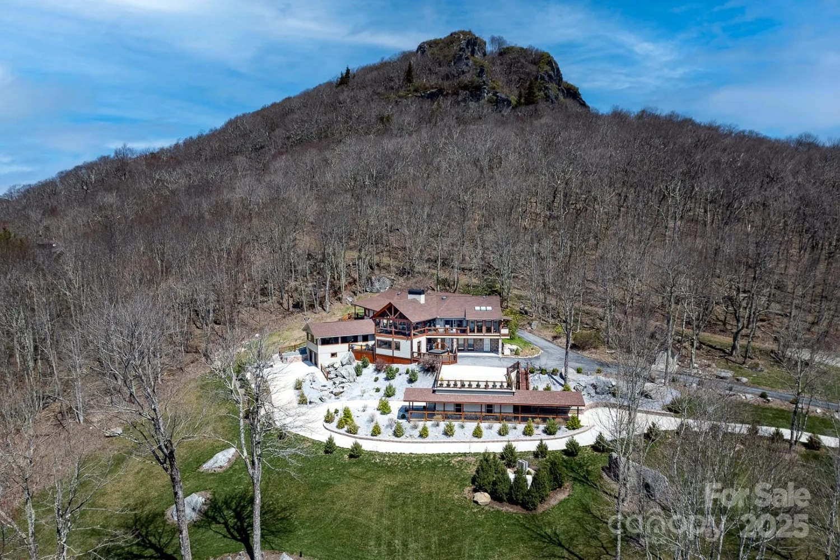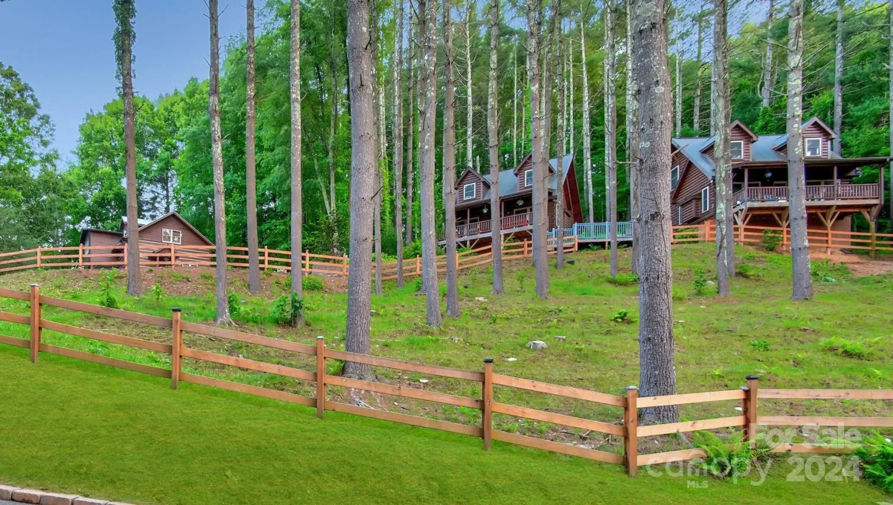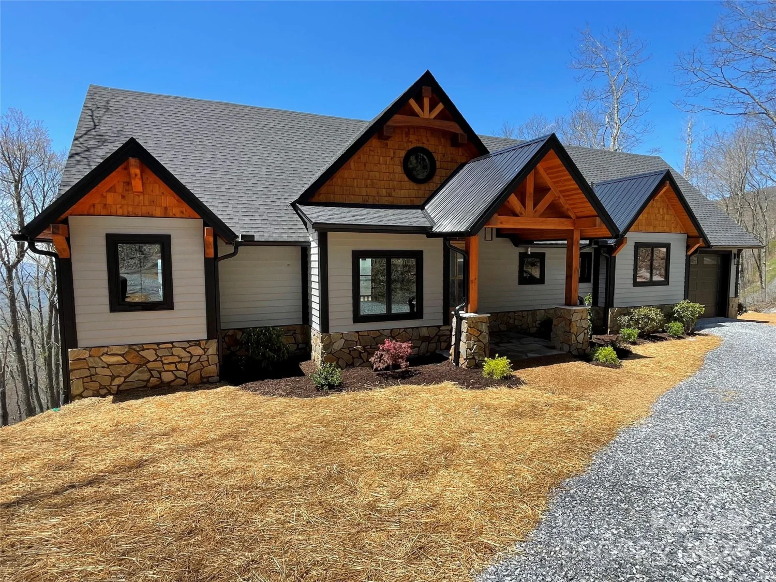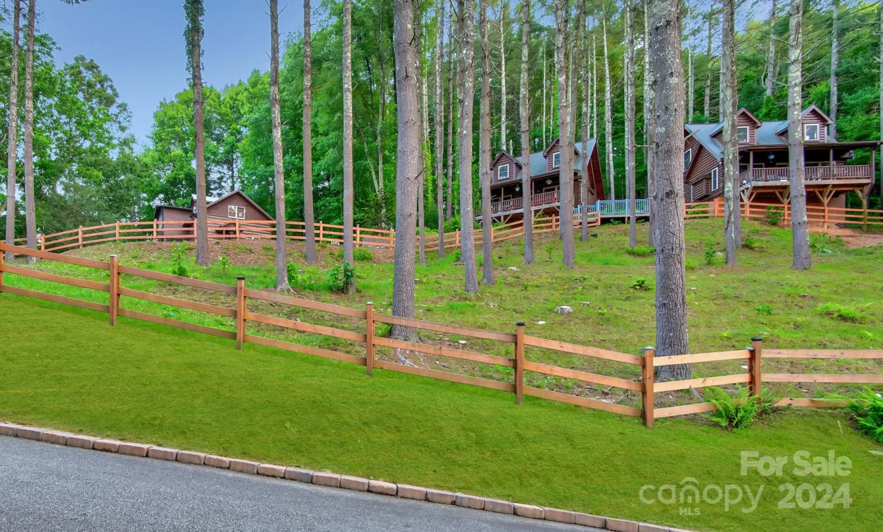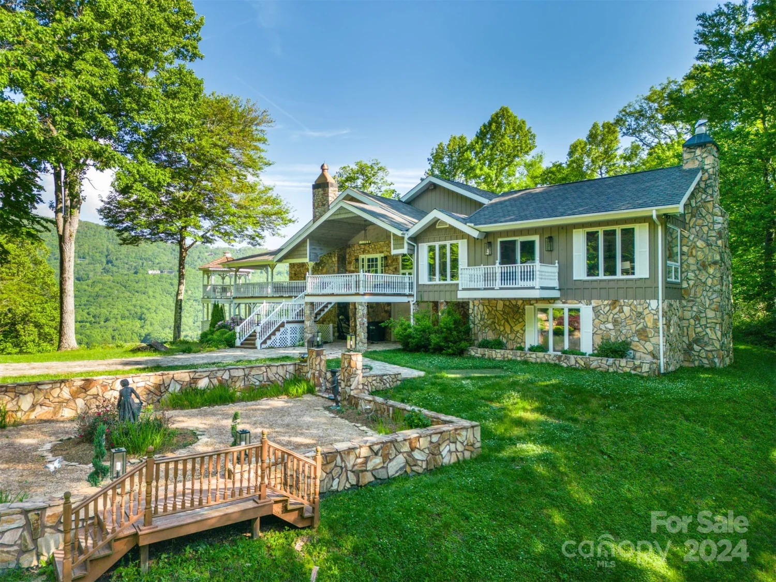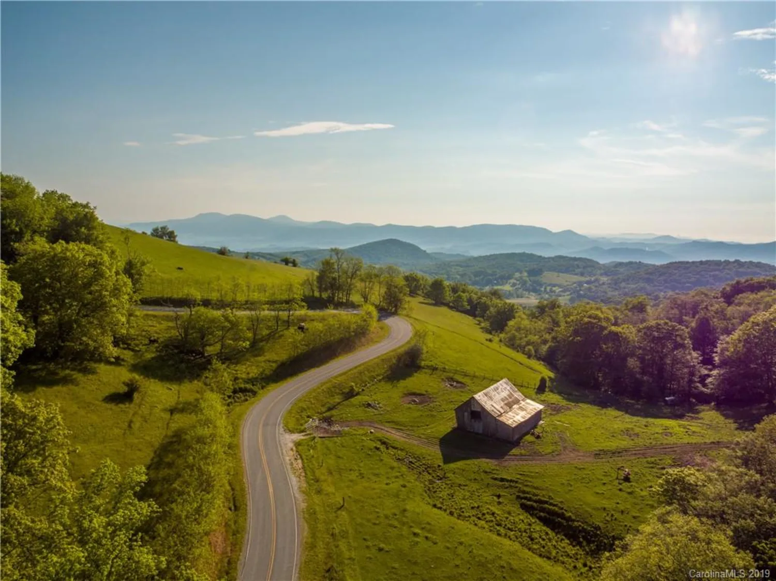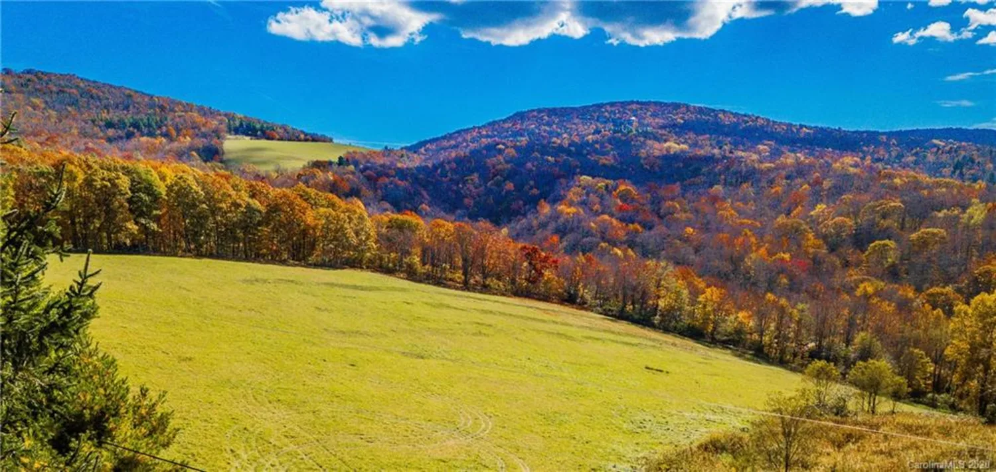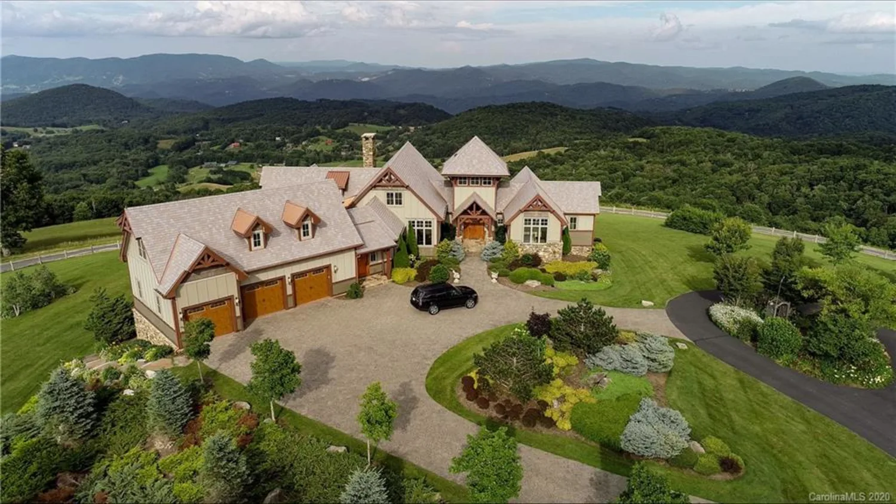195 red sky parkway vr-12Banner Elk, NC 28604
195 red sky parkway vr-12Banner Elk, NC 28604
Description
Viking View Lodge is a spectacular new construction designed as a forever home. Skip the hassle & delays of building—this stunning property is offered furnished for your immediate enjoyment. 1,590 sq ft of deck space, 2 outdoor fireplaces & fire pit, & hot tub. Chef's kitchen, w/ quartzite counters, large kitchen island, custom cabinetry, walk-in pantry, GE SS appliances. Main level laundry room w/ sink, & a dog bathing station. 2 story great room w/ stone wall & built-in shelving, accent lighting, & a gas fireplace. Natural light pours through the expansive windows, offering spectacular sunset views. The main level primary bedroom w/ large walk-in closet & en-suite bathroom w/ concrete soaking tub & shower w/ Porcelanosa tile. 2 additional primary suites upstairs each w/ en-suite bathrooms w/ heated floors & WI closets. Downstairs living room w/ stone gas fireplace, wet bar, game room, full bathroom, & large bedroom w/ built-in bunk beds, & en-suite bathroom. Feature list attached.
Property Details for 195 Red Sky Parkway VR-12
- Subdivision ComplexThe Lodges at Eagles Nest
- ExteriorFire Pit, Hot Tub
- Num Of Garage Spaces2
- Parking FeaturesDriveway, Detached Garage
- Property AttachedNo
LISTING UPDATED:
- StatusClosed
- MLS #CAR4164870
- Days on Site3
- HOA Fees$5,050 / year
- MLS TypeResidential
- Year Built2022
- CountryAvery
Location
Listing Courtesy of Premier Sotheby's International Realty - Jessica Auten
LISTING UPDATED:
- StatusClosed
- MLS #CAR4164870
- Days on Site3
- HOA Fees$5,050 / year
- MLS TypeResidential
- Year Built2022
- CountryAvery
Building Information for 195 Red Sky Parkway VR-12
- StoriesTwo
- Year Built2022
- Lot Size0.0000 Acres
Payment Calculator
Term
Interest
Home Price
Down Payment
The Payment Calculator is for illustrative purposes only. Read More
Property Information for 195 Red Sky Parkway VR-12
Summary
Location and General Information
- Community Features: Fitness Center, Game Court, Gated, Picnic Area, Recreation Area, Tennis Court(s), Walking Trails
- Directions: From Banner Elk, Take NC 194-S to the main gate for the Lodges at Eagles Nest. Follow Eagles Nest Lane all the way to the top and exit through the Old Beech Mtn Gate. Turn LEFT onto Old Beech Mtn Rd. Turn RIGHT onto Vineyard Ln at the Eagles Nest Winery and enter the Winery Gate. Continue straight onto Firestone Ln (veers slightly to the right). The home will be on your LEFT in about 0.4 miles with a sign for Viking View Lodge **For GPS, be sure to select the address 195 Red Sky Pkwy BANNER ELK (not Elk Park)**
- View: Long Range, Mountain(s), Year Round
- Coordinates: 36.208241,-81.927154
School Information
- Elementary School: Unspecified
- Middle School: Unspecified
- High School: Unspecified
Taxes and HOA Information
- Parcel Number: 19300067530800000
- Tax Legal Description: Eagles Nest Vineyard Reserve Lot VR-12
Virtual Tour
Parking
- Open Parking: No
Interior and Exterior Features
Interior Features
- Cooling: Heat Pump
- Heating: Heat Pump, Propane
- Appliances: Bar Fridge, Dishwasher, Disposal, Dryer, Filtration System, Freezer, Gas Range, Gas Water Heater, Microwave, Propane Water Heater, Refrigerator, Self Cleaning Oven, Tankless Water Heater, Washer, Washer/Dryer, Wine Refrigerator
- Basement: Finished, Storage Space, Walk-Out Access
- Fireplace Features: Bonus Room, Gas, Gas Log, Gas Unvented, Gas Vented, Great Room, Living Room, Outside, Porch, Propane, Other - See Remarks
- Flooring: Tile, Wood
- Interior Features: Breakfast Bar, Built-in Features, Entrance Foyer, Kitchen Island, Pantry, Storage, Walk-In Pantry
- Levels/Stories: Two
- Other Equipment: Fuel Tank(s), Generator, Generator Hookup
- Window Features: Window Treatments
- Foundation: Basement
- Total Half Baths: 1
- Bathrooms Total Integer: 6
Exterior Features
- Construction Materials: Hardboard Siding, Stone
- Fencing: Partial
- Patio And Porch Features: Covered, Deck, Front Porch
- Pool Features: None
- Road Surface Type: Gravel, Paved
- Roof Type: Shingle, Metal
- Security Features: Carbon Monoxide Detector(s), Radon Mitigation System, Smoke Detector(s)
- Laundry Features: Main Level, Sink, Washer Hookup, Other - See Remarks
- Pool Private: No
Property
Utilities
- Sewer: Septic Installed
- Utilities: Fiber Optics, Propane, Underground Power Lines, Underground Utilities
- Water Source: Well
Property and Assessments
- Home Warranty: No
Green Features
Lot Information
- Above Grade Finished Area: 2851
Multi Family
- # Of Units In Community: VR-12
Rental
Rent Information
- Land Lease: No
Public Records for 195 Red Sky Parkway VR-12
Home Facts
- Beds4
- Baths5
- Above Grade Finished2,851 SqFt
- Below Grade Finished1,781 SqFt
- StoriesTwo
- Lot Size0.0000 Acres
- StyleSingle Family Residence
- Year Built2022
- APN19300067530800000
- CountyAvery


