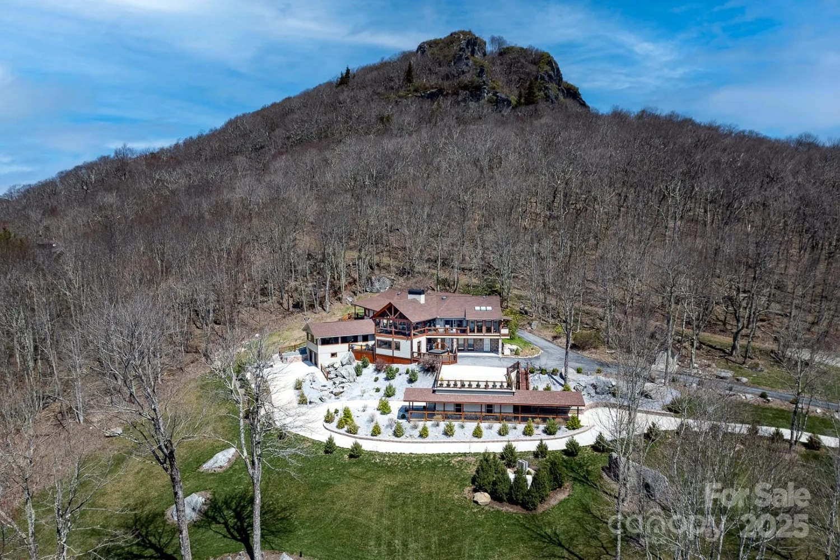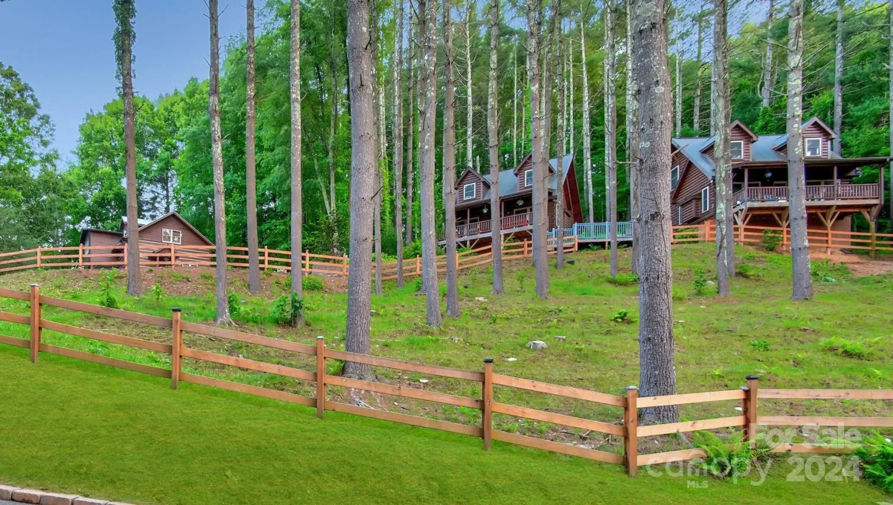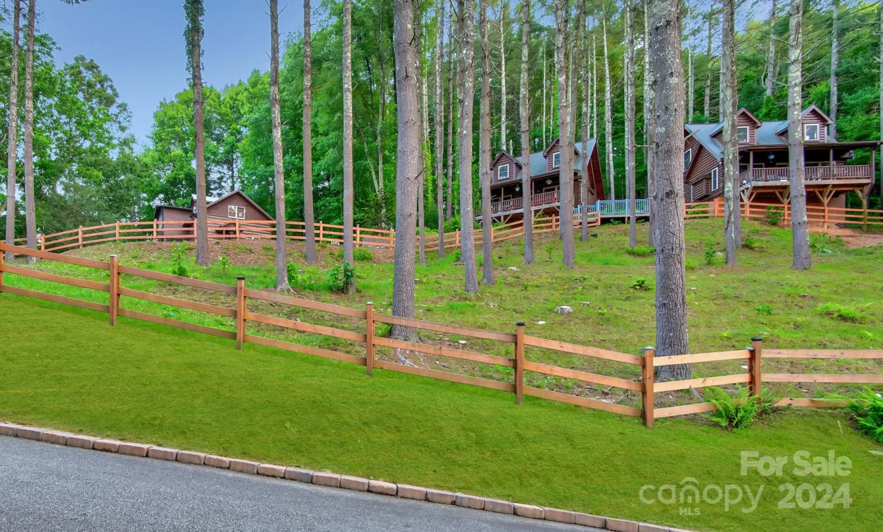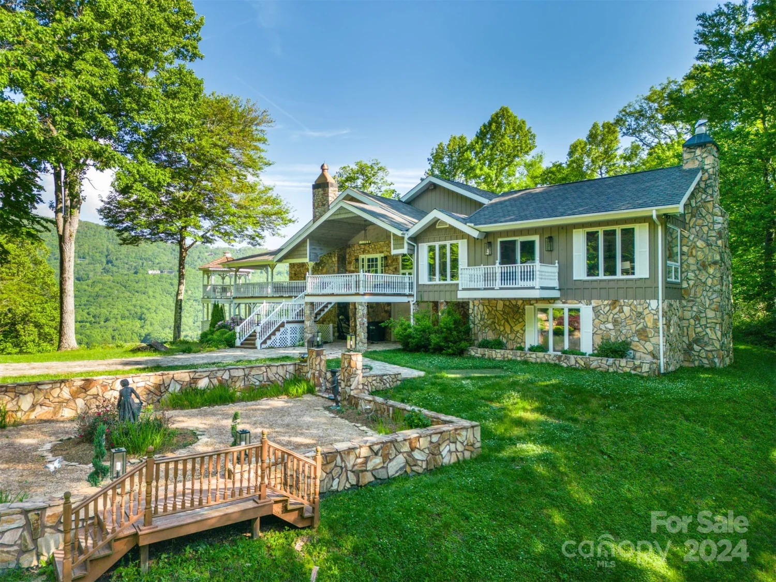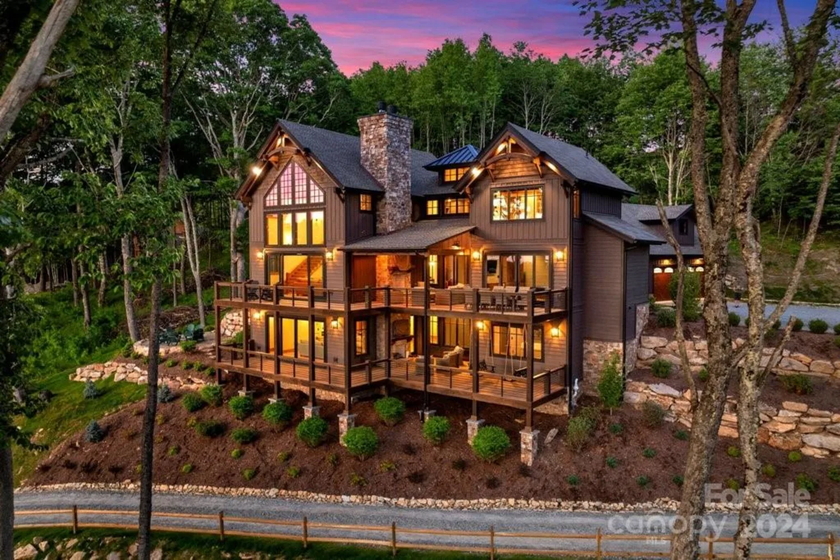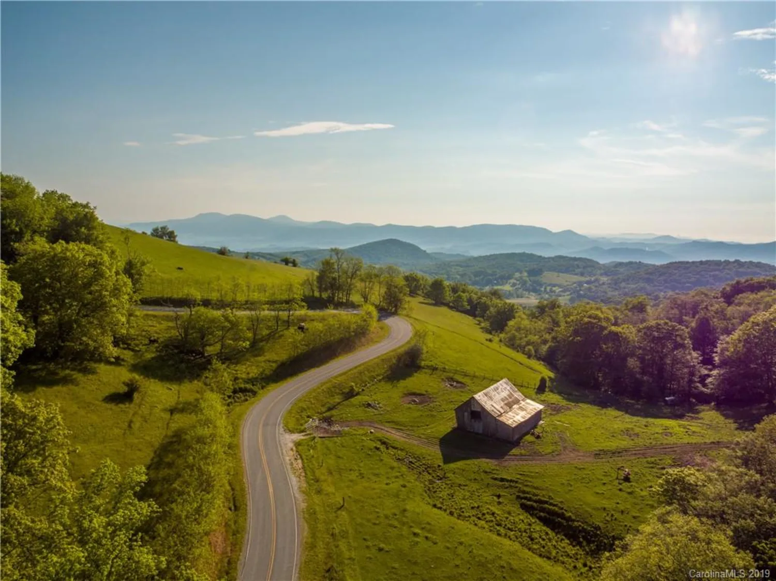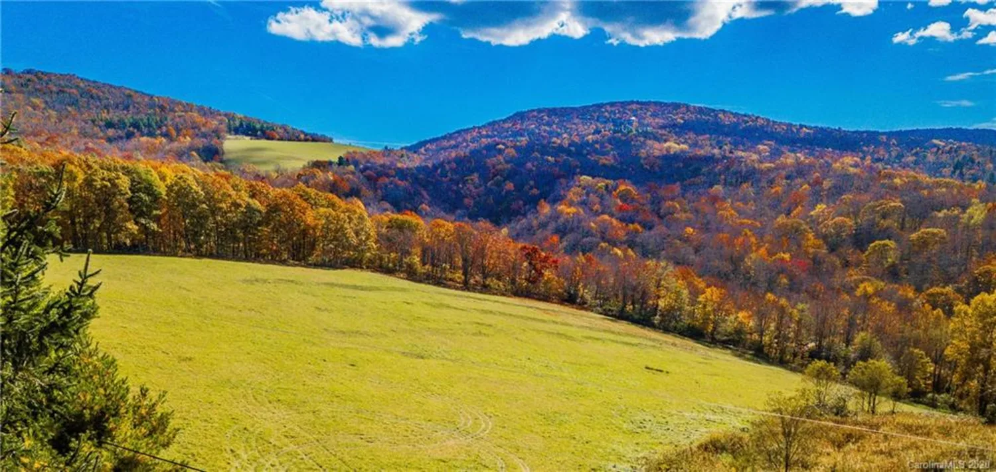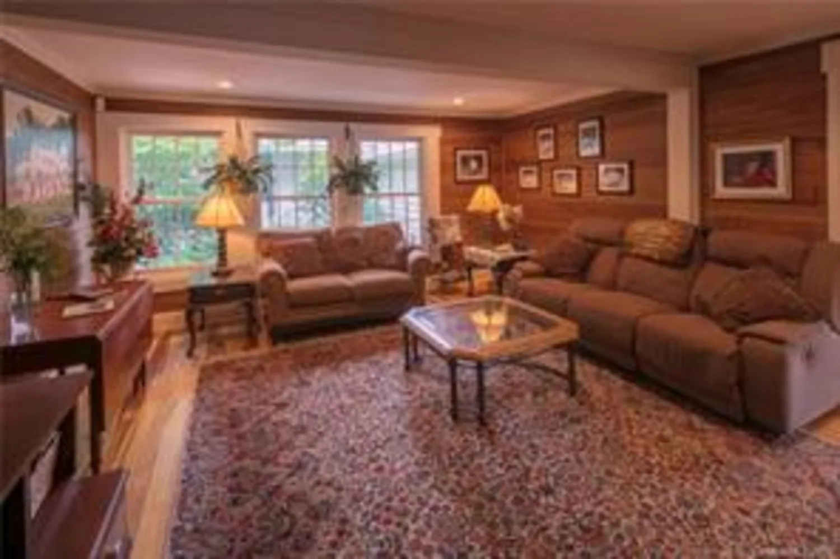1723-1725 shawnee roadBanner Elk, NC 28604
1723-1725 shawnee roadBanner Elk, NC 28604
Description
ESTATE SALE w/ NC’s finest views located just outside Town of Banner Elk! Enjoy privacy of luxury estate w/ 360°views of Banner Elk, Beech, Grandfather & Sugar Mountains & within mins of all NC mountains have to offer: shopping, dining, hiking, fishing, rafting, skiing, tubing, golfing, ziplining & more! Enter gates to experience a property like no other: main house (~8000 sq.ft, 7 beds, 7.5 baths w/ heated floors), guest cottage (3 beds, 3 baths), art studio (1/2 bath), state-of-the-art barn (1 bath) & vineyard. Main floor w/ open kitchen, custom cabinets & Viking appliances, living rm w/ picture windows, expansive views & stone fireplace. 2 master suites w/ luxury baths, walkin closets & balconies. All beds w/ ensuite baths. Pneumatic elevator to 3 levels. Lower level w/ bonus, den w/ fireplace & kitchenette. Above garage living w/ bed, bath, kitchenette & den. Enjoy all 4 seasons porch w/ fireplace & grill on connecting porch. Estate spans +/-20 usable acres w/ pond & winery!
Property Details for 1723-1725 Shawnee Road
- Subdivision ComplexNone
- ExteriorFire Pit
- Num Of Garage Spaces3
- Parking FeaturesCircular Driveway, Driveway, Attached Garage, Keypad Entry, Other - See Remarks
- Property AttachedNo
LISTING UPDATED:
- StatusClosed
- MLS #CAR3398896
- Days on Site843
- MLS TypeResidential
- Year Built2009
- Lot Size19.81 Acres
- CountryWatauga
LISTING UPDATED:
- StatusClosed
- MLS #CAR3398896
- Days on Site843
- MLS TypeResidential
- Year Built2009
- Lot Size19.81 Acres
- CountryWatauga
Building Information for 1723-1725 Shawnee Road
- Year Built2009
- Lot Size19.8120 Acres
Payment Calculator
Term
Interest
Home Price
Down Payment
The Payment Calculator is for illustrative purposes only. Read More
Property Information for 1723-1725 Shawnee Road
Summary
Location and General Information
- Directions: From Banner Elk, (R) on NC-194 N/Main St E, (L) on Gualtney Rd, continue straight on Shaunee Rd, Shaunee Rd turns slightly (R) and becomes Shawnee Rd, Exclamation Pointe home is on (L).
- View: Mountain(s)
- Coordinates: 36.191464,-81.846244
School Information
- Elementary School: Unspecified
- Middle School: Unspecified
- High School: Unspecified
Taxes and HOA Information
- Parcel Number: 1950-90-7816-000 and 1960-00-2738-000
- Tax Legal Description: TRACT II
Virtual Tour
Parking
- Open Parking: No
Interior and Exterior Features
Interior Features
- Cooling: Ceiling Fan(s), Zoned
- Heating: Central
- Appliances: Dishwasher, Disposal, Double Oven, Dryer, Freezer, Gas Cooktop, Gas Water Heater, Microwave, Refrigerator, Washer
- Fireplace Features: Bonus Room, Family Room, Fire Pit, Gas Log, Gas Vented, Porch
- Flooring: Carpet, Tile, Wood
- Interior Features: Attic Walk In, Built-in Features, Cable Prewire, Elevator, Kitchen Island, Open Floorplan, Pantry, Walk-In Closet(s)
- Other Equipment: Generator
- Foundation: Crawl Space, Slab, Other - See Remarks
- Total Half Baths: 1
- Bathrooms Total Integer: 8
Exterior Features
- Construction Materials: Hardboard Siding, Stone, Wood
- Patio And Porch Features: Covered, Deck, Enclosed, Front Porch, Patio, Rear Porch, Screened
- Pool Features: None
- Road Surface Type: Asphalt, Brick, Gated, Paved
- Roof Type: Shingle, Other - See Remarks
- Security Features: Carbon Monoxide Detector(s), Security System
- Laundry Features: Utility Room, Laundry Room, Main Level
- Pool Private: No
- Other Structures: Barn(s)
Property
Utilities
- Sewer: Septic Installed
- Water Source: Well
Property and Assessments
- Home Warranty: No
Green Features
Lot Information
- Above Grade Finished Area: 7862
- Lot Features: Views
Rental
Rent Information
- Land Lease: No
Public Records for 1723-1725 Shawnee Road
Home Facts
- Beds7
- Baths7
- Total Finished SqFt7,862 SqFt
- Above Grade Finished7,862 SqFt
- Lot Size19.8120 Acres
- StyleOther
- Year Built2009
- APN1950-90-7816-000 and 1960-00-2738-000
- CountyWatauga


