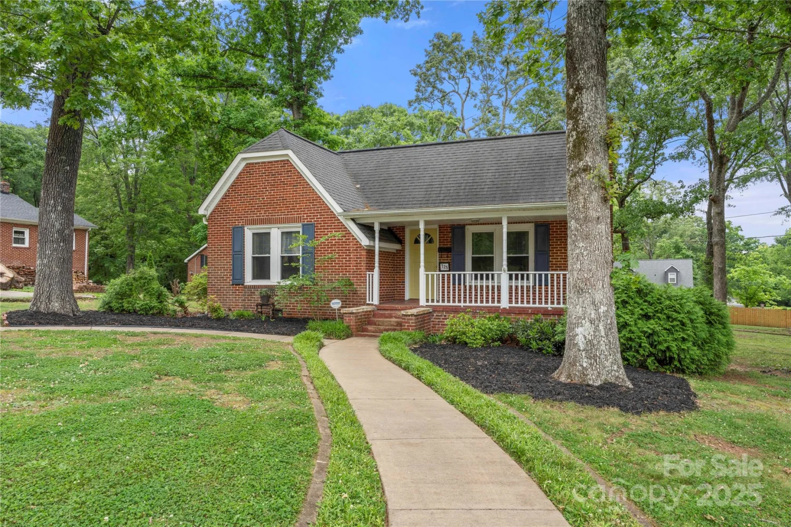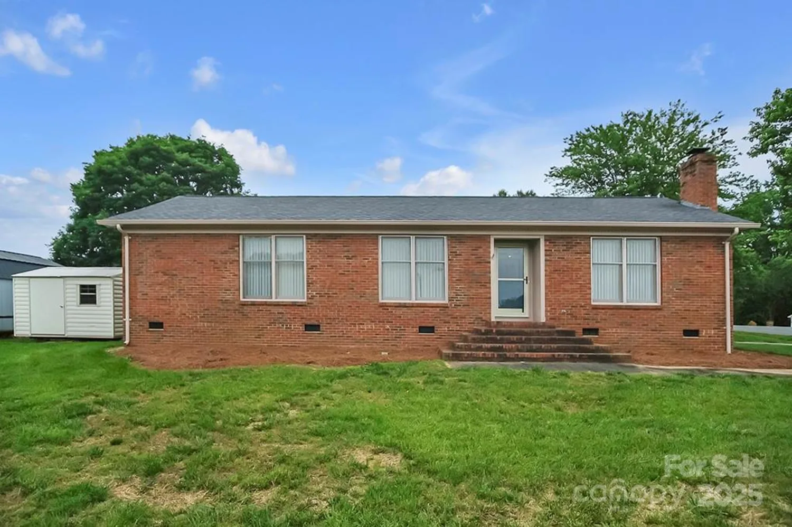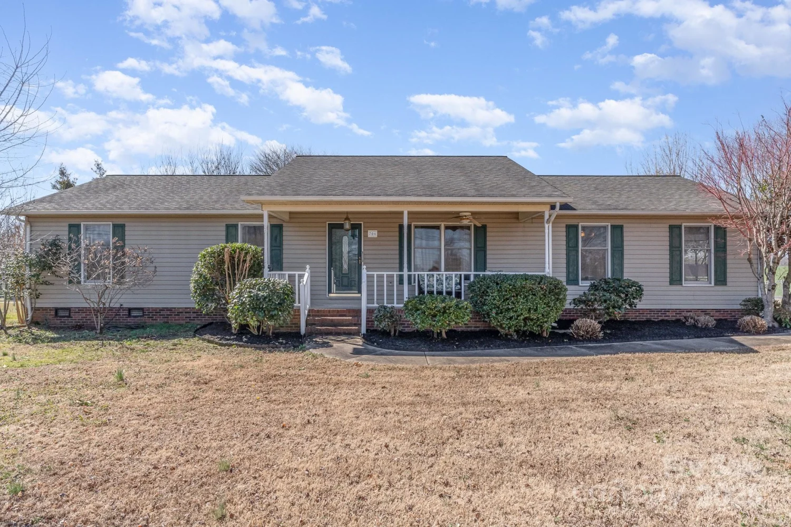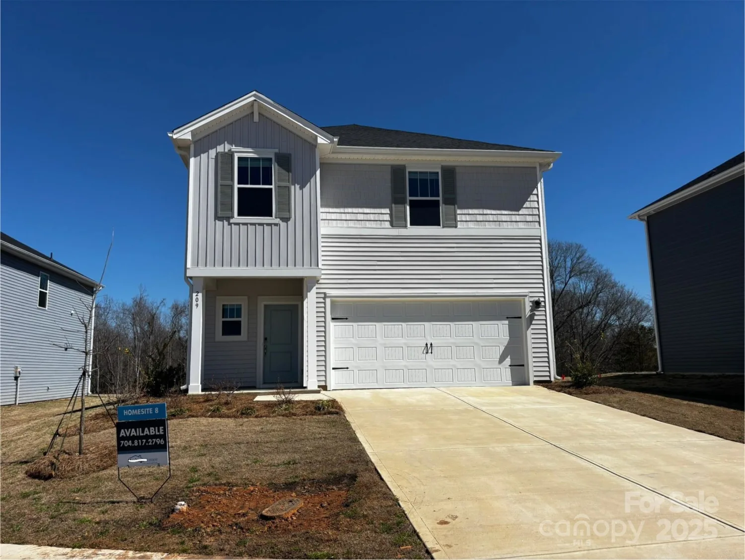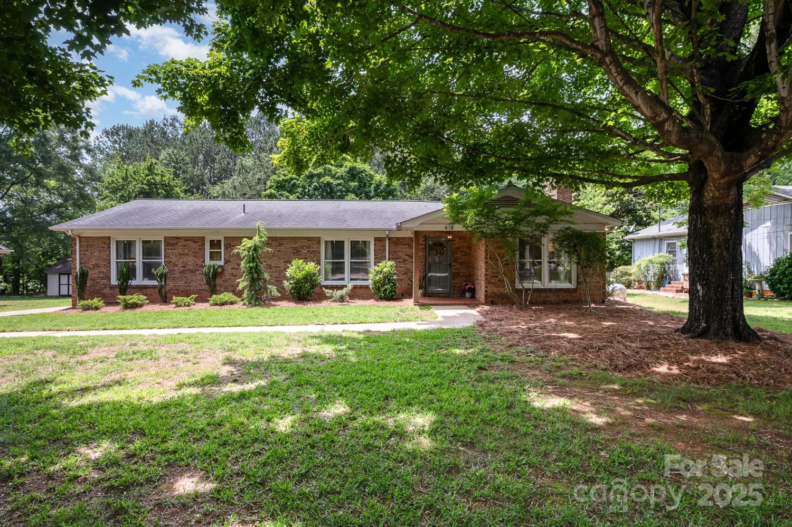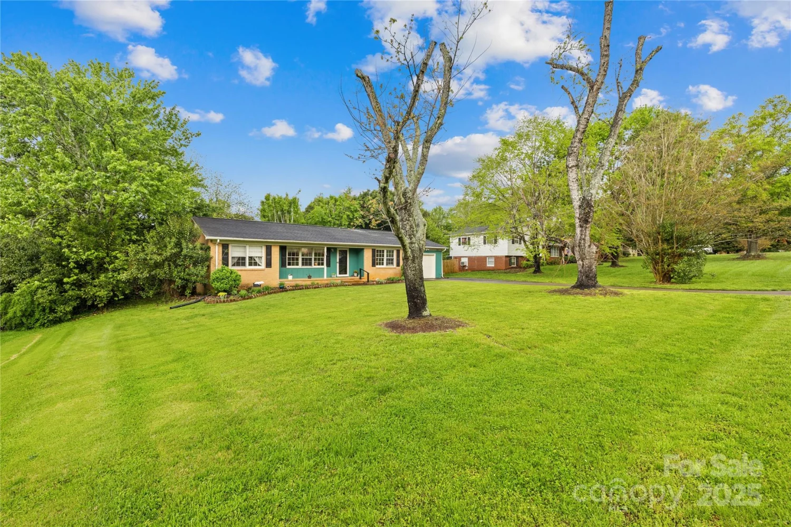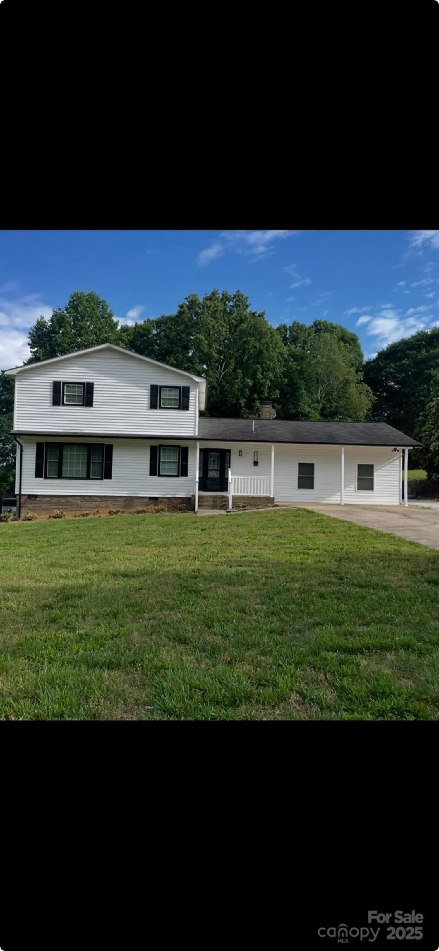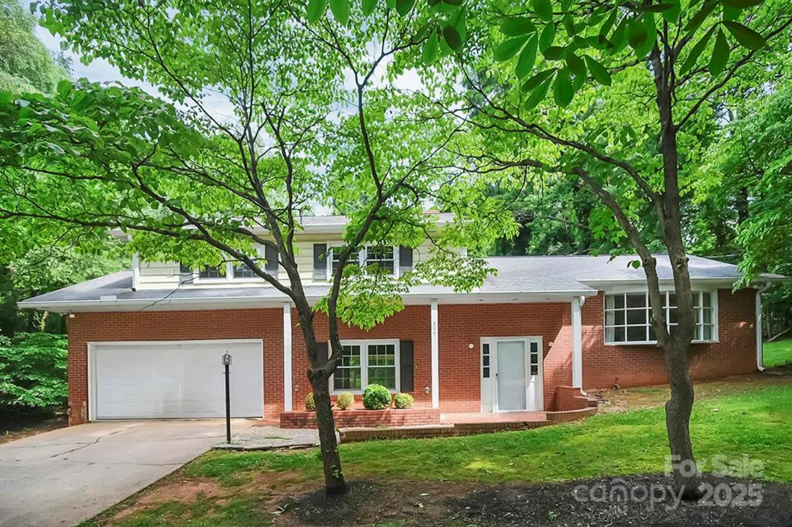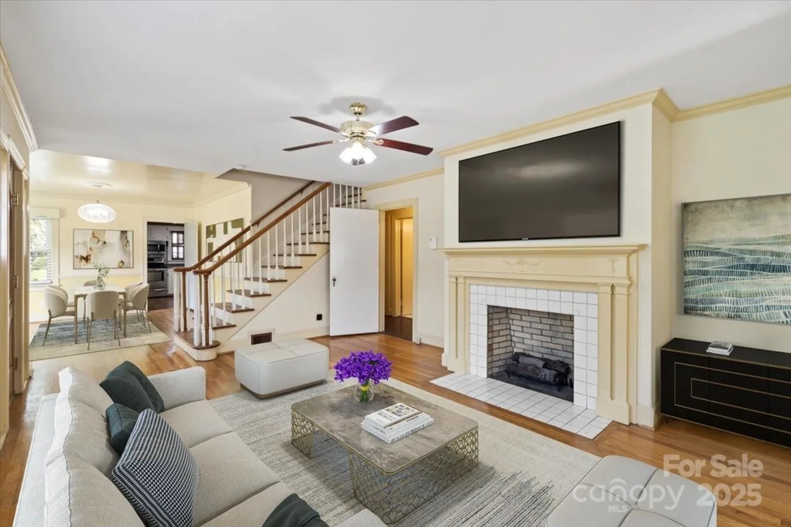910 surry driveShelby, NC 28152
910 surry driveShelby, NC 28152
Description
Welcome to this spacious home offering 5 bedrooms, 3 full baths, and an abundance of flexible living space perfect for families of all sizes. Features neutral decorator colors throughout, this home combines comfort, functionality, and classic charm. Step inside to discover multiple living and family rooms, a cozy fireplace with gas logs, and a formal dining room ideal for hosting. The eat-in kitchen provides plenty of space for casual meals and everyday living. Two of the bathrooms have been updated, and the home features newer windows, roof, shutters, soffit, and fascia—adding peace of mind and curb appeal. Downstairs, most of the basement is finished, creating the perfect setup for second living quarters. Enjoy outdoor living on the deck overlooking the fenced backyard, perfect for kids, pets, or entertaining. Home has an oversized double carport. Conveniently located close to schools, shopping, and major roadways, this move-in ready home is a rare find with room to grow!
Property Details for 910 Surry Drive
- Subdivision Complexnone
- Parking FeaturesAttached Carport, Driveway
- Property AttachedNo
LISTING UPDATED:
- StatusClosed
- MLS #CAR4249425
- Days on Site2
- MLS TypeResidential
- Year Built1970
- CountryCleveland
LISTING UPDATED:
- StatusClosed
- MLS #CAR4249425
- Days on Site2
- MLS TypeResidential
- Year Built1970
- CountryCleveland
Building Information for 910 Surry Drive
- StoriesOne
- Year Built1970
- Lot Size0.0000 Acres
Payment Calculator
Term
Interest
Home Price
Down Payment
The Payment Calculator is for illustrative purposes only. Read More
Property Information for 910 Surry Drive
Summary
Location and General Information
- Coordinates: 35.269959,-81.563618
School Information
- Elementary School: James Love
- Middle School: Shelby
- High School: Shelby
Taxes and HOA Information
- Parcel Number: 30025
- Tax Legal Description: #4 SEC 2 OLDE FARM PB11-3
Virtual Tour
Parking
- Open Parking: No
Interior and Exterior Features
Interior Features
- Cooling: Central Air
- Heating: Natural Gas
- Appliances: Dishwasher, Electric Cooktop, Refrigerator, Wall Oven
- Basement: Exterior Entry, Partially Finished, Storage Space
- Fireplace Features: Family Room, Gas Log
- Levels/Stories: One
- Foundation: Basement
- Bathrooms Total Integer: 3
Exterior Features
- Construction Materials: Brick Partial, Other - See Remarks
- Patio And Porch Features: Deck
- Pool Features: None
- Road Surface Type: Concrete, Paved
- Laundry Features: In Basement, Laundry Room
- Pool Private: No
Property
Utilities
- Sewer: Public Sewer
- Utilities: Cable Available, Natural Gas
- Water Source: City
Property and Assessments
- Home Warranty: No
Green Features
Lot Information
- Above Grade Finished Area: 1671
Rental
Rent Information
- Land Lease: No
Public Records for 910 Surry Drive
Home Facts
- Beds5
- Baths3
- Above Grade Finished1,671 SqFt
- Below Grade Finished1,360 SqFt
- StoriesOne
- Lot Size0.0000 Acres
- StyleSingle Family Residence
- Year Built1970
- APN30025
- CountyCleveland


