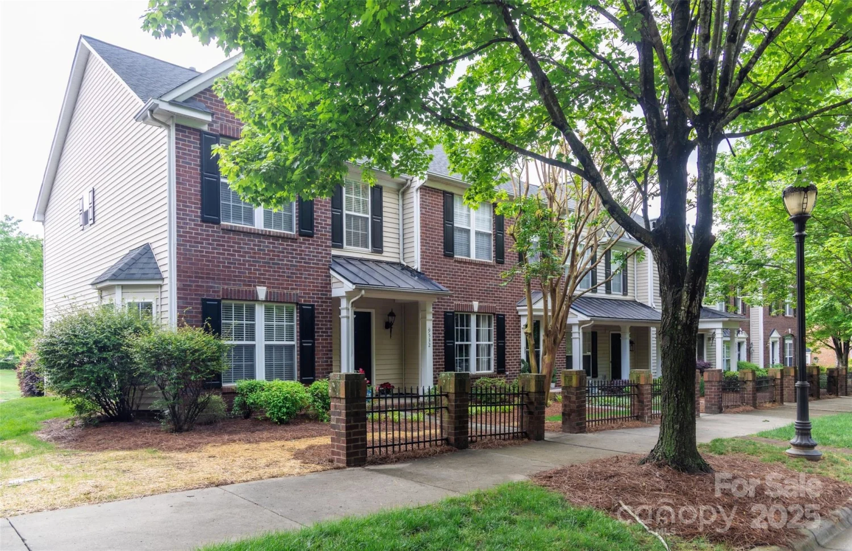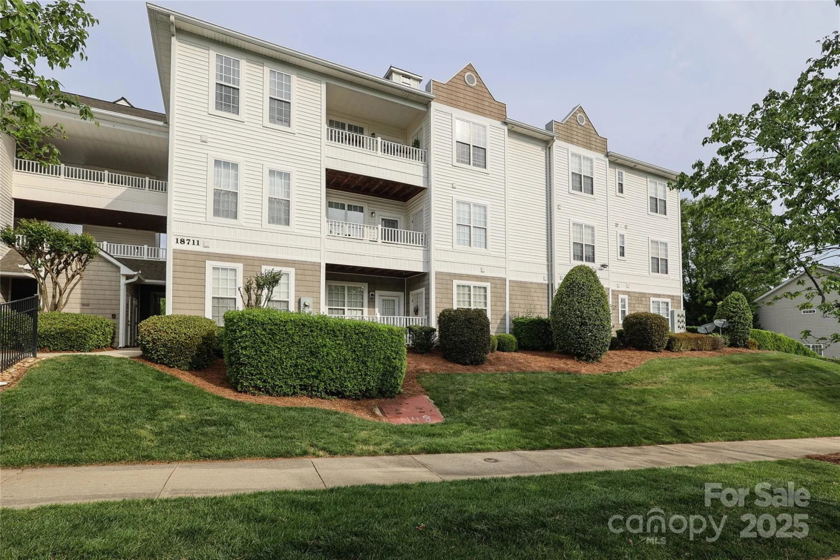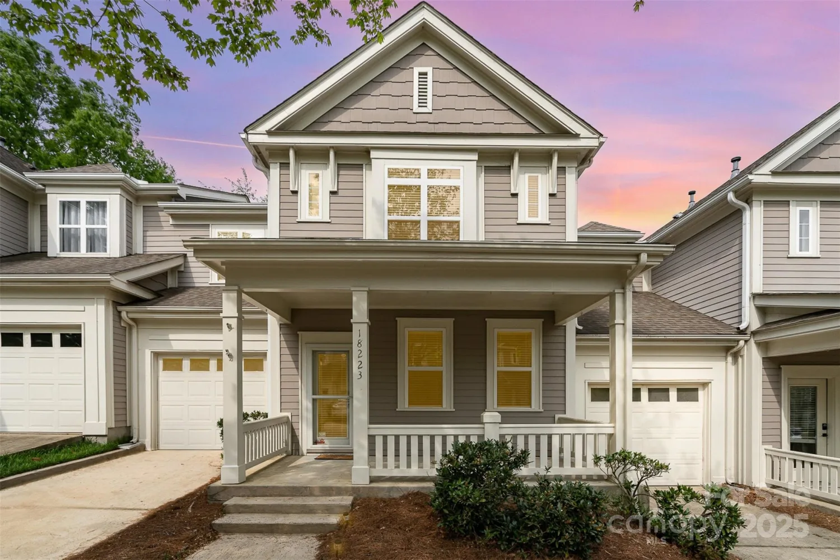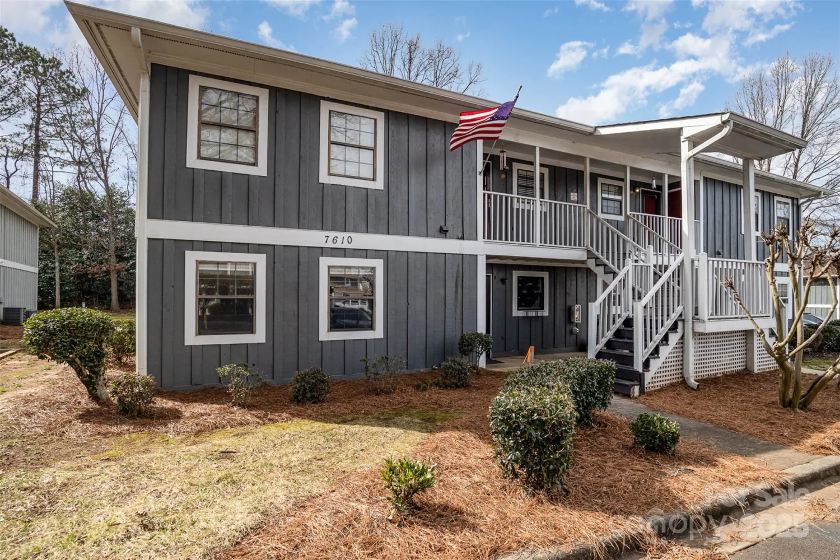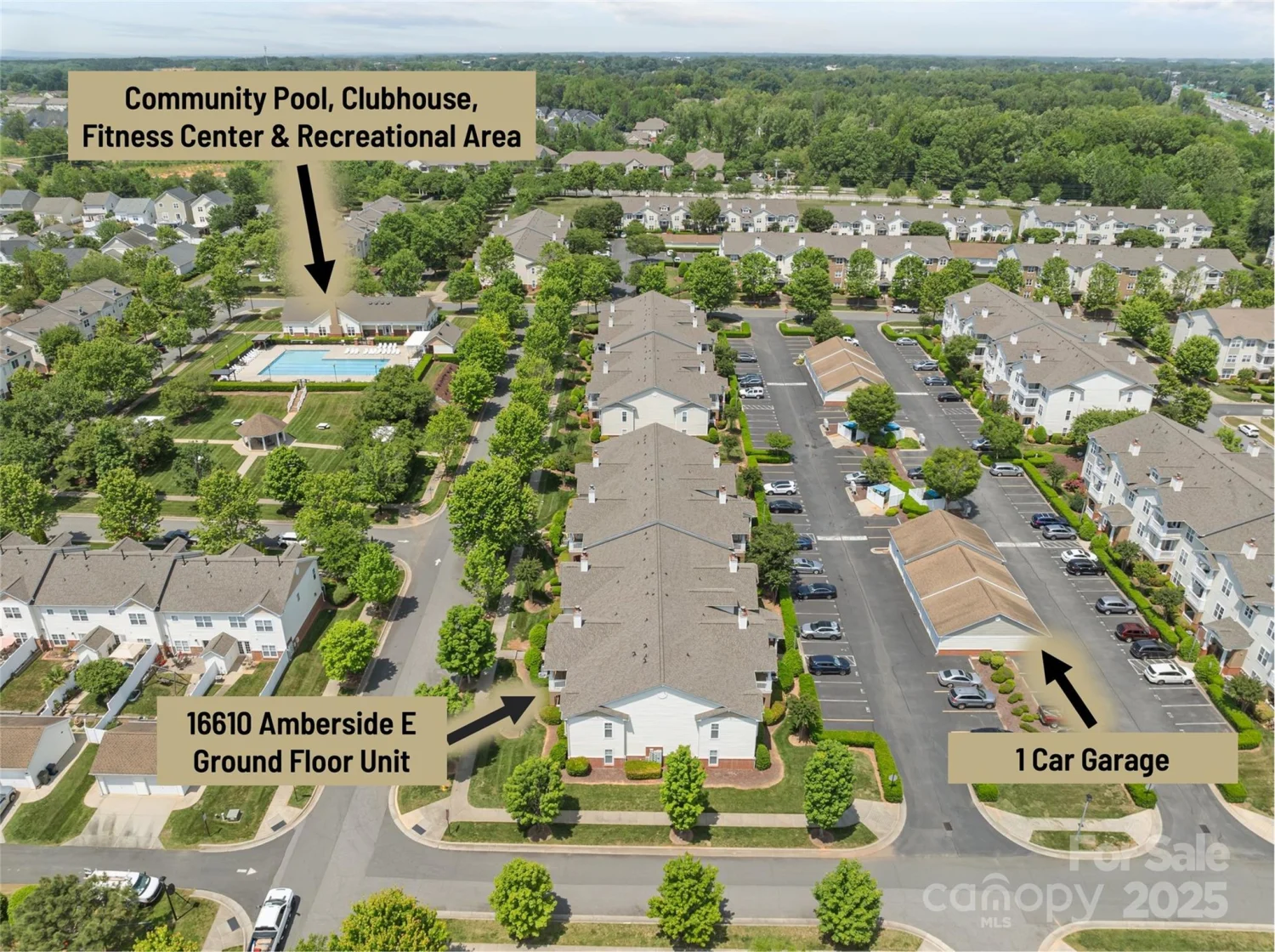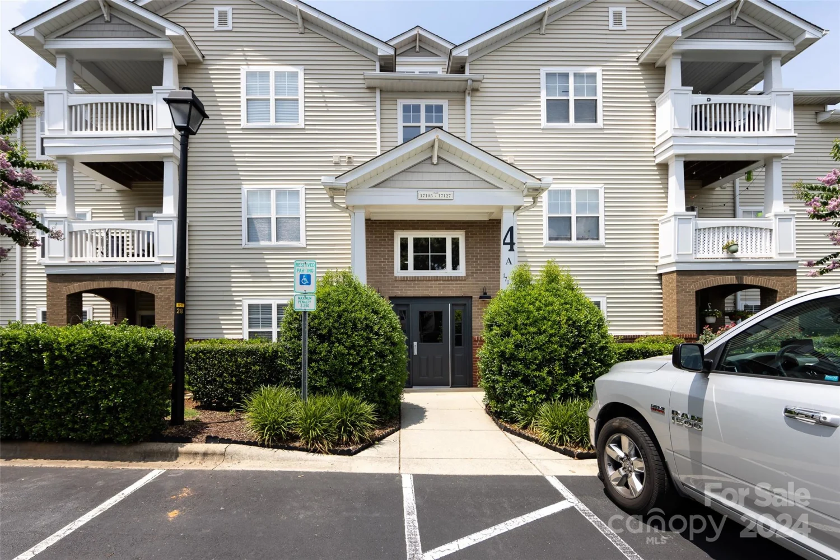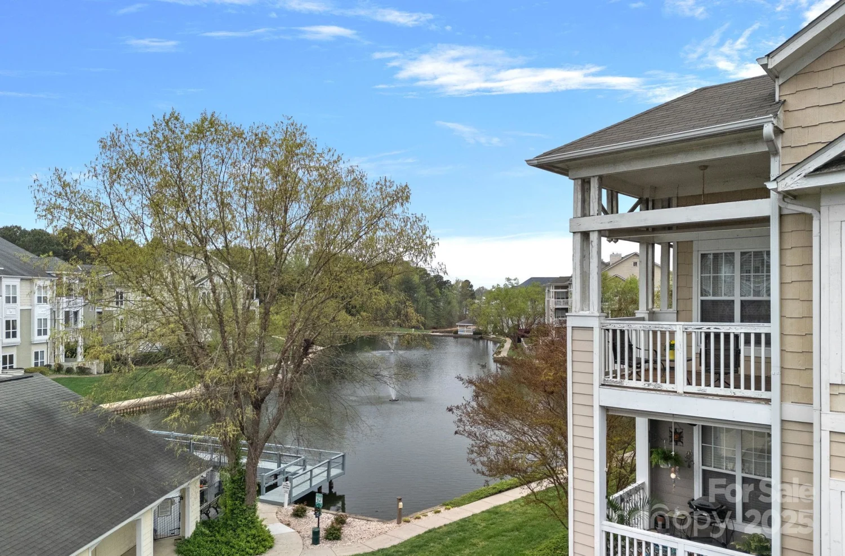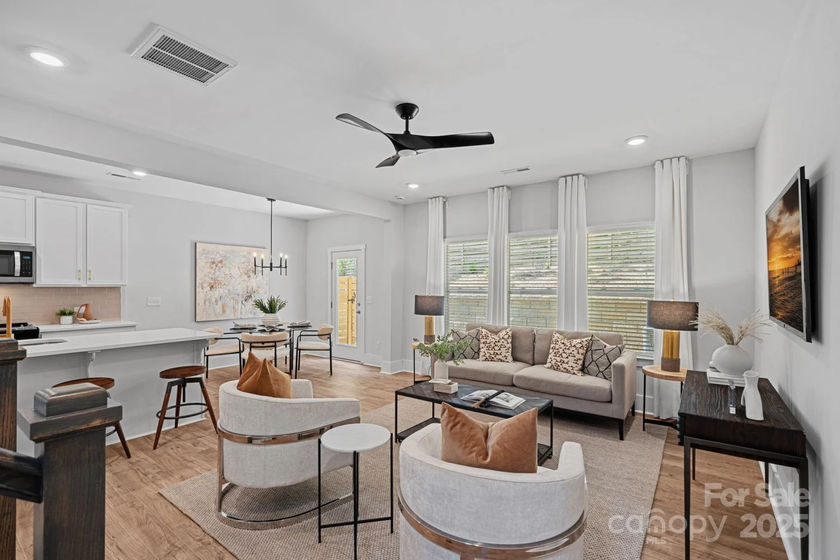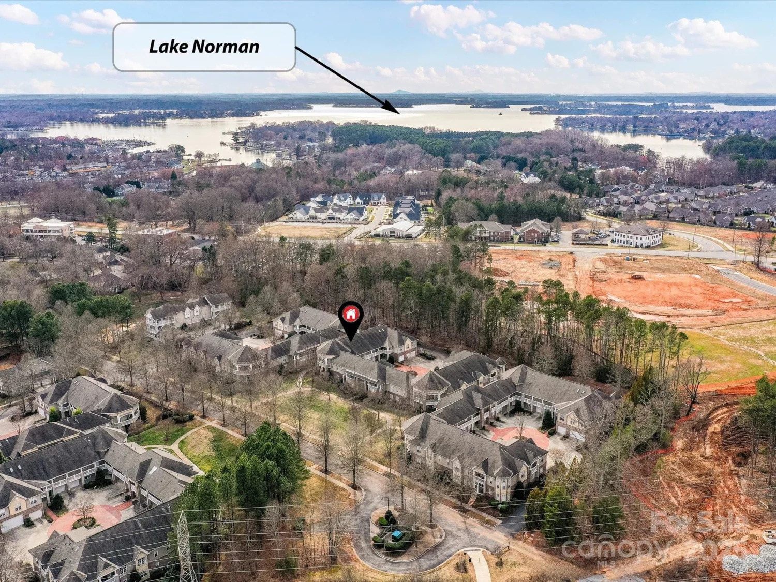9027 mcdowell creek laneCornelius, NC 28031
9027 mcdowell creek laneCornelius, NC 28031
Description
Beautiful corner penthouse condo in Alexander Chase, tucked in the back of the community with a gorgeous view of the mature trees around the community reservoir and the entrace to the Mcdowell Creek Greenway. As you step inside you will notice newly installed, modern vinyl plank flooring throughout the living spaces and the vaulted ceilings. The open floor plan has lots of natural light, a beautifully updated kitchen with painted white cabinets and white quartz countertops, stainless steel appliances and plenty of storage. Large primary suite features vaulted ceilings, a walk in closet, and a generously sized primary bathroom with a linen closet. Large secondary bedroom is adjacent to the 2nd full bathroom. The laundry room is conveniently located off the kitchen with cabinets for storage. The living room has a fireplace and the entrance to the large covered balcony. Balcony includes a ceiling fan, storage unit, and offers a relaxing place to enjoy friends & family. Pet friendly.
Property Details for 9027 Mcdowell Creek Lane
- Subdivision ComplexAlexander Chase
- Architectural StyleTraditional
- ExteriorLawn Maintenance
- Parking FeaturesAssigned
- Property AttachedNo
LISTING UPDATED:
- StatusActive Under Contract
- MLS #CAR4249503
- Days on Site76
- HOA Fees$180 / month
- MLS TypeResidential
- Year Built2007
- CountryMecklenburg
LISTING UPDATED:
- StatusActive Under Contract
- MLS #CAR4249503
- Days on Site76
- HOA Fees$180 / month
- MLS TypeResidential
- Year Built2007
- CountryMecklenburg
Building Information for 9027 Mcdowell Creek Lane
- StoriesOne
- Year Built2007
- Lot Size0.0000 Acres
Payment Calculator
Term
Interest
Home Price
Down Payment
The Payment Calculator is for illustrative purposes only. Read More
Property Information for 9027 Mcdowell Creek Lane
Summary
Location and General Information
- Community Features: Clubhouse, Fitness Center, Outdoor Pool, Pond, Sidewalks, Street Lights, Walking Trails
- Directions: Westmoreland Rd to Amberwood Glen Dr, left on Deer Valley at the club house, right on Mcdowell Creek Ct. The unit is located in the last building on the right.
- Coordinates: 35.460105,-80.878233
School Information
- Elementary School: J.V. Washam
- Middle School: Bailey
- High School: William Amos Hough
Taxes and HOA Information
- Parcel Number: 005-073-56
- Tax Legal Description: UNIT 9027 BLDG 6212 U/F 627-92
Virtual Tour
Parking
- Open Parking: No
Interior and Exterior Features
Interior Features
- Cooling: Central Air
- Heating: Electric
- Appliances: Dishwasher, Disposal, Dryer, Electric Range, Electric Water Heater, Ice Maker, Microwave, Refrigerator, Self Cleaning Oven, Washer/Dryer
- Fireplace Features: Living Room
- Flooring: Carpet, Tile, Vinyl
- Interior Features: Breakfast Bar, Open Floorplan, Split Bedroom
- Levels/Stories: One
- Foundation: Slab
- Bathrooms Total Integer: 2
Exterior Features
- Construction Materials: Wood
- Patio And Porch Features: Covered, Porch
- Pool Features: None
- Road Surface Type: Paved
- Roof Type: Composition
- Laundry Features: Utility Room
- Pool Private: No
Property
Utilities
- Sewer: Public Sewer
- Water Source: City
Property and Assessments
- Home Warranty: No
Green Features
Lot Information
- Above Grade Finished Area: 1162
Rental
Rent Information
- Land Lease: No
Public Records for 9027 Mcdowell Creek Lane
Home Facts
- Beds2
- Baths2
- Above Grade Finished1,162 SqFt
- StoriesOne
- Lot Size0.0000 Acres
- StyleCondominium
- Year Built2007
- APN005-073-56
- CountyMecklenburg


