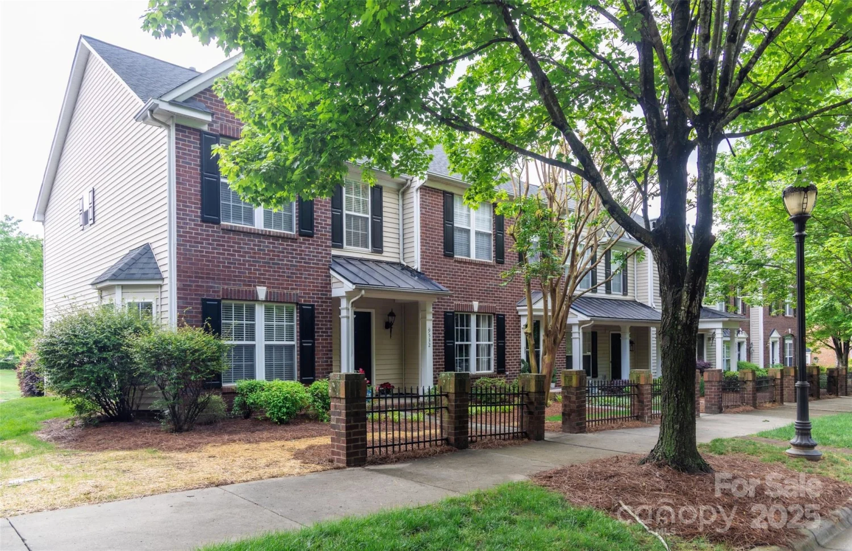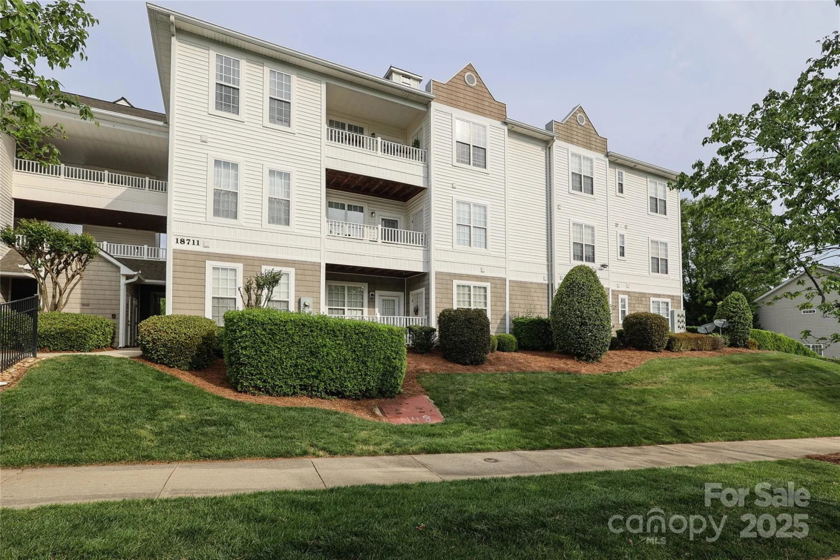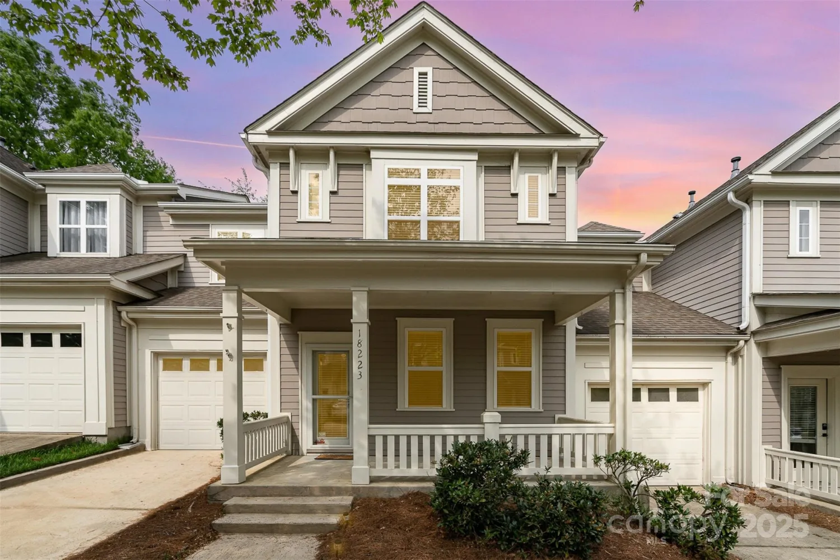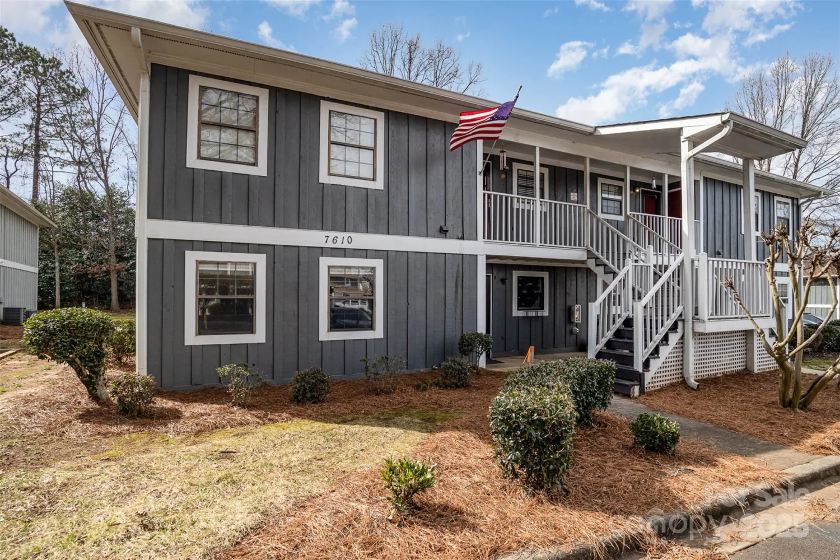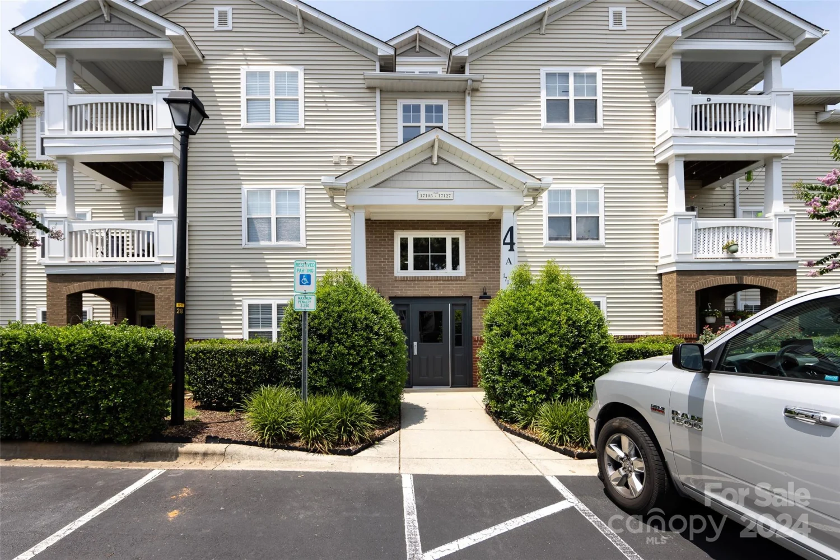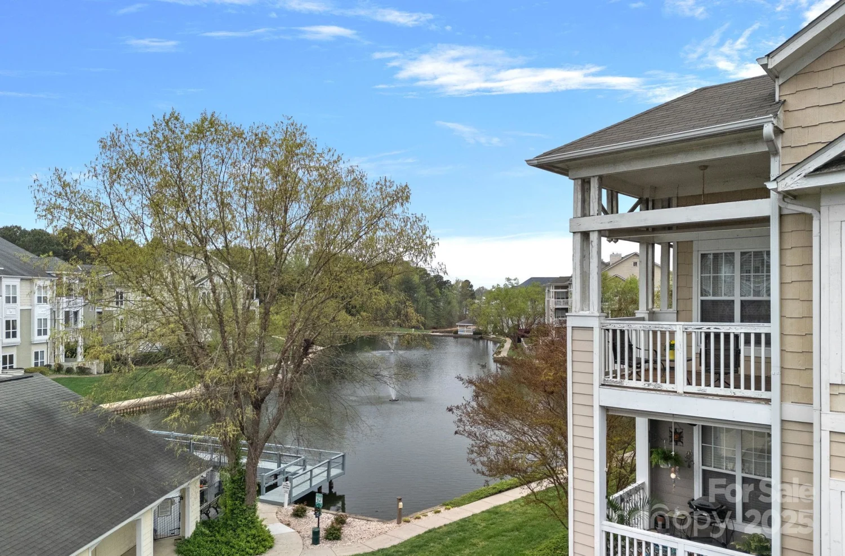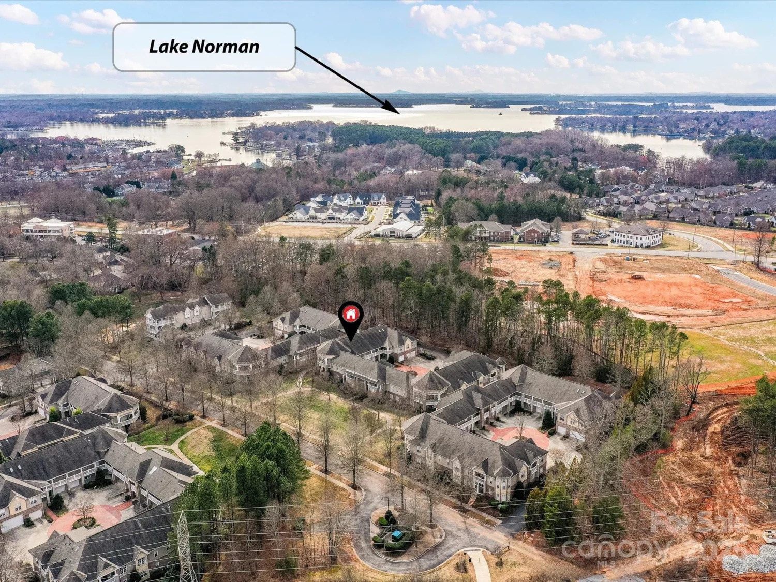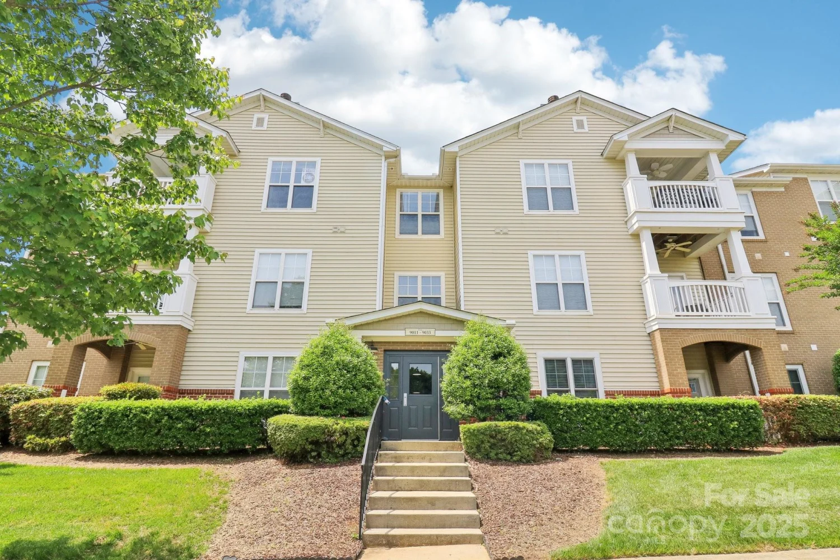16610 amberside road eCornelius, NC 28031
16610 amberside road eCornelius, NC 28031
Description
Sought-after ground floor unit in a prime location includes rare 1-car garage! Enjoy views of the community pool, clubhouse, and park from your covered patio with an additional storage closet. The recently renovated kitchen features quartz countertops, stainless steel appliances, and updated cabinetry. Inside, you'll find top-of-the-line LVP flooring, stylish ceiling fans, and modern light fixtures throughout this split bedroom open floor plan condo. Laundry room offers built-in storage, and the washer/dryer are included. The spacious primary bedroom boasts a walk-in closet and an updated double vanity bathroom. The second bedroom includes charming trim molding and its own full bath. Located minutes away from Lake Norman and all the shopping centers nearby. Connecting to the beautiful Mcdowell Creek Greenway, Birkdale Village is just a short walk away!
Property Details for 16610 Amberside Road E
- Subdivision ComplexAlexander Chase
- Architectural StyleTraditional
- ExteriorLawn Maintenance, Other - See Remarks
- Num Of Garage Spaces1
- Parking FeaturesAssigned, Detached Garage, Keypad Entry, On Street, Parking Space(s)
- Property AttachedNo
LISTING UPDATED:
- StatusPending
- MLS #CAR4253649
- Days on Site3
- HOA Fees$193 / month
- MLS TypeResidential
- Year Built2007
- CountryMecklenburg
LISTING UPDATED:
- StatusPending
- MLS #CAR4253649
- Days on Site3
- HOA Fees$193 / month
- MLS TypeResidential
- Year Built2007
- CountryMecklenburg
Building Information for 16610 Amberside Road E
- StoriesOne
- Year Built2007
- Lot Size0.0000 Acres
Payment Calculator
Term
Interest
Home Price
Down Payment
The Payment Calculator is for illustrative purposes only. Read More
Property Information for 16610 Amberside Road E
Summary
Location and General Information
- Community Features: Clubhouse, Fitness Center, Outdoor Pool, Picnic Area, Playground, Pond, Recreation Area, Sidewalks, Street Lights, Walking Trails
- Directions: Park in parallel spots on Amberside Rd E across from community park for easiest access. Supra is located At Front Door Entry to Building on Amberside Rd E, you can see the pool/common area from entry door. One key is to enter the building, other is to access condo. After walking in the building, condo is first unit on left. Garage is #76, located on the opposite side of the building.
- Coordinates: 35.460105,-80.878233
School Information
- Elementary School: J.V. Washam
- Middle School: Bailey
- High School: William Amos Hough
Taxes and HOA Information
- Parcel Number: 005-073-10
- Tax Legal Description: UNIT 16610 BLDG 6213 U/F 627-83
Virtual Tour
Parking
- Open Parking: No
Interior and Exterior Features
Interior Features
- Cooling: Central Air
- Heating: Electric
- Appliances: Dishwasher, Disposal, Electric Range, Electric Water Heater, Freezer, Microwave, Refrigerator, Washer/Dryer
- Flooring: Vinyl
- Interior Features: Breakfast Bar, Built-in Features, Open Floorplan, Pantry, Split Bedroom, Walk-In Closet(s), Walk-In Pantry
- Levels/Stories: One
- Foundation: Slab
- Bathrooms Total Integer: 2
Exterior Features
- Construction Materials: Brick Partial, Vinyl
- Patio And Porch Features: Covered, Patio
- Pool Features: None
- Road Surface Type: None, Paved
- Roof Type: None
- Laundry Features: Electric Dryer Hookup, Laundry Room, Main Level, Washer Hookup
- Pool Private: No
Property
Utilities
- Sewer: Public Sewer
- Water Source: City
Property and Assessments
- Home Warranty: No
Green Features
Lot Information
- Above Grade Finished Area: 1197
Rental
Rent Information
- Land Lease: No
Public Records for 16610 Amberside Road E
Home Facts
- Beds2
- Baths2
- Above Grade Finished1,197 SqFt
- StoriesOne
- Lot Size0.0000 Acres
- StyleCondominium
- Year Built2007
- APN005-073-10
- CountyMecklenburg


