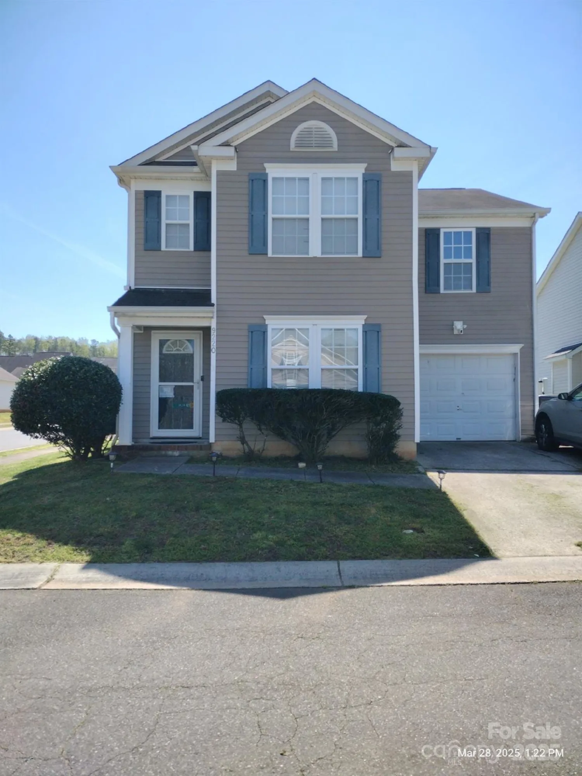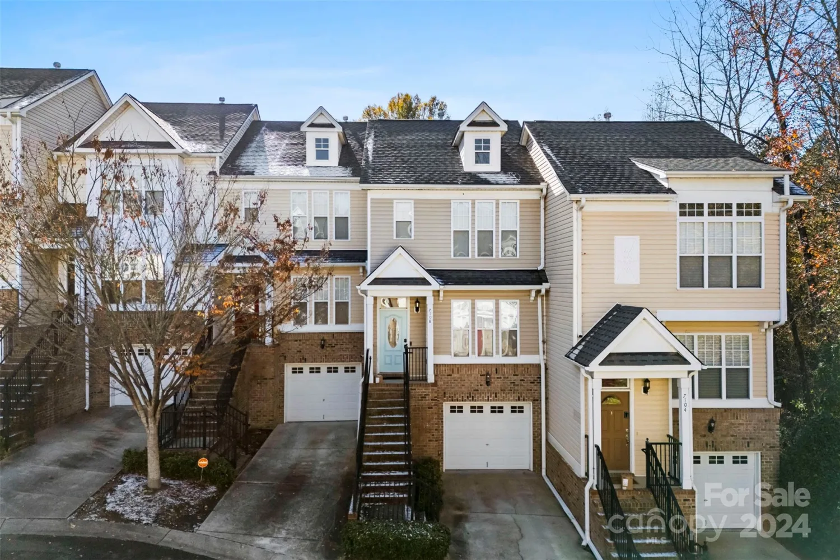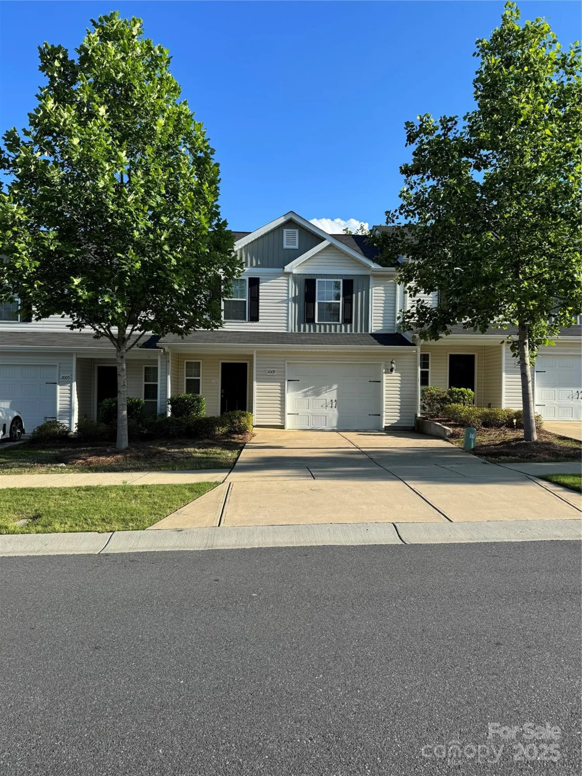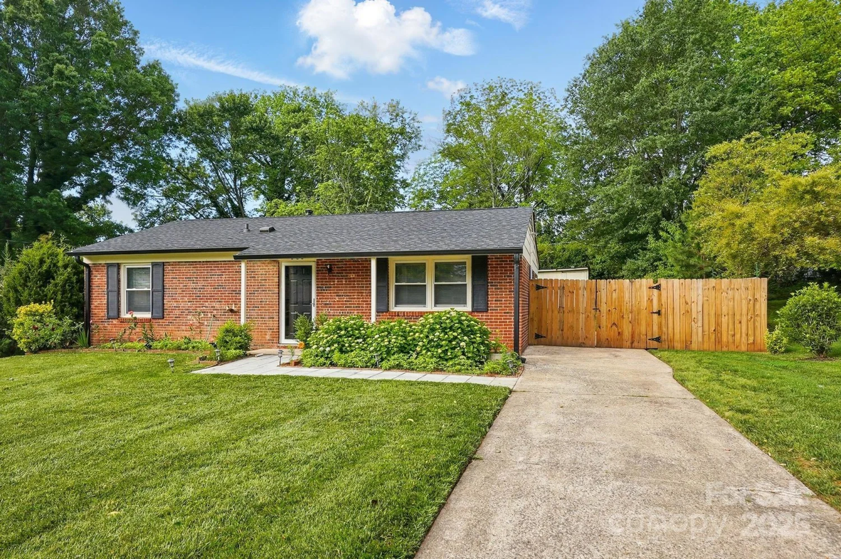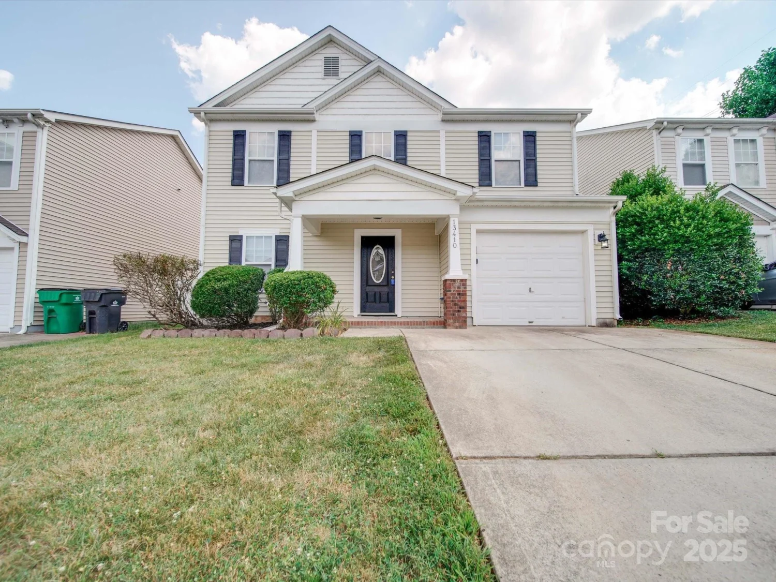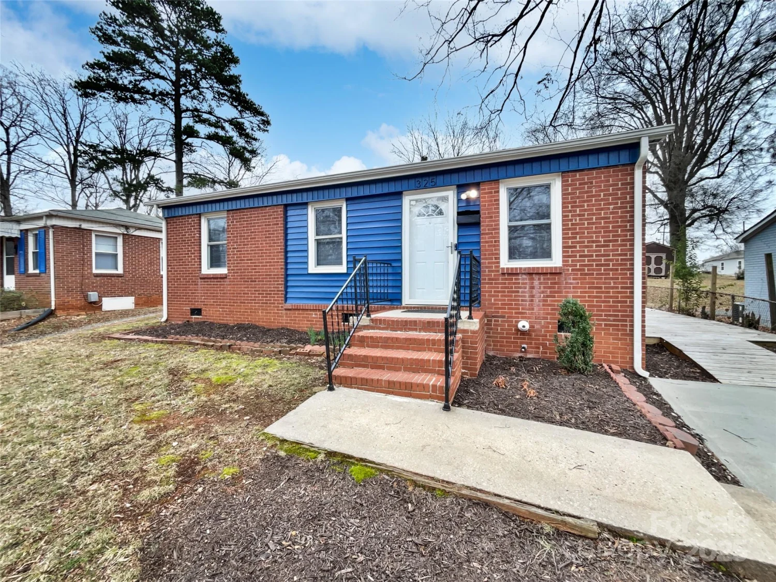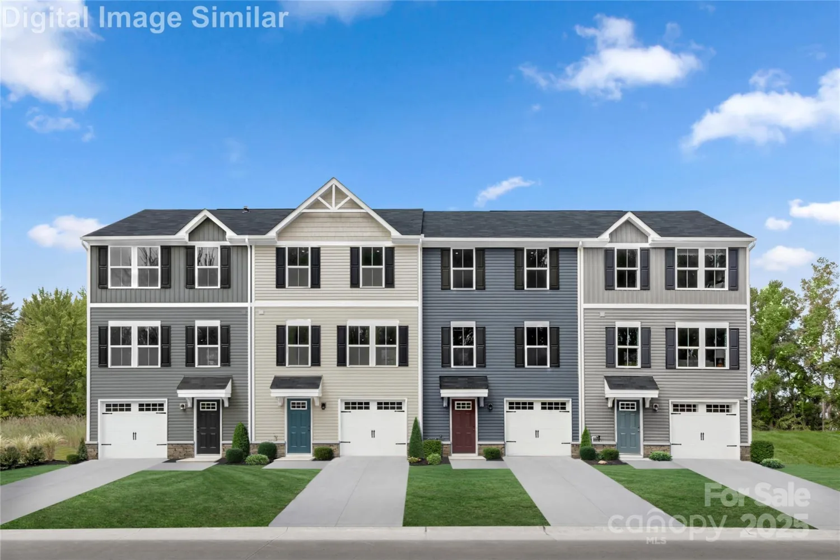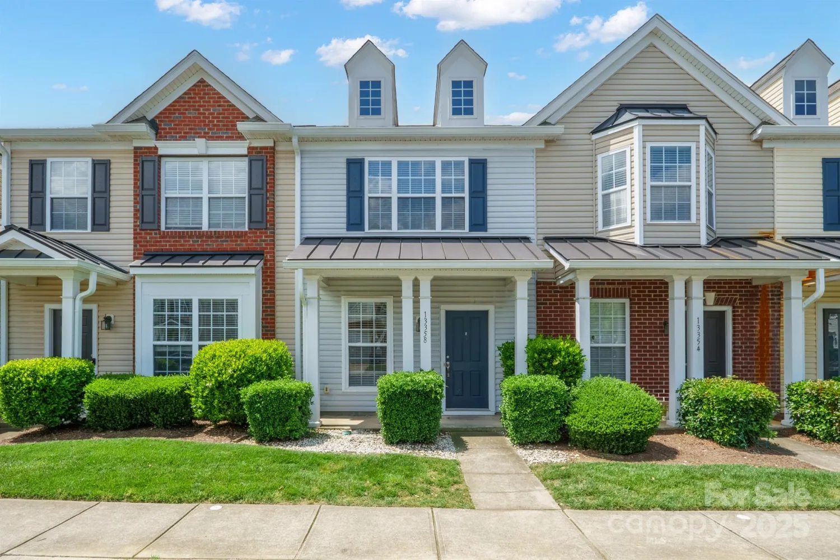5310 waverly lynn laneCharlotte, NC 28269
5310 waverly lynn laneCharlotte, NC 28269
Description
Located in the desirable Prosperity community, this town-home offers 2 spacious primary bedroom suites with walk-in closets, 2.5 bathrooms, a generous loft, plus 1 car garage! Ring doorbell bell and New LVP flooring throughout upstairs. Enjoy an evening with friends on your back patio, ideal for a BBQ or a relaxing evening after a long day! Or a pool day at the community pool! Located just minutes from the major interstates, shopping and restaurants. All basic lawn maintenance is taken care of by HOA. Water heater replaced in 2023. Professional photos will be uploaded soon.
Property Details for 5310 Waverly Lynn Lane
- Subdivision ComplexProsperity
- Num Of Garage Spaces1
- Parking FeaturesDriveway, Attached Garage
- Property AttachedNo
LISTING UPDATED:
- StatusActive
- MLS #CAR4249522
- Days on Site20
- HOA Fees$165 / month
- MLS TypeResidential
- Year Built2002
- CountryMecklenburg
LISTING UPDATED:
- StatusActive
- MLS #CAR4249522
- Days on Site20
- HOA Fees$165 / month
- MLS TypeResidential
- Year Built2002
- CountryMecklenburg
Building Information for 5310 Waverly Lynn Lane
- StoriesTwo
- Year Built2002
- Lot Size0.0000 Acres
Payment Calculator
Term
Interest
Home Price
Down Payment
The Payment Calculator is for illustrative purposes only. Read More
Property Information for 5310 Waverly Lynn Lane
Summary
Location and General Information
- Directions: I-485 Outer to exit 26 Prosperity Ride Rd/Prosperity Church Rd toward Benfield Rd. Right onto Prosperity Ridge Rd, right onto Ridge Rd, then right onto Waverly Lynn Ln.
- Coordinates: 35.372491,-80.77921
School Information
- Elementary School: Parkside
- Middle School: Ridge Road
- High School: Mallard Creek
Taxes and HOA Information
- Parcel Number: 029-313-03
- Tax Legal Description: L1C M36-756
Virtual Tour
Parking
- Open Parking: No
Interior and Exterior Features
Interior Features
- Cooling: Central Air
- Heating: Forced Air
- Appliances: Dishwasher, Electric Cooktop, Electric Oven, Microwave
- Fireplace Features: Gas, Living Room
- Levels/Stories: Two
- Foundation: Slab
- Total Half Baths: 1
- Bathrooms Total Integer: 3
Exterior Features
- Construction Materials: Brick Partial, Vinyl
- Pool Features: None
- Road Surface Type: Concrete, Paved
- Laundry Features: Laundry Closet
- Pool Private: No
Property
Utilities
- Sewer: Public Sewer
- Water Source: City
Property and Assessments
- Home Warranty: No
Green Features
Lot Information
- Above Grade Finished Area: 1447
Rental
Rent Information
- Land Lease: No
Public Records for 5310 Waverly Lynn Lane
Home Facts
- Beds2
- Baths2
- Above Grade Finished1,447 SqFt
- StoriesTwo
- Lot Size0.0000 Acres
- StyleTownhouse
- Year Built2002
- APN029-313-03
- CountyMecklenburg


