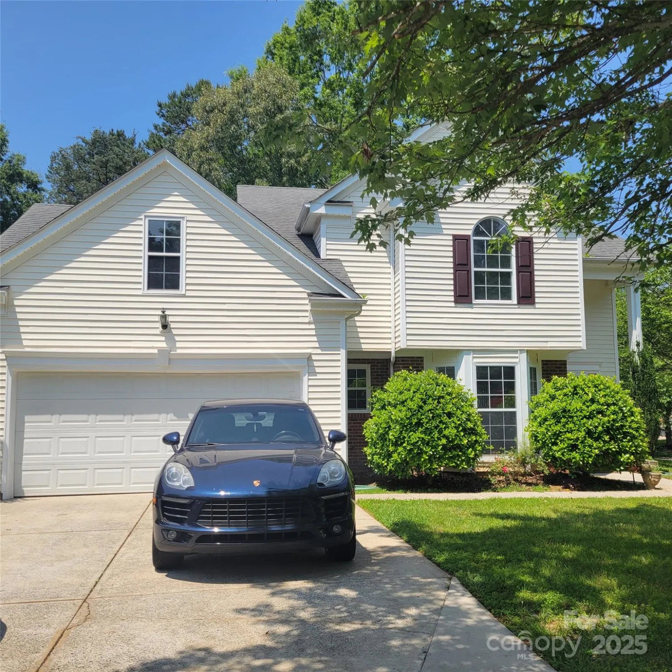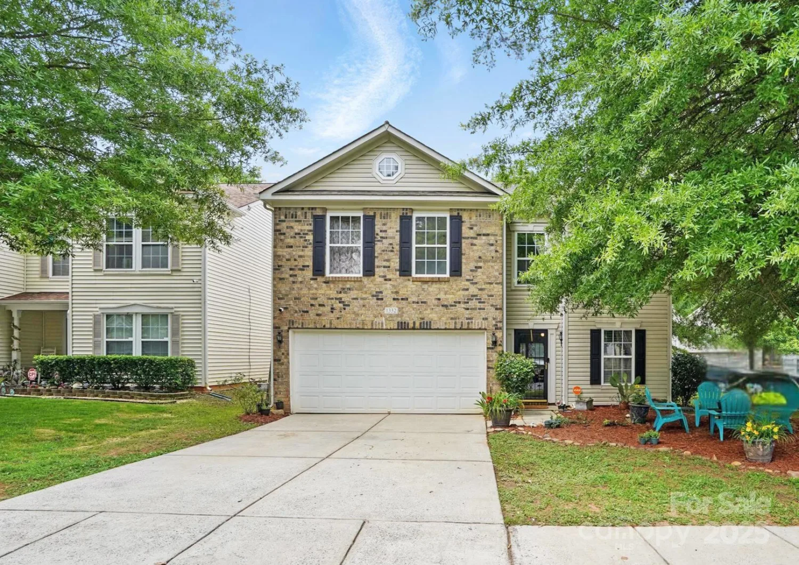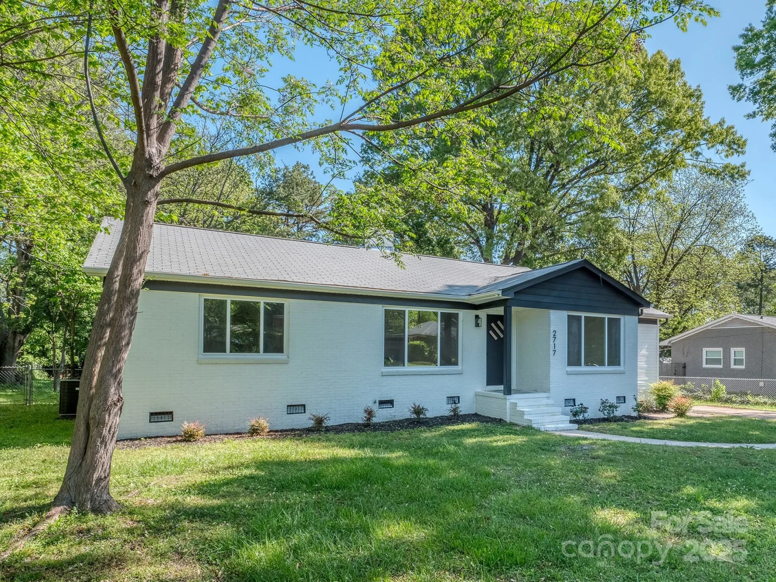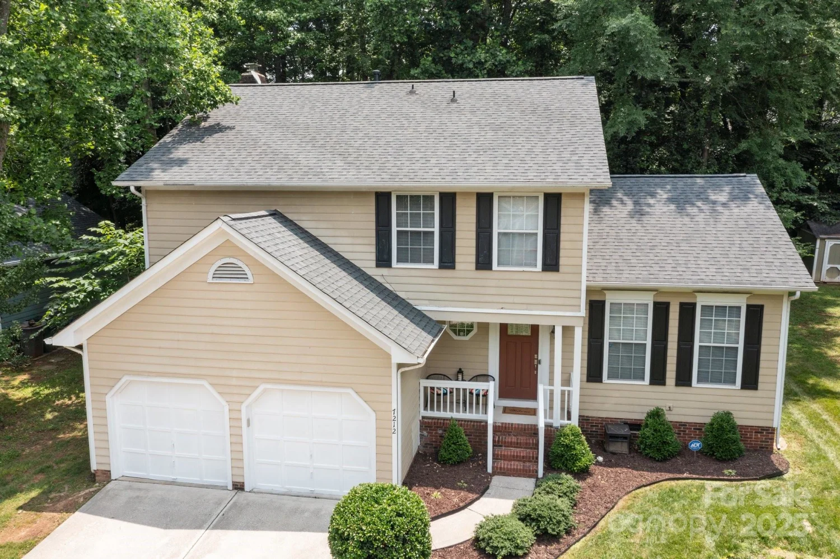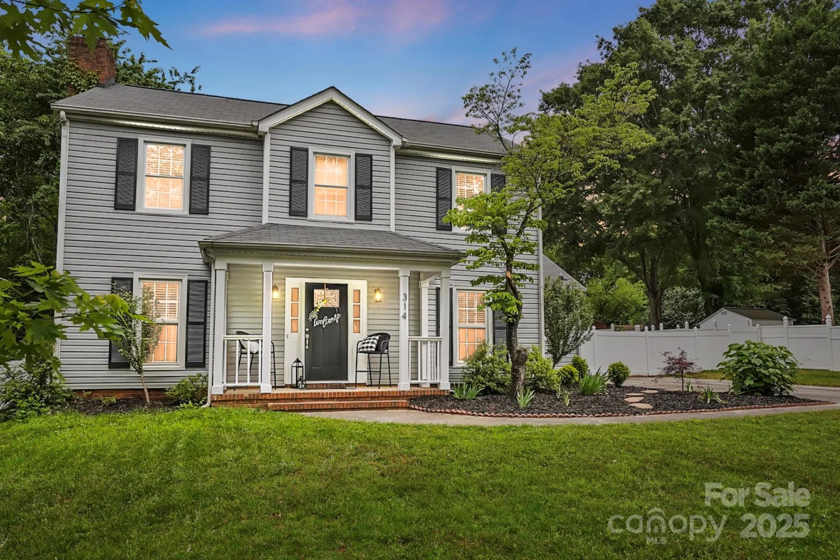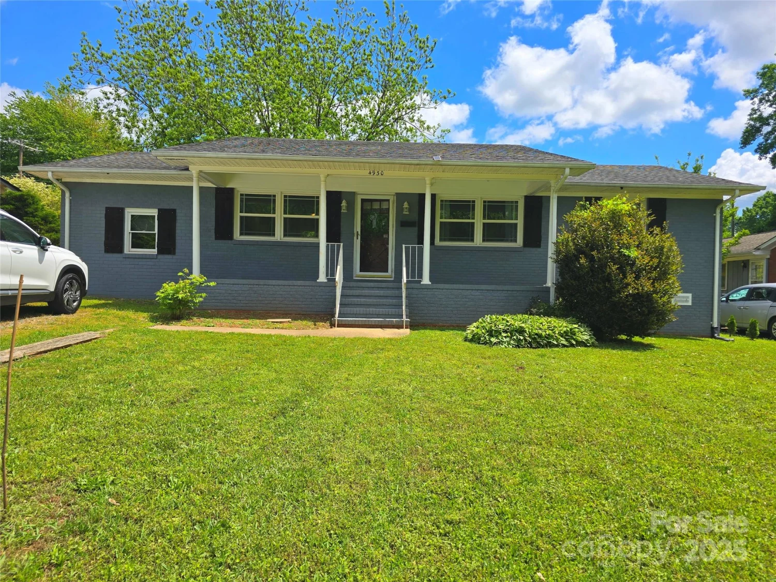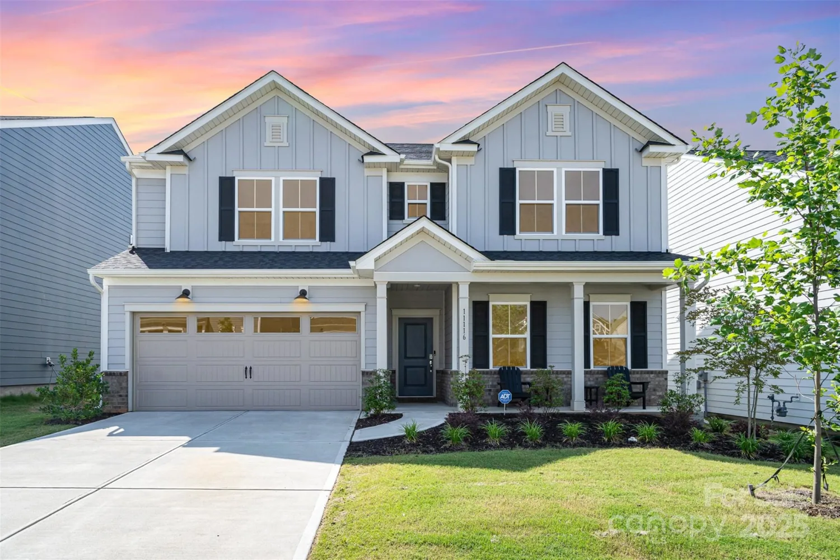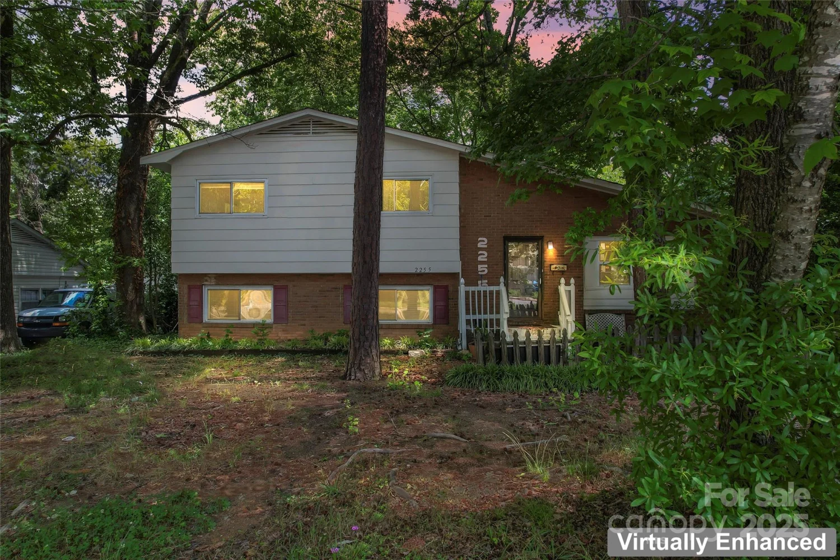1849 fleetwood driveCharlotte, NC 28208
1849 fleetwood driveCharlotte, NC 28208
Description
Welcome home to Bryant Park! Close proximity to Uptown, SouthEnd, just outside of Wilmore and the vibrant Wesley Heights neighborhood. This tastefully remodeled townhome leaves nothing to be desired. Pride of ownership is apparent. All new hardwood and tile flooring in 2021. Updated gourmet kitchen with a large granite island, new backsplash, and chef’s sink. Stainless steel 2023 appliances including a top of the line Bosch induction range and oven. Fresh paint and wallpaper throughout. The light and bright, open main floor layout lends itself to comfortable living and entertaining. Spacious primary suite has separate his & hers walk in closets with a double sink bathroom vanity. Fenced in back yard with patio and 2 car garage parking. Active, community-focused HOA and friendly neighbors will make you feel at home right away. This one won't last long!
Property Details for 1849 Fleetwood Drive
- Subdivision ComplexBryant Park
- Num Of Garage Spaces2
- Parking FeaturesDriveway, Attached Garage, On Street
- Property AttachedNo
LISTING UPDATED:
- StatusClosed
- MLS #CAR4249889
- Days on Site6
- HOA Fees$193 / month
- MLS TypeResidential
- Year Built2015
- CountryMecklenburg
LISTING UPDATED:
- StatusClosed
- MLS #CAR4249889
- Days on Site6
- HOA Fees$193 / month
- MLS TypeResidential
- Year Built2015
- CountryMecklenburg
Building Information for 1849 Fleetwood Drive
- StoriesTwo
- Year Built2015
- Lot Size0.0000 Acres
Payment Calculator
Term
Interest
Home Price
Down Payment
The Payment Calculator is for illustrative purposes only. Read More
Property Information for 1849 Fleetwood Drive
Summary
Location and General Information
- Community Features: Sidewalks, Street Lights
- Coordinates: 35.22814,-80.877111
School Information
- Elementary School: Unspecified
- Middle School: Unspecified
- High School: Unspecified
Taxes and HOA Information
- Parcel Number: 067-044-60
- Tax Legal Description: L98 M57-514
Virtual Tour
Parking
- Open Parking: No
Interior and Exterior Features
Interior Features
- Cooling: Ceiling Fan(s), Central Air
- Heating: Natural Gas
- Appliances: Convection Oven, Dishwasher, Disposal, Refrigerator with Ice Maker, Washer/Dryer
- Flooring: Tile, Wood
- Interior Features: Attic Stairs Pulldown
- Levels/Stories: Two
- Foundation: Slab
- Total Half Baths: 1
- Bathrooms Total Integer: 3
Exterior Features
- Construction Materials: Brick Partial, Hardboard Siding
- Fencing: Back Yard
- Patio And Porch Features: Patio
- Pool Features: None
- Road Surface Type: Concrete, Paved
- Roof Type: Shingle
- Security Features: Security System
- Laundry Features: Laundry Room, Upper Level
- Pool Private: No
Property
Utilities
- Sewer: Public Sewer
- Water Source: City
Property and Assessments
- Home Warranty: No
Green Features
Lot Information
- Above Grade Finished Area: 1823
Rental
Rent Information
- Land Lease: No
Public Records for 1849 Fleetwood Drive
Home Facts
- Beds3
- Baths2
- Above Grade Finished1,823 SqFt
- StoriesTwo
- Lot Size0.0000 Acres
- StyleTownhouse
- Year Built2015
- APN067-044-60
- CountyMecklenburg


