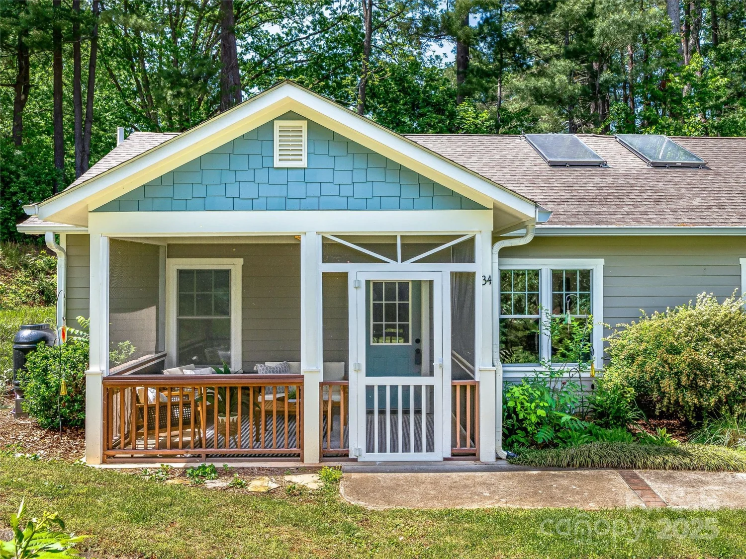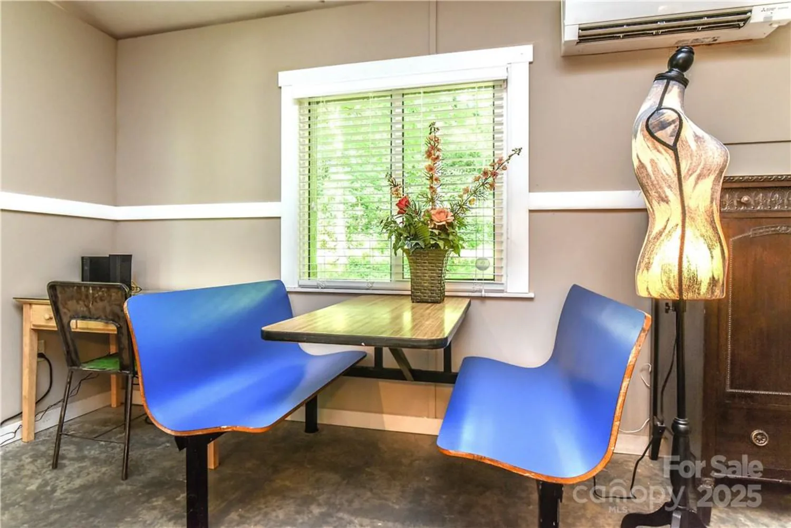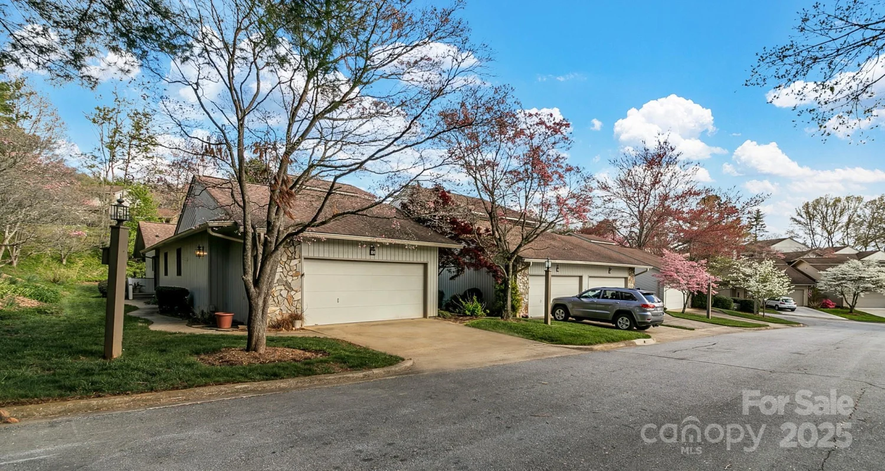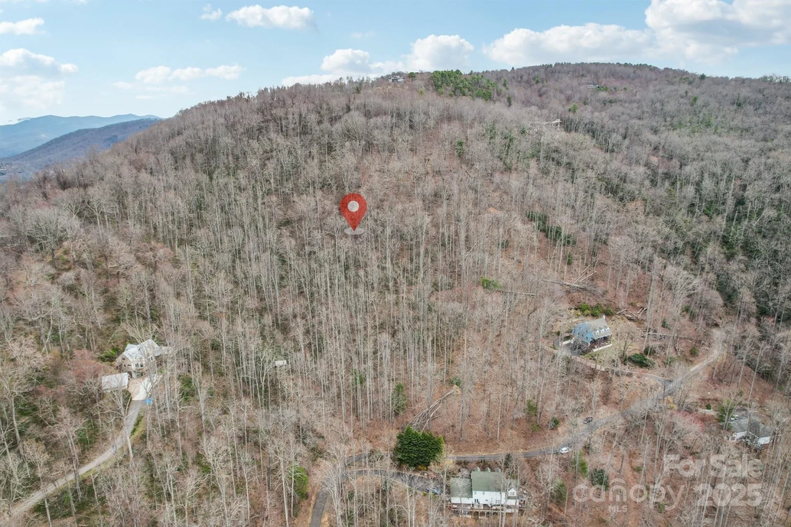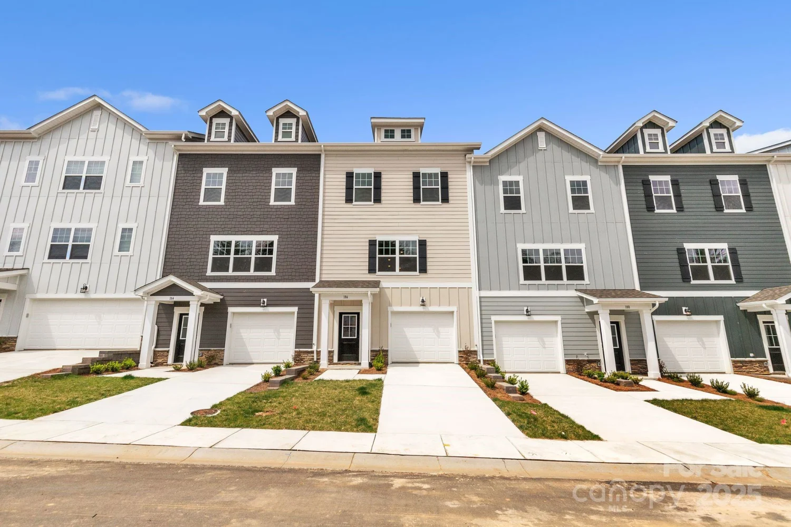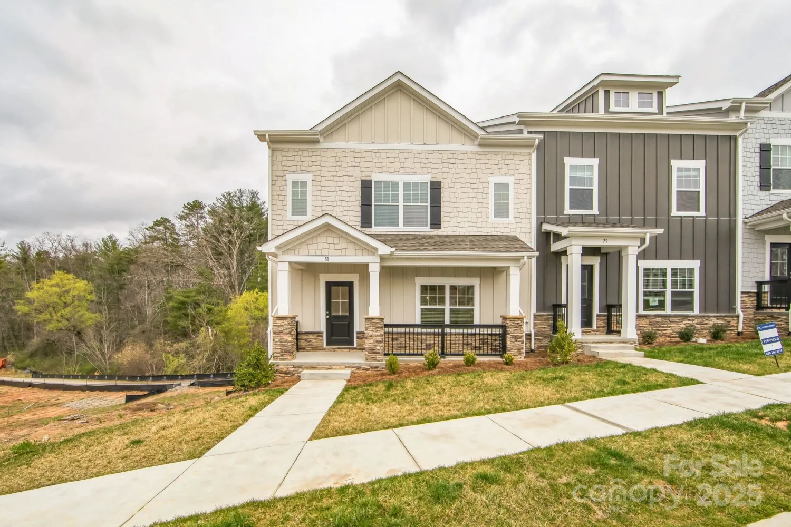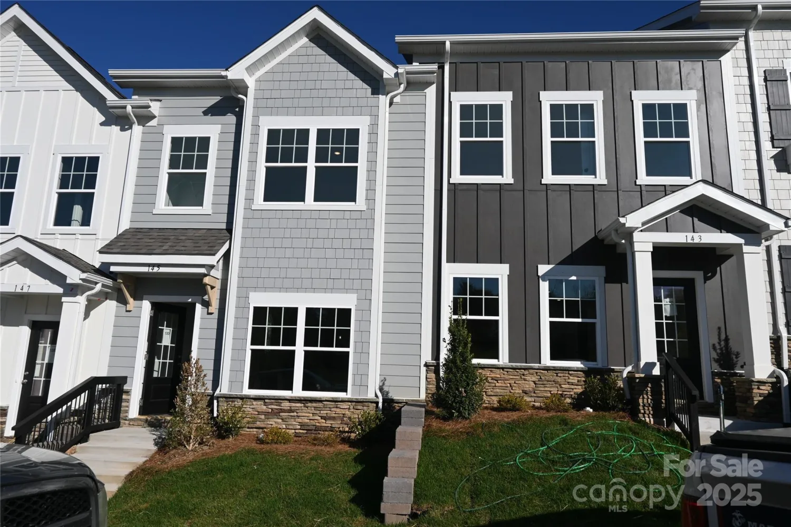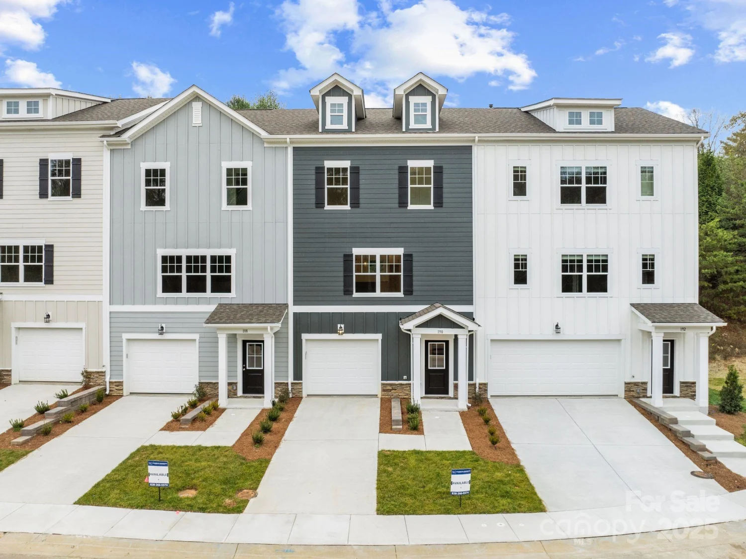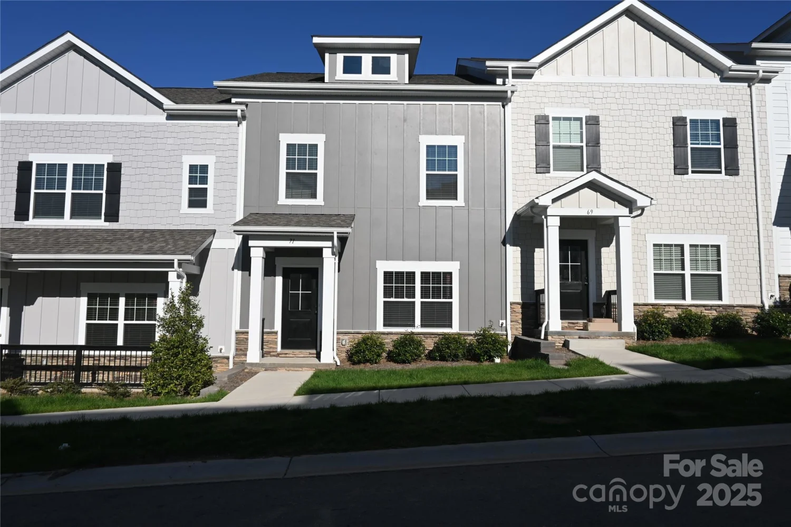9 kenilworth knoll 308Asheville, NC 28805
9 kenilworth knoll 308Asheville, NC 28805
Description
Located less then 5 minutes from the heart of downtown Asheville, Beaucatcher House Condominiums is a well-maintained and secure building with an inviting lobby, outdoor swimming pool, hot tub, fitness center and a dog park. The condo has a split bedroom floor plan with hardwood floors throughout, tile in all the bath, granite counters in the kitchen, a breakfast bar, new range/stove and refrigerator. The living room has a fireplace with gas logs. The primary suite includes a spacious walk-in closet, tile shower and separate soaking tub. There is a covered deck overlooking swimming pool and spa area.
Property Details for 9 Kenilworth Knoll 308
- Subdivision ComplexBeaucatcher House
- Architectural StyleContemporary
- Parking FeaturesParking Lot
- Property AttachedNo
LISTING UPDATED:
- StatusActive
- MLS #CAR4249935
- Days on Site20
- HOA Fees$413 / month
- MLS TypeResidential
- Year Built2007
- CountryBuncombe
LISTING UPDATED:
- StatusActive
- MLS #CAR4249935
- Days on Site20
- HOA Fees$413 / month
- MLS TypeResidential
- Year Built2007
- CountryBuncombe
Building Information for 9 Kenilworth Knoll 308
- StoriesFour
- Year Built2007
- Lot Size0.0000 Acres
Payment Calculator
Term
Interest
Home Price
Down Payment
The Payment Calculator is for illustrative purposes only. Read More
Property Information for 9 Kenilworth Knoll 308
Summary
Location and General Information
- Directions: Tunnel Road east, left on Kenilwoth Knolls, Beaucatcher House is at the top of the hill on the right. Please park on the right side of the building in the visitor area.
- View: Mountain(s)
- Coordinates: 35.58929,-82.527814
School Information
- Elementary School: Haw Creek
- Middle School: AC Reynolds
- High School: Unspecified
Taxes and HOA Information
- Parcel Number: 9658-17-3978-C0308
- Tax Legal Description: As Per Deed
Virtual Tour
Parking
- Open Parking: No
Interior and Exterior Features
Interior Features
- Cooling: Heat Pump
- Heating: Heat Pump
- Appliances: Dishwasher, Disposal, Electric Oven, Electric Range, Refrigerator
- Fireplace Features: Gas Vented, Living Room
- Flooring: Tile, Wood
- Interior Features: Breakfast Bar, Elevator, Open Floorplan, Pantry, Walk-In Closet(s)
- Levels/Stories: Four
- Window Features: Insulated Window(s)
- Foundation: Slab
- Bathrooms Total Integer: 2
Exterior Features
- Construction Materials: Fiber Cement, Stone
- Patio And Porch Features: Covered
- Pool Features: None
- Road Surface Type: Asphalt, Paved
- Roof Type: Shingle
- Laundry Features: Main Level
- Pool Private: No
Property
Utilities
- Sewer: Public Sewer
- Water Source: City
Property and Assessments
- Home Warranty: No
Green Features
Lot Information
- Above Grade Finished Area: 1085
- Lot Features: Level, Views
Multi Family
- # Of Units In Community: 308
Rental
Rent Information
- Land Lease: No
Public Records for 9 Kenilworth Knoll 308
Home Facts
- Beds2
- Baths2
- Above Grade Finished1,085 SqFt
- StoriesFour
- Lot Size0.0000 Acres
- StyleCondominium
- Year Built2007
- APN9658-17-3978-C0308
- CountyBuncombe
- ZoningHB


