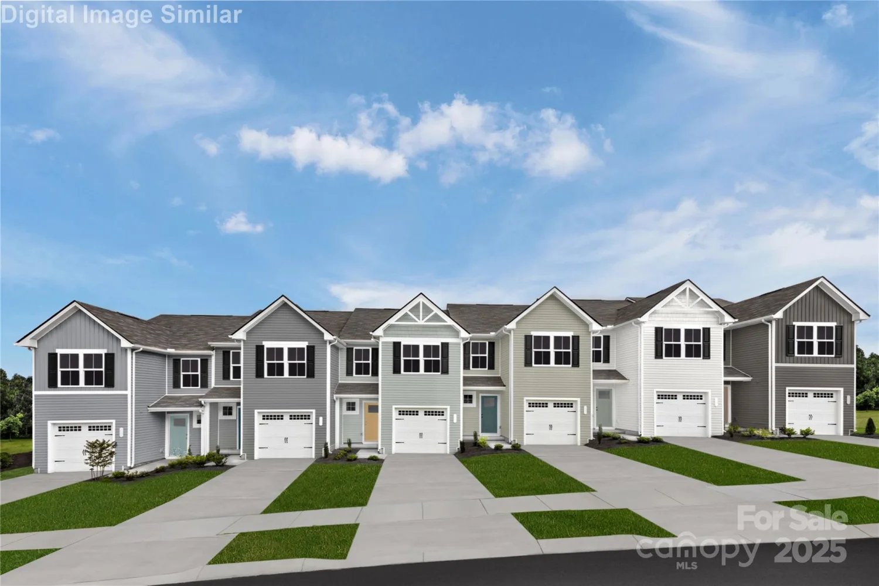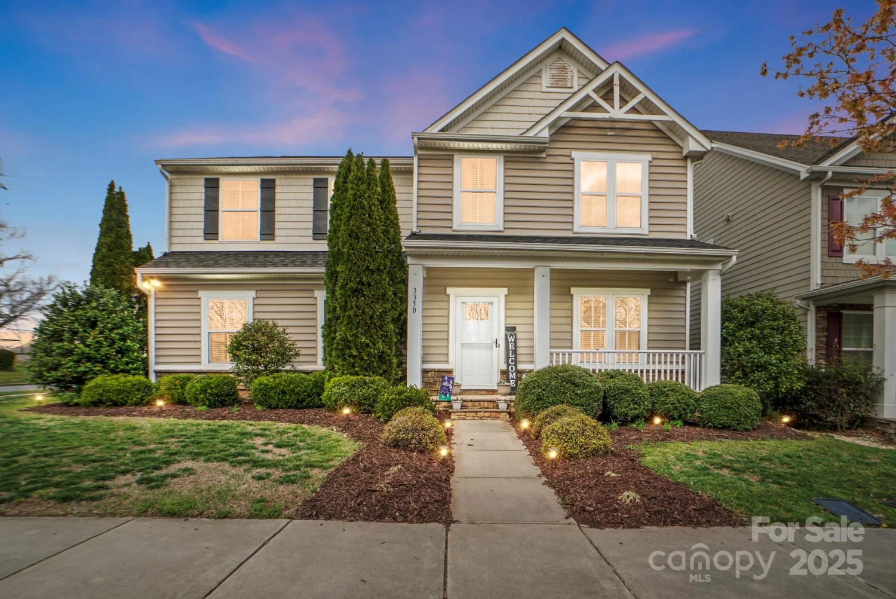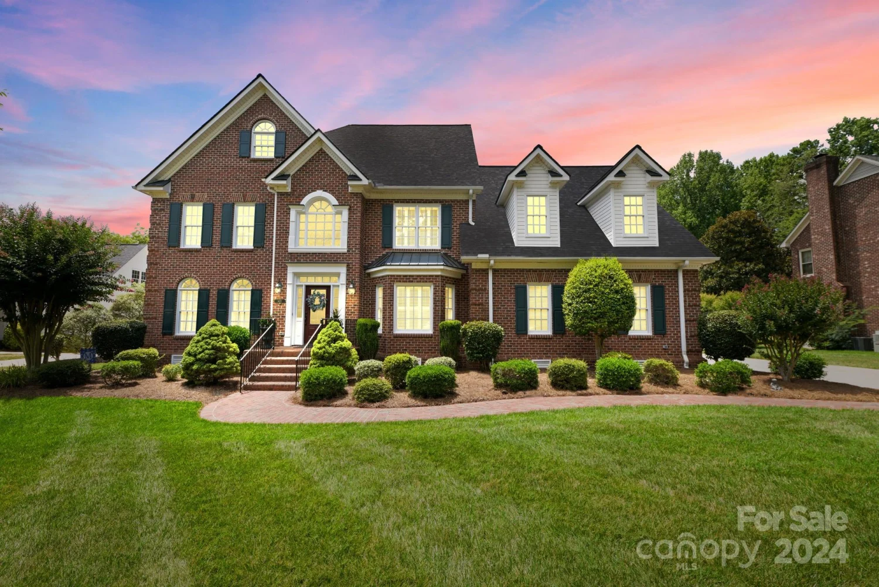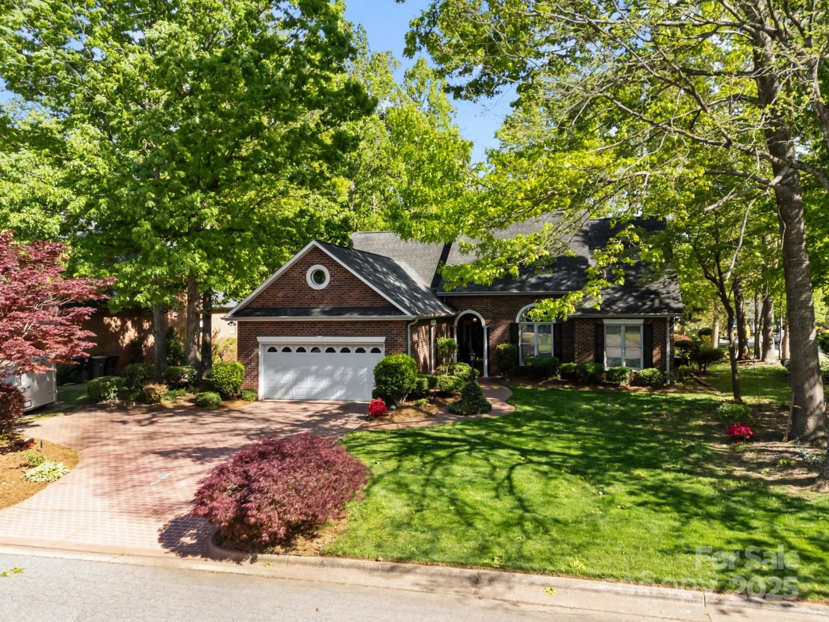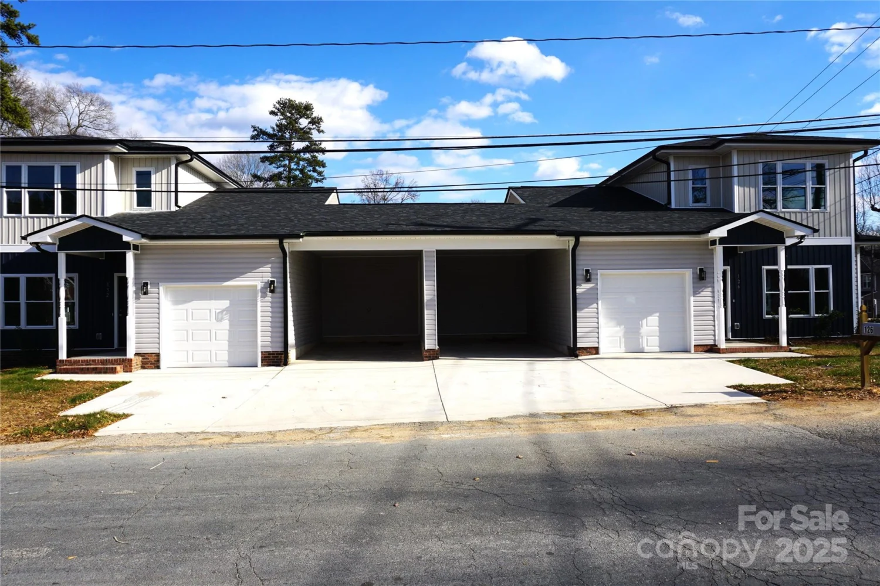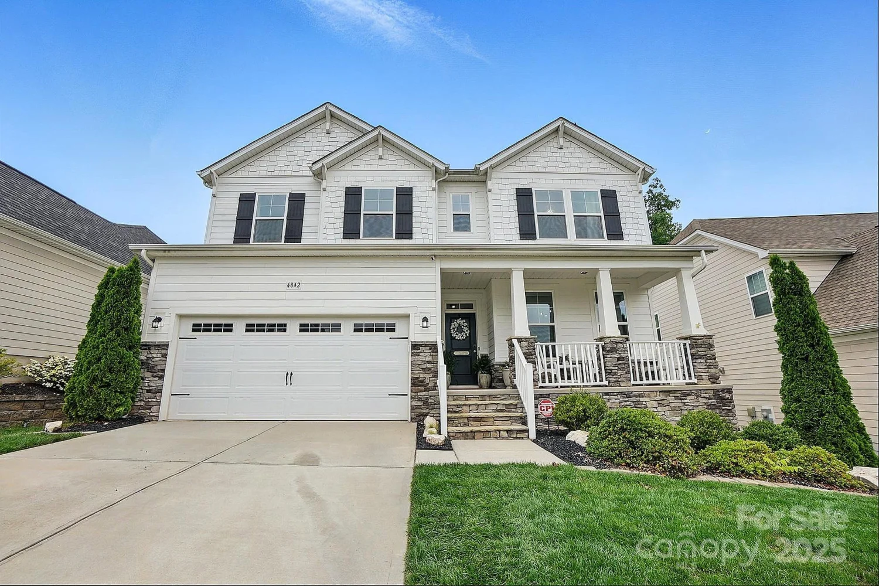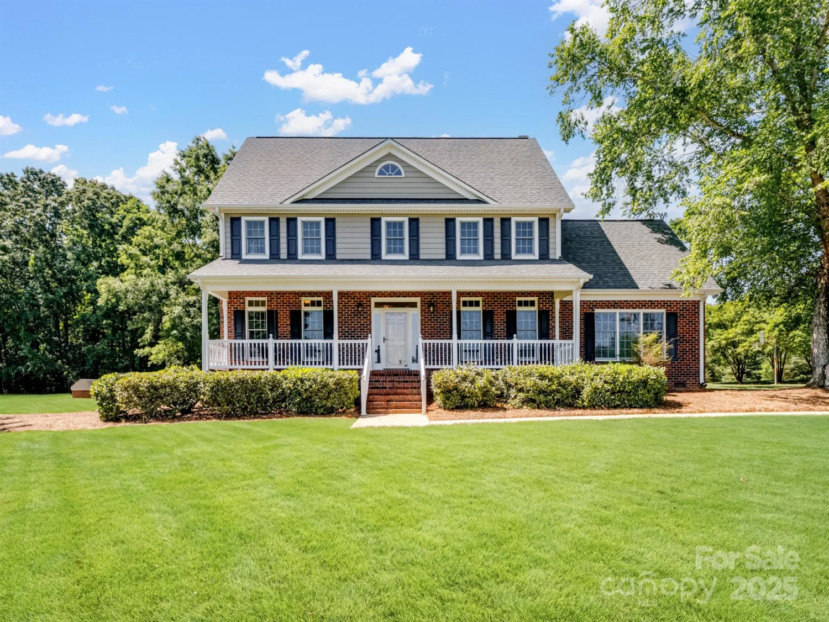2655 stonewood viewKannapolis, NC 28081
2655 stonewood viewKannapolis, NC 28081
Description
Proudly presenting this epitome of modern elegance! This stunning brick home nestled in sought-after Trinity Crest boasts a lovely guest suite on main. From the moment you enter, the home dazzles with its inviting great room featuring a cozy gas log FP,gorgeous hardwood floors that radiate warmth & sophistication. The chef's dream kitchen is a true showstopper, complete with an oversized island, wall oven, gas cooktop, & walk-in pantry. Entertain or unwind on the cozy, relaxing screened porch that opens to an open deck overlooking a lush, private, fenced backyard! Complete w/a stylish office, dining room w/custom butler’s buffet, a drop zone, and breakfast area on main. Ascend the beautifully crafted wood staircase to discover four additional bedrooms, including the lavish primary suite.This serene retreat offers a tray ceiling, huge sitting room, & two walk-in closets. Huge bonus/bedroom adds even greater flexibility. Side load garage, full irrigation & neighborhood pool!Must see!
Property Details for 2655 Stonewood View
- Subdivision ComplexTrinity Crest
- ExteriorIn-Ground Irrigation
- Num Of Garage Spaces2
- Parking FeaturesAttached Garage, Garage Faces Side
- Property AttachedNo
LISTING UPDATED:
- StatusActive Under Contract
- MLS #CAR4250077
- Days on Site12
- HOA Fees$891 / year
- MLS TypeResidential
- Year Built2014
- CountryCabarrus
Location
Listing Courtesy of Keller Williams Ballantyne Area - Connie Yates
LISTING UPDATED:
- StatusActive Under Contract
- MLS #CAR4250077
- Days on Site12
- HOA Fees$891 / year
- MLS TypeResidential
- Year Built2014
- CountryCabarrus
Building Information for 2655 Stonewood View
- StoriesTwo
- Year Built2014
- Lot Size0.0000 Acres
Payment Calculator
Term
Interest
Home Price
Down Payment
The Payment Calculator is for illustrative purposes only. Read More
Property Information for 2655 Stonewood View
Summary
Location and General Information
- Community Features: Outdoor Pool, Playground, Sidewalks, Street Lights
- Coordinates: 35.454394,-80.668769
School Information
- Elementary School: Charles E. Boger
- Middle School: Northwest Cabarrus
- High School: Northwest Cabarrus
Taxes and HOA Information
- Parcel Number: 5602-34-0468-0000
- Tax Legal Description: LT 49 TRINITY CREST MAP 2 .33AC
Virtual Tour
Parking
- Open Parking: No
Interior and Exterior Features
Interior Features
- Cooling: Ceiling Fan(s), Central Air, Electric
- Heating: Forced Air, Natural Gas
- Appliances: Dishwasher, Disposal, Exhaust Hood, Gas Cooktop, Gas Water Heater, Microwave, Self Cleaning Oven, Wall Oven
- Fireplace Features: Gas Log, Great Room
- Flooring: Carpet, Tile, Wood
- Interior Features: Attic Stairs Pulldown, Breakfast Bar, Built-in Features, Cable Prewire, Drop Zone, Entrance Foyer, Garden Tub, Kitchen Island, Open Floorplan, Pantry, Storage, Walk-In Closet(s), Walk-In Pantry
- Levels/Stories: Two
- Foundation: Crawl Space
- Bathrooms Total Integer: 4
Exterior Features
- Construction Materials: Brick Partial, Fiber Cement
- Fencing: Back Yard, Fenced
- Patio And Porch Features: Deck, Front Porch, Rear Porch, Screened
- Pool Features: None
- Road Surface Type: Concrete, Paved
- Laundry Features: Laundry Room, Upper Level
- Pool Private: No
Property
Utilities
- Sewer: Public Sewer
- Utilities: Natural Gas
- Water Source: City
Property and Assessments
- Home Warranty: No
Green Features
Lot Information
- Above Grade Finished Area: 3911
- Lot Features: Level, Private, Wooded
Rental
Rent Information
- Land Lease: No
Public Records for 2655 Stonewood View
Home Facts
- Beds5
- Baths4
- Above Grade Finished3,911 SqFt
- StoriesTwo
- Lot Size0.0000 Acres
- StyleSingle Family Residence
- Year Built2014
- APN5602-34-0468-0000
- CountyCabarrus


