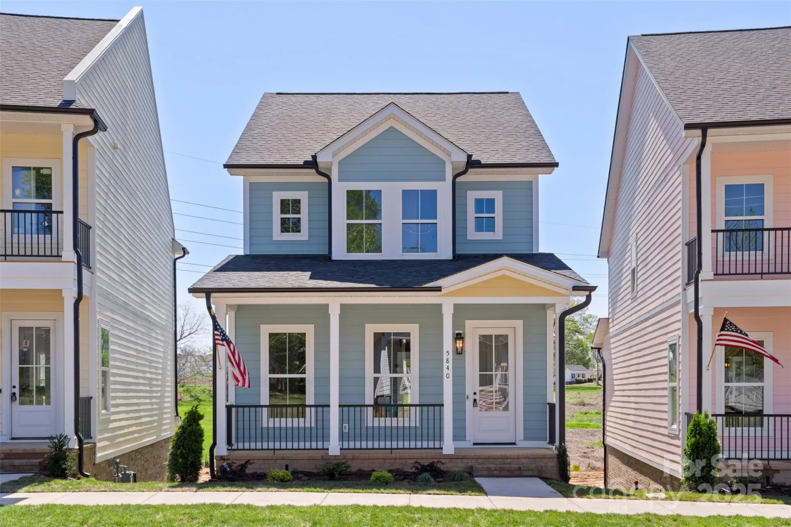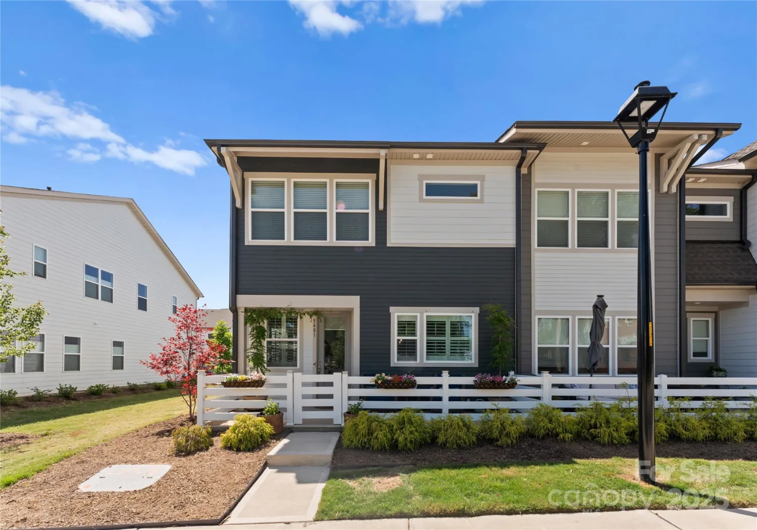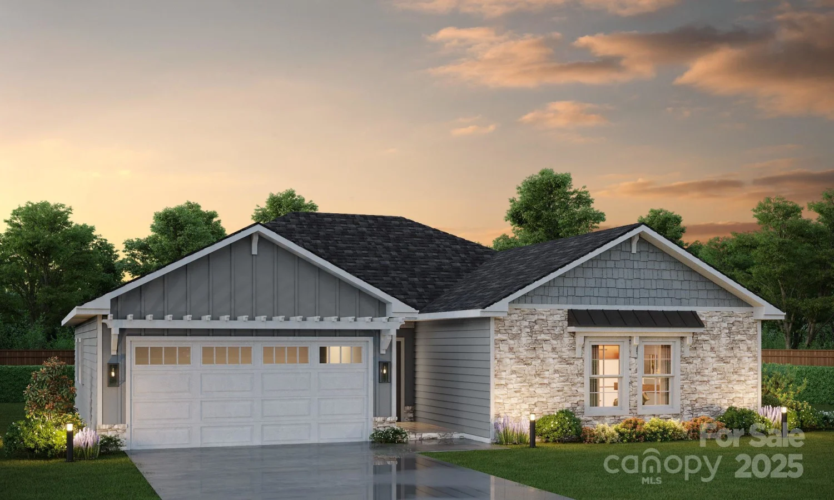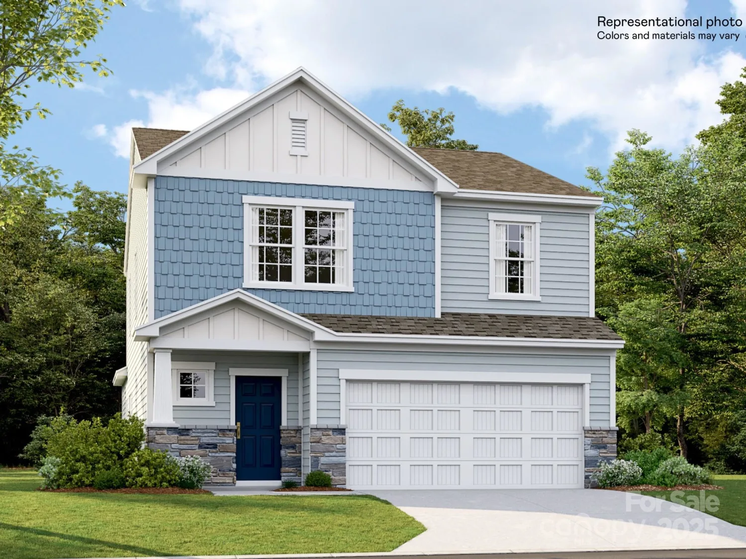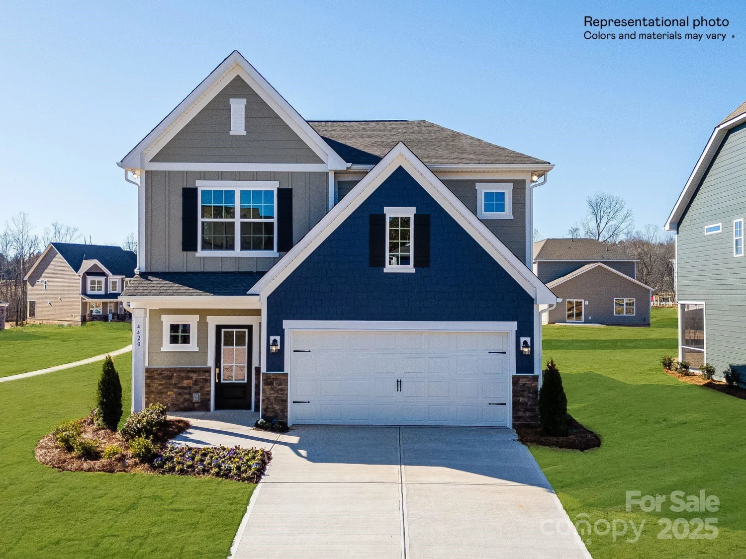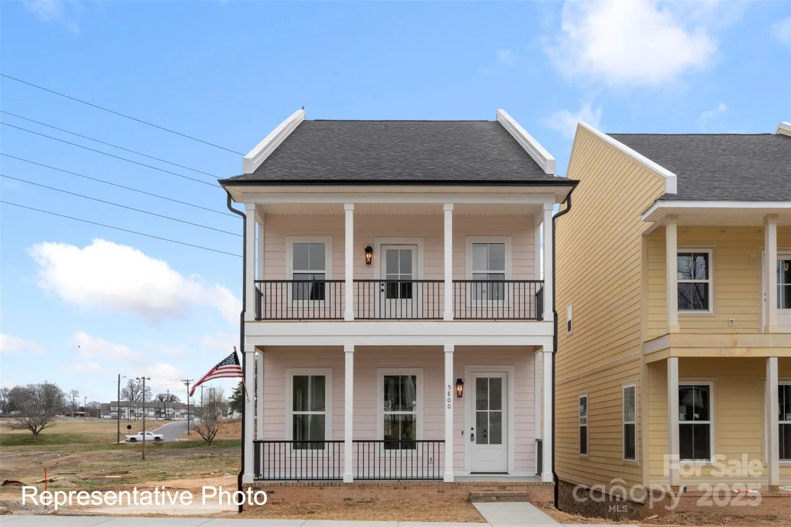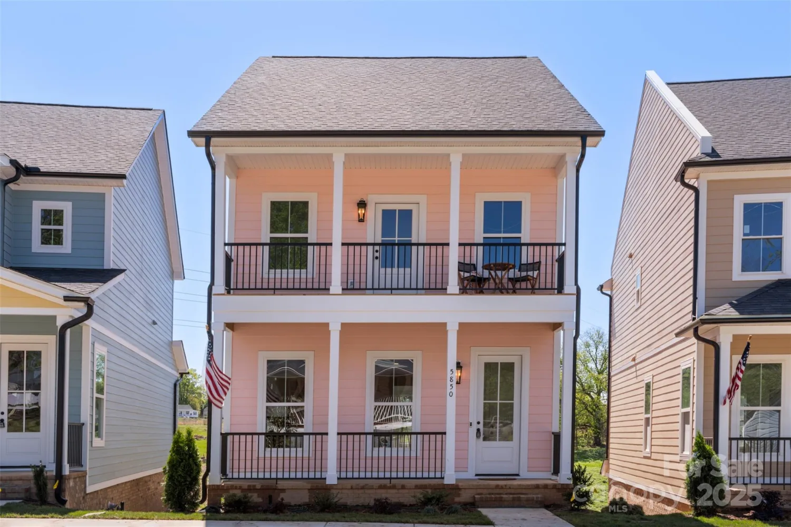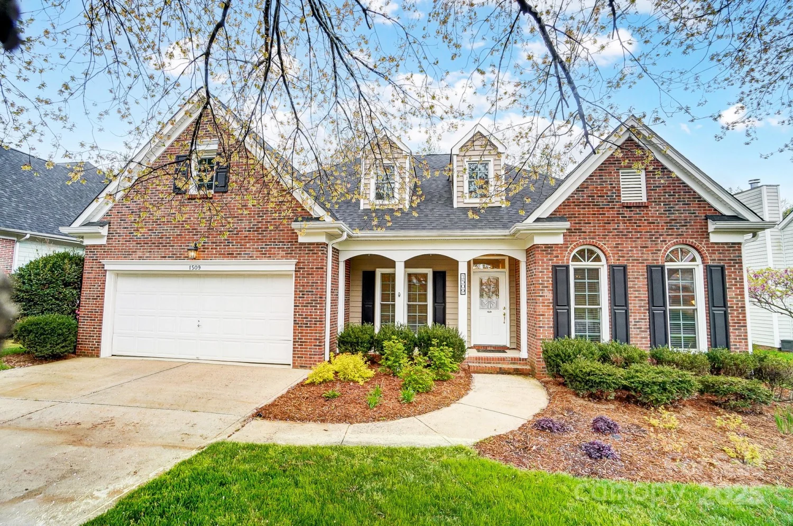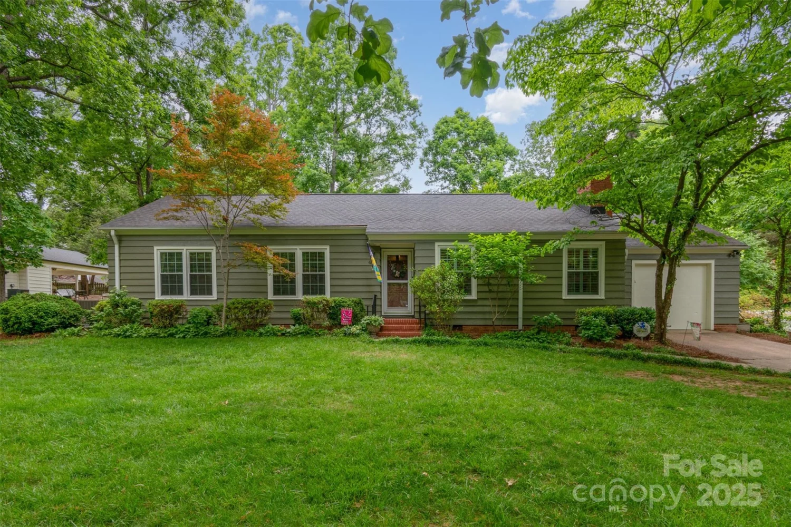4842 durneigh driveKannapolis, NC 28081
4842 durneigh driveKannapolis, NC 28081
Description
Don’t miss this beautifully updated home in the sought-after Kellswater Bridge community! Inside, you’ll find an open floor plan filled with natural light, remote blinds, and custom built-ins. The spacious kitchen features a large island and cabinets for days—plenty of storage for everything you need. The main-level primary suite includes a stunning en suite bath and a large walk-in closet with custom shelving. Upstairs offers three additional bedrooms and a loft. Other features include a covered front porch, drop zone by the garage entry, and beautifully painted neutral tones throughout. Step outside to a peaceful, private backyard with a covered deck and a gorgeous brick outdoor fireplace on back patio, all backed by woods. The neighborhood is packed with amenities: clubhouse, fitness center, resort-style pool, tennis, basketball, volleyball, dog park, picnic area, and Greenway access. Truly one of a kind!
Property Details for 4842 Durneigh Drive
- Subdivision ComplexKellswater Bridge
- Num Of Garage Spaces2
- Parking FeaturesDriveway
- Property AttachedNo
LISTING UPDATED:
- StatusPending
- MLS #CAR4257974
- Days on Site9
- HOA Fees$189 / month
- MLS TypeResidential
- Year Built2018
- CountryCabarrus
Location
Listing Courtesy of Allen Tate Mooresville/Lake Norman - Whitney Hesley
LISTING UPDATED:
- StatusPending
- MLS #CAR4257974
- Days on Site9
- HOA Fees$189 / month
- MLS TypeResidential
- Year Built2018
- CountryCabarrus
Building Information for 4842 Durneigh Drive
- StoriesTwo
- Year Built2018
- Lot Size0.0000 Acres
Payment Calculator
Term
Interest
Home Price
Down Payment
The Payment Calculator is for illustrative purposes only. Read More
Property Information for 4842 Durneigh Drive
Summary
Location and General Information
- Community Features: Clubhouse, Dog Park, Fitness Center, Game Court, Outdoor Pool, Picnic Area, Playground, Recreation Area, Sidewalks, Sport Court, Street Lights, Tennis Court(s), Walking Trails
- Coordinates: 35.467454,-80.661997
School Information
- Elementary School: Charles E. Boger
- Middle School: Northwest Cabarrus
- High School: Northwest Cabarrus
Taxes and HOA Information
- Parcel Number: 5602-59-1159-0000
- Tax Legal Description: LT 4-9 THE VILLAGE AT KELLSWATER BRIDGE .14AC
Virtual Tour
Parking
- Open Parking: No
Interior and Exterior Features
Interior Features
- Cooling: Central Air
- Heating: Natural Gas
- Appliances: Dishwasher, Disposal, Electric Oven, Electric Range, Microwave, Refrigerator
- Fireplace Features: Family Room, Gas, Gas Log, Outside
- Flooring: Carpet, Tile, Vinyl
- Interior Features: Built-in Features, Drop Zone, Kitchen Island, Open Floorplan, Pantry, Walk-In Closet(s)
- Levels/Stories: Two
- Foundation: Crawl Space
- Total Half Baths: 1
- Bathrooms Total Integer: 3
Exterior Features
- Construction Materials: Hardboard Siding, Stone Veneer
- Fencing: Back Yard
- Patio And Porch Features: Covered, Deck, Front Porch, Patio
- Pool Features: None
- Road Surface Type: Concrete, Paved
- Laundry Features: Laundry Room, Main Level
- Pool Private: No
Property
Utilities
- Sewer: Public Sewer
- Water Source: City
Property and Assessments
- Home Warranty: No
Green Features
Lot Information
- Above Grade Finished Area: 2751
Rental
Rent Information
- Land Lease: No
Public Records for 4842 Durneigh Drive
Home Facts
- Beds4
- Baths2
- Above Grade Finished2,751 SqFt
- StoriesTwo
- Lot Size0.0000 Acres
- StyleSingle Family Residence
- Year Built2018
- APN5602-59-1159-0000
- CountyCabarrus


