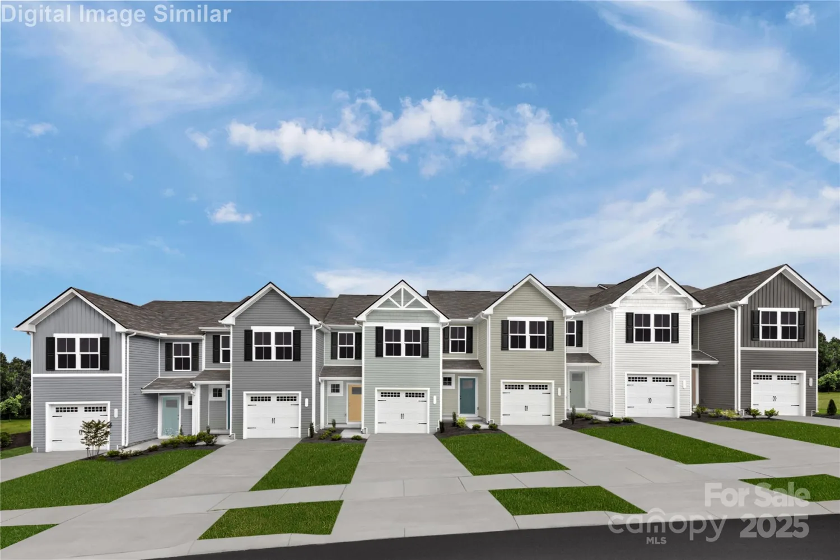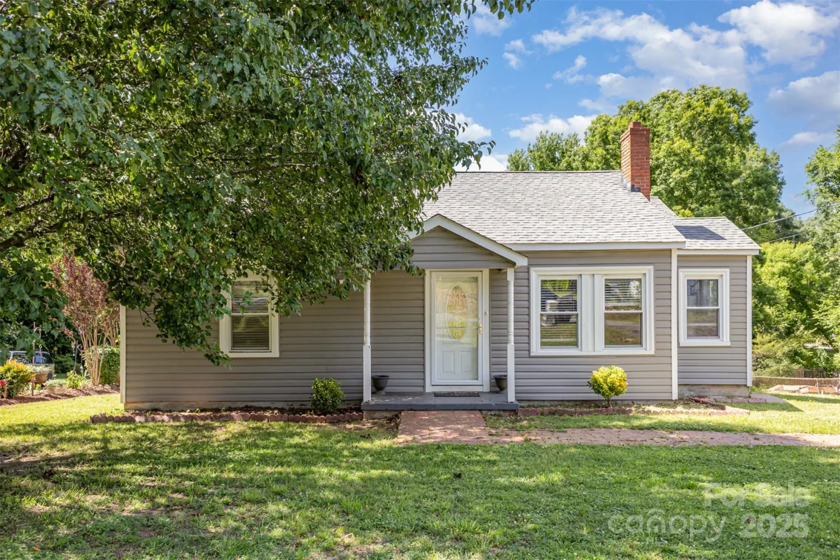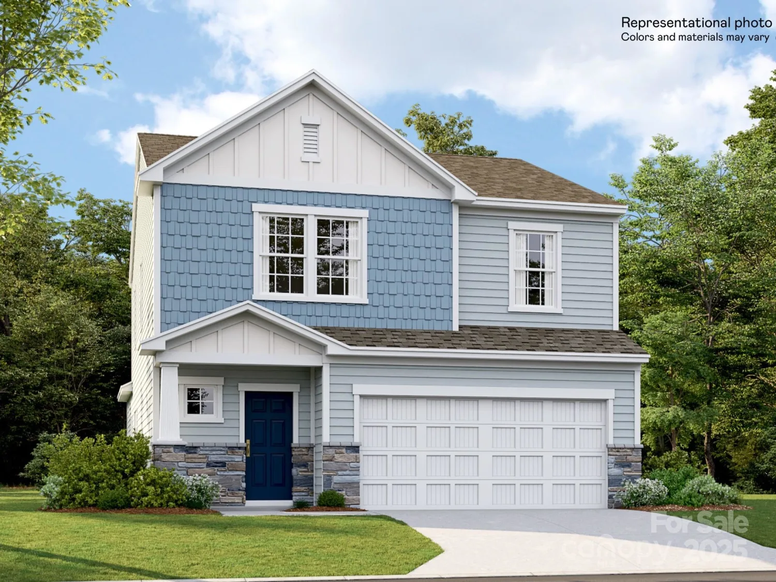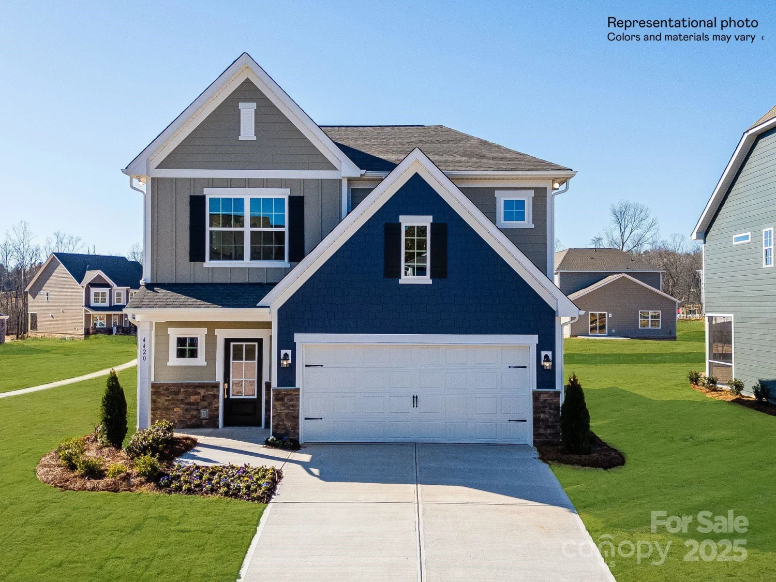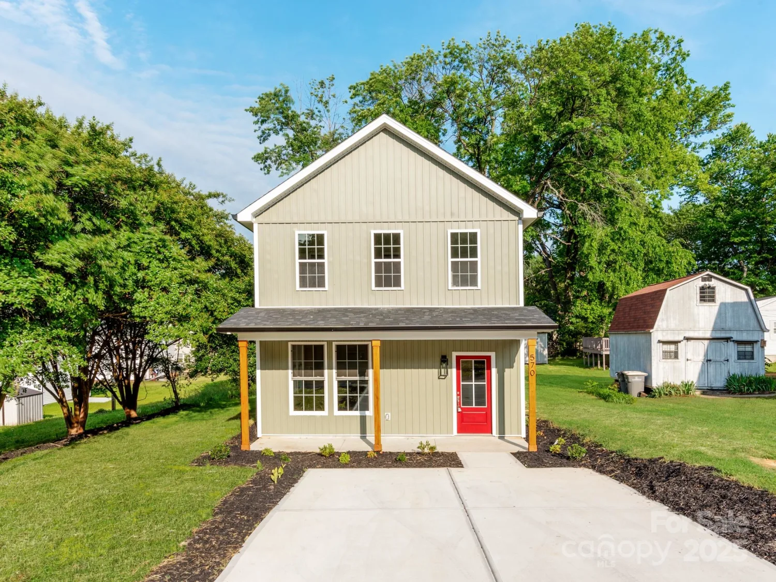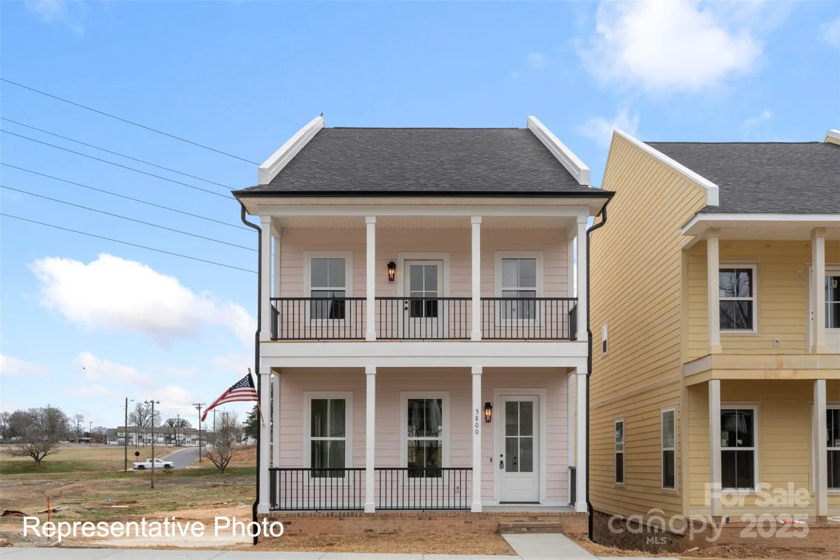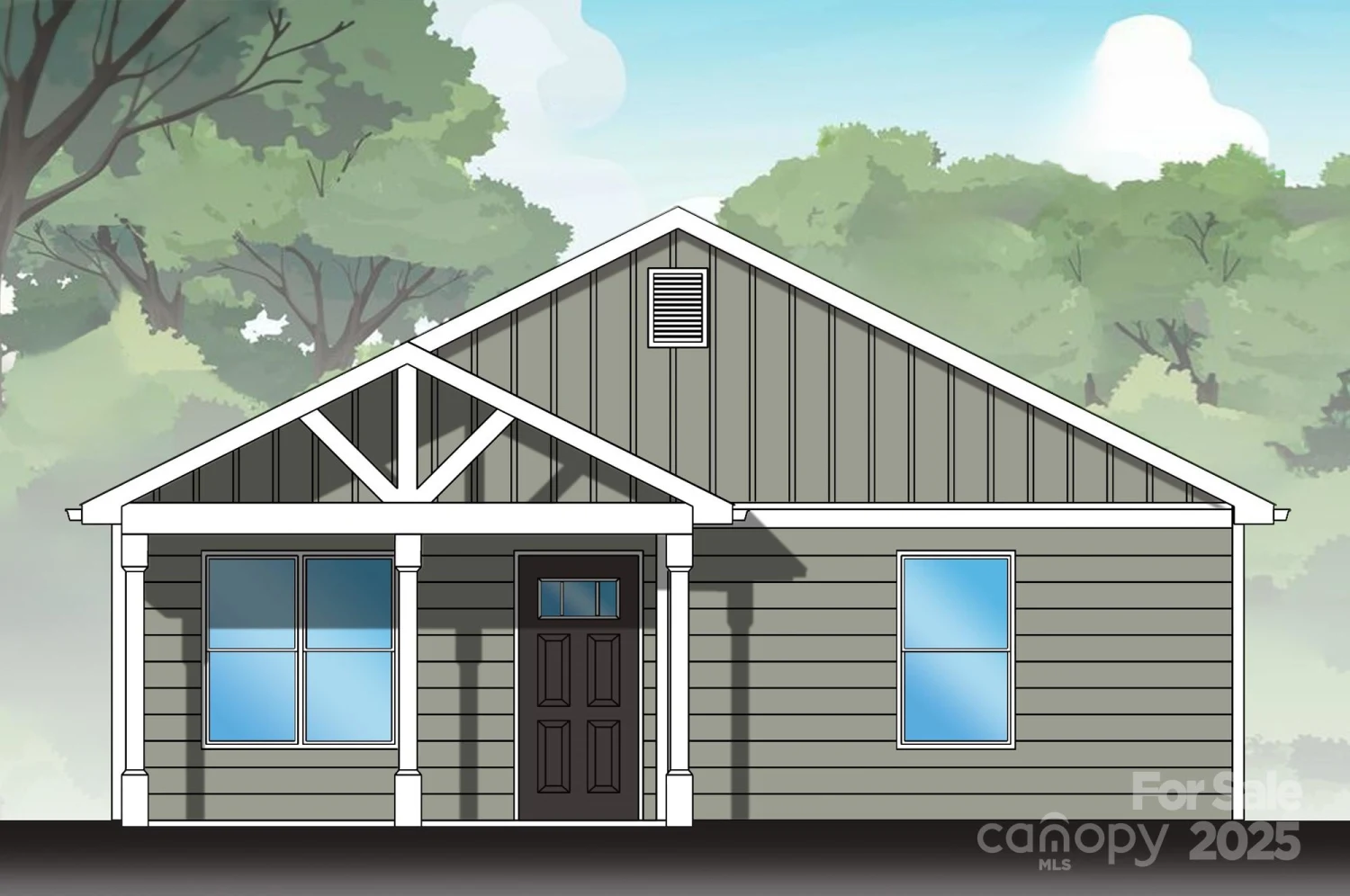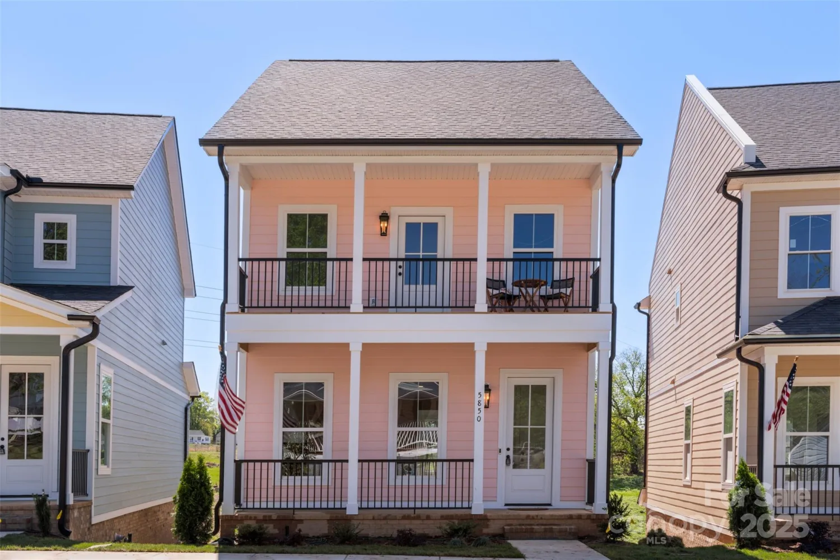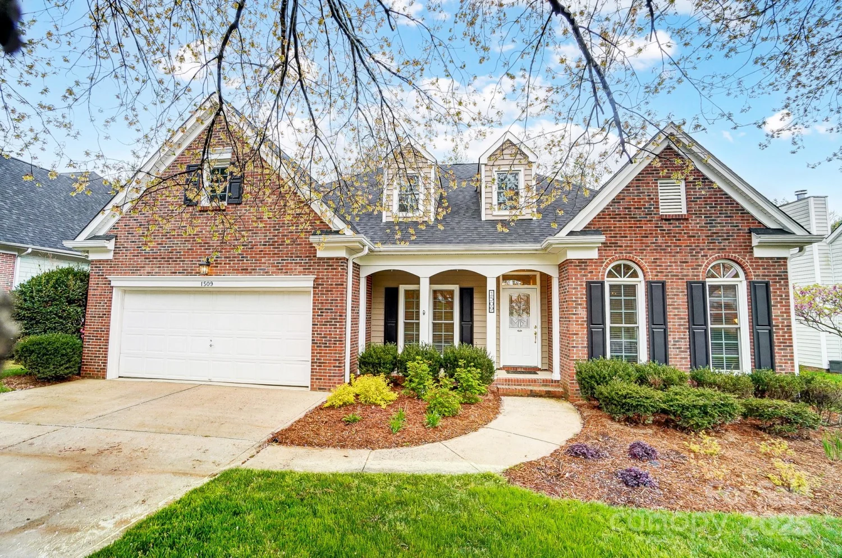lot 25 lavender lane 44Kannapolis, NC 28083
lot 25 lavender lane 44Kannapolis, NC 28083
Description
Welcome to our Ash Plan, a charming and affordable 3-bedroom, 2-bathroom home located in the desirable Monarch Meadows. Spanning 1,740 square feet, this thoughtfully designed residence offers a perfect blend of comfort and style. Step inside to discover an inviting open-concept layout, ideal for modern living and entertaining. The heart of the home features a spacious kitchen equipped with sleek stainless steel appliances, perfect for culinary enthusiasts. The generously sized primary suite offers a serene retreat with a private bathroom, while two additional bedrooms provide ample space for family or guests. Enjoy the convenience of a 2-car garage, providing plenty of storage and parking. Schedule your visit today and discover the perfect place to call home.
Property Details for Lot 25 Lavender Lane 44
- Subdivision ComplexMonarch Meadows
- Architectural StyleRanch
- Num Of Garage Spaces2
- Parking FeaturesDriveway, Attached Garage
- Property AttachedNo
LISTING UPDATED:
- StatusActive
- MLS #CAR4264570
- Days on Site0
- HOA Fees$600 / year
- MLS TypeResidential
- Year Built2024
- CountryRowan
LISTING UPDATED:
- StatusActive
- MLS #CAR4264570
- Days on Site0
- HOA Fees$600 / year
- MLS TypeResidential
- Year Built2024
- CountryRowan
Building Information for Lot 25 Lavender Lane 44
- StoriesOne
- Year Built2024
- Lot Size0.0000 Acres
Payment Calculator
Term
Interest
Home Price
Down Payment
The Payment Calculator is for illustrative purposes only. Read More
Property Information for Lot 25 Lavender Lane 44
Summary
Location and General Information
- Coordinates: 35.511169,-80.586209
School Information
- Elementary School: North Kannapolis
- Middle School: Kannapolis
- High School: Kannapolis
Taxes and HOA Information
- Parcel Number: 1534902
- Tax Legal Description: L10 .26AC
Virtual Tour
Parking
- Open Parking: No
Interior and Exterior Features
Interior Features
- Cooling: Ceiling Fan(s), Central Air
- Heating: Electric
- Appliances: Dishwasher, Disposal, Electric Oven, Microwave
- Fireplace Features: Living Room
- Flooring: Tile, Vinyl
- Interior Features: Drop Zone, Kitchen Island, Open Floorplan, Pantry, Split Bedroom, Walk-In Closet(s)
- Levels/Stories: One
- Foundation: Slab
- Bathrooms Total Integer: 2
Exterior Features
- Construction Materials: Hardboard Siding, Stone Veneer
- Patio And Porch Features: Patio
- Pool Features: None
- Road Surface Type: Concrete, Paved
- Roof Type: Shingle
- Security Features: Carbon Monoxide Detector(s), Smoke Detector(s)
- Laundry Features: Electric Dryer Hookup, Laundry Room, Washer Hookup
- Pool Private: No
Property
Utilities
- Sewer: Public Sewer
- Water Source: City
Property and Assessments
- Home Warranty: No
Green Features
Lot Information
- Above Grade Finished Area: 1740
Multi Family
- # Of Units In Community: 44
Rental
Rent Information
- Land Lease: No
Public Records for Lot 25 Lavender Lane 44
Home Facts
- Beds3
- Baths2
- Above Grade Finished1,740 SqFt
- StoriesOne
- Lot Size0.0000 Acres
- StyleSingle Family Residence
- Year Built2024
- APN1534902
- CountyRowan


